Bathroom Design Ideas with Exposed Beam
Refine by:
Budget
Sort by:Popular Today
121 - 140 of 748 photos
Item 1 of 3
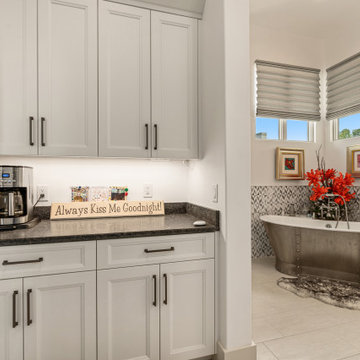
By combining modern open design with rich rustic touches, we were able to create a warm environment that was inviting and beautifully functional. Hand-hewn wood beams, rich wood floors and accented limestone treatments throughout lent a touch of old-world elegance.

This 1956 John Calder Mackay home had been poorly renovated in years past. We kept the 1400 sqft footprint of the home, but re-oriented and re-imagined the bland white kitchen to a midcentury olive green kitchen that opened up the sight lines to the wall of glass facing the rear yard. We chose materials that felt authentic and appropriate for the house: handmade glazed ceramics, bricks inspired by the California coast, natural white oaks heavy in grain, and honed marbles in complementary hues to the earth tones we peppered throughout the hard and soft finishes. This project was featured in the Wall Street Journal in April 2022.
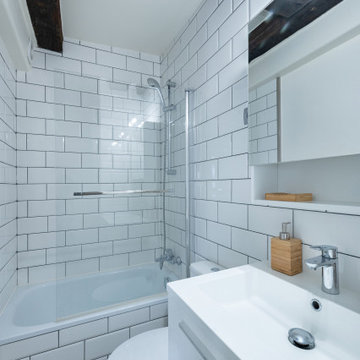
Small transitional master bathroom in Paris with flat-panel cabinets, white cabinets, an undermount tub, a shower/bathtub combo, a one-piece toilet, white tile, subway tile, white walls, ceramic floors, a console sink, grey floor, a hinged shower door, white benchtops, a single vanity, a floating vanity and exposed beam.
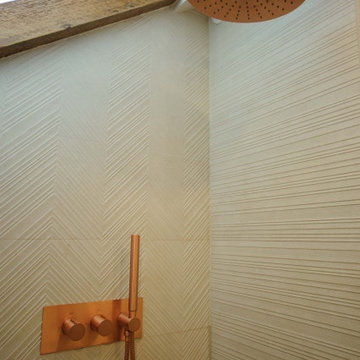
This is an example of a small modern 3/4 bathroom in Paris with a curbless shower, beige tile, ceramic tile, beige walls, ceramic floors, a trough sink, beige floor, a hinged shower door, a shower seat, a double vanity and exposed beam.

Welcome to the epitome of luxury with this meticulously crafted bathroom by Arsight, located in a Chelsea apartment, NYC. Experience the indulgence of Scandinavian-inspired design featuring high ceilings, fluted glass, and a handcrafted oak double vanity accentuated by bespoke brass hardware. Cement tiles and bespoke millwork enhance the loft-style ambiance, while the wall-mounted faucet and ambient bathroom sconces exude elegance. A carefully curated bathroom decor ties the space together, showcasing the high-end aesthetics of this urban sanctuary.
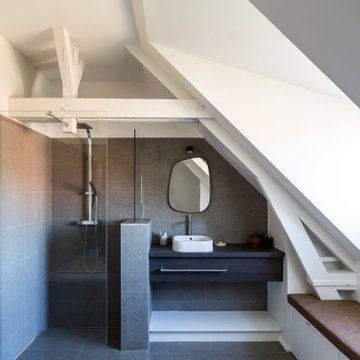
Dans la salle de bain des enfants, réalisation d’une banquette basse avec rangements intégrés et pose d’une tablette sous vasque.
Design ideas for a mid-sized modern 3/4 bathroom in Lille with grey cabinets, gray tile, white walls, a drop-in sink, grey floor, a single vanity, a floating vanity and exposed beam.
Design ideas for a mid-sized modern 3/4 bathroom in Lille with grey cabinets, gray tile, white walls, a drop-in sink, grey floor, a single vanity, a floating vanity and exposed beam.
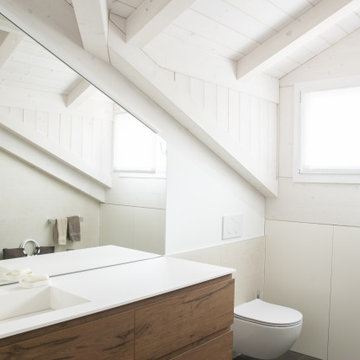
This is an example of a large contemporary master bathroom in Venice with flat-panel cabinets, dark wood cabinets, an alcove shower, a two-piece toilet, beige tile, porcelain tile, white walls, porcelain floors, solid surface benchtops, brown floor, a hinged shower door, white benchtops, a shower seat, a single vanity, a floating vanity, exposed beam and panelled walls.
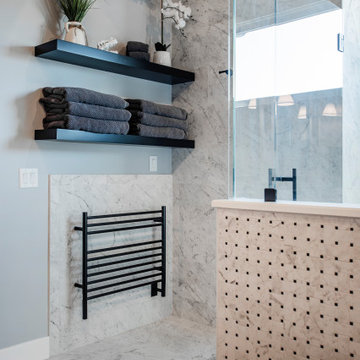
Large transitional master bathroom in Nashville with beaded inset cabinets, black cabinets, a freestanding tub, a corner shower, a two-piece toilet, black and white tile, porcelain tile, grey walls, porcelain floors, an undermount sink, engineered quartz benchtops, white floor, a hinged shower door, white benchtops, a shower seat, a double vanity, a built-in vanity, exposed beam and planked wall panelling.
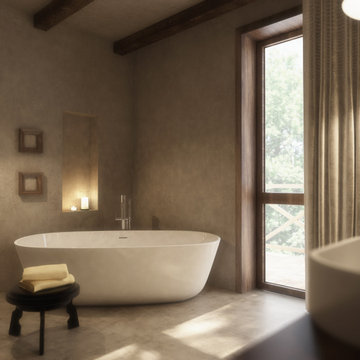
Large mediterranean master bathroom in Saint Petersburg with a freestanding tub, beige tile, limestone, beige walls, porcelain floors, beige floor and exposed beam.
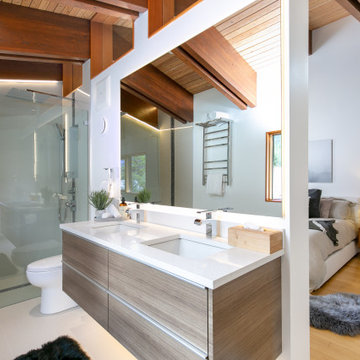
Inspiration for a mid-sized contemporary master bathroom in Other with flat-panel cabinets, a curbless shower, a one-piece toilet, white walls, porcelain floors, an undermount sink, beige floor, an open shower, white benchtops, a double vanity, a floating vanity, medium wood cabinets, exposed beam, vaulted and wood.
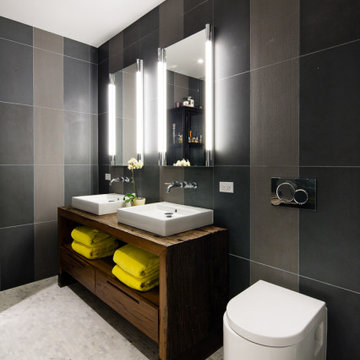
A 1900 sq. ft. family home for five in the heart of the Flatiron District. The family had strong ties to Bali, going continuously yearly. The goal was to provide them with Bali's warmth in the structured and buzzing city that is New York. The space is completely personalized; many pieces are from their collection of Balinese furniture, some of which were repurposed to make pieces like chairs and tables. The rooms called for warm tones and woods that weaved throughout the space through contrasting colors and mixed materials. A space with a story, a magical jungle juxtaposed with the modernism of the city.
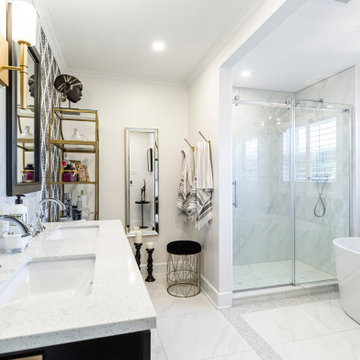
When designing your dream home, there’s one room that is incredibly important. The master bathroom shouldn’t just be where you go to shower it should be a retreat. Having key items and a functional layout is crucial to love your new custom home.
Consider the following elements to design your Master Ensuite
1. Think about toilet placement
2. Double sinks are key
3. Storage
4. Ventilation prevents mold and moisture
5. To tub or not to tub
6. Showers should be functional
7. Spacing should be considered
8. Closet Placement
Bonus Tips:
Lighting is important so think it through
Make sure you have enough electrical outlets but also that they are within code
The vanity height should be comfortable
A timeless style means you won’t have to renovate
Flooring should be non-slip
Think about smells, noises, and moisture.
BEST PRO TIP: this is a large investment, get a pro designer, In the end you will save time and money.
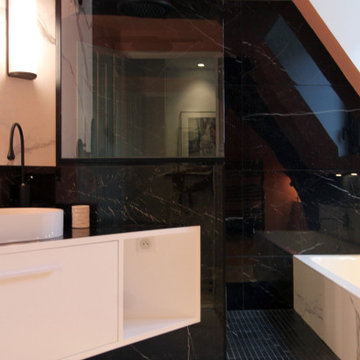
Douche carrelée effet marbre noir
Design ideas for a small traditional master bathroom in Lille with white cabinets, an undermount tub, an open shower, black tile, ceramic tile, pink walls, ceramic floors, a trough sink, tile benchtops, white floor, an open shower, black benchtops, a niche, a single vanity, a floating vanity and exposed beam.
Design ideas for a small traditional master bathroom in Lille with white cabinets, an undermount tub, an open shower, black tile, ceramic tile, pink walls, ceramic floors, a trough sink, tile benchtops, white floor, an open shower, black benchtops, a niche, a single vanity, a floating vanity and exposed beam.
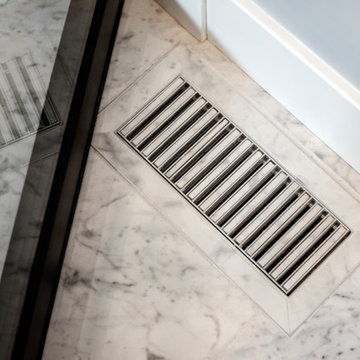
Large transitional master bathroom in Nashville with beaded inset cabinets, black cabinets, a freestanding tub, a corner shower, a two-piece toilet, black and white tile, porcelain tile, grey walls, porcelain floors, an undermount sink, engineered quartz benchtops, white floor, a hinged shower door, white benchtops, a shower seat, a double vanity, a built-in vanity, exposed beam and planked wall panelling.
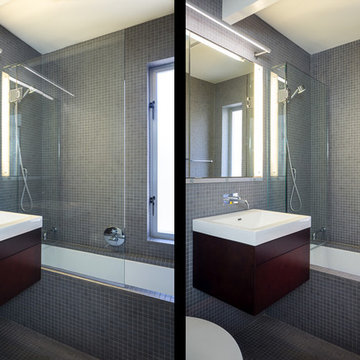
Eichler in Marinwood - In conjunction to the porous programmatic kitchen block as a connective element, the walls along the main corridor add to the sense of bringing outside in. The fin wall adjacent to the entry has been detailed to have the siding slip past the glass, while the living, kitchen and dining room are all connected by a walnut veneer feature wall running the length of the house. This wall also echoes the lush surroundings of lucas valley as well as the original mahogany plywood panels used within eichlers.
photo: scott hargis
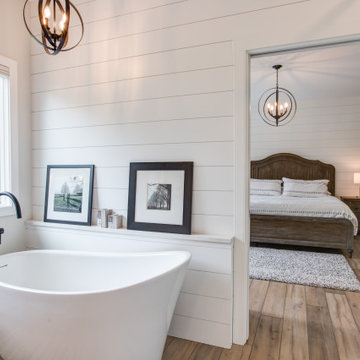
We had plenty of room to elevate the space and create a spa-like environment. His and her vanities set below a wooden beam take centre stage, and a stand alone soaker tub with a free standing tub-filler make a luxury statement. Black finishes dial up the drama, and the large windows flood the room with natural light.
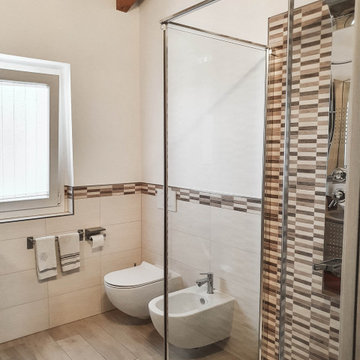
Bagno padronale completo di tutti i sanitari e box doccia in cristallo
Mid-sized contemporary master bathroom in Milan with flat-panel cabinets, light wood cabinets, a curbless shower, a wall-mount toilet, beige tile, ceramic tile, white walls, ceramic floors, a vessel sink, wood benchtops, beige floor, a hinged shower door, beige benchtops, a single vanity, a floating vanity and exposed beam.
Mid-sized contemporary master bathroom in Milan with flat-panel cabinets, light wood cabinets, a curbless shower, a wall-mount toilet, beige tile, ceramic tile, white walls, ceramic floors, a vessel sink, wood benchtops, beige floor, a hinged shower door, beige benchtops, a single vanity, a floating vanity and exposed beam.
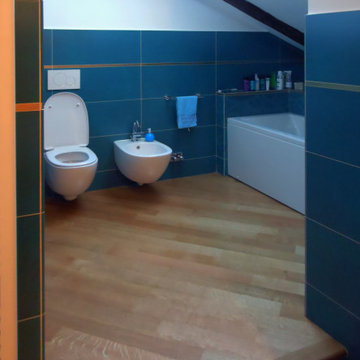
Nel secondo ambiente del bagno turchese (liberamente collegato al primo) trovano posto i sanitari e una comoda vasca da bagno.
Inspiration for a large modern master bathroom in Turin with blue tile, white walls, a wall-mount toilet, brown floor, exposed beam, an alcove tub, porcelain tile, light hardwood floors, an undermount sink, marble benchtops, white benchtops, a single vanity and a freestanding vanity.
Inspiration for a large modern master bathroom in Turin with blue tile, white walls, a wall-mount toilet, brown floor, exposed beam, an alcove tub, porcelain tile, light hardwood floors, an undermount sink, marble benchtops, white benchtops, a single vanity and a freestanding vanity.
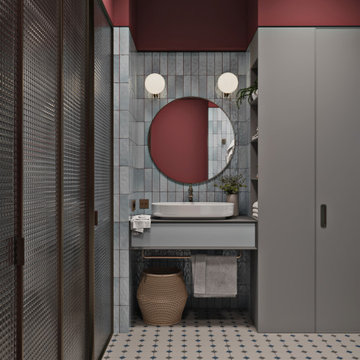
Мастер-санузел
This is an example of a mid-sized eclectic 3/4 wet room bathroom in Moscow with raised-panel cabinets, grey cabinets, a wall-mount toilet, multi-coloured tile, ceramic tile, red walls, mosaic tile floors, a drop-in sink, engineered quartz benchtops, multi-coloured floor, a hinged shower door, grey benchtops, a laundry, a single vanity, a floating vanity and exposed beam.
This is an example of a mid-sized eclectic 3/4 wet room bathroom in Moscow with raised-panel cabinets, grey cabinets, a wall-mount toilet, multi-coloured tile, ceramic tile, red walls, mosaic tile floors, a drop-in sink, engineered quartz benchtops, multi-coloured floor, a hinged shower door, grey benchtops, a laundry, a single vanity, a floating vanity and exposed beam.
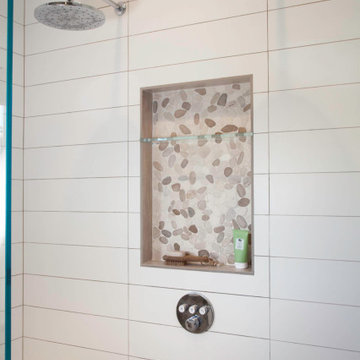
Light and Airy shiplap bathroom was the dream for this hard working couple. The goal was to totally re-create a space that was both beautiful, that made sense functionally and a place to remind the clients of their vacation time. A peaceful oasis. We knew we wanted to use tile that looks like shiplap. A cost effective way to create a timeless look. By cladding the entire tub shower wall it really looks more like real shiplap planked walls.
The center point of the room is the new window and two new rustic beams. Centered in the beams is the rustic chandelier.
Design by Signature Designs Kitchen Bath
Contractor ADR Design & Remodel
Photos by Gail Owens
Bathroom Design Ideas with Exposed Beam
7