Bathroom Design Ideas with Exposed Beam
Refine by:
Budget
Sort by:Popular Today
141 - 160 of 748 photos
Item 1 of 3
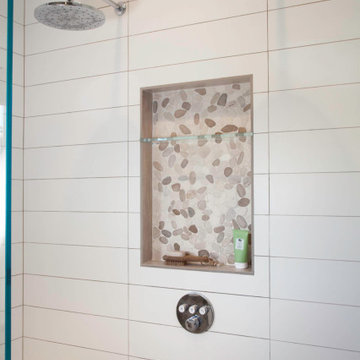
Light and Airy shiplap bathroom was the dream for this hard working couple. The goal was to totally re-create a space that was both beautiful, that made sense functionally and a place to remind the clients of their vacation time. A peaceful oasis. We knew we wanted to use tile that looks like shiplap. A cost effective way to create a timeless look. By cladding the entire tub shower wall it really looks more like real shiplap planked walls.
The center point of the room is the new window and two new rustic beams. Centered in the beams is the rustic chandelier.
Design by Signature Designs Kitchen Bath
Contractor ADR Design & Remodel
Photos by Gail Owens
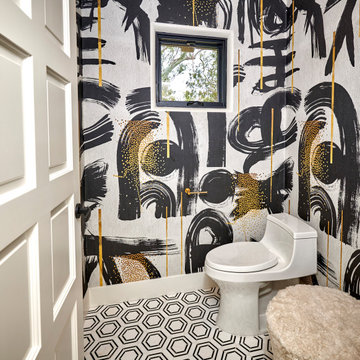
Urban Mountain lifestyle. The client came from a resort ski town in Colorado to city life. Bringing the casual lifestyle to this home you can see the urban cabin influence. This lifestyle can be compact, light-filled, clever, practical, simple, sustainable, and a dream to live in. It will have a well designed floor plan and beautiful details to create everyday astonishment. Life in the city can be both fulfilling and delightful.
Design Signature Designs Kitchen Bath
Contractor MC Construction
Photographer Sheldon of Ivestor
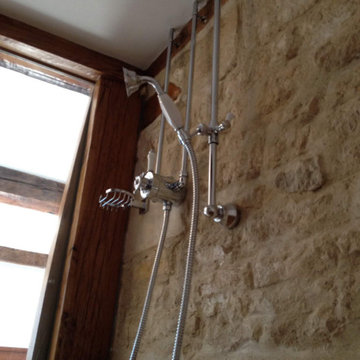
Photo of a small traditional 3/4 bathroom in Cambridgeshire with glass-front cabinets, medium wood cabinets, a curbless shower, a one-piece toilet, stone tile, green walls, dark hardwood floors, a pedestal sink, wood benchtops, a hinged shower door, brown benchtops, a shower seat, a built-in vanity, exposed beam and panelled walls.
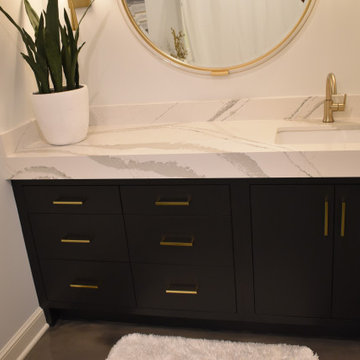
Entire basement finish-out on new home
Inspiration for a large contemporary master bathroom in Cleveland with flat-panel cabinets, black cabinets, an alcove tub, a shower/bathtub combo, a two-piece toilet, white walls, concrete floors, an undermount sink, engineered quartz benchtops, multi-coloured floor, a hinged shower door, multi-coloured benchtops, a single vanity, a built-in vanity and exposed beam.
Inspiration for a large contemporary master bathroom in Cleveland with flat-panel cabinets, black cabinets, an alcove tub, a shower/bathtub combo, a two-piece toilet, white walls, concrete floors, an undermount sink, engineered quartz benchtops, multi-coloured floor, a hinged shower door, multi-coloured benchtops, a single vanity, a built-in vanity and exposed beam.
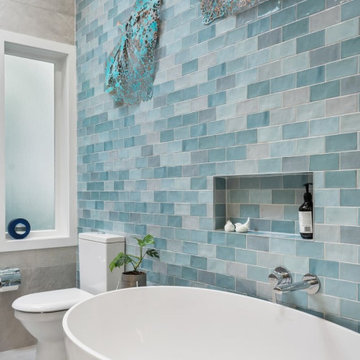
Walk In Shower, Walk IN Shower No Glass, Bricked Wall Shower Set Up, No Glass Bathroom, 4 Part Wet Room Set Up, Small Bathroom Renovations Perth, Groutless Bathrooms Perth, No Glass Bathrooms Perth
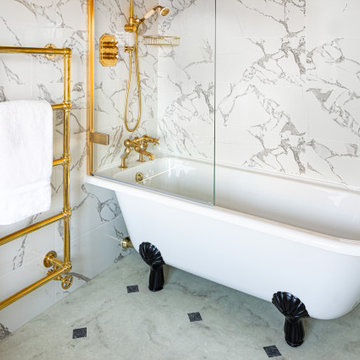
Black and white, marble theme, with a roll-top bath, black and gold fittings by Burlington and Crosswater, Jim Lawrence wall lights, and polished brass radiators by Bard & Brazier.

The Tranquility Residence is a mid-century modern home perched amongst the trees in the hills of Suffern, New York. After the homeowners purchased the home in the Spring of 2021, they engaged TEROTTI to reimagine the primary and tertiary bathrooms. The peaceful and subtle material textures of the primary bathroom are rich with depth and balance, providing a calming and tranquil space for daily routines. The terra cotta floor tile in the tertiary bathroom is a nod to the history of the home while the shower walls provide a refined yet playful texture to the room.
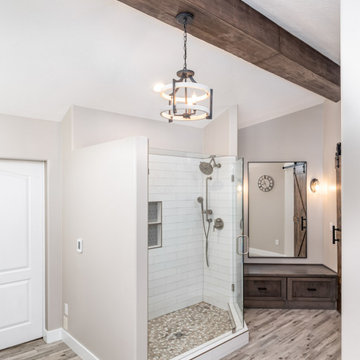
This is an example of an expansive country master bathroom in Salt Lake City with shaker cabinets, dark wood cabinets, a freestanding tub, gray tile, porcelain tile, an undermount sink, engineered quartz benchtops, white benchtops, a double vanity and exposed beam.
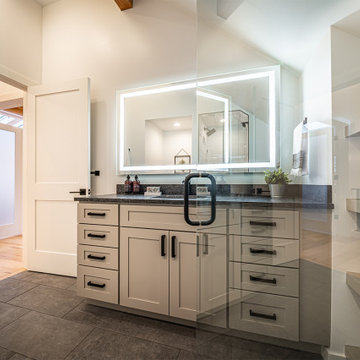
Photo of a mid-sized contemporary master bathroom in Other with shaker cabinets, grey cabinets, an alcove tub, a shower/bathtub combo, a one-piece toilet, white tile, ceramic tile, white walls, ceramic floors, an undermount sink, granite benchtops, grey floor, a shower curtain, grey benchtops, an enclosed toilet, a single vanity, a built-in vanity and exposed beam.
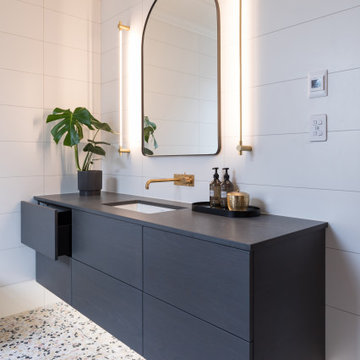
This is an example of a small contemporary kids wet room bathroom in Auckland with furniture-like cabinets, dark wood cabinets, a freestanding tub, a wall-mount toilet, pink tile, ceramic tile, pink walls, cement tiles, an undermount sink, engineered quartz benchtops, multi-coloured floor, a hinged shower door, grey benchtops, a niche, a single vanity, a floating vanity, exposed beam and decorative wall panelling.

Design ideas for a mid-sized country master bathroom in Hampshire with furniture-like cabinets, a freestanding tub, an alcove shower, a wall-mount toilet, gray tile, marble, pink walls, dark hardwood floors, a console sink, marble benchtops, black floor, a hinged shower door, black benchtops, an enclosed toilet, a single vanity, a freestanding vanity, exposed beam and brick walls.
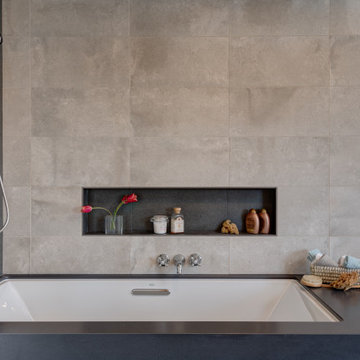
The objective for this Get-A-Way was to create an oasis inspired by natural elements. By adding a luxurious soaking bath and shower to their detached studio above the garage, we created a calming, spa-like retreat for the homeowners to relax and enjoy after riding horses or spending time outdoors. The space also doubles as a guest house, where they now have a waitlist.
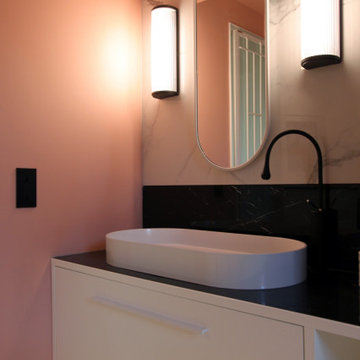
Meuble vasque sur mesure, vasque Vitra, miroir ovale et appliques art déco astrolight.
This is an example of a small traditional master bathroom in Lille with white cabinets, an undermount tub, an open shower, black tile, ceramic tile, pink walls, ceramic floors, a trough sink, tile benchtops, white floor, an open shower, black benchtops, a niche, a single vanity, a floating vanity and exposed beam.
This is an example of a small traditional master bathroom in Lille with white cabinets, an undermount tub, an open shower, black tile, ceramic tile, pink walls, ceramic floors, a trough sink, tile benchtops, white floor, an open shower, black benchtops, a niche, a single vanity, a floating vanity and exposed beam.
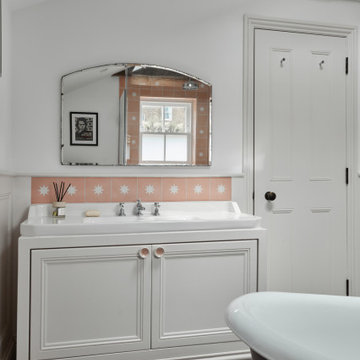
Bright and airy family bathroom with bespoke joinery. exposed beams, timber wall panelling, painted floor and Bert & May encaustic shower tiles .
This is an example of a small eclectic kids bathroom in London with recessed-panel cabinets, beige cabinets, a freestanding tub, an open shower, a wall-mount toilet, pink tile, cement tile, white walls, painted wood floors, an undermount sink, grey floor, a hinged shower door, white benchtops, a niche, a single vanity, a freestanding vanity, exposed beam and panelled walls.
This is an example of a small eclectic kids bathroom in London with recessed-panel cabinets, beige cabinets, a freestanding tub, an open shower, a wall-mount toilet, pink tile, cement tile, white walls, painted wood floors, an undermount sink, grey floor, a hinged shower door, white benchtops, a niche, a single vanity, a freestanding vanity, exposed beam and panelled walls.
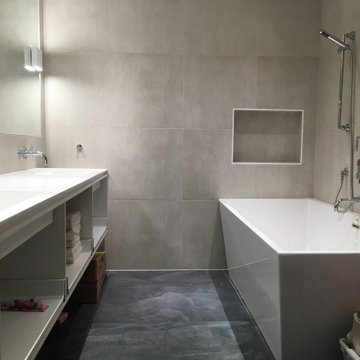
This is an example of a large modern master bathroom in Toronto with flat-panel cabinets, white cabinets, a freestanding tub, an open shower, a wall-mount toilet, gray tile, porcelain tile, grey walls, ceramic floors, an integrated sink, solid surface benchtops, black floor, an open shower, white benchtops, a double vanity, a floating vanity and exposed beam.
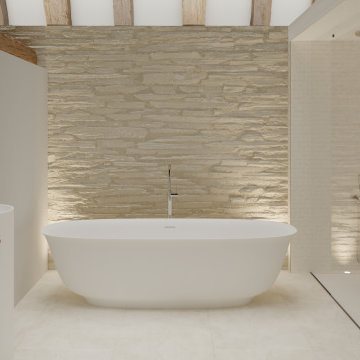
Master bathroom of a country style house.
The Domus shower floor is perfectly integrated in the bathroom (step-less installation) in order to achieve an easy and safe access to any person with disability. The stone textured surface is anti-slip (barefoot test class A+B+C) without being rough, and it is easy to clean.
Shower floor: DL Pietra Bianco 900x1200 - Matte White
Bath: DL Caria Matte White Stone Bath
Basin: DL Colonna Round X Matte White Stone Basin with a custom solid-timber shelf.
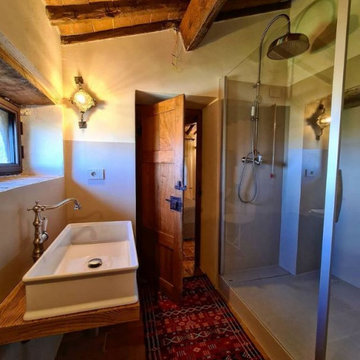
Country bathroom in Florence with a corner shower, a one-piece toilet, grey walls, terra-cotta floors, a vessel sink, red floor, a hinged shower door, brown benchtops, a single vanity, a floating vanity and exposed beam.
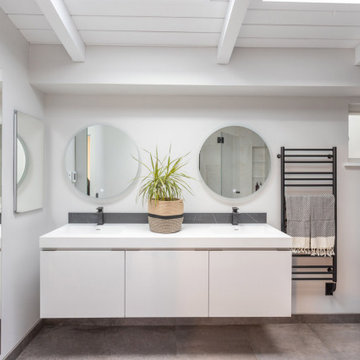
Mid-sized midcentury master bathroom in San Francisco with flat-panel cabinets, white cabinets, a freestanding tub, a curbless shower, a wall-mount toilet, ceramic floors, an integrated sink, solid surface benchtops, grey floor, a hinged shower door, white benchtops, a double vanity, a floating vanity and exposed beam.
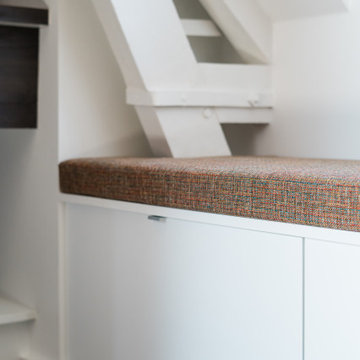
Dans la salle de bain des enfants, réalisation d’une banquette basse avec rangements intégrés et pose d’une tablette sous vasque.
Inspiration for a mid-sized country 3/4 bathroom in Lille with white cabinets, gray tile, white walls, grey floor, a built-in vanity and exposed beam.
Inspiration for a mid-sized country 3/4 bathroom in Lille with white cabinets, gray tile, white walls, grey floor, a built-in vanity and exposed beam.
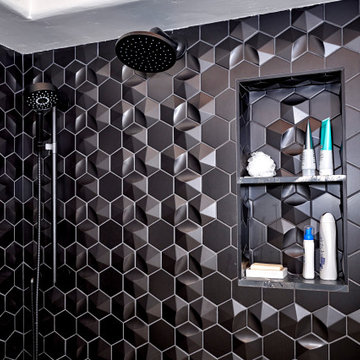
Design ideas for a mid-sized contemporary 3/4 bathroom in San Diego with recessed-panel cabinets, white cabinets, an alcove shower, a two-piece toilet, white tile, ceramic tile, white walls, ceramic floors, an undermount sink, quartzite benchtops, black floor, a hinged shower door, black benchtops, a niche, a double vanity, a built-in vanity and exposed beam.
Bathroom Design Ideas with Exposed Beam
8