Bathroom Design Ideas with Flat-panel Cabinets and an Undermount Tub
Refine by:
Budget
Sort by:Popular Today
21 - 40 of 5,905 photos
Item 1 of 3
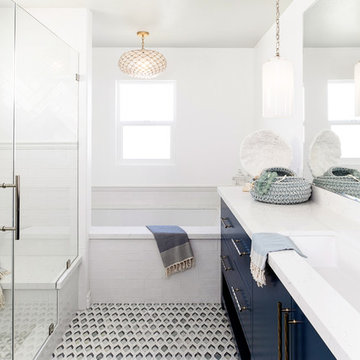
Design ideas for a transitional bathroom in San Diego with flat-panel cabinets, blue cabinets, an undermount tub, an alcove shower, white tile, white walls, an undermount sink, multi-coloured floor, a hinged shower door and white benchtops.
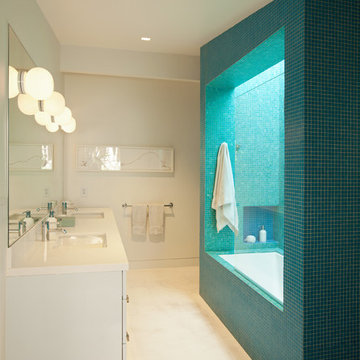
Dutton Architects did an extensive renovation of a post and beam mid-century modern house in the canyons of Beverly Hills. The house was brought down to the studs, with new interior and exterior finishes, windows and doors, lighting, etc. A secure exterior door allows the visitor to enter into a garden before arriving at a glass wall and door that leads inside, allowing the house to feel as if the front garden is part of the interior space. Similarly, large glass walls opening to a new rear gardena and pool emphasizes the indoor-outdoor qualities of this house. photos by Undine Prohl
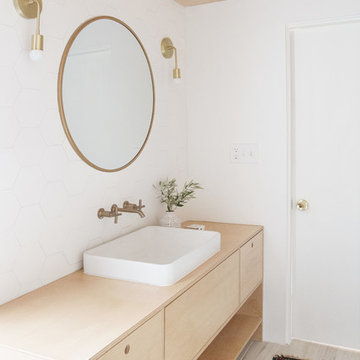
Designed by Sarah Sherman Samuel
Mid-sized scandinavian master bathroom in Los Angeles with flat-panel cabinets, light wood cabinets, an undermount tub, a shower/bathtub combo, a one-piece toilet, white tile, ceramic tile, white walls, a vessel sink, wood benchtops, beige floor, an open shower and beige benchtops.
Mid-sized scandinavian master bathroom in Los Angeles with flat-panel cabinets, light wood cabinets, an undermount tub, a shower/bathtub combo, a one-piece toilet, white tile, ceramic tile, white walls, a vessel sink, wood benchtops, beige floor, an open shower and beige benchtops.
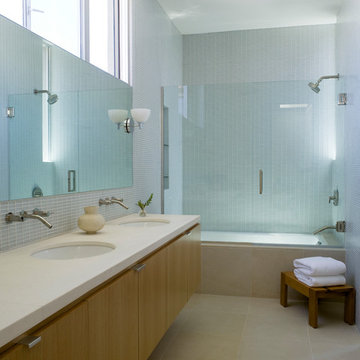
Photography by J Savage Gibson
Photo of a mid-sized contemporary master bathroom in Los Angeles with flat-panel cabinets, medium wood cabinets, an undermount tub, a shower/bathtub combo, glass tile, porcelain floors, an undermount sink, engineered quartz benchtops, a hinged shower door, blue tile, beige floor and white walls.
Photo of a mid-sized contemporary master bathroom in Los Angeles with flat-panel cabinets, medium wood cabinets, an undermount tub, a shower/bathtub combo, glass tile, porcelain floors, an undermount sink, engineered quartz benchtops, a hinged shower door, blue tile, beige floor and white walls.
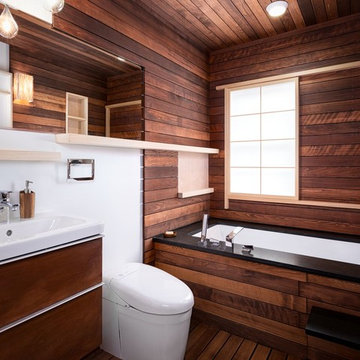
Mid-sized asian bathroom in Portland with flat-panel cabinets, dark wood cabinets, an undermount tub, a wall-mount toilet, white walls, dark hardwood floors, an integrated sink and brown floor.
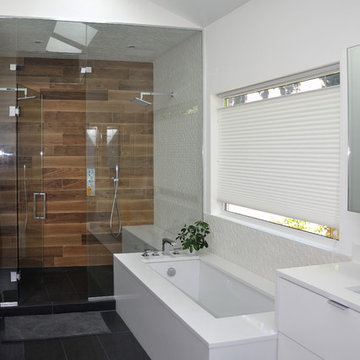
Design ideas for a mid-sized transitional master bathroom in Vancouver with flat-panel cabinets, white cabinets, an undermount tub, an alcove shower, white walls, slate floors, an undermount sink and solid surface benchtops.
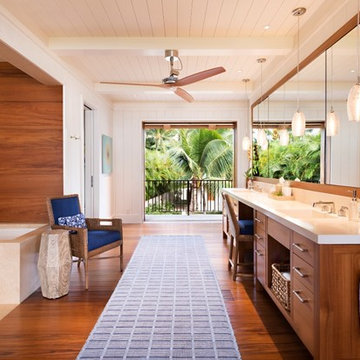
Design ideas for a large tropical master bathroom in Hawaii with flat-panel cabinets, medium wood cabinets, an undermount tub, white walls, an integrated sink, engineered quartz benchtops, dark hardwood floors, an alcove shower, white tile, stone slab and brown floor.
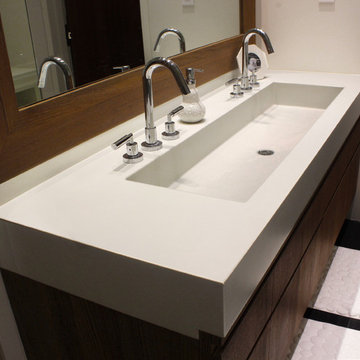
White Concrete Bathroom Vanity Sink with Double Faucets
Large contemporary master bathroom in New York with an integrated sink, flat-panel cabinets, medium wood cabinets, concrete benchtops, an undermount tub, gray tile, porcelain tile and porcelain floors.
Large contemporary master bathroom in New York with an integrated sink, flat-panel cabinets, medium wood cabinets, concrete benchtops, an undermount tub, gray tile, porcelain tile and porcelain floors.
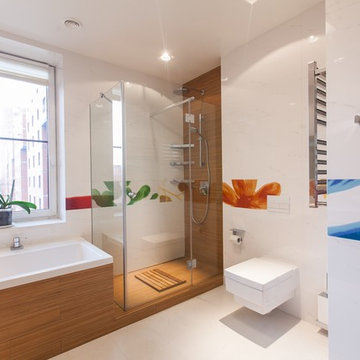
Inspiration for a mid-sized contemporary 3/4 bathroom in Saint Petersburg with a wall-mount toilet, white tile, multi-coloured tile, flat-panel cabinets, brown cabinets, an undermount tub, a shower/bathtub combo, porcelain tile, multi-coloured walls, porcelain floors, wood benchtops, white floor, a shower curtain and brown benchtops.
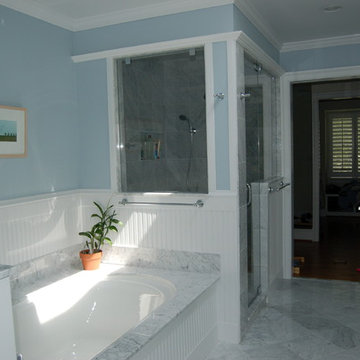
Mid-sized traditional master bathroom in DC Metro with an undermount sink, flat-panel cabinets, white cabinets, marble benchtops, an undermount tub, a corner shower, a one-piece toilet, white tile, stone tile, blue walls and marble floors.
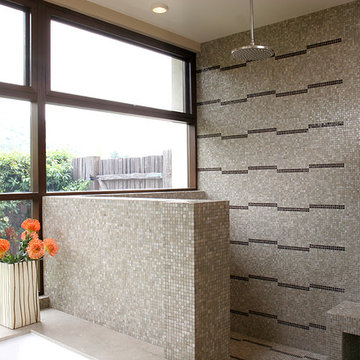
The master shower has a heated floor, built-in bench and recessed tiled niches for storage. Italian mosaic tile in a custom pattern was used on the main wall of the shower.
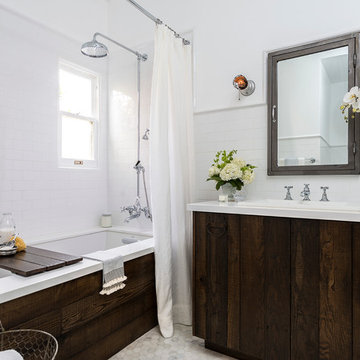
DESIGN BUILD REMODEL | Vintage Bathroom Transformation | FOUR POINT DESIGN BUILD INC
This vintage inspired master bath remodel project is a FOUR POINT FAVORITE. A complete design-build gut and re-do, this charming space complete with swap meet finds, new custom pieces, reclaimed wood, and extraordinary fixtures is one of our most successful design solution projects.
THANK YOU HOUZZ and Becky Harris for FEATURING this very special PROJECT!!! See it here at http://www.houzz.com/ideabooks/23834088/list/old-hollywood-style-for-a-newly-redone-los-angeles-bath
Photography by Riley Jamison
AS SEEN IN
Houzz
Martha Stewart
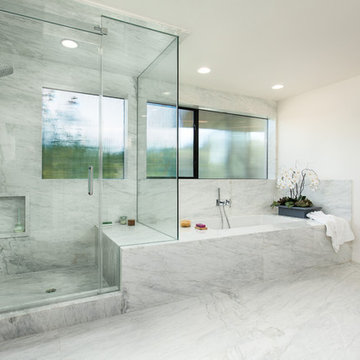
Primary Bathroom with Carrara marble floor slabs and walls. Photo by Clark Dugger
Large contemporary master bathroom in Los Angeles with flat-panel cabinets, light wood cabinets, an undermount tub, a corner shower, a two-piece toilet, white tile, marble, white walls, marble floors, an undermount sink, marble benchtops, white floor and a hinged shower door.
Large contemporary master bathroom in Los Angeles with flat-panel cabinets, light wood cabinets, an undermount tub, a corner shower, a two-piece toilet, white tile, marble, white walls, marble floors, an undermount sink, marble benchtops, white floor and a hinged shower door.
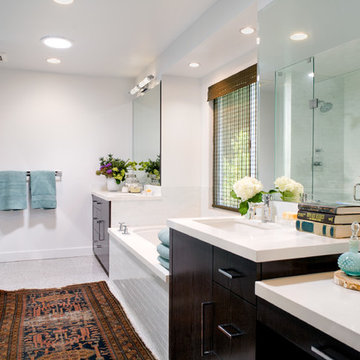
Lee Manning
Photo of a contemporary bathroom in Los Angeles with an undermount sink, flat-panel cabinets, dark wood cabinets, an undermount tub, an alcove shower, white tile and subway tile.
Photo of a contemporary bathroom in Los Angeles with an undermount sink, flat-panel cabinets, dark wood cabinets, an undermount tub, an alcove shower, white tile and subway tile.
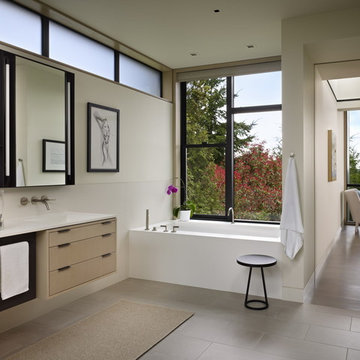
Photo: Ben Benschneider;
Interior Design: Robin Chell
Inspiration for a modern bathroom in Seattle with flat-panel cabinets, light wood cabinets and an undermount tub.
Inspiration for a modern bathroom in Seattle with flat-panel cabinets, light wood cabinets and an undermount tub.
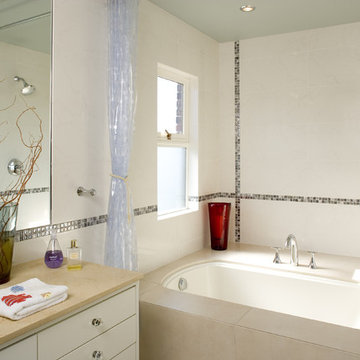
Since this was an extensive addition to an existing Romanesque house it was critical that the new space flow into the existing plan and feel original to the house. We studied the period style and details of the house and selected forms, materials, and finishes that were contemporary yet derived from the colors and textures of the Romanesque period.
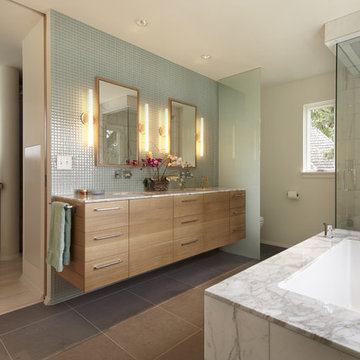
Karen Melvin Photography
Design ideas for a contemporary bathroom in Minneapolis with an undermount sink, flat-panel cabinets, an undermount tub, gray tile and light wood cabinets.
Design ideas for a contemporary bathroom in Minneapolis with an undermount sink, flat-panel cabinets, an undermount tub, gray tile and light wood cabinets.
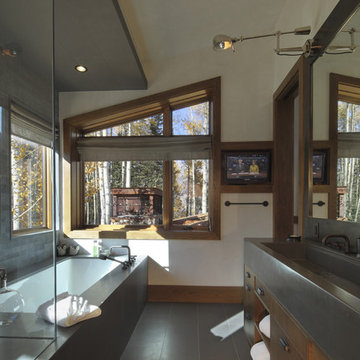
photos by photekt.com
Photo of a country bathroom in Denver with a trough sink, flat-panel cabinets, dark wood cabinets, an undermount tub, a corner shower and gray tile.
Photo of a country bathroom in Denver with a trough sink, flat-panel cabinets, dark wood cabinets, an undermount tub, a corner shower and gray tile.
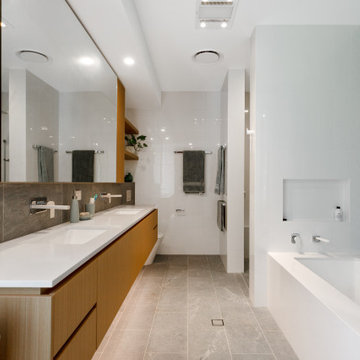
Photo of a contemporary master bathroom in Brisbane with light wood cabinets, an undermount tub, an alcove shower, a wall-mount toilet, gray tile, porcelain tile, grey walls, porcelain floors, an undermount sink, engineered quartz benchtops, grey floor, an open shower, white benchtops, a shower seat, a double vanity, a floating vanity and flat-panel cabinets.
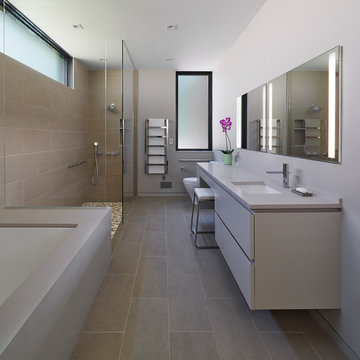
Photo of a large contemporary master bathroom in DC Metro with flat-panel cabinets, grey cabinets, an undermount tub, an open shower, a one-piece toilet, grey walls, porcelain floors, an undermount sink, engineered quartz benchtops, grey floor, an open shower and grey benchtops.
Bathroom Design Ideas with Flat-panel Cabinets and an Undermount Tub
2