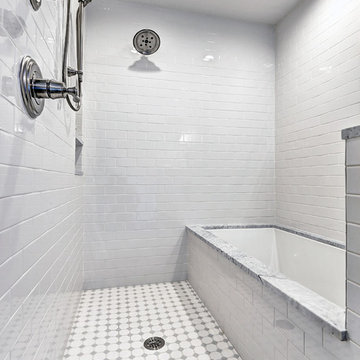Bathroom Design Ideas with Flat-panel Cabinets and an Undermount Tub
Refine by:
Budget
Sort by:Popular Today
41 - 60 of 5,905 photos
Item 1 of 3
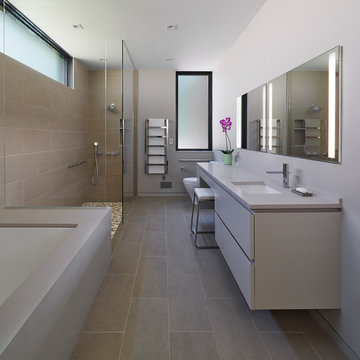
Photo of a large contemporary master bathroom in DC Metro with flat-panel cabinets, grey cabinets, an undermount tub, an open shower, a one-piece toilet, grey walls, porcelain floors, an undermount sink, engineered quartz benchtops, grey floor, an open shower and grey benchtops.

Transformation d'un salle de bains pour adolescents. On déplace une baignoire encombrante pour permettre la création d'une douche.
Le coin baignoire se fait plus petit, pour gagner beaucoup plus d'espace.
Style intemporel et élégant. Meuble suspendu avec plan en marbre noir. Faience murale XXL.

The sink in the bathroom stands on a base with an accent yellow module. It echoes the chairs in the kitchen and the hallway pouf. Just rightward to the entrance, there is a column cabinet containing a washer, a dryer, and a built-in air extractor.
We design interiors of homes and apartments worldwide. If you need well-thought and aesthetical interior, submit a request on the website.

Photo of a small contemporary master bathroom with flat-panel cabinets, black cabinets, an undermount tub, a wall-mount toilet, gray tile, porcelain tile, black walls, porcelain floors, a console sink, solid surface benchtops, grey floor, a shower curtain, grey benchtops, an enclosed toilet, a single vanity, a floating vanity and recessed.

Our Austin studio decided to go bold with this project by ensuring that each space had a unique identity in the Mid-Century Modern style bathroom, butler's pantry, and mudroom. We covered the bathroom walls and flooring with stylish beige and yellow tile that was cleverly installed to look like two different patterns. The mint cabinet and pink vanity reflect the mid-century color palette. The stylish knobs and fittings add an extra splash of fun to the bathroom.
The butler's pantry is located right behind the kitchen and serves multiple functions like storage, a study area, and a bar. We went with a moody blue color for the cabinets and included a raw wood open shelf to give depth and warmth to the space. We went with some gorgeous artistic tiles that create a bold, intriguing look in the space.
In the mudroom, we used siding materials to create a shiplap effect to create warmth and texture – a homage to the classic Mid-Century Modern design. We used the same blue from the butler's pantry to create a cohesive effect. The large mint cabinets add a lighter touch to the space.
---
Project designed by the Atomic Ranch featured modern designers at Breathe Design Studio. From their Austin design studio, they serve an eclectic and accomplished nationwide clientele including in Palm Springs, LA, and the San Francisco Bay Area.
For more about Breathe Design Studio, see here: https://www.breathedesignstudio.com/
To learn more about this project, see here: https://www.breathedesignstudio.com/atomic-ranch

Photo of a mid-sized master bathroom in Los Angeles with flat-panel cabinets, light wood cabinets, an undermount tub, a corner shower, a one-piece toilet, white tile, ceramic tile, white walls, ceramic floors, an undermount sink, marble benchtops, green floor, a hinged shower door, white benchtops, a double vanity, a floating vanity and planked wall panelling.
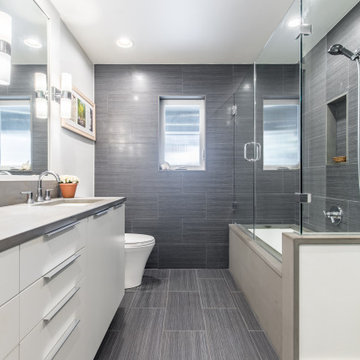
Tron Colbert
Small modern master bathroom in Dallas with flat-panel cabinets, white cabinets, an undermount tub, a shower/bathtub combo, a two-piece toilet, black tile, porcelain tile, white walls, porcelain floors, an undermount sink and granite benchtops.
Small modern master bathroom in Dallas with flat-panel cabinets, white cabinets, an undermount tub, a shower/bathtub combo, a two-piece toilet, black tile, porcelain tile, white walls, porcelain floors, an undermount sink and granite benchtops.
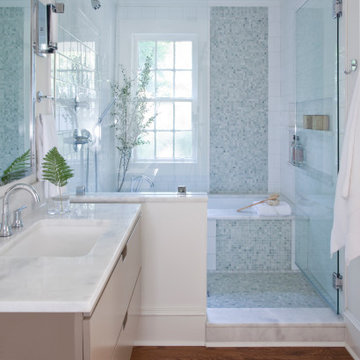
Transitional wet room bathroom in Atlanta with flat-panel cabinets, grey cabinets, an undermount tub, white tile, white walls, medium hardwood floors, an undermount sink, brown floor, white benchtops, a single vanity and a floating vanity.
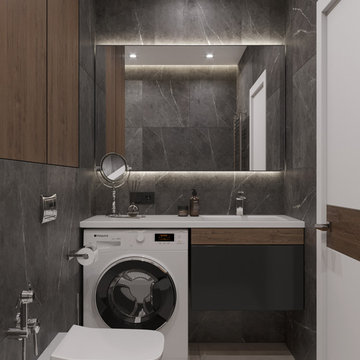
This is an example of a small contemporary master bathroom in Other with flat-panel cabinets, black cabinets, a wall-mount toilet, grey walls, an integrated sink, solid surface benchtops, grey floor, a shower curtain, white benchtops, an undermount tub, black tile, porcelain tile, porcelain floors, a single vanity and a floating vanity.
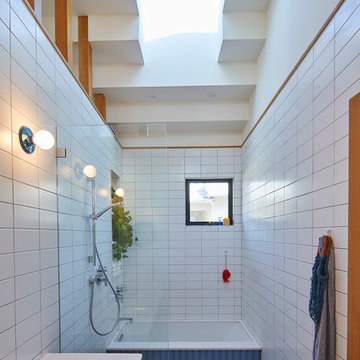
Contemporary bathroom in Los Angeles with flat-panel cabinets, medium wood cabinets, an undermount tub, a curbless shower, white tile, subway tile, white walls, a console sink, blue floor and an open shower.
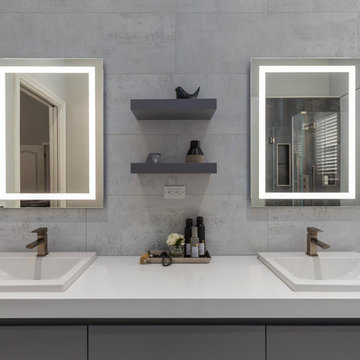
Scott DuBose
This is an example of a large modern master bathroom in San Francisco with flat-panel cabinets, grey cabinets, an undermount tub, a corner shower, a one-piece toilet, gray tile, porcelain tile, grey walls, porcelain floors, an undermount sink, granite benchtops, white floor, a hinged shower door and white benchtops.
This is an example of a large modern master bathroom in San Francisco with flat-panel cabinets, grey cabinets, an undermount tub, a corner shower, a one-piece toilet, gray tile, porcelain tile, grey walls, porcelain floors, an undermount sink, granite benchtops, white floor, a hinged shower door and white benchtops.
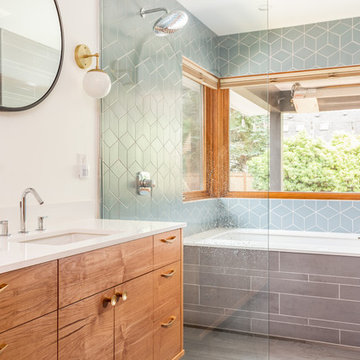
Remodel and addition to a midcentury modern ranch house.
credits:
design: Matthew O. Daby - m.o.daby design
interior design: Angela Mechaley - m.o.daby design
construction: ClarkBuilt
structural engineer: Willamette Building Solutions
photography: Crosby Dove
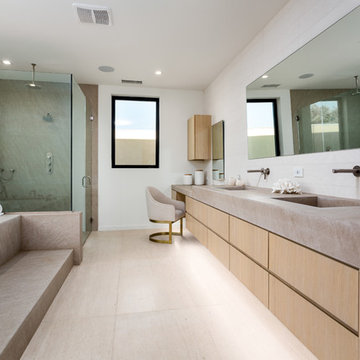
Clark Dugger Photography
Design ideas for a large contemporary master bathroom in Los Angeles with flat-panel cabinets, light wood cabinets, an undermount tub, a curbless shower, white walls, an integrated sink, concrete benchtops, beige floor, a hinged shower door and grey benchtops.
Design ideas for a large contemporary master bathroom in Los Angeles with flat-panel cabinets, light wood cabinets, an undermount tub, a curbless shower, white walls, an integrated sink, concrete benchtops, beige floor, a hinged shower door and grey benchtops.
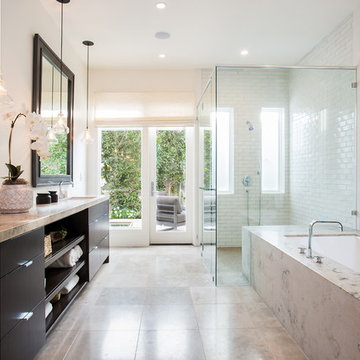
Design ideas for a modern master bathroom in Orange County with flat-panel cabinets, dark wood cabinets, an undermount tub, a curbless shower, white tile, subway tile, white walls, an undermount sink, beige floor and a hinged shower door.
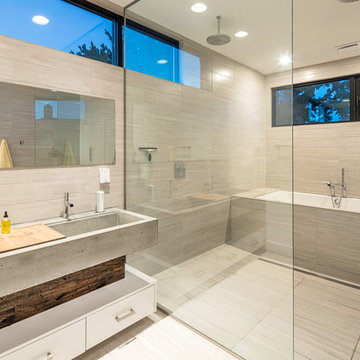
tom kessler
Contemporary wet room bathroom in Omaha with flat-panel cabinets, white cabinets, an undermount tub, gray tile, a trough sink, concrete benchtops and a hinged shower door.
Contemporary wet room bathroom in Omaha with flat-panel cabinets, white cabinets, an undermount tub, gray tile, a trough sink, concrete benchtops and a hinged shower door.
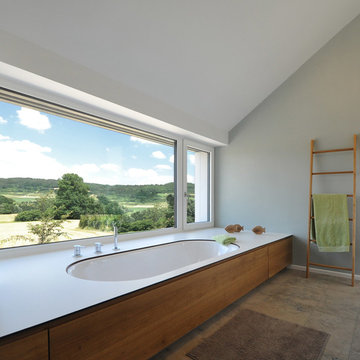
Badewanne mit Ausblick in die fränkische Schweiz.
GRIMM ARCHITEKTEN BDA
This is an example of a mid-sized modern 3/4 bathroom in Nuremberg with flat-panel cabinets, medium wood cabinets, an undermount tub, a curbless shower, a two-piece toilet, gray tile, stone slab, white walls, limestone floors, a vessel sink, grey floor and an open shower.
This is an example of a mid-sized modern 3/4 bathroom in Nuremberg with flat-panel cabinets, medium wood cabinets, an undermount tub, a curbless shower, a two-piece toilet, gray tile, stone slab, white walls, limestone floors, a vessel sink, grey floor and an open shower.
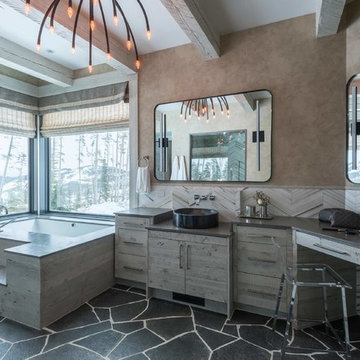
Rustic Zen Residence by Locati Architects, Interior Design by Cashmere Interior, Photography by Audrey Hall
Inspiration for a country master bathroom in Other with flat-panel cabinets, light wood cabinets, an undermount tub, a vessel sink and brown walls.
Inspiration for a country master bathroom in Other with flat-panel cabinets, light wood cabinets, an undermount tub, a vessel sink and brown walls.
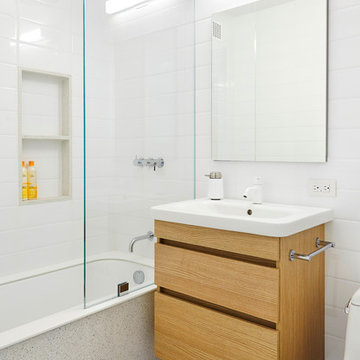
Alyssa Kirsten
This is an example of a small modern bathroom in New York with flat-panel cabinets, light wood cabinets, a shower/bathtub combo, a one-piece toilet, white tile, ceramic tile, white walls, concrete floors, a wall-mount sink and an undermount tub.
This is an example of a small modern bathroom in New York with flat-panel cabinets, light wood cabinets, a shower/bathtub combo, a one-piece toilet, white tile, ceramic tile, white walls, concrete floors, a wall-mount sink and an undermount tub.
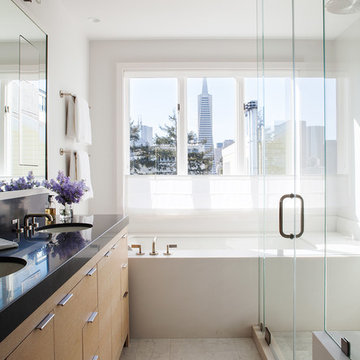
Design ideas for a contemporary master bathroom in San Francisco with flat-panel cabinets, light wood cabinets, an undermount tub, white walls, marble floors and an undermount sink.
Bathroom Design Ideas with Flat-panel Cabinets and an Undermount Tub
3
