Bathroom Design Ideas with Flat-panel Cabinets and Blue Floor
Refine by:
Budget
Sort by:Popular Today
21 - 40 of 1,427 photos
Item 1 of 3

Mid-sized midcentury kids bathroom in Sacramento with flat-panel cabinets, dark wood cabinets, an alcove tub, a shower/bathtub combo, a one-piece toilet, white tile, porcelain tile, white walls, porcelain floors, an undermount sink, engineered quartz benchtops, blue floor, a hinged shower door, white benchtops, a niche, a double vanity and a built-in vanity.

This kids bath was designed to be both playful and pretty. An attractive and durable Kallista vanity was chosen for sleek storage, and a bold, blue hue for the hexagon cement tiled floor.

Design ideas for a small transitional bathroom in San Francisco with flat-panel cabinets, white cabinets, a curbless shower, a wall-mount toilet, blue tile, ceramic tile, white walls, porcelain floors, an integrated sink, solid surface benchtops, blue floor, an open shower, white benchtops, a niche, a single vanity and a built-in vanity.
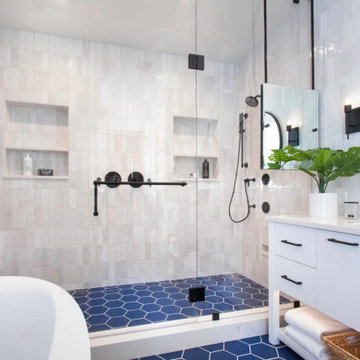
Sleek black and white palette with unexpected blue hexagon floor. Bedrosians Cloe wall tile provides a stunning backdrop of interesting variations in hue and tone, complimented by Cal Faucets Tamalpais plumbing fixtures and Hubbardton Forge Vela light fixtures.
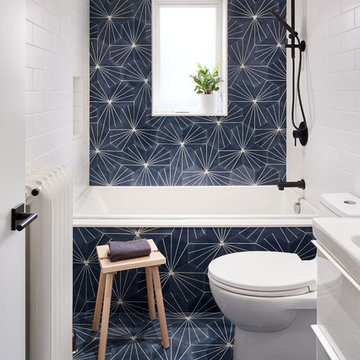
Design: AAmp Studio
Photography: Dale Wilcox
Inspiration for a contemporary bathroom in Toronto with flat-panel cabinets, white cabinets, a drop-in tub, a one-piece toilet, blue tile, cement tile, white walls, cement tiles, blue floor, a shower/bathtub combo and a console sink.
Inspiration for a contemporary bathroom in Toronto with flat-panel cabinets, white cabinets, a drop-in tub, a one-piece toilet, blue tile, cement tile, white walls, cement tiles, blue floor, a shower/bathtub combo and a console sink.
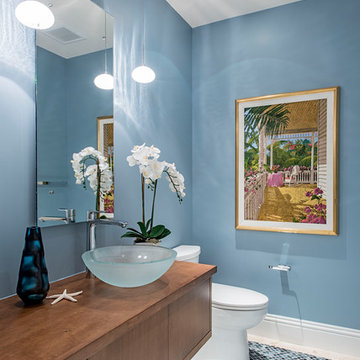
Photo of a beach style bathroom in Kansas City with flat-panel cabinets, medium wood cabinets, a two-piece toilet, blue walls, mosaic tile floors, a vessel sink, wood benchtops, blue floor and brown benchtops.
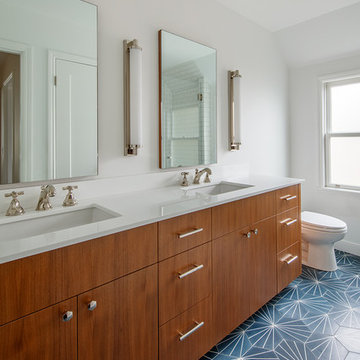
An interior remodel of a 1940’s French Eclectic home includes a new kitchen, breakfast, laundry, and three bathrooms featuring new cabinetry, fixtures, and patterned encaustic tile floors. Complementary in detail and substance to elements original to the house, these spaces are also highly practical and easily maintained, accommodating heavy use by our clients, their kids, and frequent guests. Other rooms, with somewhat “well-loved” woodwork, floors, and plaster are rejuvenated with deeply tinted custom finishes, allowing formality and function to coexist.
ChrDAUER: Kristin Mjolsnes, Christian Dauer
General Contractor: Saturn Construction
Photographer: Eric Rorer
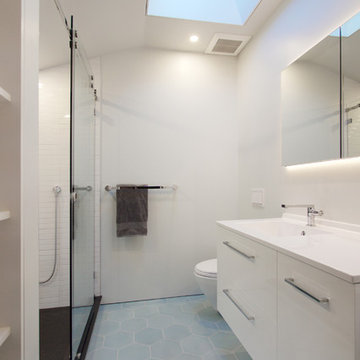
This is an example of a mid-sized modern 3/4 bathroom in Other with white cabinets, an alcove shower, a wall-mount toilet, white tile, subway tile, white walls, cement tiles, an integrated sink, solid surface benchtops, blue floor, a sliding shower screen, flat-panel cabinets and white benchtops.
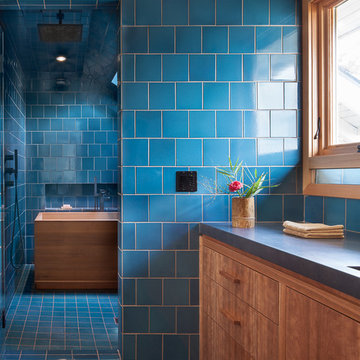
A poky upstairs layout becomes a spacious master suite, complete with a Japanese soaking tub to warm up in the long, wet months of the Pacific Northwest. The master bath now contains a central space for the vanity, a “wet room” with shower and an "ofuro" soaking tub, and a private toilet room.
Photos by Laurie Black
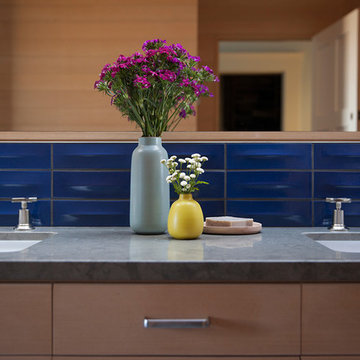
Inspiration for a large contemporary master wet room bathroom in San Francisco with flat-panel cabinets, light wood cabinets, blue tile, ceramic tile, brown walls, ceramic floors, an undermount sink, blue floor, an undermount tub and a hinged shower door.

Design ideas for a mid-sized modern master bathroom in Chicago with flat-panel cabinets, light wood cabinets, porcelain floors, quartzite benchtops, blue floor, white benchtops, a double vanity, a built-in vanity and exposed beam.
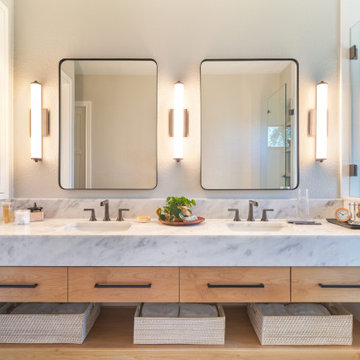
Inspiration for a mid-sized contemporary master bathroom in Austin with flat-panel cabinets, light wood cabinets, blue tile, white walls, an undermount sink, marble benchtops, blue floor, a shower seat, a double vanity and a floating vanity.
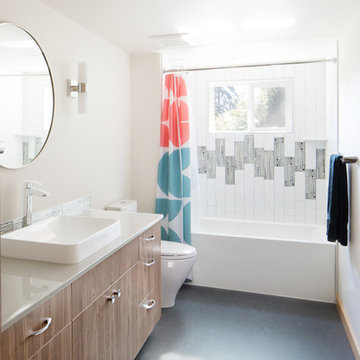
Winner of the 2018 Tour of Homes Best Remodel, this whole house re-design of a 1963 Bennet & Johnson mid-century raised ranch home is a beautiful example of the magic we can weave through the application of more sustainable modern design principles to existing spaces.
We worked closely with our client on extensive updates to create a modernized MCM gem.
Extensive alterations include:
- a completely redesigned floor plan to promote a more intuitive flow throughout
- vaulted the ceilings over the great room to create an amazing entrance and feeling of inspired openness
- redesigned entry and driveway to be more inviting and welcoming as well as to experientially set the mid-century modern stage
- the removal of a visually disruptive load bearing central wall and chimney system that formerly partitioned the homes’ entry, dining, kitchen and living rooms from each other
- added clerestory windows above the new kitchen to accentuate the new vaulted ceiling line and create a greater visual continuation of indoor to outdoor space
- drastically increased the access to natural light by increasing window sizes and opening up the floor plan
- placed natural wood elements throughout to provide a calming palette and cohesive Pacific Northwest feel
- incorporated Universal Design principles to make the home Aging In Place ready with wide hallways and accessible spaces, including single-floor living if needed
- moved and completely redesigned the stairway to work for the home’s occupants and be a part of the cohesive design aesthetic
- mixed custom tile layouts with more traditional tiling to create fun and playful visual experiences
- custom designed and sourced MCM specific elements such as the entry screen, cabinetry and lighting
- development of the downstairs for potential future use by an assisted living caretaker
- energy efficiency upgrades seamlessly woven in with much improved insulation, ductless mini splits and solar gain

This DADU features 2 1/2 bathrooms.
Inspiration for a small contemporary kids bathroom in Seattle with flat-panel cabinets, white cabinets, an alcove tub, an alcove shower, a wall-mount toilet, white tile, ceramic tile, white walls, ceramic floors, an undermount sink, quartzite benchtops, blue floor, a shower curtain, white benchtops, a single vanity and a built-in vanity.
Inspiration for a small contemporary kids bathroom in Seattle with flat-panel cabinets, white cabinets, an alcove tub, an alcove shower, a wall-mount toilet, white tile, ceramic tile, white walls, ceramic floors, an undermount sink, quartzite benchtops, blue floor, a shower curtain, white benchtops, a single vanity and a built-in vanity.

Small traditional 3/4 bathroom in Miami with flat-panel cabinets, white cabinets, a curbless shower, a two-piece toilet, blue tile, mosaic tile, white walls, mosaic tile floors, an integrated sink, blue floor, a hinged shower door, white benchtops, a single vanity and a floating vanity.
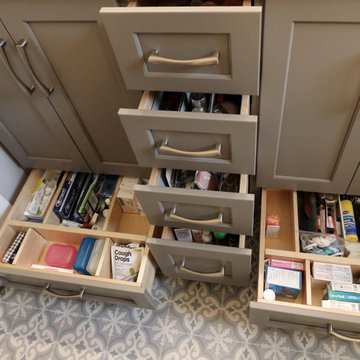
Design Craft Maple frameless Brookhill door with flat center panel in Frappe Classic paint vanity with a white solid cultured marble countertop with two Wave bowls and 4” high backsplash. Moen Eva collection includes faucets, towel bars, paper holder and vanity light. Kohler comfort height toilet and Sterling Vikrell shower unit. On the floor is 8x8 decorative Glazzio Positano Cottage tile.
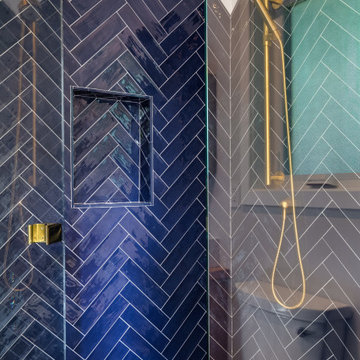
Small contemporary 3/4 bathroom in Los Angeles with flat-panel cabinets, light wood cabinets, an alcove shower, a two-piece toilet, blue tile, ceramic tile, white walls, cement tiles, an undermount sink, engineered quartz benchtops, blue floor, a hinged shower door, white benchtops, a niche, a single vanity, a floating vanity and vaulted.
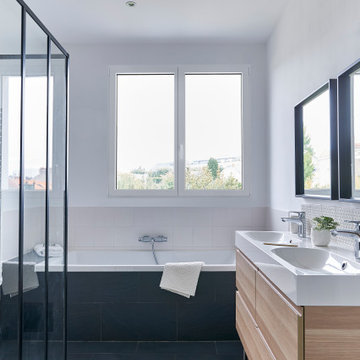
Fenêtre à 2 vantaux en pin blanc, fabriquée sur mesure en France
Photo of a mid-sized contemporary master bathroom in Paris with flat-panel cabinets, beige cabinets, a drop-in tub, a corner shower, beige tile, porcelain tile, white walls, an integrated sink, blue floor, an open shower and white benchtops.
Photo of a mid-sized contemporary master bathroom in Paris with flat-panel cabinets, beige cabinets, a drop-in tub, a corner shower, beige tile, porcelain tile, white walls, an integrated sink, blue floor, an open shower and white benchtops.
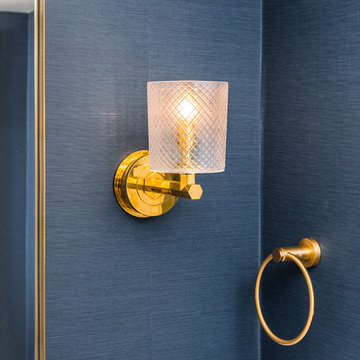
Sophisticated Guest Bathroom
This is an example of a small contemporary bathroom in New York with flat-panel cabinets, white cabinets, a corner shower, a two-piece toilet, blue tile, blue walls, mosaic tile floors, an undermount sink, marble benchtops, blue floor, a hinged shower door and blue benchtops.
This is an example of a small contemporary bathroom in New York with flat-panel cabinets, white cabinets, a corner shower, a two-piece toilet, blue tile, blue walls, mosaic tile floors, an undermount sink, marble benchtops, blue floor, a hinged shower door and blue benchtops.
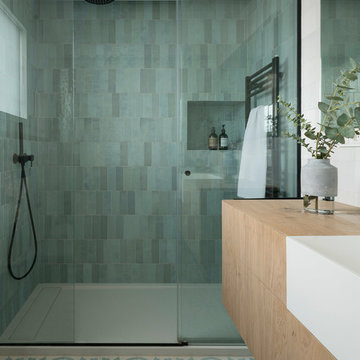
Proyecto realizado por The Room Studio
Fotografías: Mauricio Fuertes
Inspiration for a mid-sized scandinavian bathroom in Barcelona with flat-panel cabinets, light wood cabinets, blue tile, multi-coloured walls, mosaic tile floors, a trough sink and blue floor.
Inspiration for a mid-sized scandinavian bathroom in Barcelona with flat-panel cabinets, light wood cabinets, blue tile, multi-coloured walls, mosaic tile floors, a trough sink and blue floor.
Bathroom Design Ideas with Flat-panel Cabinets and Blue Floor
2