Bathroom Design Ideas with Flat-panel Cabinets and Blue Floor
Refine by:
Budget
Sort by:Popular Today
141 - 160 of 1,427 photos
Item 1 of 3
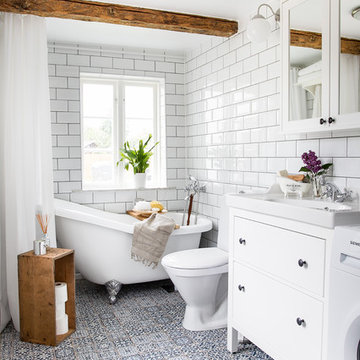
Foto: Josefin Widell Hultgren Styling: Anna Inreder& Bettina Carlsson
Mid-sized country 3/4 bathroom in Malmo with white cabinets, a claw-foot tub, a shower/bathtub combo, a one-piece toilet, white tile, white walls, cement tiles, subway tile, a console sink, blue floor, a shower curtain and flat-panel cabinets.
Mid-sized country 3/4 bathroom in Malmo with white cabinets, a claw-foot tub, a shower/bathtub combo, a one-piece toilet, white tile, white walls, cement tiles, subway tile, a console sink, blue floor, a shower curtain and flat-panel cabinets.
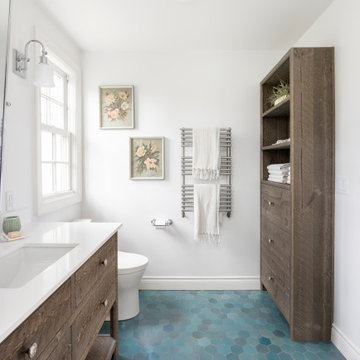
Floor & Niche: Zia Tile Zellige Glacier Blue
Shower Walls: Zia Tile Zellige Pure White
Fixtures: Kholer Artifacts Line
Heated Towel Bar: ICO Tuzio
This is an example of a mid-sized transitional master bathroom in Portland with flat-panel cabinets, distressed cabinets, a freestanding tub, a shower/bathtub combo, a one-piece toilet, multi-coloured tile, ceramic tile, white walls, ceramic floors, an undermount sink, engineered quartz benchtops, blue floor, a hinged shower door, white benchtops, a niche, a single vanity and a freestanding vanity.
This is an example of a mid-sized transitional master bathroom in Portland with flat-panel cabinets, distressed cabinets, a freestanding tub, a shower/bathtub combo, a one-piece toilet, multi-coloured tile, ceramic tile, white walls, ceramic floors, an undermount sink, engineered quartz benchtops, blue floor, a hinged shower door, white benchtops, a niche, a single vanity and a freestanding vanity.
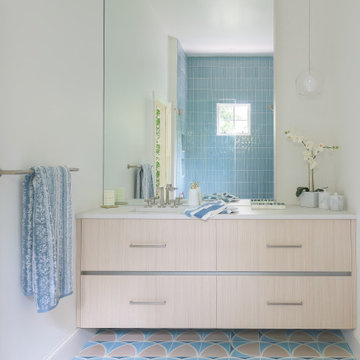
This modern refresh for a teenage girls bedroom nailed every design detail. We started the design with a custom colored cement tile, pairing it with a floating wood grain vanity and using vertical stacked blue tile in shower to pull it all together. This is a functional space, perfect for self-care
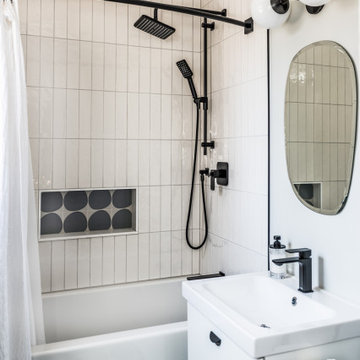
Main Bathroom
Inspiration for a mid-sized 3/4 bathroom in Ottawa with flat-panel cabinets, white cabinets, an alcove tub, a shower/bathtub combo, a two-piece toilet, white tile, ceramic tile, grey walls, ceramic floors, an integrated sink, solid surface benchtops, blue floor, a shower curtain, white benchtops, a niche, a single vanity and a floating vanity.
Inspiration for a mid-sized 3/4 bathroom in Ottawa with flat-panel cabinets, white cabinets, an alcove tub, a shower/bathtub combo, a two-piece toilet, white tile, ceramic tile, grey walls, ceramic floors, an integrated sink, solid surface benchtops, blue floor, a shower curtain, white benchtops, a niche, a single vanity and a floating vanity.
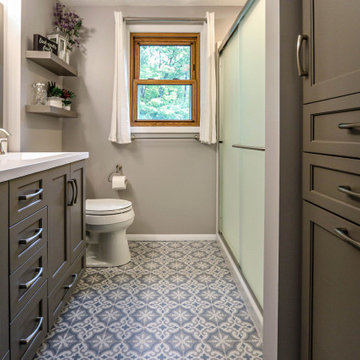
Design Craft Maple frameless Brookhill door with flat center panel in Frappe Classic paint vanity with a white solid cultured marble countertop with two Wave bowls and 4” high backsplash. Moen Eva collection includes faucets, towel bars, paper holder and vanity light. Kohler comfort height toilet and Sterling Vikrell shower unit. On the floor is 8x8 decorative Glazzio Positano Cottage tile.
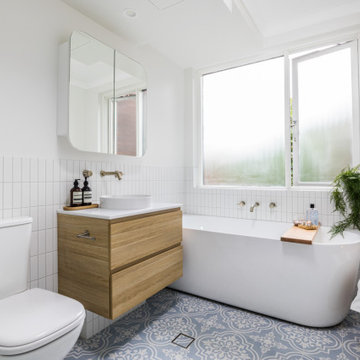
Main Bathroom
Photo of a mid-sized modern 3/4 bathroom in Sydney with flat-panel cabinets, light wood cabinets, a corner tub, a corner shower, a two-piece toilet, white tile, white walls, a vessel sink, blue floor, a hinged shower door, white benchtops, a single vanity and a floating vanity.
Photo of a mid-sized modern 3/4 bathroom in Sydney with flat-panel cabinets, light wood cabinets, a corner tub, a corner shower, a two-piece toilet, white tile, white walls, a vessel sink, blue floor, a hinged shower door, white benchtops, a single vanity and a floating vanity.

The Grandparents first floor suite features an accessible bathroom with double vanity and plenty of storage as well as walk/roll in shower with flexible shower fixtures to support standing or seated showers.
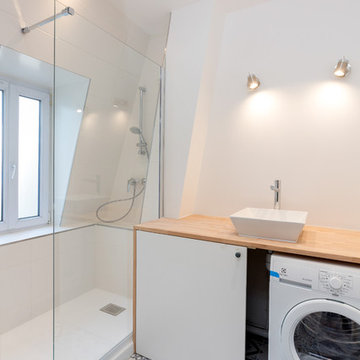
Mon Plan d'Appart
Small contemporary master bathroom in Paris with flat-panel cabinets, white cabinets, a curbless shower, white tile, ceramic tile, white walls, cement tiles, a drop-in sink, wood benchtops, blue floor and white benchtops.
Small contemporary master bathroom in Paris with flat-panel cabinets, white cabinets, a curbless shower, white tile, ceramic tile, white walls, cement tiles, a drop-in sink, wood benchtops, blue floor and white benchtops.
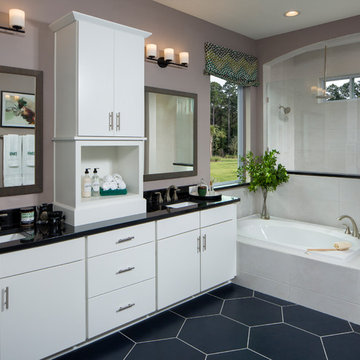
The Lions Model by David Weekley Homes in Heritage Trace at Crosswater
Design ideas for a transitional master bathroom in Jacksonville with flat-panel cabinets, white cabinets, a drop-in tub, purple walls, an undermount sink, blue floor and black benchtops.
Design ideas for a transitional master bathroom in Jacksonville with flat-panel cabinets, white cabinets, a drop-in tub, purple walls, an undermount sink, blue floor and black benchtops.
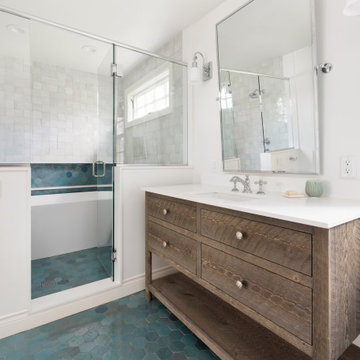
Floor & Niche: Zia Tile Zellige Glacier Blue
Shower Walls: Zia Tile Zellige Pure White
Fixtures: Kholer Artifacts Line
Heated Towel Bar: ICO Tuzio
Design ideas for a mid-sized transitional master bathroom in Portland with flat-panel cabinets, distressed cabinets, a freestanding tub, a shower/bathtub combo, a one-piece toilet, multi-coloured tile, ceramic tile, white walls, ceramic floors, an undermount sink, engineered quartz benchtops, blue floor, a hinged shower door, white benchtops, a niche, a single vanity and a freestanding vanity.
Design ideas for a mid-sized transitional master bathroom in Portland with flat-panel cabinets, distressed cabinets, a freestanding tub, a shower/bathtub combo, a one-piece toilet, multi-coloured tile, ceramic tile, white walls, ceramic floors, an undermount sink, engineered quartz benchtops, blue floor, a hinged shower door, white benchtops, a niche, a single vanity and a freestanding vanity.

This is an example of a large transitional master bathroom in Chicago with flat-panel cabinets, brown cabinets, a corner shower, a bidet, pink tile, glass tile, white walls, concrete floors, an undermount sink, engineered quartz benchtops, blue floor, a hinged shower door, white benchtops, a niche and a single vanity.
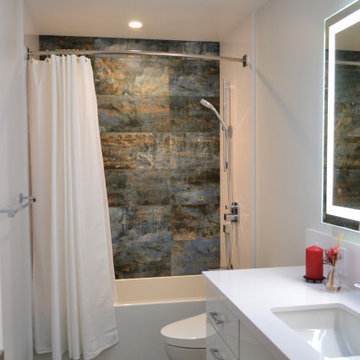
The hall bath was the last space in the home to be renovated. All the other spaces were now dramatic and functional This bath couldn't be left out of the action.
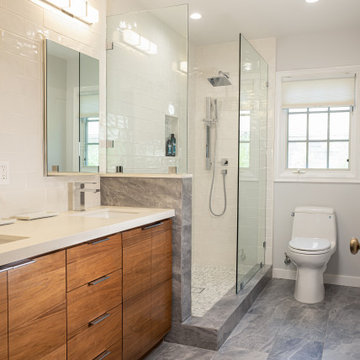
Guest bathroom / kids bathroom that was modernized a bit in style but still preserved some classical items so not to stray to far away from the houses original style.
The floor is matte finish marble, same marble continues also on the pony wall and the shower dam.
The shower is a walk-in shower since the space is limited and a door swinging will block the space.
The vanity is made out of walnut and its completely custom made.
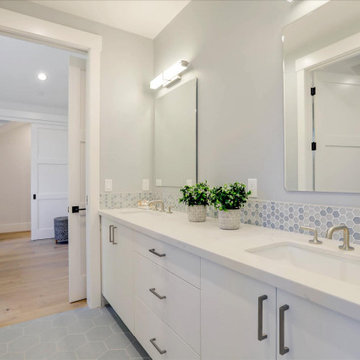
Inspiration for a large beach style kids bathroom in San Francisco with flat-panel cabinets, white cabinets, an alcove tub, a shower/bathtub combo, a two-piece toilet, blue tile, porcelain tile, blue walls, ceramic floors, an undermount sink, engineered quartz benchtops, blue floor, a hinged shower door, white benchtops, a niche, a double vanity and a built-in vanity.
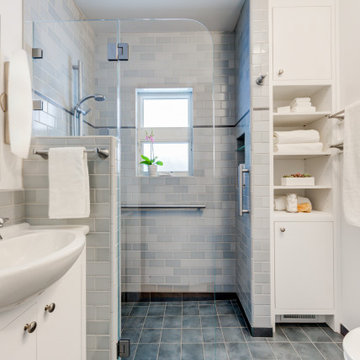
Design ideas for a small transitional bathroom in San Francisco with flat-panel cabinets, white cabinets, a curbless shower, a wall-mount toilet, blue tile, ceramic tile, white walls, porcelain floors, an integrated sink, solid surface benchtops, blue floor, an open shower, white benchtops, a niche, a single vanity and a built-in vanity.
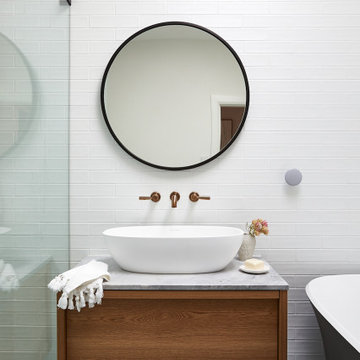
Both eclectic and refined, the bathrooms at our Summer Hill project are unique and reflects the owners lifestyle. Beach style, yet unequivocally elegant the floors feature encaustic concrete tiles paired with elongated white subway tiles. Aged brass taper by Brodware is featured as is a freestanding black bath and fittings and a custom made timber vanity.
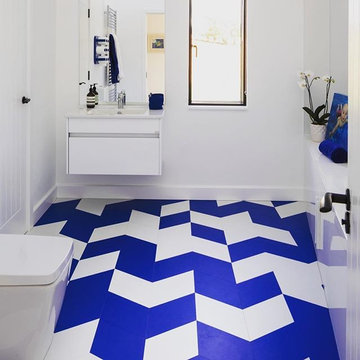
Inspiration for a small 3/4 bathroom with flat-panel cabinets, white cabinets, a bidet, white walls, cement tiles, an undermount sink, engineered quartz benchtops, blue floor and white benchtops.
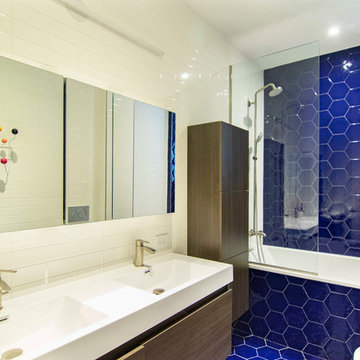
photos by Pedro Marti
This large light-filled open loft in the Tribeca neighborhood of New York City was purchased by a growing family to make into their family home. The loft, previously a lighting showroom, had been converted for residential use with the standard amenities but was entirely open and therefore needed to be reconfigured. One of the best attributes of this particular loft is its extremely large windows situated on all four sides due to the locations of neighboring buildings. This unusual condition allowed much of the rear of the space to be divided into 3 bedrooms/3 bathrooms, all of which had ample windows. The kitchen and the utilities were moved to the center of the space as they did not require as much natural lighting, leaving the entire front of the loft as an open dining/living area. The overall space was given a more modern feel while emphasizing it’s industrial character. The original tin ceiling was preserved throughout the loft with all new lighting run in orderly conduit beneath it, much of which is exposed light bulbs. In a play on the ceiling material the main wall opposite the kitchen was clad in unfinished, distressed tin panels creating a focal point in the home. Traditional baseboards and door casings were thrown out in lieu of blackened steel angle throughout the loft. Blackened steel was also used in combination with glass panels to create an enclosure for the office at the end of the main corridor; this allowed the light from the large window in the office to pass though while creating a private yet open space to work. The master suite features a large open bath with a sculptural freestanding tub all clad in a serene beige tile that has the feel of concrete. The kids bath is a fun play of large cobalt blue hexagon tile on the floor and rear wall of the tub juxtaposed with a bright white subway tile on the remaining walls. The kitchen features a long wall of floor to ceiling white and navy cabinetry with an adjacent 15 foot island of which half is a table for casual dining. Other interesting features of the loft are the industrial ladder up to the small elevated play area in the living room, the navy cabinetry and antique mirror clad dining niche, and the wallpapered powder room with antique mirror and blackened steel accessories.
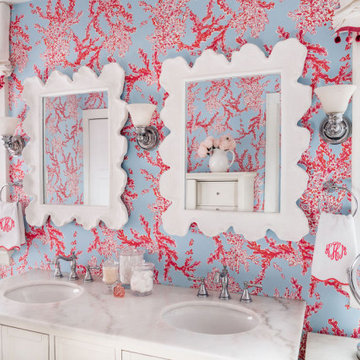
This Bathroom gets a fun & personalized makeover with bright colors, gorgeous wallpaper, and monograms galore!
Inspiration for a mid-sized traditional master bathroom in Cincinnati with flat-panel cabinets, white cabinets, a drop-in tub, a shower/bathtub combo, a two-piece toilet, white tile, multi-coloured walls, ceramic floors, an undermount sink, marble benchtops, blue floor, a shower curtain, white benchtops, a double vanity, a built-in vanity and wallpaper.
Inspiration for a mid-sized traditional master bathroom in Cincinnati with flat-panel cabinets, white cabinets, a drop-in tub, a shower/bathtub combo, a two-piece toilet, white tile, multi-coloured walls, ceramic floors, an undermount sink, marble benchtops, blue floor, a shower curtain, white benchtops, a double vanity, a built-in vanity and wallpaper.

This is an example of a small transitional bathroom in San Francisco with flat-panel cabinets, white cabinets, a curbless shower, a wall-mount toilet, blue tile, ceramic tile, white walls, porcelain floors, an integrated sink, solid surface benchtops, blue floor, an open shower, white benchtops, a niche, a single vanity and a built-in vanity.
Bathroom Design Ideas with Flat-panel Cabinets and Blue Floor
8