Bathroom Design Ideas with Flat-panel Cabinets and Blue Floor
Refine by:
Budget
Sort by:Popular Today
61 - 80 of 1,427 photos
Item 1 of 3
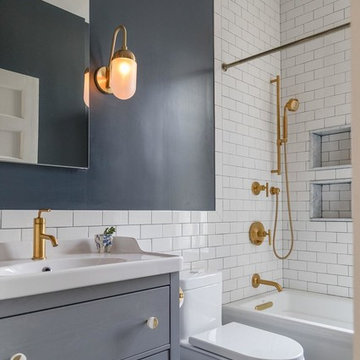
Transitional bathroom in New York with flat-panel cabinets, grey cabinets, a corner tub, a shower/bathtub combo, white tile, subway tile, blue walls, a console sink, blue floor and a shower curtain.
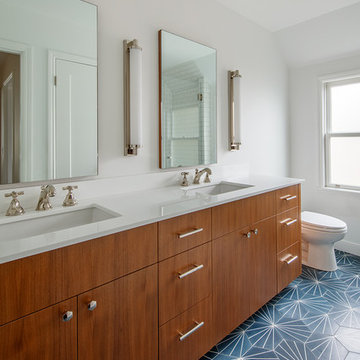
An interior remodel of a 1940’s French Eclectic home includes a new kitchen, breakfast, laundry, and three bathrooms featuring new cabinetry, fixtures, and patterned encaustic tile floors. Complementary in detail and substance to elements original to the house, these spaces are also highly practical and easily maintained, accommodating heavy use by our clients, their kids, and frequent guests. Other rooms, with somewhat “well-loved” woodwork, floors, and plaster are rejuvenated with deeply tinted custom finishes, allowing formality and function to coexist.
ChrDAUER: Kristin Mjolsnes, Christian Dauer
General Contractor: Saturn Construction
Photographer: Eric Rorer
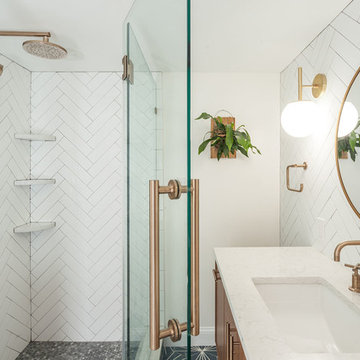
mid century modern bathroom design.
herringbone tiles, brick wall, cement floor tiles, gold fixtures, round mirror and globe scones.
corner shower with subway tiles and penny tiles.

Design ideas for a mid-sized eclectic bathroom in Berlin with flat-panel cabinets, beige cabinets, a drop-in tub, a two-piece toilet, beige tile, beige walls, cement tiles, concrete benchtops, blue floor, beige benchtops, a single vanity and a built-in vanity.
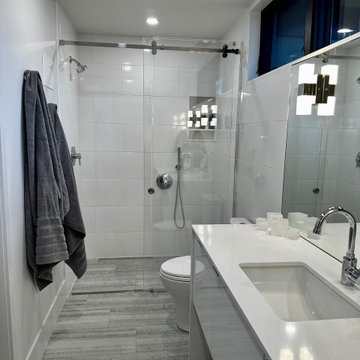
Guest bathroom with clerestory windows to let light in but allow for privacy still. Grohe faucets and Kohler sink. Flooring is Honed Wooden Blue Petraslate.

An eclectic primary bathroom remodel...
Walls -BM Decorators White OC-149,
Tile floor - Macaubas Azul Anticato 12x24 Brick stack, Grout Prism Steel Blue 645,
Shower Wall - Macaubas granite 2cm granite slab,
Macaubus Pearl Polished 12x24 Grout- Mapei Warm Grey,
Shower Floor - Macaubas Mosaic Hex Pearl Antico,
Behind Tub - Macaubas Deco,
Bath Trim - Macaubas 3x24 Bullnose Pearl Polished,
Waterfall Sink - Bianco Tesoro Polished 3cm,
Delta - Virage faucet and tub filler Luxe Gold

Small traditional 3/4 bathroom in Miami with flat-panel cabinets, white cabinets, a curbless shower, a two-piece toilet, blue tile, mosaic tile, white walls, mosaic tile floors, an integrated sink, blue floor, a hinged shower door, white benchtops, a single vanity and a floating vanity.
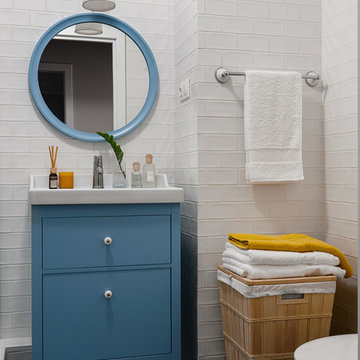
Inspiration for a small transitional bathroom in Other with flat-panel cabinets, blue cabinets, white tile, blue floor, subway tile, white walls, white benchtops, a single vanity and a freestanding vanity.
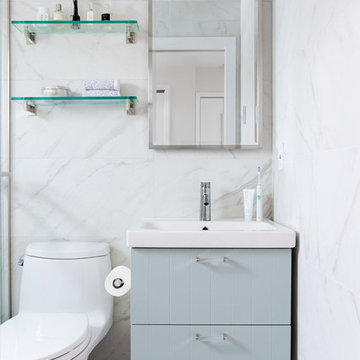
Inspiration for a small modern kids bathroom in New York with flat-panel cabinets, light wood cabinets, a drop-in tub, a shower/bathtub combo, white tile, ceramic tile, porcelain floors, solid surface benchtops, blue floor, a shower curtain and white benchtops.
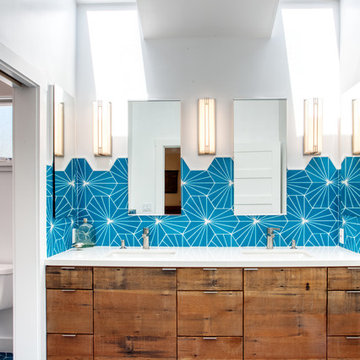
Photo by Mitch Shenker
Photo of a contemporary bathroom in San Francisco with flat-panel cabinets, medium wood cabinets, blue tile, white walls, an undermount sink, blue floor and white benchtops.
Photo of a contemporary bathroom in San Francisco with flat-panel cabinets, medium wood cabinets, blue tile, white walls, an undermount sink, blue floor and white benchtops.
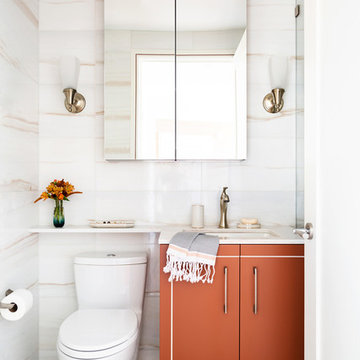
1/2 bath, with marble walls and a custom vanity.
Brittany Ambridge
Design ideas for a small transitional bathroom in New York with white tile, marble, white walls, porcelain floors, blue floor, a hinged shower door, white benchtops, flat-panel cabinets, orange cabinets and an undermount sink.
Design ideas for a small transitional bathroom in New York with white tile, marble, white walls, porcelain floors, blue floor, a hinged shower door, white benchtops, flat-panel cabinets, orange cabinets and an undermount sink.

A walnut freestanding vanity unit with terrazzo top. Brass taps and pink kit-kat tiles. Bathroom rated wall lights and a large round brass framed mirror.
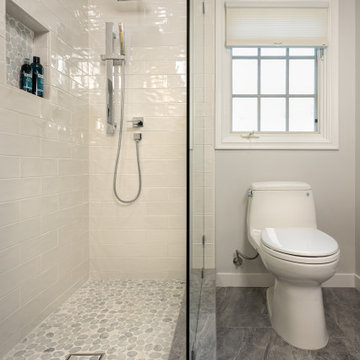
Guest bathroom / kids bathroom that was modernized a bit in style but still preserved some classical items so not to stray to far away from the houses original style.
The floor is matte finish marble, same marble continues also on the pony wall and the shower dam.
The shower is a walk-in shower since the space is limited and a door swinging will block the space.
The vanity is made out of walnut and its completely custom made.
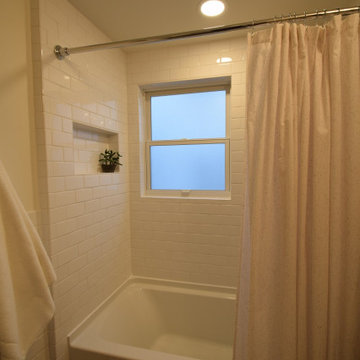
Inspiration for a small transitional bathroom in Other with flat-panel cabinets, white cabinets, an alcove tub, a shower/bathtub combo, a one-piece toilet, white tile, ceramic tile, white walls, ceramic floors, a vessel sink, engineered quartz benchtops, blue floor, a shower curtain, white benchtops, a niche, a single vanity and a built-in vanity.
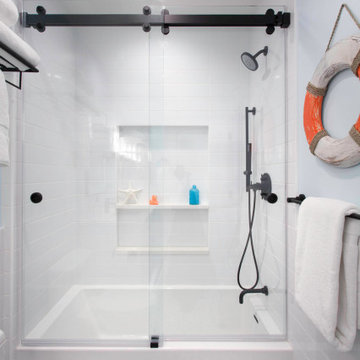
Inspiration for a small beach style kids bathroom in San Diego with flat-panel cabinets, white cabinets, an alcove tub, a shower/bathtub combo, a two-piece toilet, white tile, ceramic tile, blue walls, cement tiles, an undermount sink, engineered quartz benchtops, blue floor, a sliding shower screen, white benchtops, a single vanity and a built-in vanity.
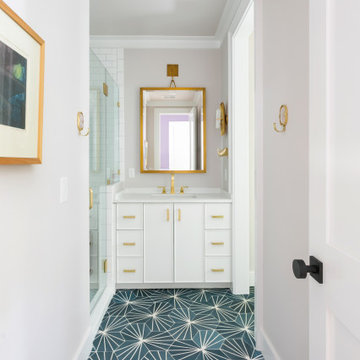
Photo: Ebony Ellis
Design ideas for a transitional bathroom in Charleston with flat-panel cabinets, white cabinets, an alcove shower, white tile, grey walls, cement tiles, an undermount sink, blue floor, a hinged shower door, a single vanity and a built-in vanity.
Design ideas for a transitional bathroom in Charleston with flat-panel cabinets, white cabinets, an alcove shower, white tile, grey walls, cement tiles, an undermount sink, blue floor, a hinged shower door, a single vanity and a built-in vanity.
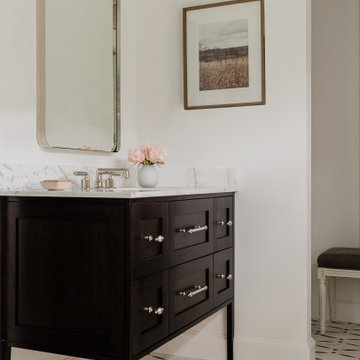
This is an example of a mid-sized traditional kids bathroom in Boston with flat-panel cabinets, brown cabinets, an open shower, white tile, ceramic tile, blue walls, ceramic floors, an undermount sink, marble benchtops, blue floor, a hinged shower door and white benchtops.
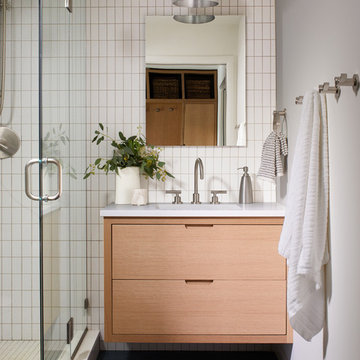
This 1950’s mid century ranch had good bones, but was not all that it could be - especially for a family of four. The entrance, bathrooms and mudroom lacked storage space and felt dark and dingy.
The main bathroom was transformed back to its original charm with modern updates by moving the tub underneath the window, adding in a double vanity and a built-in laundry hamper and shelves. Casework used satin nickel hardware, handmade tile, and a custom oak vanity with finger pulls instead of hardware to create a neutral, clean bathroom that is still inviting and relaxing.
The entry reflects this natural warmth with a custom built-in bench and subtle marbled wallpaper. The combined laundry, mudroom and boy's bath feature an extremely durable watery blue cement tile and more custom oak built-in pieces. Overall, this renovation created a more functional space with a neutral but warm palette and minimalistic details.
Interior Design: Casework
General Contractor: Raven Builders
Photography: George Barberis
Press: Rebecca Atwood, Rue Magazine
On the Blog: SW Ranch Master Bath Before & After
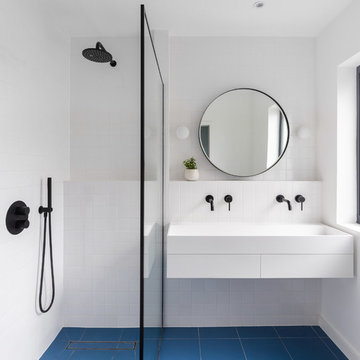
Peter Landers
Photo of a contemporary bathroom in London with flat-panel cabinets, white cabinets, a curbless shower, white tile, a console sink, blue floor and an open shower.
Photo of a contemporary bathroom in London with flat-panel cabinets, white cabinets, a curbless shower, white tile, a console sink, blue floor and an open shower.
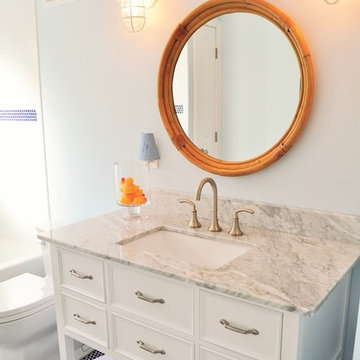
This bathroom was completely gutted and laid out in a more functional way. The shower/tub combo was moved from the left side to the back of the bathroom on exterior wall.
Bathroom Design Ideas with Flat-panel Cabinets and Blue Floor
4