Bathroom Design Ideas with Flat-panel Cabinets and Concrete Benchtops
Refine by:
Budget
Sort by:Popular Today
121 - 140 of 2,420 photos
Item 1 of 3
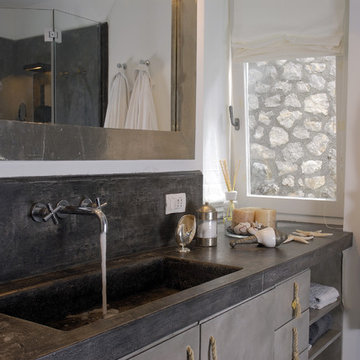
THE BOOK: MEDITERRANEAN ARCHITECTURE
http://www.houzz.com/photos/356911/Mediterranean-architecture---Fabrizia-Frezza-mediterranean-books-other-metros
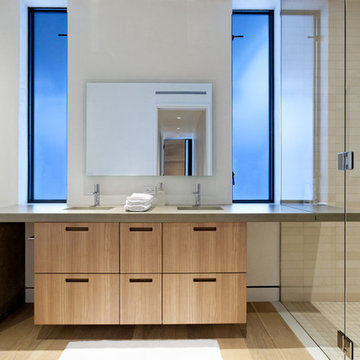
Design ideas for an expansive kids bathroom in Denver with flat-panel cabinets, light wood cabinets, light hardwood floors, an undermount sink, concrete benchtops and a hinged shower door.
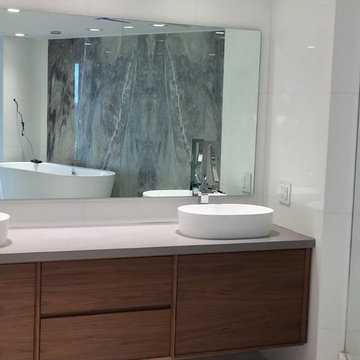
Inspiration for a mid-sized modern master bathroom in Miami with flat-panel cabinets, medium wood cabinets, a freestanding tub, a corner shower, gray tile, stone slab, white walls, a vessel sink, concrete benchtops, white floor and an open shower.
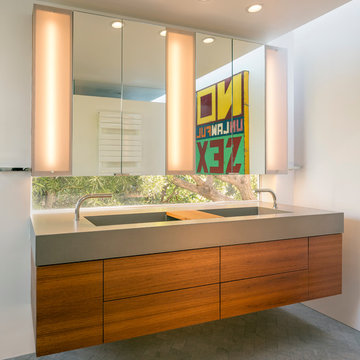
While the existing upstairs sitting room was spacious and welcoming, with a panoramic view of Golden Gate Bridge, Ghirardelli Square and Alcatraz, the sole bathroom on the floor and an adjacent dressing room, situated in the center, were dark and claustrophobic, with no view. We proposed enclosing a small deck to create a bright 90 sq. ft. en-suite master bath, a new dressing area, and a powder room accessible from the hallway.
The challenge was to make a room feel big without the benefit of a view. We saw this project as nestling a master bath in the trees, playing with the variegated light in the foliage and creating an indoor/outdoor shower experience.
Blue sky and lush trees are visible from the shower through a large picture window, while light filtered by the greenery splashes over the counter through a long, low view window. A new skylight straddles the master bath and the powder room. Transom glass around the perimeter of the powder room allows glimpses of light bouncing through both the bath and the powder room as well as the new dressing area.
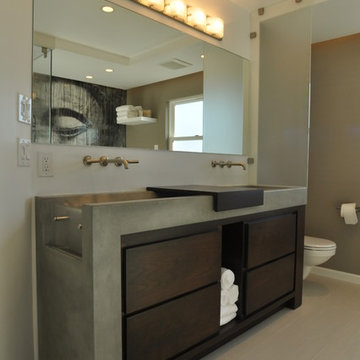
Design ideas for a mid-sized contemporary master bathroom in Los Angeles with flat-panel cabinets, white cabinets, a freestanding tub, a corner shower, white tile, multi-coloured walls, porcelain floors, an integrated sink and concrete benchtops.
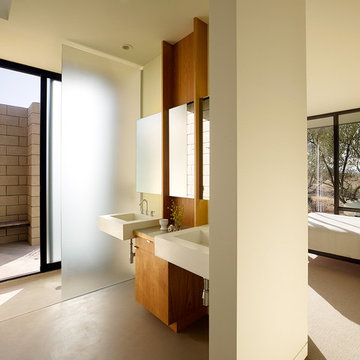
Modern bathroom in San Luis Obispo with a wall-mount sink, flat-panel cabinets, medium wood cabinets, an alcove shower and concrete benchtops.
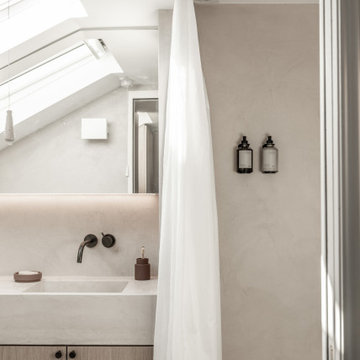
Small modern master bathroom in London with concrete benchtops, flat-panel cabinets, grey cabinets, gray tile, an integrated sink, a shower curtain and grey benchtops.
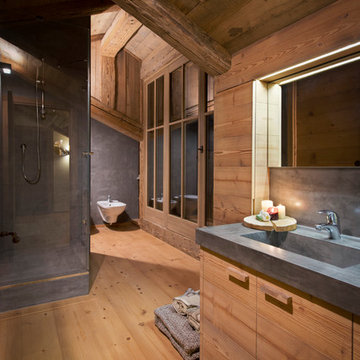
ph Elisa D'Incà
Design ideas for a large country 3/4 bathroom in Venice with flat-panel cabinets, light wood cabinets, a corner shower, brown walls, light hardwood floors, an integrated sink, concrete benchtops, a two-piece toilet, brown floor and a hinged shower door.
Design ideas for a large country 3/4 bathroom in Venice with flat-panel cabinets, light wood cabinets, a corner shower, brown walls, light hardwood floors, an integrated sink, concrete benchtops, a two-piece toilet, brown floor and a hinged shower door.
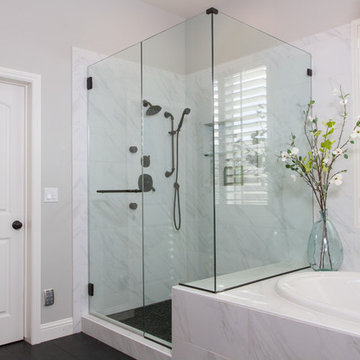
Photos by Rob Rijnen
Photo of a large industrial master bathroom in Santa Barbara with flat-panel cabinets, medium wood cabinets, a drop-in tub, a corner shower, a two-piece toilet, white tile, porcelain tile, grey walls, porcelain floors, a trough sink and concrete benchtops.
Photo of a large industrial master bathroom in Santa Barbara with flat-panel cabinets, medium wood cabinets, a drop-in tub, a corner shower, a two-piece toilet, white tile, porcelain tile, grey walls, porcelain floors, a trough sink and concrete benchtops.
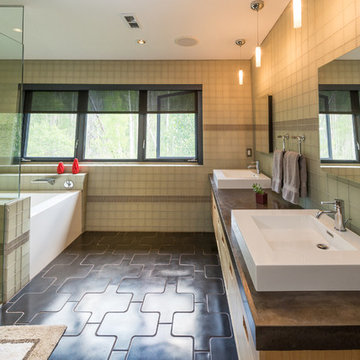
Design ideas for a large modern master bathroom in Phoenix with a vessel sink, concrete benchtops, flat-panel cabinets, light wood cabinets, an alcove tub, a corner shower, beige tile, glass tile, concrete floors, black floor and a hinged shower door.
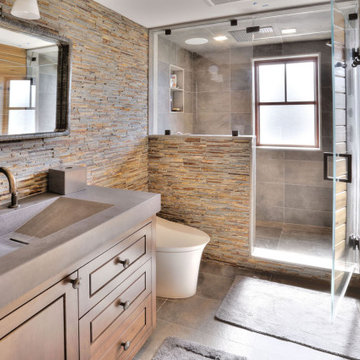
Inspiration for a large transitional bathroom in Bridgeport with flat-panel cabinets, brown cabinets, an alcove shower, a one-piece toilet, beige tile, stone tile, beige walls, porcelain floors, with a sauna, an integrated sink, concrete benchtops, beige floor, a hinged shower door and grey benchtops.
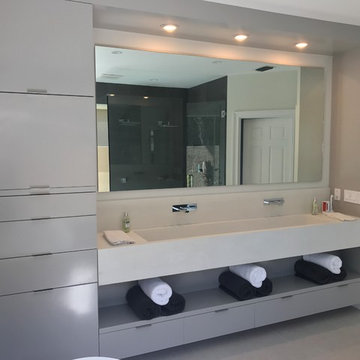
Maple cabinetry painted in semi-gloss gray lacquer.
Design ideas for a mid-sized contemporary master bathroom in Miami with flat-panel cabinets, grey cabinets, a wall-mount sink, concrete benchtops and white walls.
Design ideas for a mid-sized contemporary master bathroom in Miami with flat-panel cabinets, grey cabinets, a wall-mount sink, concrete benchtops and white walls.
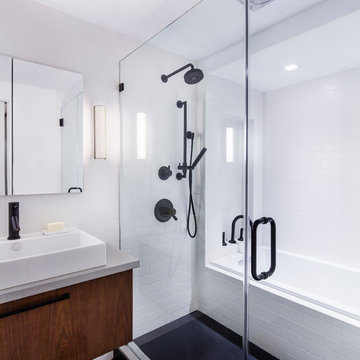
The master bathroom in this Brooklyn townhouse contrasts black and white materials to create a bright and open space. White subway tiles line the walls and tub, while black floor tile covers the floor. Black shower fixtures and a black faucet pop in the space and help to keep things modern. A walnut vanity is topped with a concrete countertop.
Photo by Charlie Bennet
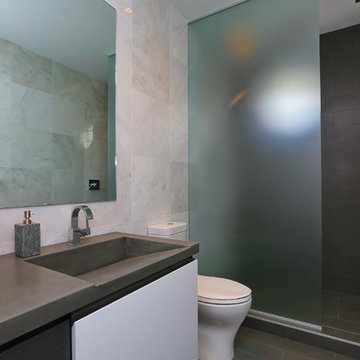
SRQ360
This is an example of a contemporary bathroom in Tampa with flat-panel cabinets, concrete benchtops, a one-piece toilet, white cabinets, an open shower, gray tile, an integrated sink and an open shower.
This is an example of a contemporary bathroom in Tampa with flat-panel cabinets, concrete benchtops, a one-piece toilet, white cabinets, an open shower, gray tile, an integrated sink and an open shower.
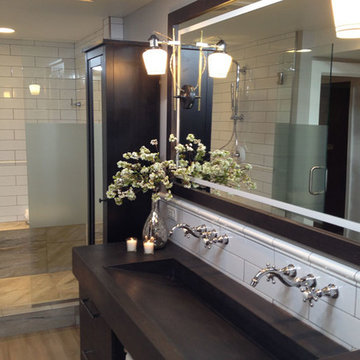
An outdated, dark, cramped lower level 3/4 bath is coupled with an un-utilized storage area to create a bright, welcoming spa-retreat master bath.
This is an example of a mid-sized contemporary bathroom in Minneapolis with a trough sink, flat-panel cabinets, dark wood cabinets, concrete benchtops, a freestanding tub, a double shower, a one-piece toilet, white tile, ceramic tile, white walls and vinyl floors.
This is an example of a mid-sized contemporary bathroom in Minneapolis with a trough sink, flat-panel cabinets, dark wood cabinets, concrete benchtops, a freestanding tub, a double shower, a one-piece toilet, white tile, ceramic tile, white walls and vinyl floors.

We turned this vanilla, predictable bath into a lux industrial open suite
Photo of a mid-sized industrial master bathroom in Chicago with flat-panel cabinets, light wood cabinets, a freestanding tub, an open shower, a wall-mount toilet, gray tile, porcelain tile, grey walls, porcelain floors, an integrated sink, concrete benchtops, black floor, an open shower, grey benchtops, a single vanity and a floating vanity.
Photo of a mid-sized industrial master bathroom in Chicago with flat-panel cabinets, light wood cabinets, a freestanding tub, an open shower, a wall-mount toilet, gray tile, porcelain tile, grey walls, porcelain floors, an integrated sink, concrete benchtops, black floor, an open shower, grey benchtops, a single vanity and a floating vanity.
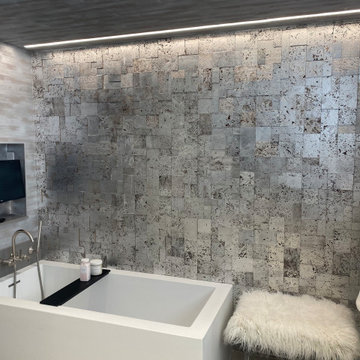
Upping the glamor factor exponentially with the antique mirror wall tiles and metallic wallcoverings⚡️⠀
•⠀
Dura Supreme - Acrylic white vanities⠀
Wetstyle - Cube tub and sinks⠀
Robern - AiO Medicine Cabinets⠀
Schweitzer - Wallcovering⠀
Caesarstone - Concrete countertops⠀
Dornbracht - Vio Platinum Faucets and Shower⠀
Ann Sacks tiles - Originalstyle Antique Mirror Tiles⠀
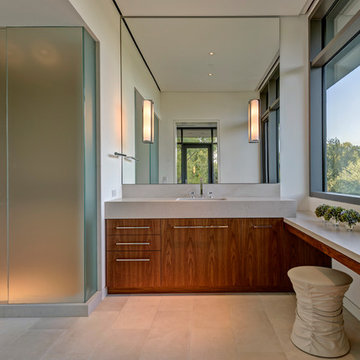
Copyright © 2012 James F. Wilson. All Rights Reserved.
Design ideas for a mid-sized modern master bathroom in Austin with flat-panel cabinets, dark wood cabinets, a two-piece toilet, white walls, limestone floors, an undermount sink, concrete benchtops and beige floor.
Design ideas for a mid-sized modern master bathroom in Austin with flat-panel cabinets, dark wood cabinets, a two-piece toilet, white walls, limestone floors, an undermount sink, concrete benchtops and beige floor.
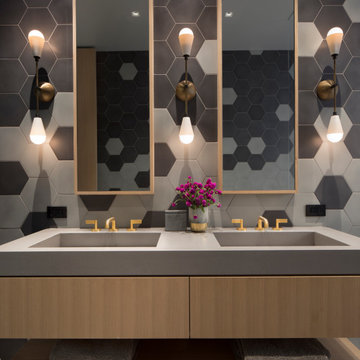
Photo of a country bathroom in Other with flat-panel cabinets, medium wood cabinets, multi-coloured tile, ceramic tile, a drop-in sink, concrete benchtops, grey benchtops, a double vanity and a floating vanity.
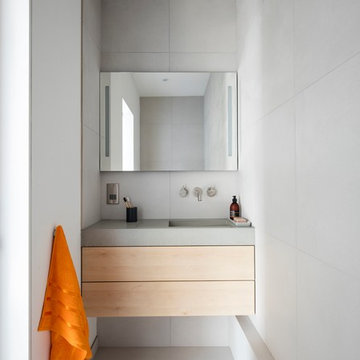
We used concrete basin from Kast to mould the sink to create a seamless effect which visually expands the space.
Photo of a small modern wet room bathroom in London with light wood cabinets, a wall-mount toilet, porcelain tile, grey walls, porcelain floors, concrete benchtops, grey floor, an open shower, flat-panel cabinets, a drop-in tub, gray tile, a wall-mount sink, grey benchtops, a single vanity and a floating vanity.
Photo of a small modern wet room bathroom in London with light wood cabinets, a wall-mount toilet, porcelain tile, grey walls, porcelain floors, concrete benchtops, grey floor, an open shower, flat-panel cabinets, a drop-in tub, gray tile, a wall-mount sink, grey benchtops, a single vanity and a floating vanity.
Bathroom Design Ideas with Flat-panel Cabinets and Concrete Benchtops
7