Bathroom Design Ideas with Flat-panel Cabinets and Concrete Benchtops
Refine by:
Budget
Sort by:Popular Today
141 - 160 of 2,420 photos
Item 1 of 3
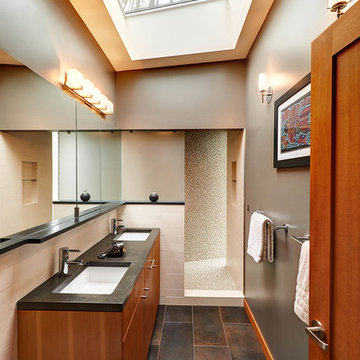
Dustin Peck Photography
Design ideas for a contemporary 3/4 bathroom in Seattle with an undermount sink, flat-panel cabinets, medium wood cabinets, concrete benchtops, grey walls and ceramic floors.
Design ideas for a contemporary 3/4 bathroom in Seattle with an undermount sink, flat-panel cabinets, medium wood cabinets, concrete benchtops, grey walls and ceramic floors.
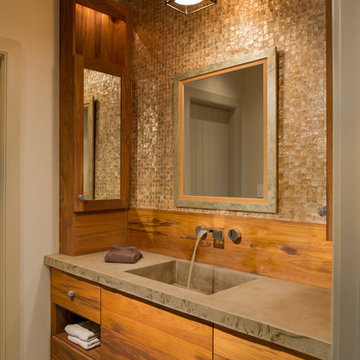
Photographer: Angle Eye Photography
Interior Designer: Callaghan Interior Design
Design ideas for a traditional bathroom in Philadelphia with an integrated sink, flat-panel cabinets, medium wood cabinets, concrete benchtops, beige tile, beige walls and travertine floors.
Design ideas for a traditional bathroom in Philadelphia with an integrated sink, flat-panel cabinets, medium wood cabinets, concrete benchtops, beige tile, beige walls and travertine floors.
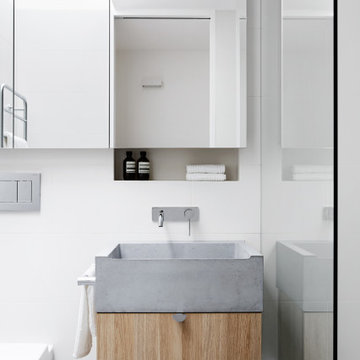
The texture of the urban fabric is brought to the interior spaces through the introduction of the concrete tiles in the shower and formed concrete basin.
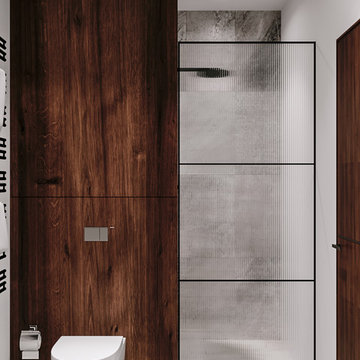
Modern studio apartment for the young girl.
Inspiration for a small industrial master bathroom in Frankfurt with flat-panel cabinets, gray tile, ceramic tile, concrete benchtops, medium wood cabinets, an alcove shower, a wall-mount toilet, grey walls, ceramic floors, a console sink, grey floor and a hinged shower door.
Inspiration for a small industrial master bathroom in Frankfurt with flat-panel cabinets, gray tile, ceramic tile, concrete benchtops, medium wood cabinets, an alcove shower, a wall-mount toilet, grey walls, ceramic floors, a console sink, grey floor and a hinged shower door.
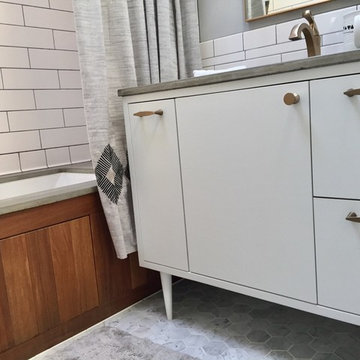
Alexis Dancer,Designer
Mid-sized midcentury 3/4 bathroom in Other with flat-panel cabinets, white cabinets, white tile, subway tile, grey walls, marble floors, an integrated sink, concrete benchtops, grey floor and grey benchtops.
Mid-sized midcentury 3/4 bathroom in Other with flat-panel cabinets, white cabinets, white tile, subway tile, grey walls, marble floors, an integrated sink, concrete benchtops, grey floor and grey benchtops.
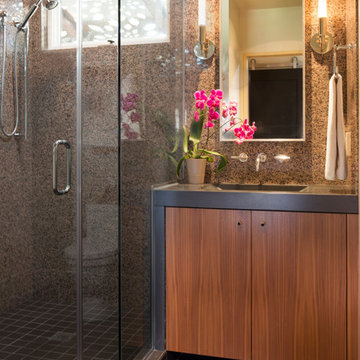
Guest Bathroom with vertical grain walnut vanity and cast concrete countertop with integral sink and waterfall side, shower, granite tiled walls, tile floor
Photo: Michael R. Timmer
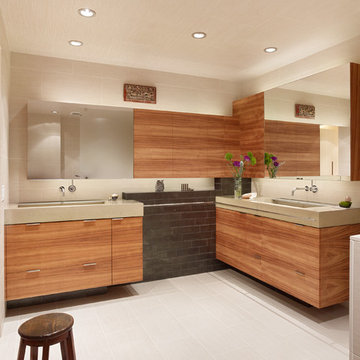
by CHENG Design, San Francisco Bay Area | Modern bath with warm materials: wood, concrete countertops, cedar cabinetry, ceramic tile floors |
Photo by Matthew Millman

The Vintage Brass Sink and Vanity is a nod to an elegant 1920’s powder room, with the golden brass, integrated sink and backsplash, finished with trim and studs. This vintage vanity is elevated to a modern design with the hand hammered backsplash, live edge walnut shelf, and sliding walnut doors topped with brass details. The counter top is hot rolled steel, finished with a custom etched logo. The visible welds give the piece an industrial look to complement the vintage elegance.

Previous bath goes from 70s dingy and drab, to clean and sleek modern spa. Bringing in natural elements, bright wood tones, and muted whites and greys, this new bath creates an inviting hotel like environment.
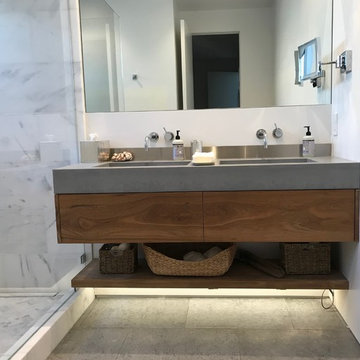
KP Contracting (Cabinetry)
Inspiration for a contemporary bathroom in San Diego with flat-panel cabinets, medium wood cabinets, a corner shower, white walls, an integrated sink, concrete benchtops, grey floor, grey benchtops, a shower seat and a double vanity.
Inspiration for a contemporary bathroom in San Diego with flat-panel cabinets, medium wood cabinets, a corner shower, white walls, an integrated sink, concrete benchtops, grey floor, grey benchtops, a shower seat and a double vanity.
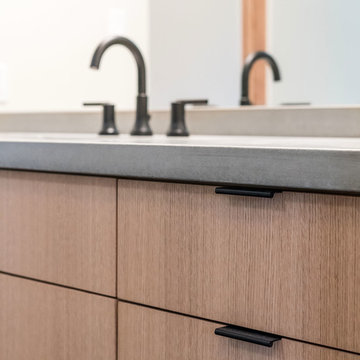
Inspiration for a small modern wet room bathroom in Portland with flat-panel cabinets, light wood cabinets, a two-piece toilet, ceramic tile, white walls, slate floors, an undermount sink, concrete benchtops, black floor, grey benchtops, green tile and an open shower.

The guest bath utilizes a floating single undermount sink vanity custom made from walnut with a white-washed grey oil finish. The Caesarstone Airy concrete countertop, with a single undermount Kohler sink, has a soft and textured finish. Lefroy Brooks wall-mounted XO faucet fixtures align precisely on the grey grout lines of the subway tile that faces the entire wall.
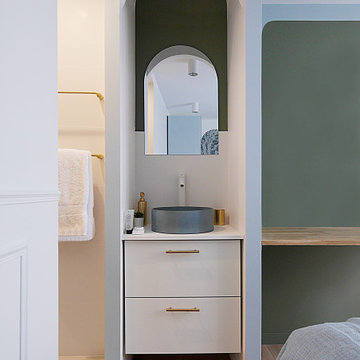
Pour compenser le peu d'espace disponible dans la salle d'eau, nous avons imaginé un cabinet de toilette dans la chambre, avec dans le prolongement un coin bureau.
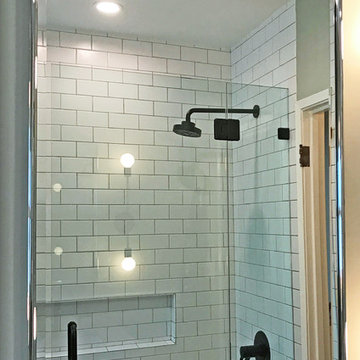
Small industrial master bathroom in Los Angeles with flat-panel cabinets, brown cabinets, a drop-in tub, an alcove shower, a bidet, gray tile, marble, green walls, ceramic floors, an undermount sink, concrete benchtops, grey floor and an open shower.
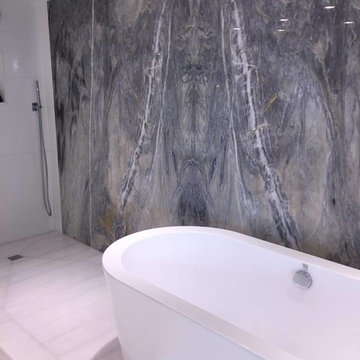
Photo of a mid-sized modern master bathroom in Miami with flat-panel cabinets, medium wood cabinets, a freestanding tub, a corner shower, gray tile, stone slab, white walls, a vessel sink, concrete benchtops, white floor and an open shower.
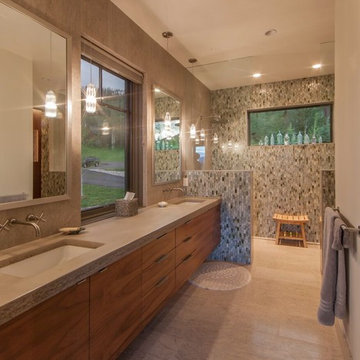
Photography by Tim Stone
Design ideas for a large transitional master bathroom in Denver with flat-panel cabinets, light wood cabinets, an open shower, glass tile, an undermount sink and concrete benchtops.
Design ideas for a large transitional master bathroom in Denver with flat-panel cabinets, light wood cabinets, an open shower, glass tile, an undermount sink and concrete benchtops.
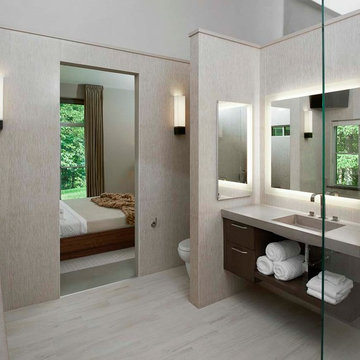
What was once a very outdated single pedestal master bathroom is now a totally reconfigured master bathroom with a full wet room, custom floating His and Her's vanities with integrated cement countertops. I choose the textured tiles on the surrounding wall to give an impression of running water.
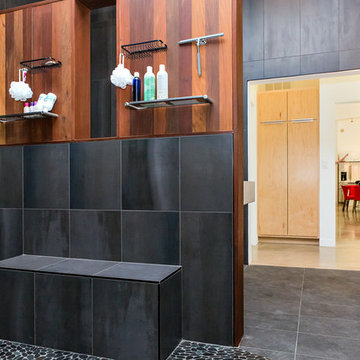
Photo by Iman Woods
Photo of a large modern master bathroom in Raleigh with flat-panel cabinets, light wood cabinets, an open shower, a wall-mount toilet, black tile, porcelain tile, black walls, concrete floors, a trough sink, concrete benchtops, grey floor, an open shower and grey benchtops.
Photo of a large modern master bathroom in Raleigh with flat-panel cabinets, light wood cabinets, an open shower, a wall-mount toilet, black tile, porcelain tile, black walls, concrete floors, a trough sink, concrete benchtops, grey floor, an open shower and grey benchtops.
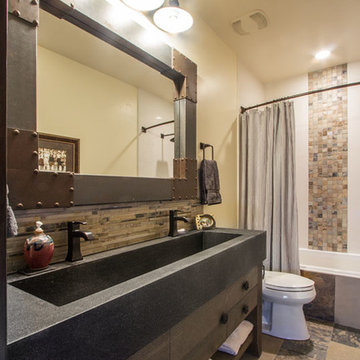
Scot Zimmerman
Mid-sized transitional 3/4 bathroom in Salt Lake City with flat-panel cabinets, dark wood cabinets, an alcove tub, a shower/bathtub combo, a two-piece toilet, brown tile, matchstick tile, beige walls, ceramic floors, an integrated sink and concrete benchtops.
Mid-sized transitional 3/4 bathroom in Salt Lake City with flat-panel cabinets, dark wood cabinets, an alcove tub, a shower/bathtub combo, a two-piece toilet, brown tile, matchstick tile, beige walls, ceramic floors, an integrated sink and concrete benchtops.
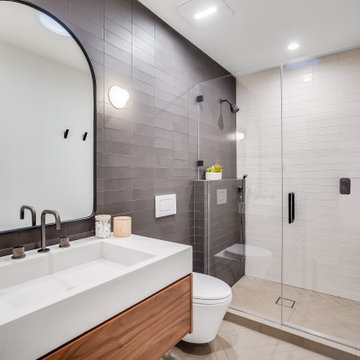
Design ideas for a modern bathroom in San Francisco with flat-panel cabinets, brown cabinets, an alcove shower, a wall-mount toilet, black and white tile, white walls, an integrated sink, concrete benchtops, a hinged shower door, white benchtops, a single vanity and a floating vanity.
Bathroom Design Ideas with Flat-panel Cabinets and Concrete Benchtops
8