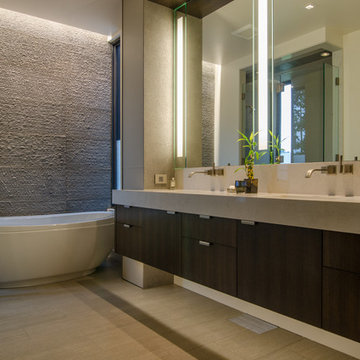Bathroom Design Ideas with Flat-panel Cabinets and Limestone Benchtops
Refine by:
Budget
Sort by:Popular Today
21 - 40 of 2,012 photos
Item 1 of 3
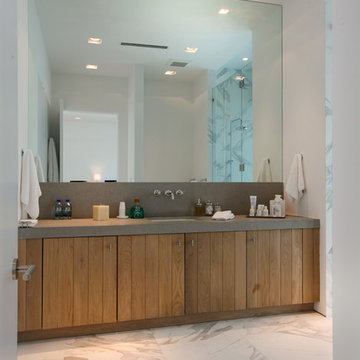
Calacatta Pearl 24" x 24" Honed Marble floor
St. Tropez Honed Limestone counter
Photo of a mid-sized modern 3/4 bathroom in Miami with medium wood cabinets, white tile, stone tile, a drop-in sink, flat-panel cabinets, white walls, marble floors and limestone benchtops.
Photo of a mid-sized modern 3/4 bathroom in Miami with medium wood cabinets, white tile, stone tile, a drop-in sink, flat-panel cabinets, white walls, marble floors and limestone benchtops.
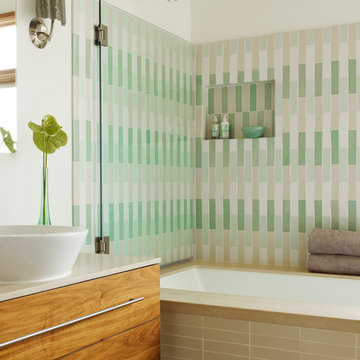
Cesar Rubio
Modern bathroom in San Francisco with a shower/bathtub combo, a vessel sink, flat-panel cabinets, medium wood cabinets, mosaic tile, white walls and limestone benchtops.
Modern bathroom in San Francisco with a shower/bathtub combo, a vessel sink, flat-panel cabinets, medium wood cabinets, mosaic tile, white walls and limestone benchtops.
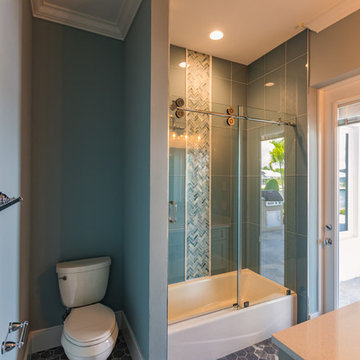
Inspiration for a small transitional 3/4 bathroom in Miami with flat-panel cabinets, an alcove tub, a shower/bathtub combo, a two-piece toilet, blue tile, white tile, porcelain tile, blue walls, mosaic tile floors, an undermount sink, limestone benchtops, black floor and a sliding shower screen.
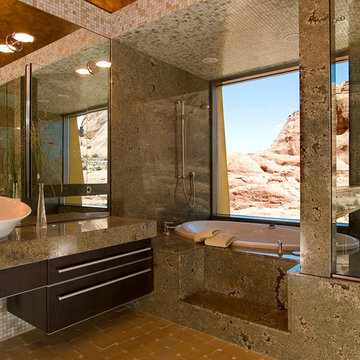
Matthew Millman Photography
Large contemporary master bathroom in Sacramento with flat-panel cabinets, dark wood cabinets, a drop-in tub, a shower/bathtub combo, beige tile, mosaic tile, ceramic floors, a vessel sink and limestone benchtops.
Large contemporary master bathroom in Sacramento with flat-panel cabinets, dark wood cabinets, a drop-in tub, a shower/bathtub combo, beige tile, mosaic tile, ceramic floors, a vessel sink and limestone benchtops.
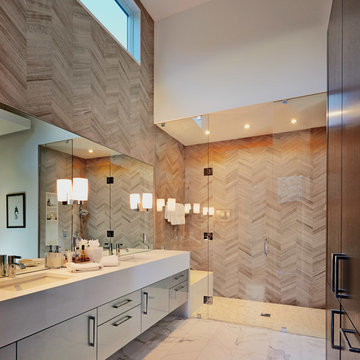
Brent Bingham
Design ideas for a contemporary bathroom in Denver with an undermount sink, flat-panel cabinets, dark wood cabinets, limestone benchtops, brown tile, stone tile, beige walls, marble floors and with a sauna.
Design ideas for a contemporary bathroom in Denver with an undermount sink, flat-panel cabinets, dark wood cabinets, limestone benchtops, brown tile, stone tile, beige walls, marble floors and with a sauna.
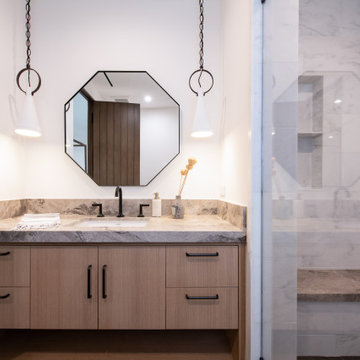
This is an example of a large transitional bathroom in Orange County with flat-panel cabinets, light wood cabinets, an alcove shower, a one-piece toilet, gray tile, marble, white walls, vinyl floors, an undermount sink, limestone benchtops, grey floor, a hinged shower door, beige benchtops, a single vanity and a floating vanity.
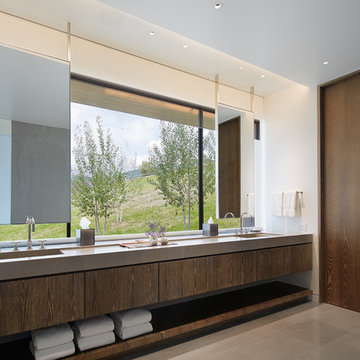
Steve Hall Hedrich Blessing
Photo of a contemporary bathroom in Denver with flat-panel cabinets, white tile, white walls, limestone floors, an integrated sink, limestone benchtops, grey floor, dark wood cabinets and grey benchtops.
Photo of a contemporary bathroom in Denver with flat-panel cabinets, white tile, white walls, limestone floors, an integrated sink, limestone benchtops, grey floor, dark wood cabinets and grey benchtops.
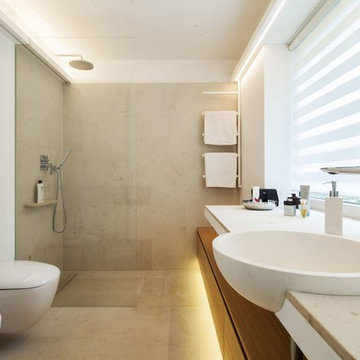
This is an example of a small contemporary 3/4 bathroom in Munich with flat-panel cabinets, light wood cabinets, a wall-mount toilet, gray tile, white walls, a drop-in sink, limestone floors, limestone benchtops, an alcove shower and limestone.
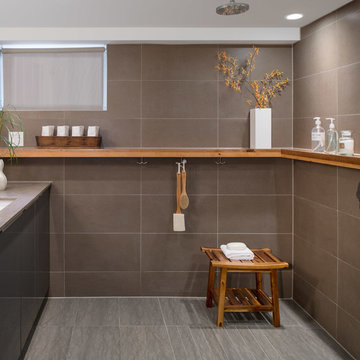
A small basement bathroom feels open and airy by having an open concept shower room. A floating shelf wraps around the room creating storage as well as being a decorative element in the room.
brenda liu photography
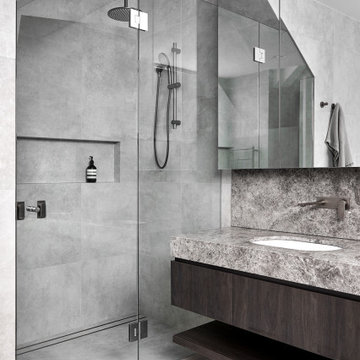
This is an example of a mid-sized contemporary master bathroom in Melbourne with dark wood cabinets, a freestanding tub, a one-piece toilet, gray tile, ceramic tile, grey walls, ceramic floors, an undermount sink, limestone benchtops, grey floor, a hinged shower door, grey benchtops, a niche, a double vanity, a built-in vanity and flat-panel cabinets.
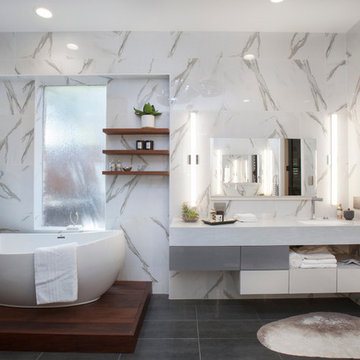
When luxury meets creativity.
Another spectacular white bathroom remodel designed and remodeled by Joseph & Berry Remodel | Design Build. This beautiful modern Carrara marble bathroom, Graff stainless steel hardware, custom made vanities, massage sprayer, hut tub, towel heater, wood tub stage and custom wood shelves.
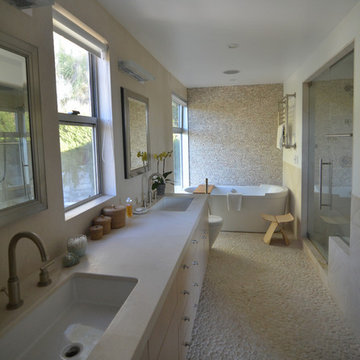
Photo of a mid-sized midcentury master bathroom in Los Angeles with flat-panel cabinets, light wood cabinets, a freestanding tub, an open shower, a two-piece toilet, beige tile, limestone, white walls, pebble tile floors, an undermount sink, limestone benchtops, beige floor and a hinged shower door.
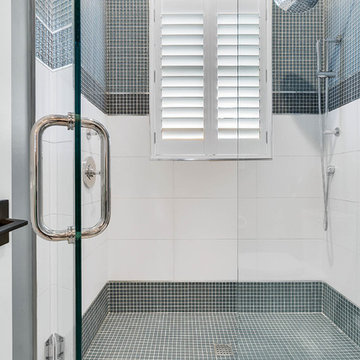
Design ideas for a large transitional master bathroom in Orlando with flat-panel cabinets, dark wood cabinets, an alcove shower, blue tile, mosaic tile, grey walls, laminate floors, a vessel sink, limestone benchtops, grey floor and a hinged shower door.
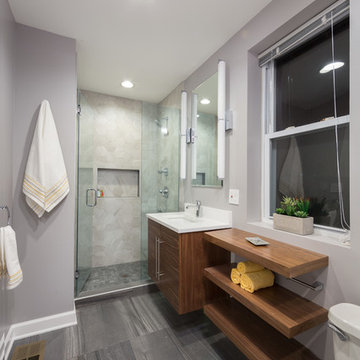
A small sized master bathroom we renovated to feel timeless, spacious, and functional.
To increase storage, we installed a floating vanity, cabinets, and a credenza-like storage, offering our clients ample storage for their linens and toiletries.
For a trendy aesthetic, we incorporated rich, earthy wood furnishings and contrasting hexagon shower tiling.
Other elements include contemporary sconce lighting, a new shower niche, and a spa-inspired body spray.
Designed by Chi Renovation & Design who serve Chicago and it's surrounding suburbs, with an emphasis on the North Side and North Shore. You'll find their work from the Loop through Lincoln Park, Skokie, Wilmette, and all the way up to Lake Forest.
For more about Chi Renovation & Design, click here: https://www.chirenovation.com/
To learn more about this project, click here: https://www.chirenovation.com/portfolio/wicker-park-bathroom-renovations/
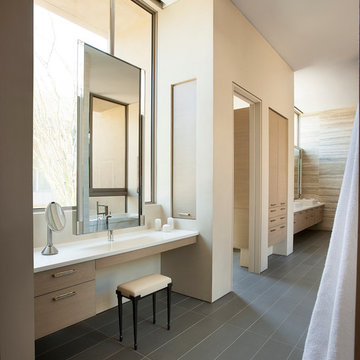
The primary goal for this project was to craft a modernist derivation of pueblo architecture. Set into a heavily laden boulder hillside, the design also reflects the nature of the stacked boulder formations. The site, located near local landmark Pinnacle Peak, offered breathtaking views which were largely upward, making proximity an issue. Maintaining southwest fenestration protection and maximizing views created the primary design constraint. The views are maximized with careful orientation, exacting overhangs, and wing wall locations. The overhangs intertwine and undulate with alternating materials stacking to reinforce the boulder strewn backdrop. The elegant material palette and siting allow for great harmony with the native desert.
The Elegant Modern at Estancia was the collaboration of many of the Valley's finest luxury home specialists. Interiors guru David Michael Miller contributed elegance and refinement in every detail. Landscape architect Russ Greey of Greey | Pickett contributed a landscape design that not only complimented the architecture, but nestled into the surrounding desert as if always a part of it. And contractor Manship Builders -- Jim Manship and project manager Mark Laidlaw -- brought precision and skill to the construction of what architect C.P. Drewett described as "a watch."
Project Details | Elegant Modern at Estancia
Architecture: CP Drewett, AIA, NCARB
Builder: Manship Builders, Carefree, AZ
Interiors: David Michael Miller, Scottsdale, AZ
Landscape: Greey | Pickett, Scottsdale, AZ
Photography: Dino Tonn, Scottsdale, AZ
Publications:
"On the Edge: The Rugged Desert Landscape Forms the Ideal Backdrop for an Estancia Home Distinguished by its Modernist Lines" Luxe Interiors + Design, Nov/Dec 2015.
Awards:
2015 PCBC Grand Award: Best Custom Home over 8,000 sq. ft.
2015 PCBC Award of Merit: Best Custom Home over 8,000 sq. ft.
The Nationals 2016 Silver Award: Best Architectural Design of a One of a Kind Home - Custom or Spec
2015 Excellence in Masonry Architectural Award - Merit Award
Photography: Dino Tonn
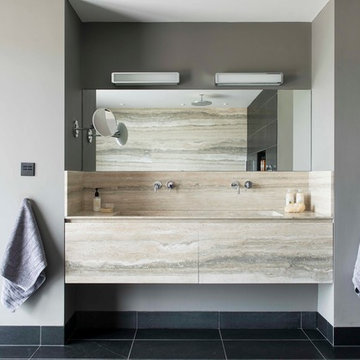
Beach style master bathroom in Devon with flat-panel cabinets, multi-coloured tile, stone tile, grey walls, ceramic floors, limestone benchtops and an integrated sink.
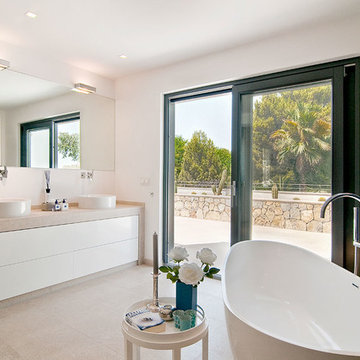
Abad y Cotoner
Photo of a mid-sized mediterranean 3/4 bathroom in Palma de Mallorca with flat-panel cabinets, white cabinets, a freestanding tub, white walls, limestone floors, a vessel sink, limestone benchtops and a shower/bathtub combo.
Photo of a mid-sized mediterranean 3/4 bathroom in Palma de Mallorca with flat-panel cabinets, white cabinets, a freestanding tub, white walls, limestone floors, a vessel sink, limestone benchtops and a shower/bathtub combo.
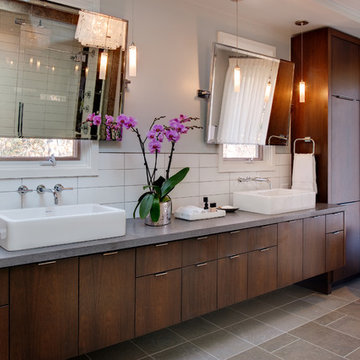
Ansel Olson
This is an example of a modern master bathroom in Richmond with a vessel sink, flat-panel cabinets, dark wood cabinets, limestone benchtops, a freestanding tub, a wall-mount toilet, white tile, ceramic tile, white walls and slate floors.
This is an example of a modern master bathroom in Richmond with a vessel sink, flat-panel cabinets, dark wood cabinets, limestone benchtops, a freestanding tub, a wall-mount toilet, white tile, ceramic tile, white walls and slate floors.
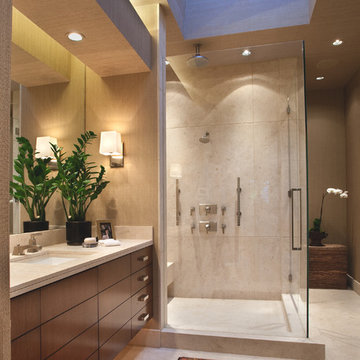
Master Bathroom, His
Photo by Robert Hansen
Design ideas for a large contemporary master bathroom in Orange County with flat-panel cabinets, dark wood cabinets, a corner shower, beige tile, stone tile, beige walls, limestone floors, an undermount sink, limestone benchtops, beige floor and a hinged shower door.
Design ideas for a large contemporary master bathroom in Orange County with flat-panel cabinets, dark wood cabinets, a corner shower, beige tile, stone tile, beige walls, limestone floors, an undermount sink, limestone benchtops, beige floor and a hinged shower door.
Bathroom Design Ideas with Flat-panel Cabinets and Limestone Benchtops
2
