Bathroom
Refine by:
Budget
Sort by:Popular Today
81 - 100 of 334 photos
Item 1 of 3
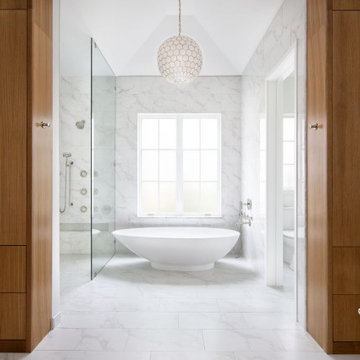
A freestanding tub under a vaulted ceiling create a grand visual focus. Luxurious materials and a demur color palette of whites, grays and wood coalesce into a modern and luxurious master bath experience.
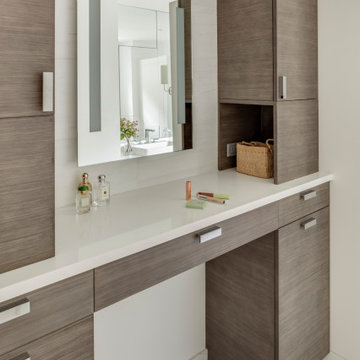
TEAM
Architect: LDa Architecture & Interiors
Interior Design: LDa Architecture & Interiors
Builder: Stefco Builders
Landscape Architect: Hilarie Holdsworth Design
Photographer: Greg Premru

Inspiration for a beach style master bathroom in San Diego with flat-panel cabinets, white cabinets, light hardwood floors, an undermount sink, marble benchtops, black benchtops, a double vanity, a freestanding vanity, timber and planked wall panelling.
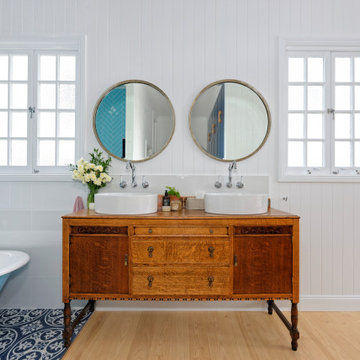
Design ideas for a tropical bathroom in Brisbane with flat-panel cabinets, medium wood cabinets, a claw-foot tub, gray tile, white walls, light hardwood floors, a vessel sink, wood benchtops, beige floor, brown benchtops, a double vanity, a freestanding vanity and planked wall panelling.
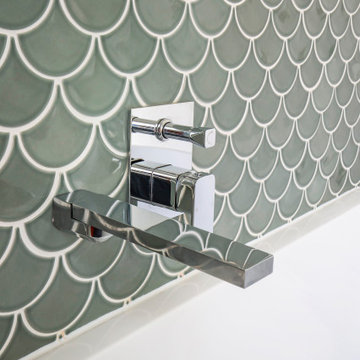
Modern bathroom with feature Coral bay tiled wall.
Inspiration for a mid-sized contemporary master bathroom in Sydney with flat-panel cabinets, medium wood cabinets, a corner tub, a corner shower, green tile, porcelain tile, white walls, porcelain floors, a console sink, engineered quartz benchtops, beige floor, a sliding shower screen, white benchtops, a single vanity, a freestanding vanity, vaulted and planked wall panelling.
Inspiration for a mid-sized contemporary master bathroom in Sydney with flat-panel cabinets, medium wood cabinets, a corner tub, a corner shower, green tile, porcelain tile, white walls, porcelain floors, a console sink, engineered quartz benchtops, beige floor, a sliding shower screen, white benchtops, a single vanity, a freestanding vanity, vaulted and planked wall panelling.
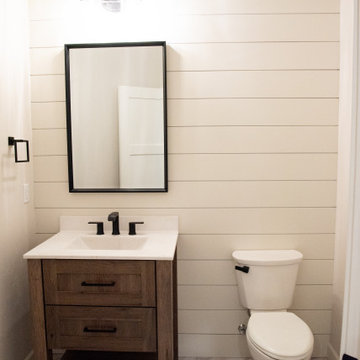
In this bathroom we created an accent shiplap wall, a stained furniture style vanity with a white molded marble counter, and black hardware.
Mid-sized modern bathroom in Other with flat-panel cabinets, medium wood cabinets, white walls, vinyl floors, solid surface benchtops, grey floor, white benchtops, a single vanity, a freestanding vanity and planked wall panelling.
Mid-sized modern bathroom in Other with flat-panel cabinets, medium wood cabinets, white walls, vinyl floors, solid surface benchtops, grey floor, white benchtops, a single vanity, a freestanding vanity and planked wall panelling.
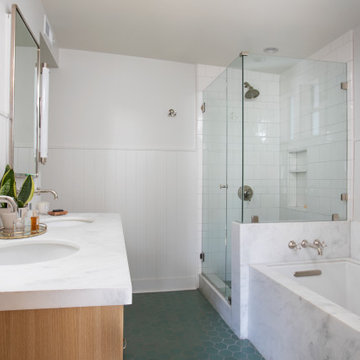
Design ideas for a mid-sized transitional master bathroom in Los Angeles with flat-panel cabinets, light wood cabinets, an undermount tub, a corner shower, a one-piece toilet, white tile, ceramic tile, white walls, ceramic floors, an undermount sink, marble benchtops, green floor, a hinged shower door, white benchtops, a double vanity, a floating vanity and planked wall panelling.
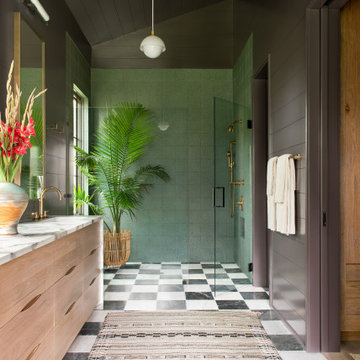
Large primary bath suite featuring a curbless shower, antique honed marble flooring throughout, custom ceramic tile shower walls, custom white oak vanity with white marble countertops and waterfalls, brass hardware, and horizontal painted shiplap walls.
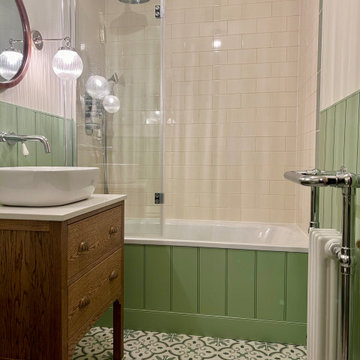
This bathroom layout was changed to make better use of the compact space. Panelling was added to the walls and the old towel rail was kept. A vintage-style vanity unit was sourced with complimentary wall mirror and new wall lighting added.

I used tumbled travertine tiles on the floor, and warm woods and polished nickels on the other finishes to create a warm, textural, and sophisticated environment that doesn't feel stuffy.
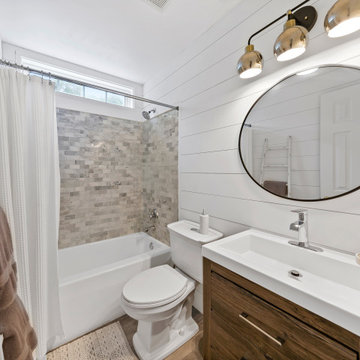
Guest Bathroom Renovation
Photo of a small transitional bathroom in Other with flat-panel cabinets, brown cabinets, medium hardwood floors, solid surface benchtops, brown floor, white benchtops, a single vanity, a freestanding vanity and planked wall panelling.
Photo of a small transitional bathroom in Other with flat-panel cabinets, brown cabinets, medium hardwood floors, solid surface benchtops, brown floor, white benchtops, a single vanity, a freestanding vanity and planked wall panelling.
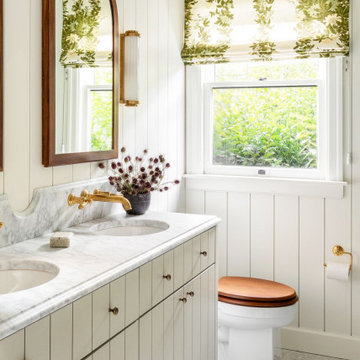
Inspiration for a country bathroom in New York with flat-panel cabinets, grey cabinets, white walls, mosaic tile floors, an undermount sink, multi-coloured floor, white benchtops, a double vanity, a built-in vanity and planked wall panelling.
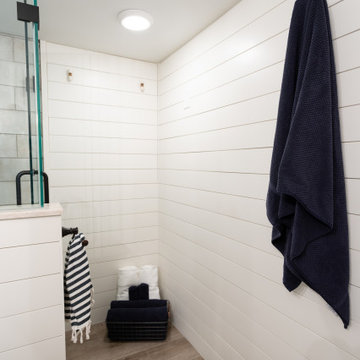
This basement bathroom was fully remodeled. The glass above the shower half wall allows light to flow thru the space. The accent star tile behind the vanity and flowing into the shower makes the space feel bigger. Custom shiplap wraps the room and hides the entrance to the basement crawl space.
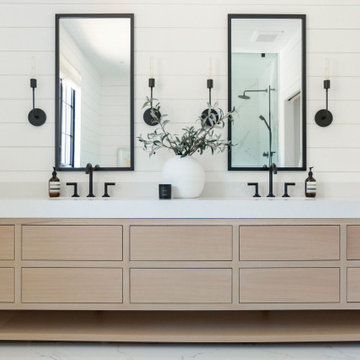
A modern bathroom custom fitted with a white quartz double vanity.
A sleek mitered edge and 3" backsplash complement the understated design of this contemporary master bath
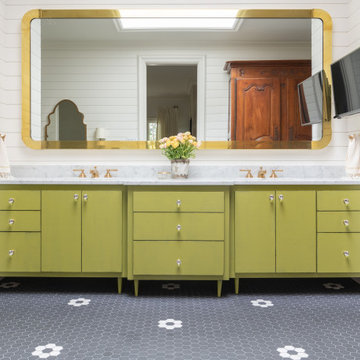
This long sink Vanity is 9'-6" long, the custom mirror is over 8' long and was designed by Kim Armstrong. The ship lap runs around the bathroom,
Inspiration for a large transitional master bathroom in Austin with flat-panel cabinets, green cabinets, an open shower, white walls, porcelain floors, an undermount sink, marble benchtops, white benchtops, a double vanity, planked wall panelling, grey floor and a built-in vanity.
Inspiration for a large transitional master bathroom in Austin with flat-panel cabinets, green cabinets, an open shower, white walls, porcelain floors, an undermount sink, marble benchtops, white benchtops, a double vanity, planked wall panelling, grey floor and a built-in vanity.
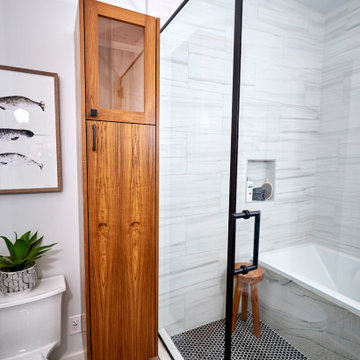
A node to mid-century modern style which can be very chic and trendy, as this style is heating up in many renovation projects. This bathroom remodel has elements that tend towards this leading trend. We love designing your spaces and putting a distinctive style for each client. Must see the before photos and layout of the space. Custom teak vanity cabinet
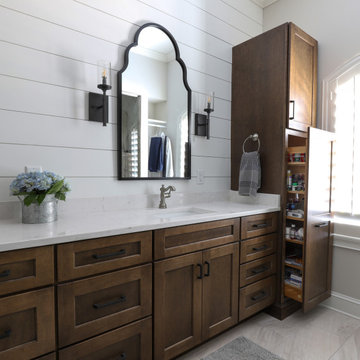
A large steam shower was the main request for this remodeled Master bath. By eliminating the corner tub and repositioning the vanities side by side these clients gained a soothing steam shower and a gracious amount of storage.
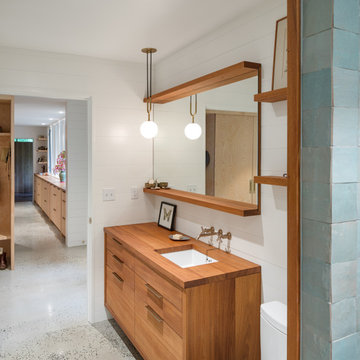
Design ideas for a modern bathroom in Portland with flat-panel cabinets, an open shower, a one-piece toilet, blue tile, ceramic tile, white walls, concrete floors, an undermount sink, wood benchtops, grey floor, a shower seat, a single vanity, a floating vanity and planked wall panelling.
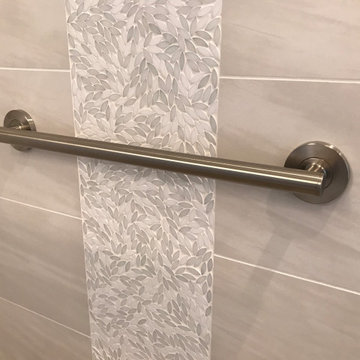
This is an example of a large transitional master bathroom in Milwaukee with flat-panel cabinets, white cabinets, a freestanding tub, a corner shower, a two-piece toilet, white tile, porcelain tile, green walls, porcelain floors, an undermount sink, engineered quartz benchtops, grey floor, a hinged shower door, white benchtops, a niche, a double vanity, a built-in vanity, vaulted and planked wall panelling.
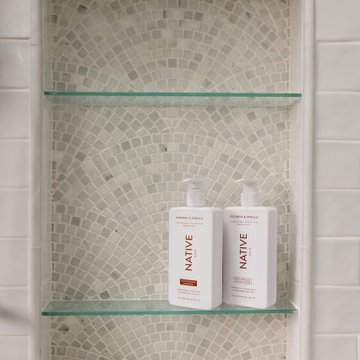
This vintage inspired bathroom is the pinnacle of luxury with heated marble floors and its cast iron skirted tub as the focal point of the design. The custom built inset vanity is perfectly tailored to the space of this bathroom, done in a rich autumn glow color, fashioned from heritage cherrywood. The room is accented by fixtures that combined a classic antique look with modern functionality. The elegant simplicity of the vertical shiplap throughout the room adds visual space with its clean lines and timeless style.
5