Bathroom Design Ideas with Flat-panel Cabinets and Stainless Steel Benchtops
Refine by:
Budget
Sort by:Popular Today
61 - 80 of 155 photos
Item 1 of 3
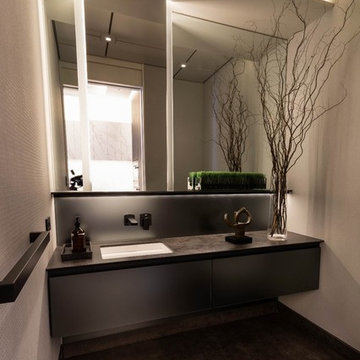
C&G A-Plus Interior Remodeling is remodeling general contractor that specializes in the renovation of apartments in New York City. Our areas of expertise lie in renovating bathrooms, kitchens, and complete renovations of apartments. We also have experience in horizontal and vertical combinations of spaces. We manage all finished trades in the house, and partner with specialty trades like electricians and plumbers to do mechanical work. We rely on knowledgeable office staff that will help get your project approved with building management and board. We act quickly upon building approval and contract. Rest assured you will be guided by team all the way through until completion.
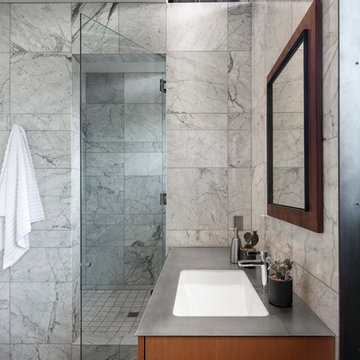
View of the bath with marble tile and mirror from customatic.com. Adaptive reuse of a former horse barn into a modern glass and steel guest suite. photograph: bill timmerman
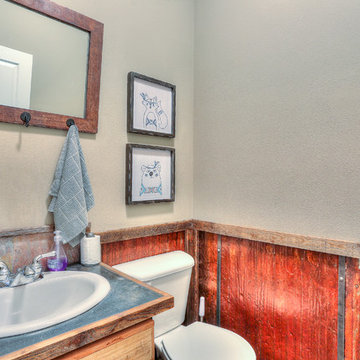
This bathroom was updated with a modern industrial design with beautiful rusted corrugate metal wainscotting. The bathroom was an economical renovation because we used the existing bathroom vanity. A steel vanity top was added on top, the vanity was covered with barn wood, and a new barn wood door was created.
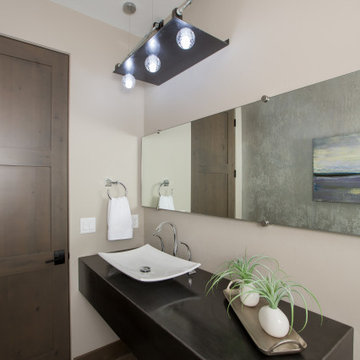
This Master Closet is accessed directly through the Master Bath.
This is an example of a mid-sized contemporary master bathroom in Other with flat-panel cabinets, black cabinets, stainless steel benchtops and black benchtops.
This is an example of a mid-sized contemporary master bathroom in Other with flat-panel cabinets, black cabinets, stainless steel benchtops and black benchtops.
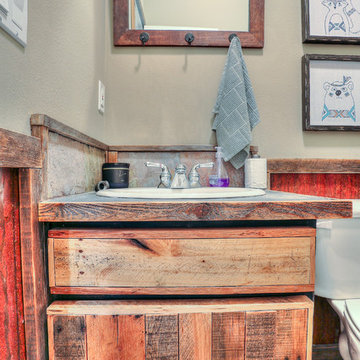
This bathroom was updated with a modern industrial design with beautiful rusted corrugate metal wainscotting. The bathroom was an economical renovation because we used the existing bathroom vanity. A steel vanity top was added on top, the vanity was covered with barn wood, and a new barn wood door was created.
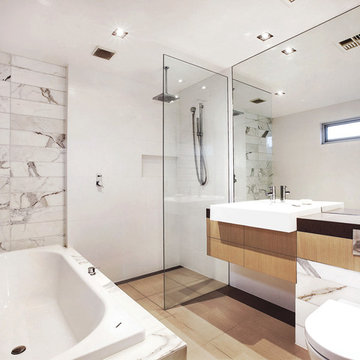
Mid-sized contemporary master bathroom in Melbourne with flat-panel cabinets, light wood cabinets, a drop-in tub, a curbless shower, a wall-mount toilet, marble, white walls, ceramic floors, stainless steel benchtops, beige floor, an open shower, gray tile, black benchtops and a vessel sink.
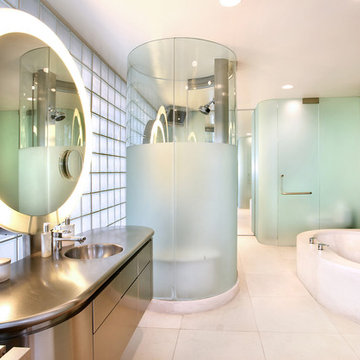
Inspiration for a large modern master bathroom in Orange County with a drop-in sink, flat-panel cabinets, stainless steel benchtops, a corner tub, a corner shower, a one-piece toilet, white tile, ceramic tile and ceramic floors.
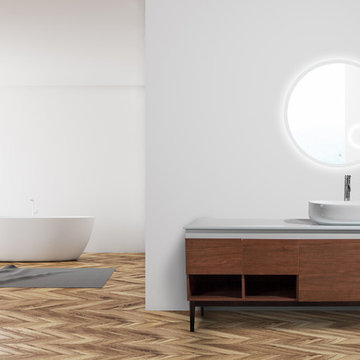
The stunning clean shapes and minimalist design of
Monaco make it a very versatile cabinet. Featuring
carefully distributed storage spaces, clean design elements, elegant neutral colors, and a glossy white surface, Monaco is a jewel that can match practically
any bathroom style.
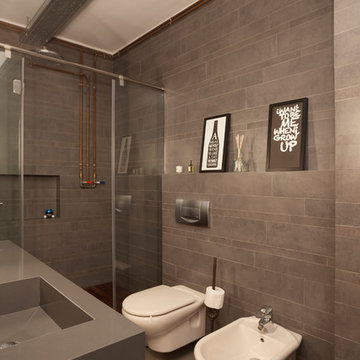
Inspiration for a mid-sized industrial 3/4 bathroom in Barcelona with flat-panel cabinets, medium wood cabinets, an alcove shower, a one-piece toilet, gray tile, ceramic tile, an integrated sink, stainless steel benchtops and a sliding shower screen.
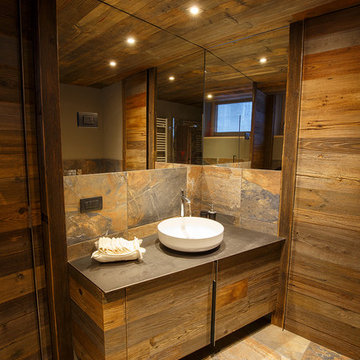
Il bagno ospiti riprende lo stile della zona giorno e soffitto, porta e mobile lavabo sono realizzati su disegno in legno di abete vecchio. La corretta illuminazione dello spazio è garantita con un sistema di faretti da incasso a soffitto, la perfetta fonte luminosa "a tutta funzione" e pochissimo impatto estetico, l'ideale per valorizzare l'ambiente e i suoi materiali.
Il mobile lavabo, rialzato da terra, garantisce una maggior facilità di pulizia e la comodità dell'uso.
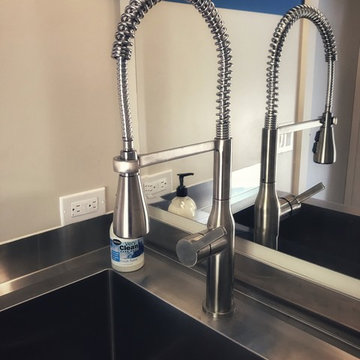
This is an example of a small industrial 3/4 bathroom in Santa Barbara with flat-panel cabinets, medium wood cabinets, a two-piece toilet, multi-coloured walls, concrete floors, a drop-in sink, stainless steel benchtops and grey floor.
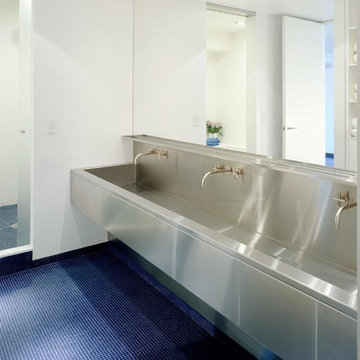
Catherine Tighe
Inspiration for a contemporary bathroom in New York with flat-panel cabinets, white walls, ceramic floors, an integrated sink, stainless steel benchtops and blue floor.
Inspiration for a contemporary bathroom in New York with flat-panel cabinets, white walls, ceramic floors, an integrated sink, stainless steel benchtops and blue floor.
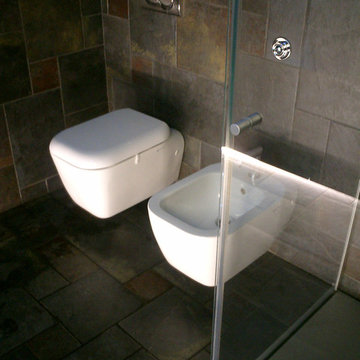
Nel complesso storico di Villa Mannelli ad Empoli, si trovava l’area delle ex scuderie per il ricovero dei cavalli destinata ad essere trasformata in residenziale. Il volume in oggetto era pieno di suggestioni con uno spazio giorno unico di mt 14x6 con due archi in pietra che sorreggevano il sovrastante solaio a voltoline. Su questo spazio si affacciavano 3 vani interni che a loro volta si prospettavano su una corte interna. La scelta progettuale primaria è stata quella di preservare il grande spazio voltato per adibirlo a un open space pranzo/soggiorno su cui si affaccia un soppalco che ha permesso di creare al suo interno 2 bagni e di ampliare una dei vani esistenti per adibirla a camera. Anche l’altro vano restante all’interno dell’edificio è stato adibito a camera e, sfruttando l’altezza esistente di circa 6,5 mt è stato ricavato un soppalco adibito a zona armadi da cui si accede al soppalco della zona soggiorno su cui è stata posizionata una vasca idromassaggio a vista. Per dare estrema luminosità ai vani, tenendo conto delle misure esigue delle finestre esistenti, si è optato per un colore bianco vino di tutte le pareti e dei soffitti alleggerendo ulteriormente le superfici utilizzando parapetti in vetro sia per il soppalco che per la scala.
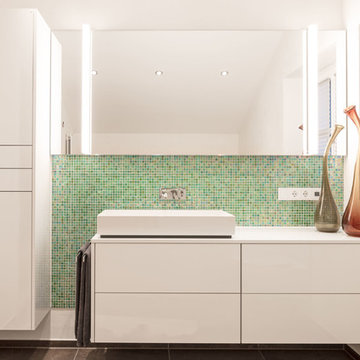
[architekturfotografie] 7tage
This is an example of a mid-sized contemporary bathroom in Munich with flat-panel cabinets, white cabinets, a drop-in tub, an alcove shower, a wall-mount toilet, green tile, glass tile, white walls, limestone floors, a vessel sink, stainless steel benchtops, brown floor, a hinged shower door and white benchtops.
This is an example of a mid-sized contemporary bathroom in Munich with flat-panel cabinets, white cabinets, a drop-in tub, an alcove shower, a wall-mount toilet, green tile, glass tile, white walls, limestone floors, a vessel sink, stainless steel benchtops, brown floor, a hinged shower door and white benchtops.
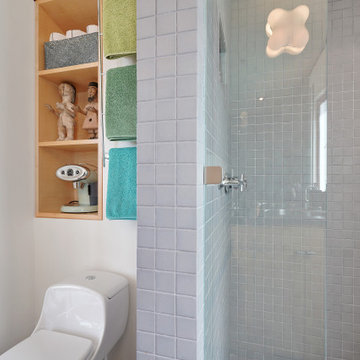
Master Bathroom
Photo of a mid-sized eclectic master bathroom in San Francisco with flat-panel cabinets, light wood cabinets, an alcove shower, a one-piece toilet, gray tile, ceramic tile, white walls, ceramic floors, an integrated sink, stainless steel benchtops, grey floor, a hinged shower door and grey benchtops.
Photo of a mid-sized eclectic master bathroom in San Francisco with flat-panel cabinets, light wood cabinets, an alcove shower, a one-piece toilet, gray tile, ceramic tile, white walls, ceramic floors, an integrated sink, stainless steel benchtops, grey floor, a hinged shower door and grey benchtops.
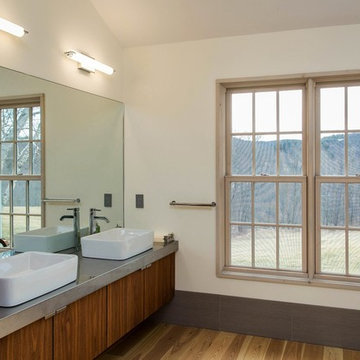
An unpretentious, single-family home, this residence looks out at an unobstructed, 240-degree panoramic view of the Austerlitz Hills in Spencertown, New York. Built in the 1980’s, the home was completely redesigned and renovated with a series of out buildings, sheds and dog runs. The four-bedroom, four-bath house has a pleasing and European simplicity with an abundance of warm natural light and calls for windows that blend the clean lines and modern sensibility to allow for a maximum amount of daylight. For the windows, Integrity® Wood-Ultrex® Windows and Doors were not only chosen for their styling to enhance the home’s design, but for their energy efficiency, sustainability and price point as well.
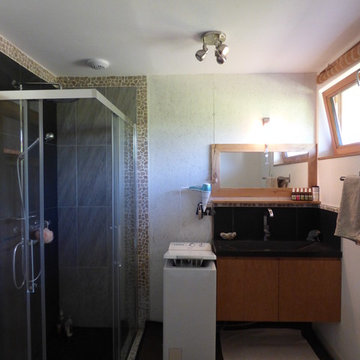
Gaultier Sandra
Photo of a small transitional 3/4 bathroom in Rennes with flat-panel cabinets, light wood cabinets, gray tile, ceramic tile, white walls, cork floors, a trough sink, stainless steel benchtops and a sliding shower screen.
Photo of a small transitional 3/4 bathroom in Rennes with flat-panel cabinets, light wood cabinets, gray tile, ceramic tile, white walls, cork floors, a trough sink, stainless steel benchtops and a sliding shower screen.
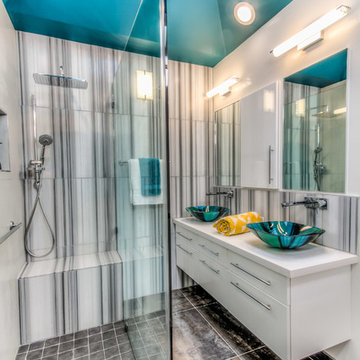
Photo of a mid-sized contemporary 3/4 bathroom in San Francisco with a vessel sink, flat-panel cabinets, white cabinets, an open shower, gray tile, stone tile, white walls, stainless steel benchtops, multi-coloured floor, an open shower and white benchtops.
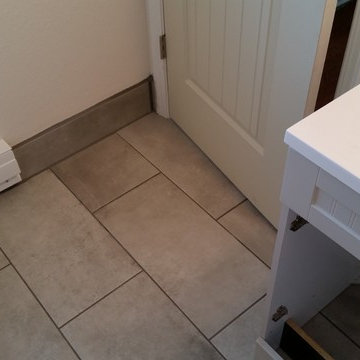
Inspiration for a mid-sized traditional 3/4 bathroom in Seattle with flat-panel cabinets, light wood cabinets, an alcove shower, a two-piece toilet, beige walls, laminate floors, an integrated sink, stainless steel benchtops, grey floor and a hinged shower door.
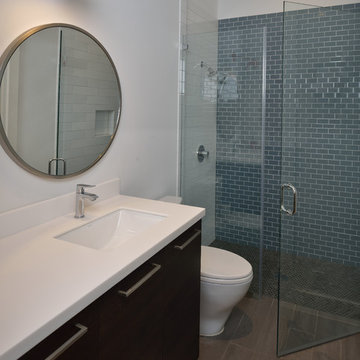
Architect: Morningside Architects,LLP
Contractor: Forest Design Build
Photography: DM Photography
Design ideas for a mid-sized bathroom in Houston with flat-panel cabinets, brown cabinets, a one-piece toilet, blue tile, ceramic tile, white walls, porcelain floors, an undermount sink, stainless steel benchtops and brown floor.
Design ideas for a mid-sized bathroom in Houston with flat-panel cabinets, brown cabinets, a one-piece toilet, blue tile, ceramic tile, white walls, porcelain floors, an undermount sink, stainless steel benchtops and brown floor.
Bathroom Design Ideas with Flat-panel Cabinets and Stainless Steel Benchtops
4