Bathroom Design Ideas with Flat-panel Cabinets and Stainless Steel Benchtops
Refine by:
Budget
Sort by:Popular Today
121 - 140 of 155 photos
Item 1 of 3
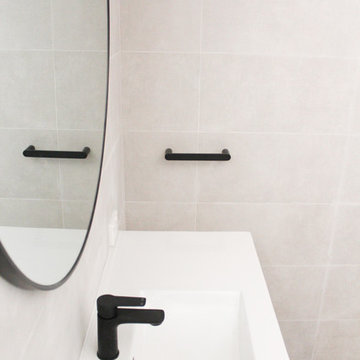
Wall Hung Vanity
Black Bathroom Tapware
Black Rounded Mirror
Black Pendant Light
On the Ball Bathrooms
Bathroom Renovations Perth
This is an example of a large modern master bathroom in Perth with flat-panel cabinets, white cabinets, a corner shower, gray tile, porcelain tile, grey walls, porcelain floors, an integrated sink, stainless steel benchtops, grey floor, a hinged shower door and white benchtops.
This is an example of a large modern master bathroom in Perth with flat-panel cabinets, white cabinets, a corner shower, gray tile, porcelain tile, grey walls, porcelain floors, an integrated sink, stainless steel benchtops, grey floor, a hinged shower door and white benchtops.
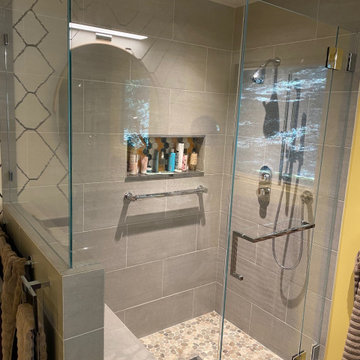
This is an example of a mid-sized contemporary master bathroom in San Francisco with flat-panel cabinets, a corner shower, a bidet, yellow tile, ceramic tile, grey walls, ceramic floors, an integrated sink, stainless steel benchtops, a hinged shower door, grey benchtops, a built-in vanity and wallpaper.
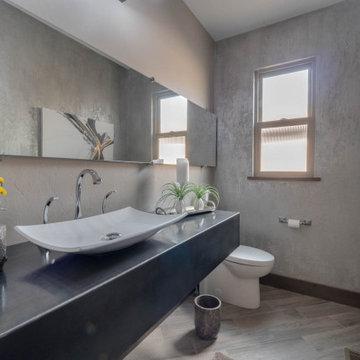
This Master Closet is accessed directly through the Master Bath.
Design ideas for a mid-sized contemporary master bathroom in Other with flat-panel cabinets, black cabinets, a one-piece toilet, grey walls, ceramic floors, a vessel sink, stainless steel benchtops, beige floor and black benchtops.
Design ideas for a mid-sized contemporary master bathroom in Other with flat-panel cabinets, black cabinets, a one-piece toilet, grey walls, ceramic floors, a vessel sink, stainless steel benchtops, beige floor and black benchtops.
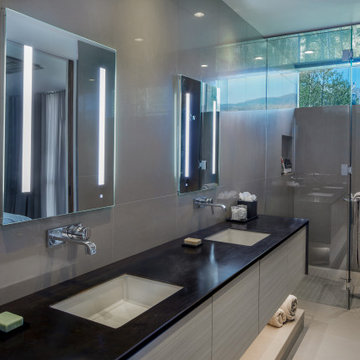
Inspiration for a country bathroom in Denver with flat-panel cabinets, grey cabinets, a curbless shower, a wall-mount toilet, gray tile, porcelain tile, grey walls, porcelain floors, an undermount sink, stainless steel benchtops, beige floor, a hinged shower door, black benchtops, an enclosed toilet, a double vanity and a floating vanity.
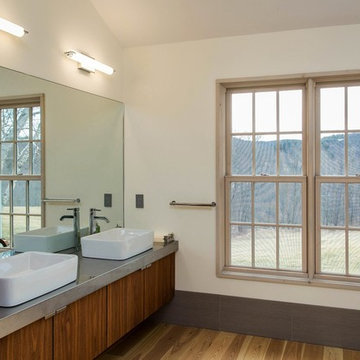
An unpretentious, single-family home, this residence looks out at an unobstructed, 240-degree panoramic view of the Austerlitz Hills in Spencertown, New York. Built in the 1980’s, the home was completely redesigned and renovated with a series of out buildings, sheds and dog runs. The four-bedroom, four-bath house has a pleasing and European simplicity with an abundance of warm natural light and calls for windows that blend the clean lines and modern sensibility to allow for a maximum amount of daylight. For the windows, Integrity® Wood-Ultrex® Windows and Doors were not only chosen for their styling to enhance the home’s design, but for their energy efficiency, sustainability and price point as well.
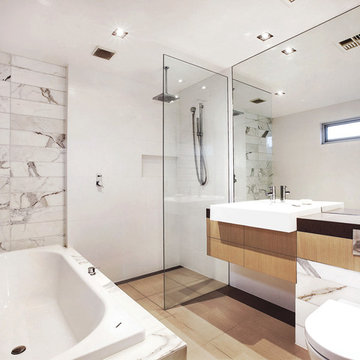
Mid-sized contemporary master bathroom in Melbourne with flat-panel cabinets, light wood cabinets, a drop-in tub, a curbless shower, a wall-mount toilet, marble, white walls, ceramic floors, stainless steel benchtops, beige floor, an open shower, gray tile, black benchtops and a vessel sink.
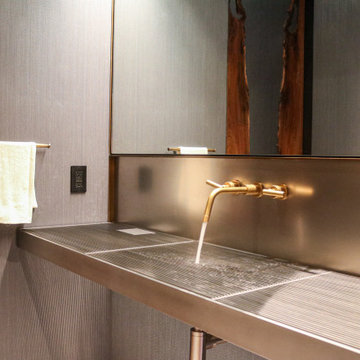
The Powder Grate Sink and Vanity are made of a sleek stainless steel, creating an industrial look in this sophisticated powder room. The vanity features a built in trash bin and formed sink with cross breaks. Grates are removable for convenient cleaning. Brass elements add a touch of warmth, including the sink faucet and sconce lining the top of the mirror. LED lights line the mirror and privacy wall for a sophisticated glow.
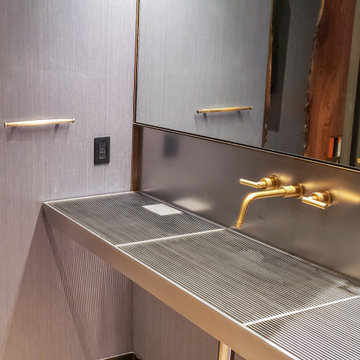
The Powder Grate Sink and Vanity are made of a sleek stainless steel, creating an industrial look in this sophisticated powder room. The vanity features a built in trash bin and formed sink with cross breaks. Grates are removable for convenient cleaning. Brass elements add a touch of warmth, including the sink faucet and sconce lining the top of the mirror. LED lights line the mirror and privacy wall for a sophisticated glow.
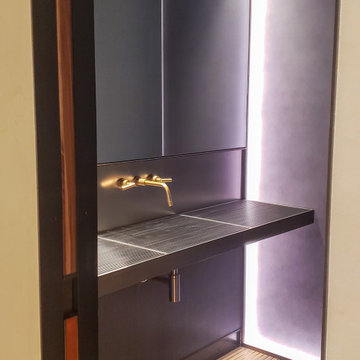
The Powder Grate Sink and Vanity are made of a sleek stainless steel, creating an industrial look in this sophisticated powder room. The vanity features a built in trash bin and formed sink with cross breaks. Grates are removable for convenient cleaning. Brass elements add a touch of warmth, including the sink faucet and sconce lining the top of the mirror. LED lights line the mirror and privacy wall for a sophisticated glow.
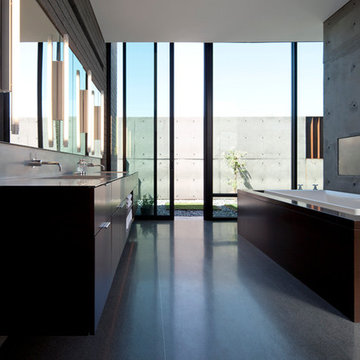
The master bathroom for this home is situated between two exterior courtyard spaces that for an abundance of natural light. A soaking tub overlooks both these exterior spaces.
Bill Timmerman - Timmerman Photography
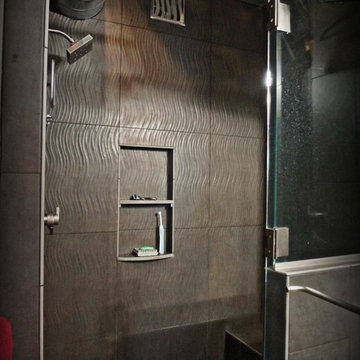
Bathroom tile provided by Cherry City Interiors & Design
Mid-sized industrial master bathroom in Portland with an integrated sink, a drop-in tub, an open shower, a one-piece toilet, gray tile, porcelain tile, grey walls, concrete floors, flat-panel cabinets, black cabinets and stainless steel benchtops.
Mid-sized industrial master bathroom in Portland with an integrated sink, a drop-in tub, an open shower, a one-piece toilet, gray tile, porcelain tile, grey walls, concrete floors, flat-panel cabinets, black cabinets and stainless steel benchtops.
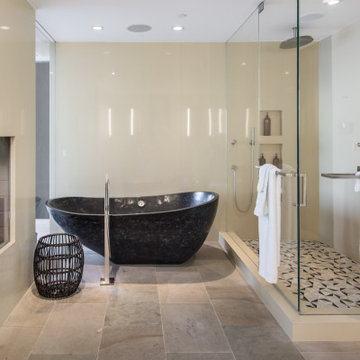
PCH Modern Mediterranean Home by Burdge Architects
Malibu, CA
Large contemporary master bathroom in Los Angeles with flat-panel cabinets, black cabinets, a freestanding tub, a corner shower, a drop-in sink, stainless steel benchtops, a hinged shower door, a double vanity and a built-in vanity.
Large contemporary master bathroom in Los Angeles with flat-panel cabinets, black cabinets, a freestanding tub, a corner shower, a drop-in sink, stainless steel benchtops, a hinged shower door, a double vanity and a built-in vanity.
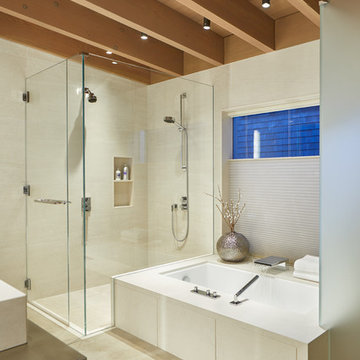
Photography by Benjamin Benschneider
Inspiration for an expansive modern master bathroom in Seattle with flat-panel cabinets, an undermount tub, a curbless shower, white tile, porcelain tile, stainless steel benchtops, a hinged shower door, grey benchtops, white walls, an integrated sink, concrete floors and grey floor.
Inspiration for an expansive modern master bathroom in Seattle with flat-panel cabinets, an undermount tub, a curbless shower, white tile, porcelain tile, stainless steel benchtops, a hinged shower door, grey benchtops, white walls, an integrated sink, concrete floors and grey floor.
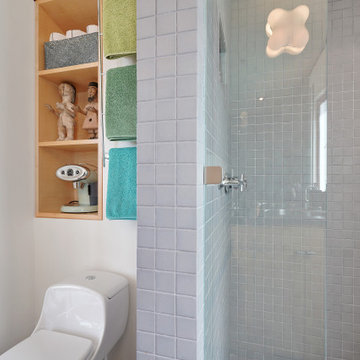
Master Bathroom
Photo of a mid-sized eclectic master bathroom in San Francisco with flat-panel cabinets, light wood cabinets, an alcove shower, a one-piece toilet, gray tile, ceramic tile, white walls, ceramic floors, an integrated sink, stainless steel benchtops, grey floor, a hinged shower door and grey benchtops.
Photo of a mid-sized eclectic master bathroom in San Francisco with flat-panel cabinets, light wood cabinets, an alcove shower, a one-piece toilet, gray tile, ceramic tile, white walls, ceramic floors, an integrated sink, stainless steel benchtops, grey floor, a hinged shower door and grey benchtops.
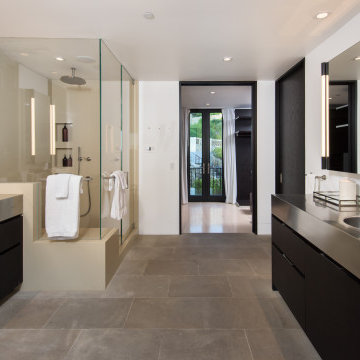
PCH Modern Mediterranean Home by Burdge Architects
Malibu, CA
Inspiration for a large contemporary master bathroom in Los Angeles with flat-panel cabinets, black cabinets, a freestanding tub, a corner shower, a drop-in sink, stainless steel benchtops, a hinged shower door, a double vanity and a built-in vanity.
Inspiration for a large contemporary master bathroom in Los Angeles with flat-panel cabinets, black cabinets, a freestanding tub, a corner shower, a drop-in sink, stainless steel benchtops, a hinged shower door, a double vanity and a built-in vanity.
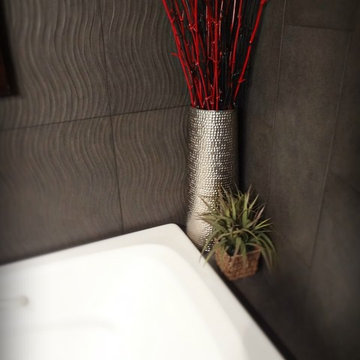
Bathroom tile provided by Cherry City Interiors & Design
This is an example of a mid-sized industrial master bathroom in Portland with flat-panel cabinets, stainless steel benchtops, a drop-in tub, an open shower, gray tile, porcelain tile and black cabinets.
This is an example of a mid-sized industrial master bathroom in Portland with flat-panel cabinets, stainless steel benchtops, a drop-in tub, an open shower, gray tile, porcelain tile and black cabinets.
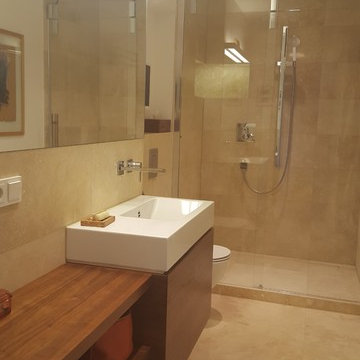
Reichlich Ablagefläche am Waschtisch
Fotos: Irene Kosok
Contemporary 3/4 bathroom in Berlin with flat-panel cabinets, dark wood cabinets, an alcove shower, a wall-mount toilet, beige tile, travertine, beige walls, travertine floors, a wall-mount sink, stainless steel benchtops, beige floor and a sliding shower screen.
Contemporary 3/4 bathroom in Berlin with flat-panel cabinets, dark wood cabinets, an alcove shower, a wall-mount toilet, beige tile, travertine, beige walls, travertine floors, a wall-mount sink, stainless steel benchtops, beige floor and a sliding shower screen.
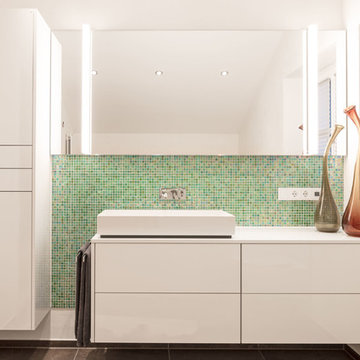
[architekturfotografie] 7tage
This is an example of a mid-sized contemporary bathroom in Munich with flat-panel cabinets, white cabinets, a drop-in tub, an alcove shower, a wall-mount toilet, green tile, glass tile, white walls, limestone floors, a vessel sink, stainless steel benchtops, brown floor, a hinged shower door and white benchtops.
This is an example of a mid-sized contemporary bathroom in Munich with flat-panel cabinets, white cabinets, a drop-in tub, an alcove shower, a wall-mount toilet, green tile, glass tile, white walls, limestone floors, a vessel sink, stainless steel benchtops, brown floor, a hinged shower door and white benchtops.
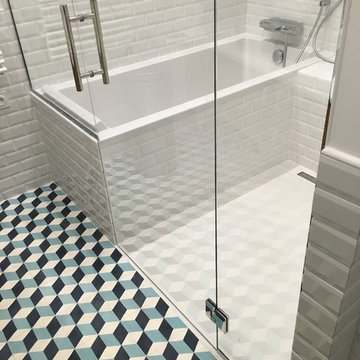
Delphine Monnier
Photo of a mid-sized contemporary master bathroom in Paris with flat-panel cabinets, light wood cabinets, an undermount tub, a curbless shower, white tile, subway tile, white walls, cement tiles, a console sink, stainless steel benchtops, blue floor and a hinged shower door.
Photo of a mid-sized contemporary master bathroom in Paris with flat-panel cabinets, light wood cabinets, an undermount tub, a curbless shower, white tile, subway tile, white walls, cement tiles, a console sink, stainless steel benchtops, blue floor and a hinged shower door.
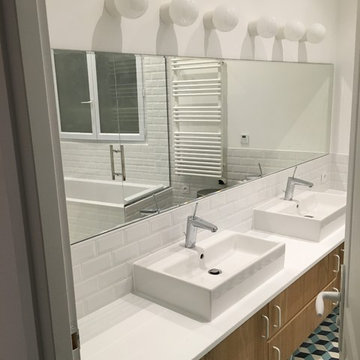
Delphine Monnier
Design ideas for a mid-sized contemporary master bathroom in Paris with flat-panel cabinets, light wood cabinets, an undermount tub, a curbless shower, white tile, subway tile, white walls, cement tiles, a console sink, stainless steel benchtops, blue floor and a hinged shower door.
Design ideas for a mid-sized contemporary master bathroom in Paris with flat-panel cabinets, light wood cabinets, an undermount tub, a curbless shower, white tile, subway tile, white walls, cement tiles, a console sink, stainless steel benchtops, blue floor and a hinged shower door.
Bathroom Design Ideas with Flat-panel Cabinets and Stainless Steel Benchtops
7