Bathroom Design Ideas with Flat-panel Cabinets and with a Sauna
Refine by:
Budget
Sort by:Popular Today
121 - 140 of 687 photos
Item 1 of 3
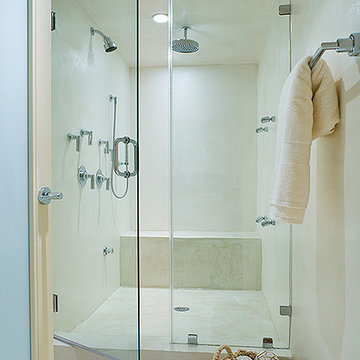
past the public sink vanity you enter this private wet room...made private by the frosted glass entry door that allows light in but masks the room inside.
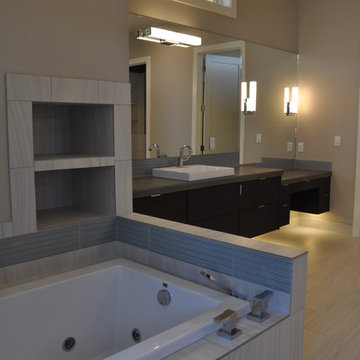
Inspiration for a large contemporary bathroom in Other with a vessel sink, flat-panel cabinets, dark wood cabinets, tile benchtops, a drop-in tub, gray tile, porcelain tile, grey walls, porcelain floors and with a sauna.
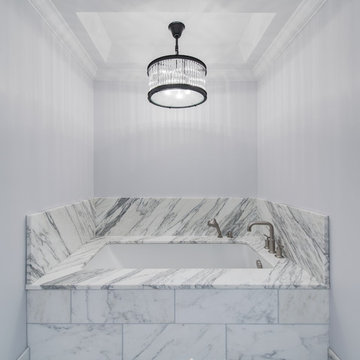
Bruce Starrenburg
Inspiration for a large transitional bathroom in Chicago with an undermount sink, flat-panel cabinets, dark wood cabinets, marble benchtops, an undermount tub, a one-piece toilet, white tile, stone tile, white walls, marble floors and with a sauna.
Inspiration for a large transitional bathroom in Chicago with an undermount sink, flat-panel cabinets, dark wood cabinets, marble benchtops, an undermount tub, a one-piece toilet, white tile, stone tile, white walls, marble floors and with a sauna.
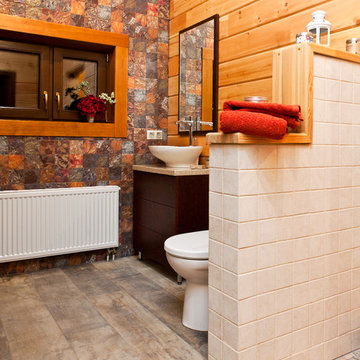
Mid-sized bathroom in Moscow with flat-panel cabinets, an open shower, orange tile, red walls, porcelain floors, with a sauna and a vessel sink.
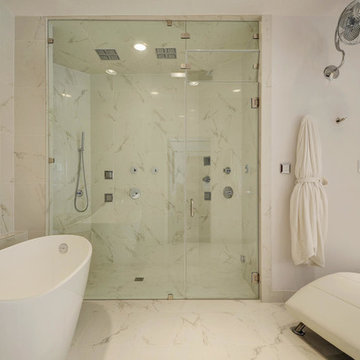
Catherine Groth with Twist Tours
This is an example of a mid-sized modern bathroom in Austin with an undermount sink, flat-panel cabinets, white cabinets, quartzite benchtops, a freestanding tub, white tile, white walls, marble floors and with a sauna.
This is an example of a mid-sized modern bathroom in Austin with an undermount sink, flat-panel cabinets, white cabinets, quartzite benchtops, a freestanding tub, white tile, white walls, marble floors and with a sauna.
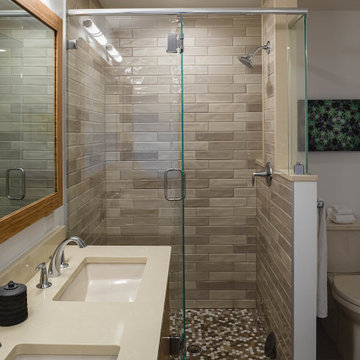
The existing primary bath is updated with new cabinetry and a new shower. Design and construction by Meadowlark Design + Build in Ann Arbor, Michigan. Professional photography by Sean Carter.
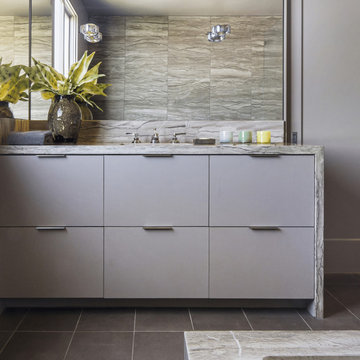
Our San Francisco studio designed this stunning bathroom with beautiful grey tones to create an elegant, sophisticated vibe. We chose glass partitions to separate the shower area from the soaking tub, making it feel more open and expansive. The large mirror in the vanity area also helps maximize the spacious appeal of the bathroom. The large walk-in closet with plenty of space for clothes and accessories is an attractive feature, lending a classy vibe to the space.
---
Project designed by ballonSTUDIO. They discreetly tend to the interior design needs of their high-net-worth individuals in the greater Bay Area and to their second home locations.
For more about ballonSTUDIO, see here: https://www.ballonstudio.com/
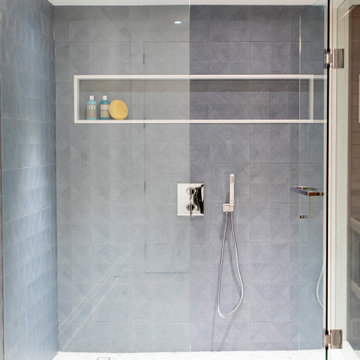
Design ideas for a large modern bathroom in Toronto with flat-panel cabinets, light wood cabinets, an alcove shower, a wall-mount toilet, white tile, porcelain tile, white walls, porcelain floors, with a sauna, an undermount sink, engineered quartz benchtops, grey floor, a hinged shower door and white benchtops.
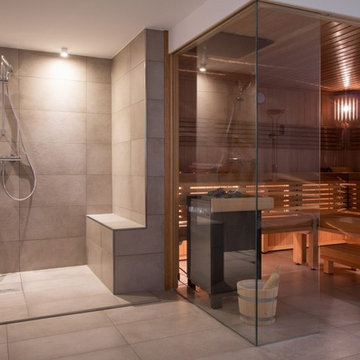
In diesem modernen Einfamilienhaus fühlt sich jeder wohl. Die Räume überzeugen durch ein freundliches Lichtkonzept. Einzelne Leuchten setzen besondere Highlights und sind ein wahrer Hingucker. Andere hingegen sind nahezu unscheinbar und sorgen für eine gute Grundbeleuchtung, im Sinne von: das Licht ist wichtig und nicht die Leuchte.
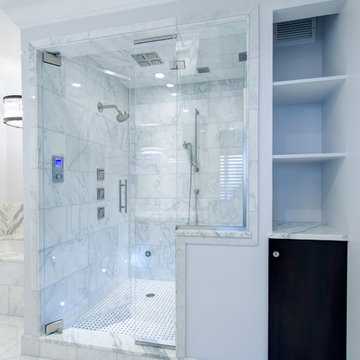
Bruce Starrenburg
This is an example of a large transitional bathroom in Chicago with an undermount sink, flat-panel cabinets, dark wood cabinets, marble benchtops, an undermount tub, a one-piece toilet, white tile, stone tile, grey walls, marble floors and with a sauna.
This is an example of a large transitional bathroom in Chicago with an undermount sink, flat-panel cabinets, dark wood cabinets, marble benchtops, an undermount tub, a one-piece toilet, white tile, stone tile, grey walls, marble floors and with a sauna.
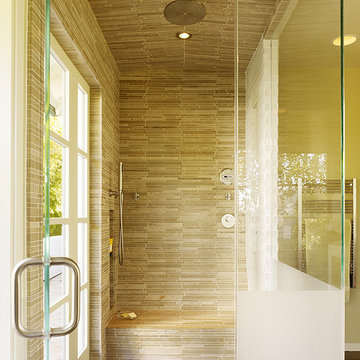
This project combines the original bedroom, small bathroom and closets into a single, open and light-filled space. Once stripped to its exterior walls, we inserted back into the center of the space a single freestanding cabinetry piece that organizes movement around the room. This mahogany “box” creates a headboard for the bed, the vanity for the bath, and conceals a walk-in closet and powder room inside. While the detailing is not traditional, we preserved the traditional feel of the home through a warm and rich material palette and the re-conception of the space as a garden room.
Photography: Matthew Millman
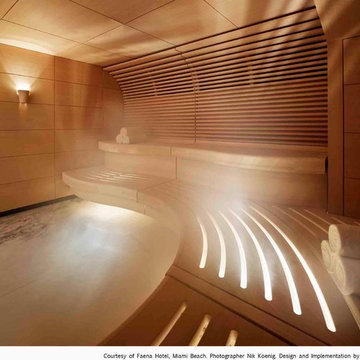
Nik Koenig
This is an example of a large contemporary bathroom in Miami with flat-panel cabinets, light wood cabinets, black and white tile, stone slab, marble floors, wood benchtops and with a sauna.
This is an example of a large contemporary bathroom in Miami with flat-panel cabinets, light wood cabinets, black and white tile, stone slab, marble floors, wood benchtops and with a sauna.
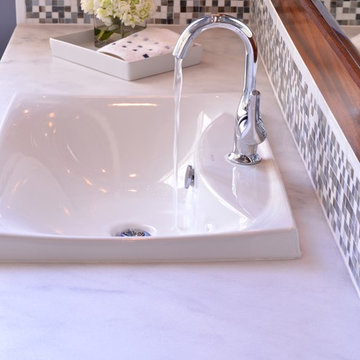
The polished nickel simple faucet spot has soft lines and ease of use for the homeowner's desire. It creates a sense of modern throughout the transitional bathroom.
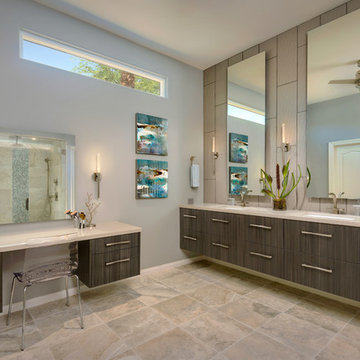
INCKY Photography
Moss Custom Homes
Photo of a contemporary bathroom in Phoenix with flat-panel cabinets, medium wood cabinets, a two-piece toilet, gray tile, porcelain tile, grey walls, porcelain floors, a drop-in sink, solid surface benchtops and with a sauna.
Photo of a contemporary bathroom in Phoenix with flat-panel cabinets, medium wood cabinets, a two-piece toilet, gray tile, porcelain tile, grey walls, porcelain floors, a drop-in sink, solid surface benchtops and with a sauna.
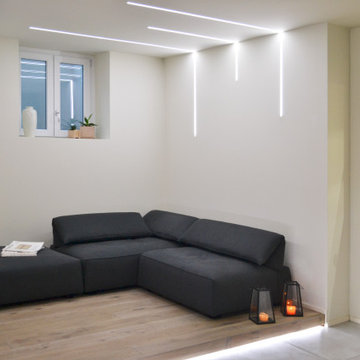
La pedana in legno ospita un grande divano angolare con pouf. Gli schienali regolabili in altezza offrono grande comfort e il pouf, posizionato nella parte centrale, trasforma il divano in un grande quadrato morbido. I tagli luminosi, realizzati attraverso l'inserimento di profili led tra parete e soffitto, arredano e creano un bellissimo gioco di ombre. Le lanterne ospitano le candele profumate che, una volta accese, diffondono luce calda e fanno atmosfera.
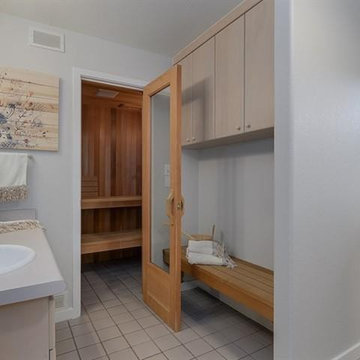
This is an example of a mid-sized contemporary bathroom in San Francisco with flat-panel cabinets, light wood cabinets, grey walls, porcelain floors, with a sauna, a drop-in sink, laminate benchtops, beige floor and beige benchtops.
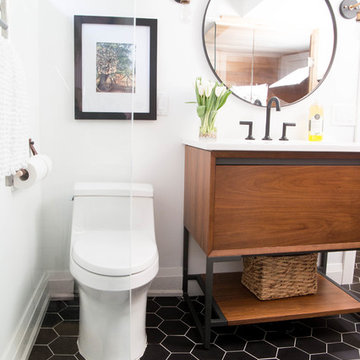
Photo of a small modern bathroom in Toronto with flat-panel cabinets, medium wood cabinets, an alcove shower, a one-piece toilet, white walls, ceramic floors, with a sauna, an integrated sink, engineered quartz benchtops, black floor and an open shower.
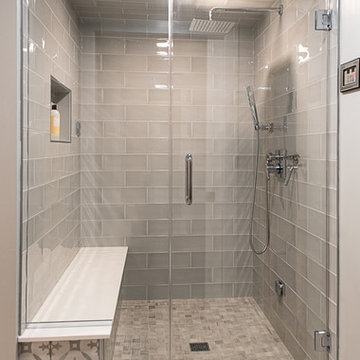
This is an example of a large midcentury bathroom in Chicago with flat-panel cabinets, brown cabinets, a two-piece toilet, grey walls, porcelain floors, with a sauna, an undermount sink, engineered quartz benchtops, multi-coloured floor and white benchtops.
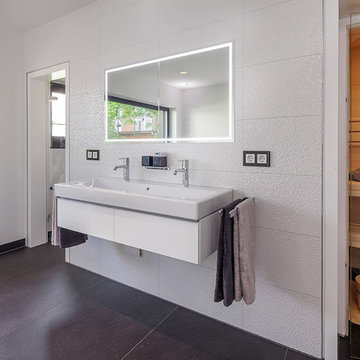
Francisco Lopez
Inspiration for a large contemporary bathroom in Nuremberg with flat-panel cabinets, white cabinets, white tile, white walls, slate floors, a trough sink and with a sauna.
Inspiration for a large contemporary bathroom in Nuremberg with flat-panel cabinets, white cabinets, white tile, white walls, slate floors, a trough sink and with a sauna.
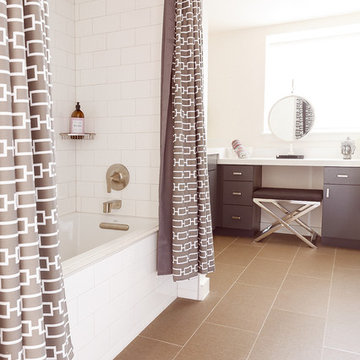
Midcentury modern bathroom with gray cabinets, white subway tile, and built-in vanity.
Mid-sized midcentury bathroom in Houston with flat-panel cabinets, grey cabinets, a drop-in tub, a shower/bathtub combo, a one-piece toilet, white tile, ceramic tile, white walls, ceramic floors, with a sauna, an undermount sink, solid surface benchtops, brown floor, a shower curtain and white benchtops.
Mid-sized midcentury bathroom in Houston with flat-panel cabinets, grey cabinets, a drop-in tub, a shower/bathtub combo, a one-piece toilet, white tile, ceramic tile, white walls, ceramic floors, with a sauna, an undermount sink, solid surface benchtops, brown floor, a shower curtain and white benchtops.
Bathroom Design Ideas with Flat-panel Cabinets and with a Sauna
7