Bathroom Design Ideas with Flat-panel Cabinets and with a Sauna
Refine by:
Budget
Sort by:Popular Today
161 - 180 of 687 photos
Item 1 of 3
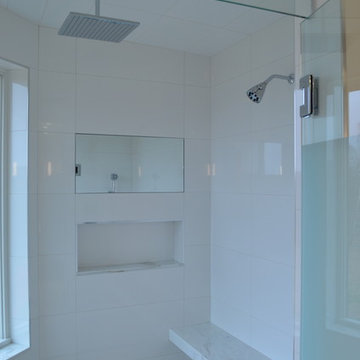
Large modern bathroom in Other with flat-panel cabinets, brown cabinets, a curbless shower, brown tile, porcelain tile, brown walls, porcelain floors, with a sauna, an undermount sink, quartzite benchtops, beige floor, a hinged shower door and white benchtops.
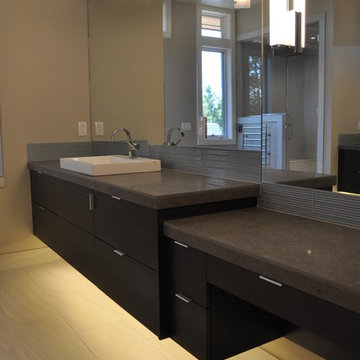
Photo of a large contemporary bathroom in Other with flat-panel cabinets, dark wood cabinets, tile benchtops, a drop-in tub, gray tile, porcelain tile, grey walls, porcelain floors and with a sauna.
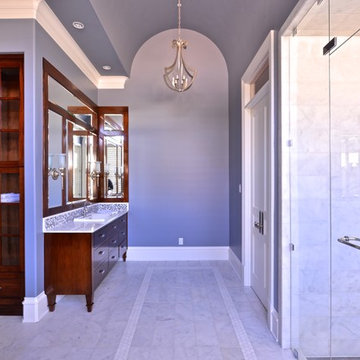
This custom bathroom showcases a beautiful mosaic along the back wall of the "wet room" shower enclosure. The specially designed vanities are the perfect addition to this retreat.

Färdigt badrum med badkar från Studio Nord och krannar från Dornbracht.
Design ideas for a large scandinavian bathroom in Stockholm with flat-panel cabinets, beige cabinets, a freestanding tub, a shower/bathtub combo, gray tile, stone tile, grey walls, limestone floors, with a sauna, an undermount sink, limestone benchtops, grey floor, a sliding shower screen, grey benchtops, a laundry, a single vanity and a built-in vanity.
Design ideas for a large scandinavian bathroom in Stockholm with flat-panel cabinets, beige cabinets, a freestanding tub, a shower/bathtub combo, gray tile, stone tile, grey walls, limestone floors, with a sauna, an undermount sink, limestone benchtops, grey floor, a sliding shower screen, grey benchtops, a laundry, a single vanity and a built-in vanity.
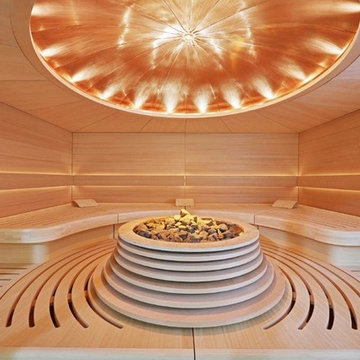
KLAFS Dome Sauna
Photo of a mid-sized contemporary bathroom in Austin with flat-panel cabinets, light wood cabinets, porcelain floors and with a sauna.
Photo of a mid-sized contemporary bathroom in Austin with flat-panel cabinets, light wood cabinets, porcelain floors and with a sauna.
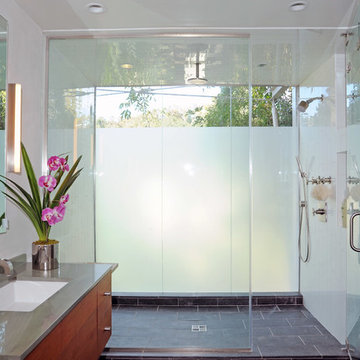
LePair Morey Studio
Design ideas for a mid-sized midcentury bathroom in Los Angeles with an undermount sink, flat-panel cabinets, medium wood cabinets, quartzite benchtops, white tile, beige walls, slate floors and with a sauna.
Design ideas for a mid-sized midcentury bathroom in Los Angeles with an undermount sink, flat-panel cabinets, medium wood cabinets, quartzite benchtops, white tile, beige walls, slate floors and with a sauna.
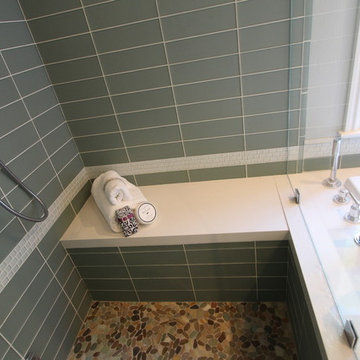
Camden Door in Morel Cherry by Dura Supreme with Pental Quartz Cascade White Polished Countertop, Eased Edge, American Standard Studio Undermount SInks, Grohe Astro WIdeset Lavatory, Grohe New Tempesta Shower, Hydrosystems Lacey White Tub,
Grohe Astro Tub Filler, Lights by ET2 Starlight,
Glass Shower Tile with Pebble Shower Pan in Olive, Richelieu Chrome Hardware, Benjamin Moore Paint in Artic Gray BM 1577, Swiss Coffee Trims,
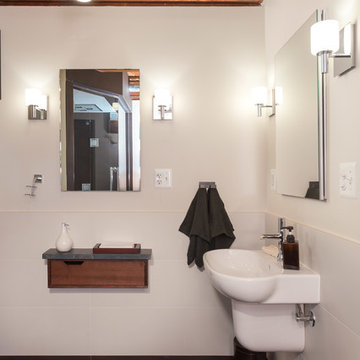
A new & improved bathroom, offering our client a locker room/spa feel. We wanted to maximize space, so we custom built shelves throughout the walls and designed a large but seamless shower. The shower is a Kohler DTV+ system complete with a 45-degree angle door, a steam component, therapy lighting, and speakers. Lastly, we spruced up all the tiles with a gorgeous satin finish - including the quartz curb, counter and shower seat.
Designed by Chi Renovation & Design who serve Chicago and it's surrounding suburbs, with an emphasis on the North Side and North Shore. You'll find their work from the Loop through Lincoln Park, Skokie, Wilmette, and all of the way up to Lake Forest.
For more about Chi Renovation & Design, click here: https://www.chirenovation.com/
To learn more about this project, click here: https://www.chirenovation.com/portfolio/man-cave-bathroom/
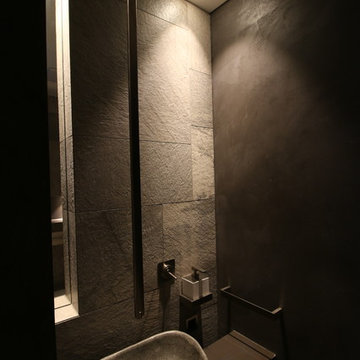
Large bathroom in Cologne with flat-panel cabinets, dark wood cabinets, a two-piece toilet, gray tile, ceramic tile, black walls, ceramic floors, with a sauna, a trough sink, granite benchtops, grey floor and black benchtops.
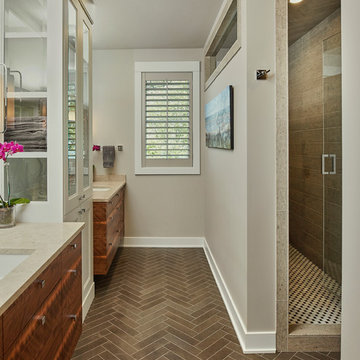
Let there be light. There will be in this sunny style designed to capture amazing views as well as every ray of sunlight throughout the day. Architectural accents of the past give this modern barn-inspired design a historical look and importance. Custom details enhance both the exterior and interior, giving this home real curb appeal. Decorative brackets and large windows surround the main entrance, welcoming friends and family to the handsome board and batten exterior, which also features a solid stone foundation, varying symmetrical roof lines with interesting pitches, trusses, and a charming cupola over the garage. Once inside, an open floor plan provides both elegance and ease. A central foyer leads into the 2,700-square-foot main floor and directly into a roomy 18 by 19-foot living room with a natural fireplace and soaring ceiling heights open to the second floor where abundant large windows bring the outdoors in. Beyond is an approximately 200 square foot screened porch that looks out over the verdant backyard. To the left is the dining room and open-plan family-style kitchen, which, at 16 by 14-feet, has space to accommodate both everyday family and special occasion gatherings. Abundant counter space, a central island and nearby pantry make it as convenient as it is attractive. Also on this side of the floor plan is the first-floor laundry and a roomy mudroom sure to help you keep your family organized. The plan’s right side includes more private spaces, including a large 12 by 17-foot master bedroom suite with natural fireplace, master bath, sitting area and walk-in closet, and private study/office with a large file room. The 1,100-square foot second level includes two spacious family bedrooms and a cozy 10 by 18-foot loft/sitting area. More fun awaits in the 1,600-square-foot lower level, with an 8 by 12-foot exercise room, a hearth room with fireplace, a billiards and refreshment space and a large home theater.
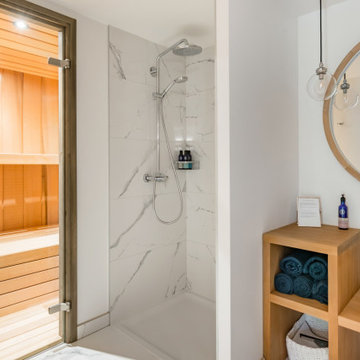
Mid-sized contemporary bathroom in Other with flat-panel cabinets, light wood cabinets, an open shower, a wall-mount toilet, white tile, marble, white walls, marble floors, with a sauna, a wall-mount sink, wood benchtops, white floor, an open shower and brown benchtops.
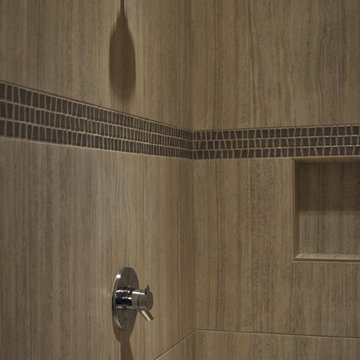
This is an example of a large contemporary bathroom in Other with an undermount sink, dark wood cabinets, tile benchtops, porcelain tile, grey walls, porcelain floors, flat-panel cabinets, a drop-in tub, gray tile and with a sauna.
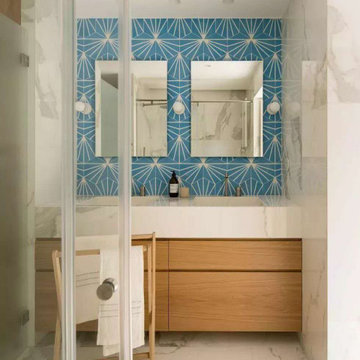
Traditional blue and modern carrara vein ceramic tiles walling, floor surface goes with vanity and the wall
Mid-sized beach style bathroom in Other with flat-panel cabinets, light wood cabinets, a freestanding tub, an open shower, blue tile, porcelain tile, with a sauna, tile benchtops, a hinged shower door, white benchtops, a double vanity, a built-in vanity, white walls, cement tiles, an undermount sink, white floor and brick walls.
Mid-sized beach style bathroom in Other with flat-panel cabinets, light wood cabinets, a freestanding tub, an open shower, blue tile, porcelain tile, with a sauna, tile benchtops, a hinged shower door, white benchtops, a double vanity, a built-in vanity, white walls, cement tiles, an undermount sink, white floor and brick walls.
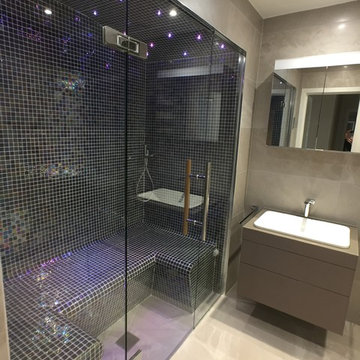
Photo of a bathroom in Edinburgh with flat-panel cabinets, brown cabinets, multi-coloured tile, mosaic tile, porcelain floors, with a sauna and beige floor.
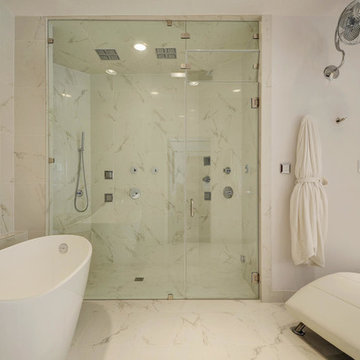
Catherine Groth with Twist Tours
This is an example of a mid-sized modern bathroom in Austin with an undermount sink, flat-panel cabinets, white cabinets, quartzite benchtops, a freestanding tub, white tile, white walls, marble floors and with a sauna.
This is an example of a mid-sized modern bathroom in Austin with an undermount sink, flat-panel cabinets, white cabinets, quartzite benchtops, a freestanding tub, white tile, white walls, marble floors and with a sauna.
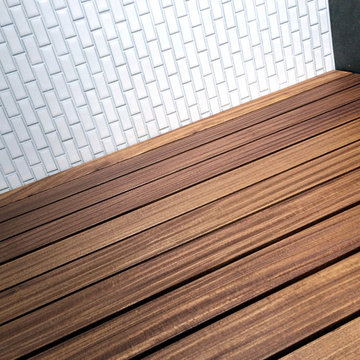
Ann sacks mosaic tile, installed vertically, is a bright counter to the natural stone slab at the adjacent shower wall. Custom wood slats run the length of the shower and add warmth, while defining the space at this expansive master bath.

Mid-sized contemporary bathroom in Toronto with flat-panel cabinets, white cabinets, a freestanding tub, a curbless shower, a wall-mount toilet, gray tile, stone slab, white walls, concrete floors, with a sauna, a vessel sink, engineered quartz benchtops, grey floor, a hinged shower door, white benchtops, a double vanity and a floating vanity.
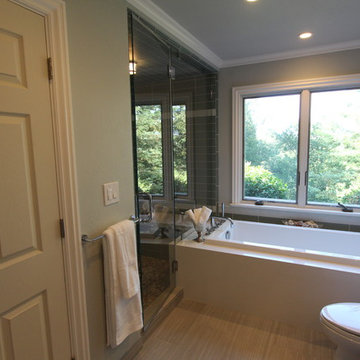
Dark Maple Cabinet, Slab Door Cabinets, Quartz Counter top, Square Sink, Glass Mosaic Backsplash, Porcelain Tile Floors, Glass Tile Shower, Bench Seat, Steam Shower, Pebble Shower Floor, Built-in Tub with Quartz Surrounds, Framed Mirror, Glass ball Pendants, Chrome Bath Fixtures, Soap Niches, Handheld Shower, Deck Mount Tub Filler, Frameless Shower Enclosure, Tile Boarder in Shower
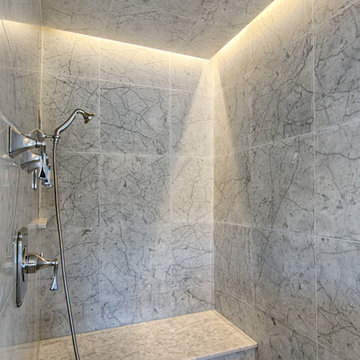
This is an example of a mid-sized transitional bathroom in New York with flat-panel cabinets, grey cabinets, a freestanding tub, a corner shower, a one-piece toilet, gray tile, glass tile, grey walls, marble floors, with a sauna, an undermount sink and marble benchtops.
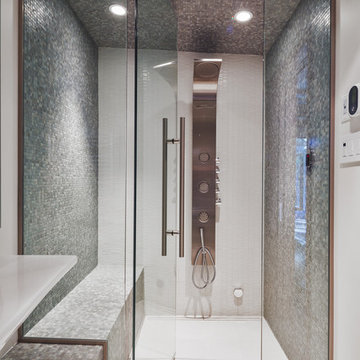
Glazed shower with column and integrated bench _ grey glass tile steam shower _ douche vitrée avec colonne et banc intégré _ douche à vapeur en pâte de verre grise
photo: Ulysse B. Lemerise Architectes: Dufour Ducharme architectes Design: Paule Bourbonnais de reference design
Bathroom Design Ideas with Flat-panel Cabinets and with a Sauna
9