Bathroom Design Ideas with Furniture-like Cabinets and a Curbless Shower
Refine by:
Budget
Sort by:Popular Today
141 - 160 of 3,251 photos
Item 1 of 3
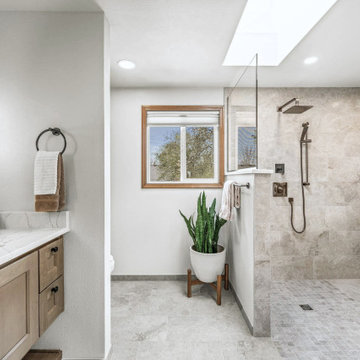
Photo of a mid-sized transitional bathroom in Portland with furniture-like cabinets, medium wood cabinets, a freestanding tub, a curbless shower, a two-piece toilet, green tile, ceramic tile, grey walls, porcelain floors, an undermount sink, engineered quartz benchtops, beige floor, an open shower, white benchtops, a niche, a single vanity and a built-in vanity.
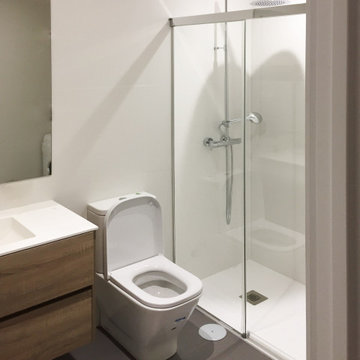
Estado reformado del cuarto de baño
Photo of a small modern master bathroom in Madrid with brown cabinets, a two-piece toilet, ceramic tile, white walls, ceramic floors, a wall-mount sink, solid surface benchtops, grey floor, furniture-like cabinets, a curbless shower, white tile and a sliding shower screen.
Photo of a small modern master bathroom in Madrid with brown cabinets, a two-piece toilet, ceramic tile, white walls, ceramic floors, a wall-mount sink, solid surface benchtops, grey floor, furniture-like cabinets, a curbless shower, white tile and a sliding shower screen.
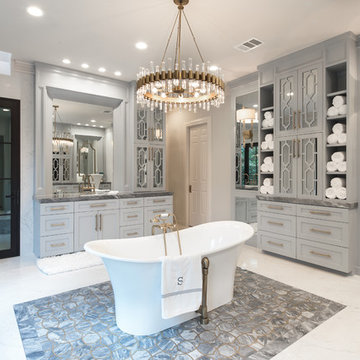
Sweetlake Interior Design Houston TX, Kenny Fenton, Lori Toups Fenton
This is an example of an expansive transitional master bathroom with furniture-like cabinets, grey cabinets, a freestanding tub, a curbless shower, a wall-mount toilet, white tile, porcelain tile, white walls, porcelain floors, a drop-in sink, marble benchtops, white floor and a hinged shower door.
This is an example of an expansive transitional master bathroom with furniture-like cabinets, grey cabinets, a freestanding tub, a curbless shower, a wall-mount toilet, white tile, porcelain tile, white walls, porcelain floors, a drop-in sink, marble benchtops, white floor and a hinged shower door.
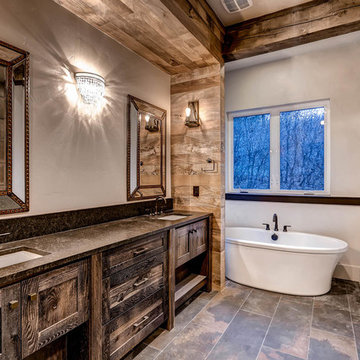
Inspiration for a large country master bathroom in Minneapolis with furniture-like cabinets, dark wood cabinets, a freestanding tub, a curbless shower, a one-piece toilet, brown tile, porcelain tile, white walls, porcelain floors, an undermount sink and quartzite benchtops.
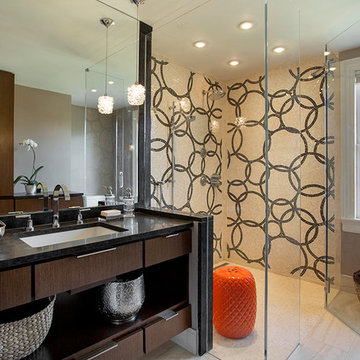
A view of the vanity and shower with the storage cabinetry reflected in the mirror. Pendant lights are Ribbon Candy by WAC.
Photo by Eric Roth
Mid-sized contemporary master bathroom in Boston with porcelain floors, brown walls, an undermount sink, dark wood cabinets, furniture-like cabinets, beige tile, granite benchtops, a curbless shower and cement tile.
Mid-sized contemporary master bathroom in Boston with porcelain floors, brown walls, an undermount sink, dark wood cabinets, furniture-like cabinets, beige tile, granite benchtops, a curbless shower and cement tile.
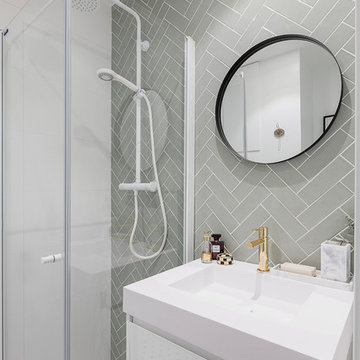
Distribución y proyecto de interiorismo en cuarto de baño auxiliar.
Azulejos de Nais colocados en espiga para la pared frontal.
Azulejo blanco rectificado de Porcelanosa para la pared lateral de la ducha.
Espejo metálico negro de Habitat
Mosaico en blanco y negro de Hisbalit.
Fotografía: Laura Casas Amor
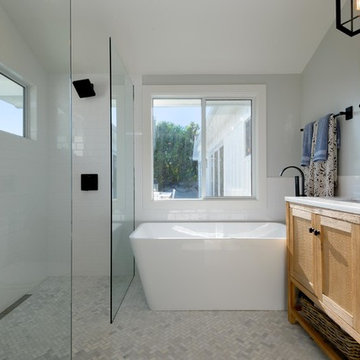
KatRoosHill Design, David Palermo Photography
Design ideas for a small beach style master bathroom in Santa Barbara with furniture-like cabinets, distressed cabinets, a freestanding tub, a curbless shower, a two-piece toilet, white tile, ceramic tile, blue walls, marble floors, a console sink, marble benchtops, white floor, an open shower and white benchtops.
Design ideas for a small beach style master bathroom in Santa Barbara with furniture-like cabinets, distressed cabinets, a freestanding tub, a curbless shower, a two-piece toilet, white tile, ceramic tile, blue walls, marble floors, a console sink, marble benchtops, white floor, an open shower and white benchtops.
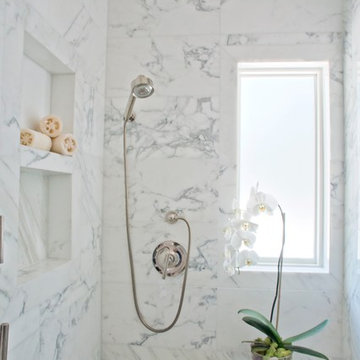
BRADSHAW DESIGNS - Stunning white calacatta marble master bath is a welcome change from the previously dark, cramped rooms. The curbless walk in shower is a breath of fresh air with a garden view behind the wall of marble. Lovely bath in San Antonio. Favorite, popular,calcutta,marble, open, airy, stand, alone, tub,
Photo by Melissa Hettie.
Contractor Cross ConstructionSA.com, Cabinets by Oncken Cabinets, Marble by Delta Granite, Plumbing through Ferguson Plumbing, Bath plan and design by BRADSHAW DESIGNS
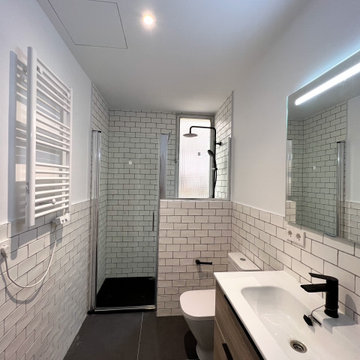
Cuarto de baño principal con lavabo de un seno y ducha semi abierta con mampara de cristal y toallero eléctrico.
Inspiration for a small modern master bathroom in Madrid with furniture-like cabinets, medium wood cabinets, a curbless shower, a wall-mount toilet, beige tile, porcelain tile, white walls, slate floors, a drop-in sink, solid surface benchtops, grey floor, a hinged shower door, white benchtops, a single vanity and a built-in vanity.
Inspiration for a small modern master bathroom in Madrid with furniture-like cabinets, medium wood cabinets, a curbless shower, a wall-mount toilet, beige tile, porcelain tile, white walls, slate floors, a drop-in sink, solid surface benchtops, grey floor, a hinged shower door, white benchtops, a single vanity and a built-in vanity.
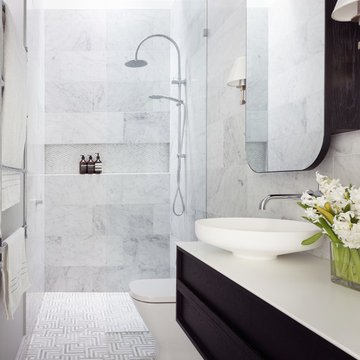
The back wall of this ensuite was featured with the addition of a shower niche with inset marble mosaic tiles to contrast the pattern on the wall tiles but still be visually pleasing.
A skylight was added for light and ventilation. The slim line cabinetry has twin basins and mirrored shaving cabinets for extra storage and wall lights.
Amorfo Photography
Jessica Reftel Evans & Martin Reftel
www.amorfo.net
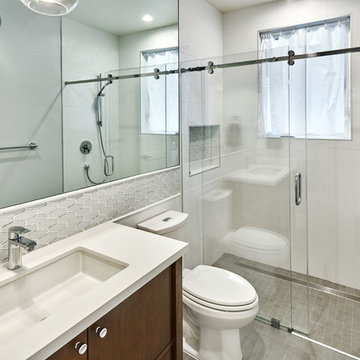
Mark Pinkerton
Design ideas for a small transitional 3/4 bathroom in San Francisco with furniture-like cabinets, medium wood cabinets, a curbless shower, a one-piece toilet, gray tile, glass tile, white walls, porcelain floors, an undermount sink and engineered quartz benchtops.
Design ideas for a small transitional 3/4 bathroom in San Francisco with furniture-like cabinets, medium wood cabinets, a curbless shower, a one-piece toilet, gray tile, glass tile, white walls, porcelain floors, an undermount sink and engineered quartz benchtops.
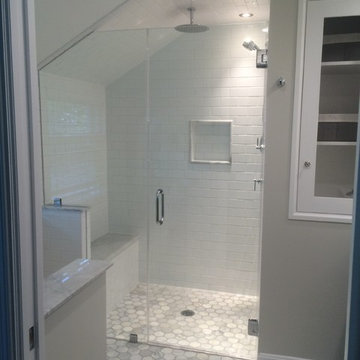
Photo of a small transitional master bathroom in DC Metro with furniture-like cabinets, dark wood cabinets, a curbless shower, gray tile, stone tile, marble floors, an undermount sink and marble benchtops.
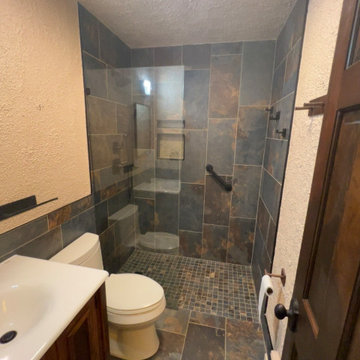
2023 Complete bathroom remodel. Time line 16 days remodel
Work performed.
Replaced rotted subfloors and joists. Removed tub to install a custom crubless walkin shower. Waterproof throughout and installed 12”by24” tiles.
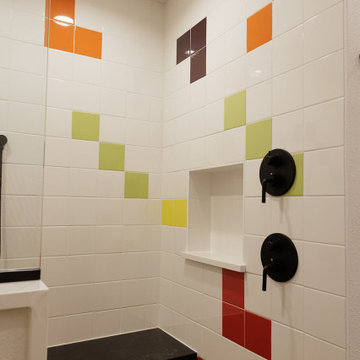
It took several attempts to get the tile pattern right for these walls. The Client wanted the majority of the color on the bottom and interperse the color as it gradually went up the wall.
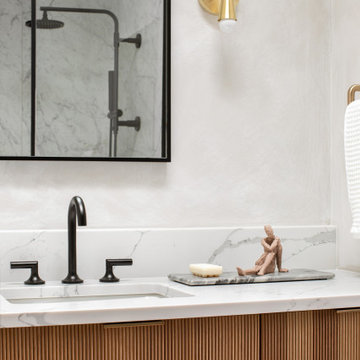
Modern bathroom remodel.
Inspiration for a mid-sized modern master bathroom in Chicago with furniture-like cabinets, medium wood cabinets, a curbless shower, a two-piece toilet, gray tile, porcelain tile, grey walls, porcelain floors, an undermount sink, engineered quartz benchtops, grey floor, an open shower, white benchtops, a laundry, a double vanity, a built-in vanity and vaulted.
Inspiration for a mid-sized modern master bathroom in Chicago with furniture-like cabinets, medium wood cabinets, a curbless shower, a two-piece toilet, gray tile, porcelain tile, grey walls, porcelain floors, an undermount sink, engineered quartz benchtops, grey floor, an open shower, white benchtops, a laundry, a double vanity, a built-in vanity and vaulted.

Dreaming of a farmhouse life in the middle of the city, this custom new build on private acreage was interior designed from the blueprint stages with intentional details, durability, high-fashion style and chic liveable luxe materials that support this busy family's active and minimalistic lifestyle. | Photography Joshua Caldwell
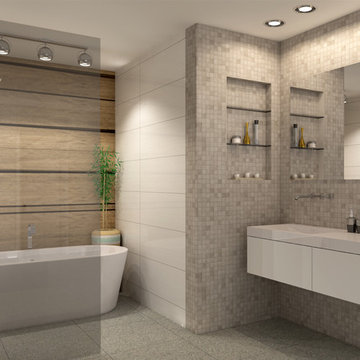
Pure Organic Design Inc.
3D renders for the Interior Design of the Bathroom.
Mid-sized modern kids bathroom in Montreal with furniture-like cabinets, white cabinets, a freestanding tub, a curbless shower, a wall-mount toilet, gray tile, ceramic tile, white walls, ceramic floors, a drop-in sink, concrete benchtops, beige floor and an open shower.
Mid-sized modern kids bathroom in Montreal with furniture-like cabinets, white cabinets, a freestanding tub, a curbless shower, a wall-mount toilet, gray tile, ceramic tile, white walls, ceramic floors, a drop-in sink, concrete benchtops, beige floor and an open shower.
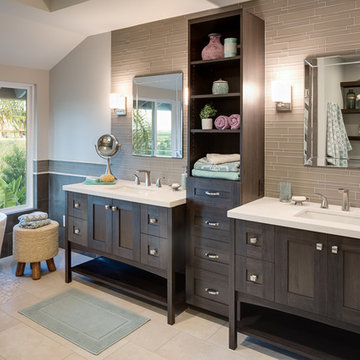
Milan Kovacevic
Inspiration for a mid-sized modern master bathroom in San Diego with furniture-like cabinets, dark wood cabinets, a freestanding tub, a curbless shower, brown tile, porcelain tile, porcelain floors, an undermount sink, solid surface benchtops, beige floor and a hinged shower door.
Inspiration for a mid-sized modern master bathroom in San Diego with furniture-like cabinets, dark wood cabinets, a freestanding tub, a curbless shower, brown tile, porcelain tile, porcelain floors, an undermount sink, solid surface benchtops, beige floor and a hinged shower door.
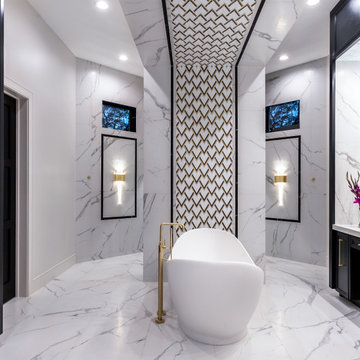
This high-end Master Bath feature custom designed candileaver ceiling with brass and marble mosiac tile.
Inspiration for an expansive transitional master bathroom with furniture-like cabinets, black cabinets, a freestanding tub, a curbless shower, a wall-mount toilet, black and white tile, porcelain tile, white walls, porcelain floors, an undermount sink, engineered quartz benchtops, white floor, a hinged shower door and white benchtops.
Inspiration for an expansive transitional master bathroom with furniture-like cabinets, black cabinets, a freestanding tub, a curbless shower, a wall-mount toilet, black and white tile, porcelain tile, white walls, porcelain floors, an undermount sink, engineered quartz benchtops, white floor, a hinged shower door and white benchtops.
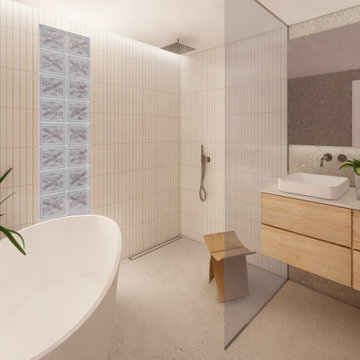
Una baño minimalista con tonos neutros y suaves para relajarse. Miramos varias propuestas de distribución para encajar una bañera libre y una ducha, teniendo juego para varias posiciones. Hemos combinado dos materiales con color y textura diferentes para contrastar diferentes zonas funcionales y proporcionar profundidad y riqueza visual.
Bathroom Design Ideas with Furniture-like Cabinets and a Curbless Shower
8