Bathroom Design Ideas with Furniture-like Cabinets and a Shower/Bathtub Combo
Refine by:
Budget
Sort by:Popular Today
81 - 100 of 4,584 photos
Item 1 of 3
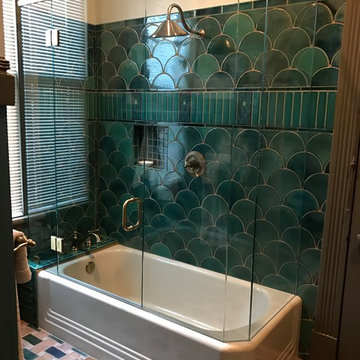
Custom bathroom with an Arts and Crafts design. Beautiful Motawi Tile with the peacock feather pattern in the shower accent band and the Iris flower along the vanity. The bathroom floor is hand made tile from Seneca tile, using 7 different colors to create this one of kind basket weave pattern. Lighting is from Arteriors, The bathroom vanity is a chest from Arteriors turned into a vanity. Original one of kind vessel sink from Potsalot in New Orleans.
Photography - Forsythe Home Styling
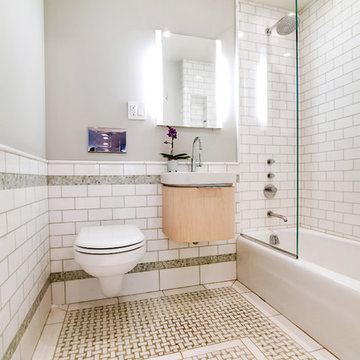
Guest Bathroom in New York City
Photo: Elizabeth Dooley
This is an example of a small contemporary 3/4 bathroom in New York with furniture-like cabinets, light wood cabinets, an alcove tub, a shower/bathtub combo, a wall-mount toilet, white tile, subway tile, green walls, mosaic tile floors and an integrated sink.
This is an example of a small contemporary 3/4 bathroom in New York with furniture-like cabinets, light wood cabinets, an alcove tub, a shower/bathtub combo, a wall-mount toilet, white tile, subway tile, green walls, mosaic tile floors and an integrated sink.
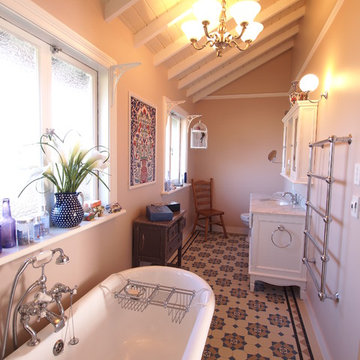
Elegant en-suite was created in a old veranda space of this beautiful Australian Federation home.
Amazing claw foot bath just invites one for a soak!
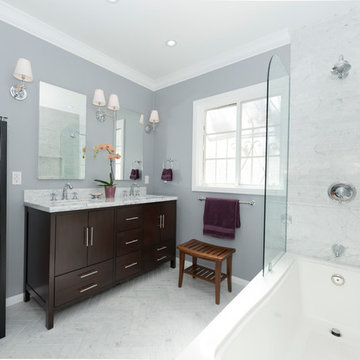
Design ideas for a mid-sized traditional master bathroom in Los Angeles with furniture-like cabinets, dark wood cabinets, an alcove tub, a shower/bathtub combo, white tile, marble, grey walls, marble floors, an undermount sink, marble benchtops, white floor and white benchtops.
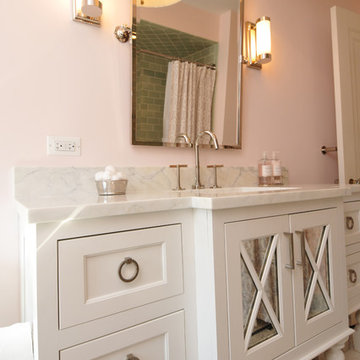
After completing their kitchen several years prior, this client came back to update their bath shared by their twin girls in this 1930's home.
The bath boasts a large custom vanity with an antique mirror detail. Handmade blue glass tile is a contrast to the light coral wall. A small area in front of the toilet features a vanity and storage area with plenty of space to accommodate toiletries for two pre-teen girls.
Designed by: Susan Klimala, CKD, CBD
For more information on kitchen and bath design ideas go to: www.kitchenstudio-ge.com
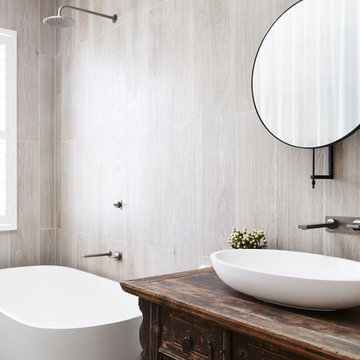
The Barefoot Bay Cottage is the first-holiday house to be designed and built for boutique accommodation business, Barefoot Escapes (www.barefootescapes.com.au). Working with many of The Designory’s favourite brands, it has been designed with an overriding luxe Australian coastal style synonymous with Sydney based team. The newly renovated three bedroom cottage is a north facing home which has been designed to capture the sun and the cooling summer breeze. Inside, the home is light-filled, open plan and imbues instant calm with a luxe palette of coastal and hinterland tones. The contemporary styling includes layering of earthy, tribal and natural textures throughout providing a sense of cohesiveness and instant tranquillity allowing guests to prioritise rest and rejuvenation.
Images captured by Jessie Prince
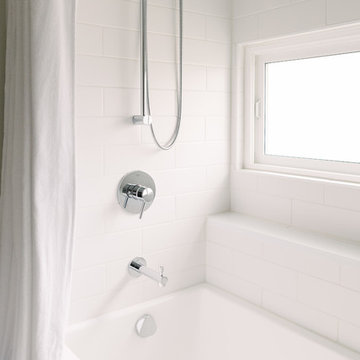
This bathroom was carefully thought-out for great function and design for 2 young girls. We completely gutted the bathroom and made something that they both could grow in to. Using soft blue concrete Moroccan tiles on the floor and contrasted it with a dark blue vanity against a white palette creates a soft feminine aesthetic. The white finishes with chrome fixtures keep this design timeless.
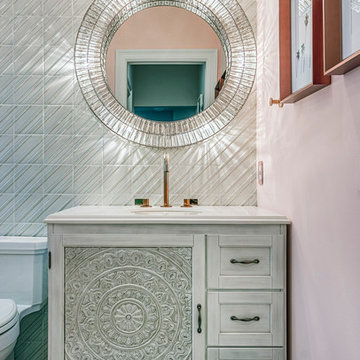
Teen Girls Bathroom
Photo of a small traditional kids bathroom in Miami with furniture-like cabinets, grey cabinets, an alcove tub, a shower/bathtub combo, a one-piece toilet, green tile, ceramic tile, green walls, mosaic tile floors, an undermount sink, engineered quartz benchtops, green floor, a sliding shower screen and white benchtops.
Photo of a small traditional kids bathroom in Miami with furniture-like cabinets, grey cabinets, an alcove tub, a shower/bathtub combo, a one-piece toilet, green tile, ceramic tile, green walls, mosaic tile floors, an undermount sink, engineered quartz benchtops, green floor, a sliding shower screen and white benchtops.
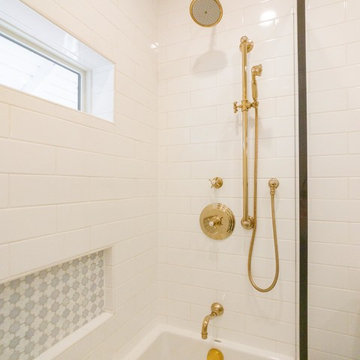
Photo of a mid-sized transitional 3/4 bathroom in Chicago with furniture-like cabinets, medium wood cabinets, an alcove tub, a shower/bathtub combo, a two-piece toilet, white tile, subway tile, white walls, ceramic floors, an undermount sink, marble benchtops, multi-coloured floor, an open shower and multi-coloured benchtops.
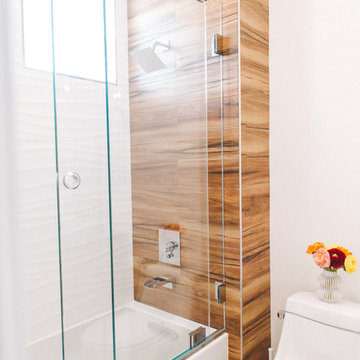
Inspiration for a small contemporary 3/4 bathroom in Orange County with furniture-like cabinets, medium wood cabinets, an alcove tub, a shower/bathtub combo, a one-piece toilet, white walls, ceramic floors, a vessel sink, glass benchtops, white floor and a sliding shower screen.
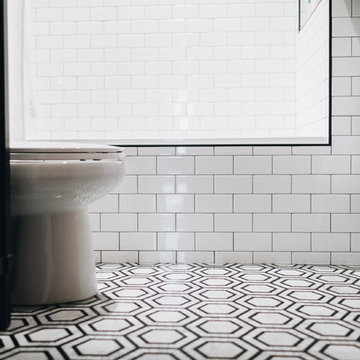
Photography : 2nd Truth Photography
Mid-sized scandinavian master bathroom in Minneapolis with furniture-like cabinets, black cabinets, a shower/bathtub combo, white tile, subway tile, white walls, marble floors, marble benchtops, white floor and a shower curtain.
Mid-sized scandinavian master bathroom in Minneapolis with furniture-like cabinets, black cabinets, a shower/bathtub combo, white tile, subway tile, white walls, marble floors, marble benchtops, white floor and a shower curtain.
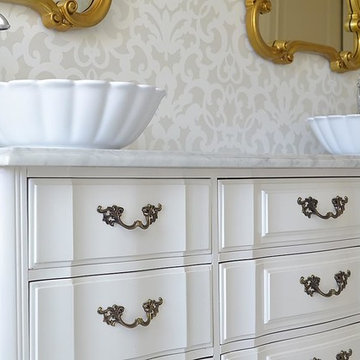
girl' vanity
Photo of a large traditional kids bathroom in Raleigh with a vessel sink, furniture-like cabinets, white cabinets, marble benchtops, an alcove tub, a shower/bathtub combo, a two-piece toilet, white tile, ceramic tile and ceramic floors.
Photo of a large traditional kids bathroom in Raleigh with a vessel sink, furniture-like cabinets, white cabinets, marble benchtops, an alcove tub, a shower/bathtub combo, a two-piece toilet, white tile, ceramic tile and ceramic floors.
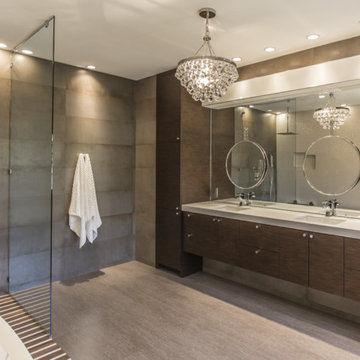
This West University Master Bathroom remodel was quite the challenge. Our design team rework the walls in the space along with a structural engineer to create a more even flow. In the begging you had to walk through the study off master to get to the wet room. We recreated the space to have a unique modern look. The custom vanity is made from Tree Frog Veneers with countertops featuring a waterfall edge. We suspended overlapping circular mirrors with a tiled modular frame. The tile is from our beloved Porcelanosa right here in Houston. The large wall tiles completely cover the walls from floor to ceiling . The freestanding shower/bathtub combination features a curbless shower floor along with a linear drain. We cut the wood tile down into smaller strips to give it a teak mat affect. The wet room has a wall-mount toilet with washlet. The bathroom also has other favorable features, we turned the small study off the space into a wine / coffee bar with a pull out refrigerator drawer.
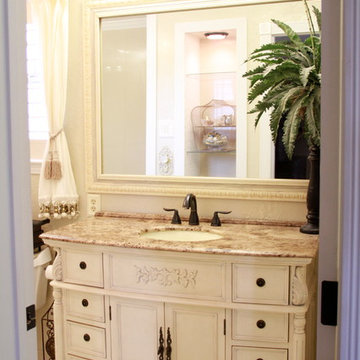
Photo of a mid-sized master bathroom in New Orleans with furniture-like cabinets, beige cabinets, marble benchtops, white tile, an integrated sink, a shower/bathtub combo, a one-piece toilet, beige walls and marble floors.

This tub and shower combo features a beautifully tiled shower niche using Bedrosians Cloe tiles in white.
Mid-sized arts and crafts 3/4 bathroom in Portland with furniture-like cabinets, brown cabinets, a drop-in tub, a shower/bathtub combo, a one-piece toilet, green tile, ceramic tile, grey walls, ceramic floors, a drop-in sink, quartzite benchtops, beige floor, a shower curtain, beige benchtops, a niche, a single vanity and a built-in vanity.
Mid-sized arts and crafts 3/4 bathroom in Portland with furniture-like cabinets, brown cabinets, a drop-in tub, a shower/bathtub combo, a one-piece toilet, green tile, ceramic tile, grey walls, ceramic floors, a drop-in sink, quartzite benchtops, beige floor, a shower curtain, beige benchtops, a niche, a single vanity and a built-in vanity.

Large midcentury master bathroom in San Diego with furniture-like cabinets, brown cabinets, a freestanding tub, a shower/bathtub combo, a one-piece toilet, beige tile, porcelain tile, white walls, porcelain floors, an undermount sink, engineered quartz benchtops, beige floor, a hinged shower door, white benchtops, a niche, a double vanity, a built-in vanity, vaulted and wood walls.
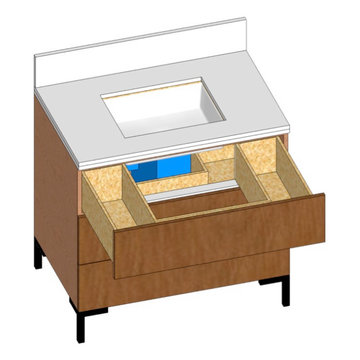
Inspiration for a mid-sized transitional bathroom in San Francisco with furniture-like cabinets, medium wood cabinets, an alcove tub, a shower/bathtub combo, a bidet, white tile, subway tile, white walls, porcelain floors, an undermount sink, engineered quartz benchtops, grey floor, a shower curtain, white benchtops, a niche, a single vanity and a freestanding vanity.

Stage two of this project was to renovate the upstairs bathrooms which consisted of main bathroom, powder room, ensuite and walk in robe. A feature wall of hand made subways laid vertically and navy and grey floors harmonise with the downstairs theme. We have achieved a calming space whilst maintaining functionality and much needed storage space.
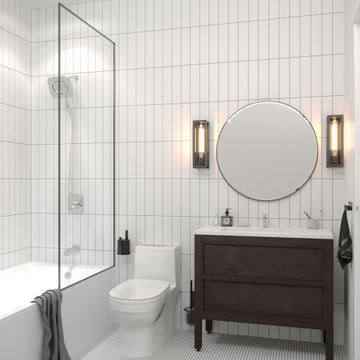
Cozy hallway bathroom with subway tiles on the walls and penny tiles on the floor.
Mid-sized contemporary kids bathroom in Chicago with black and white tile, quartzite benchtops, white benchtops, a freestanding vanity, furniture-like cabinets, brown cabinets, a drop-in tub, a shower/bathtub combo, ceramic tile, white walls, ceramic floors, white floor, an open shower and a single vanity.
Mid-sized contemporary kids bathroom in Chicago with black and white tile, quartzite benchtops, white benchtops, a freestanding vanity, furniture-like cabinets, brown cabinets, a drop-in tub, a shower/bathtub combo, ceramic tile, white walls, ceramic floors, white floor, an open shower and a single vanity.
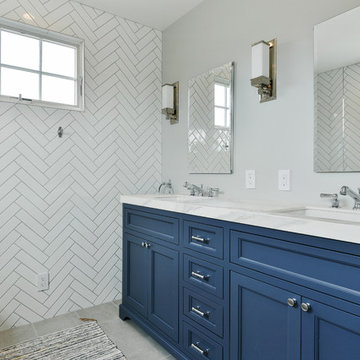
Photo of a mid-sized transitional 3/4 bathroom in San Francisco with furniture-like cabinets, blue cabinets, an alcove tub, a shower/bathtub combo, white tile, ceramic tile, grey walls, porcelain floors, an undermount sink, marble benchtops, grey floor, an open shower and white benchtops.
Bathroom Design Ideas with Furniture-like Cabinets and a Shower/Bathtub Combo
5