Bathroom Design Ideas with Furniture-like Cabinets and Glass Benchtops
Refine by:
Budget
Sort by:Popular Today
21 - 40 of 590 photos
Item 1 of 3
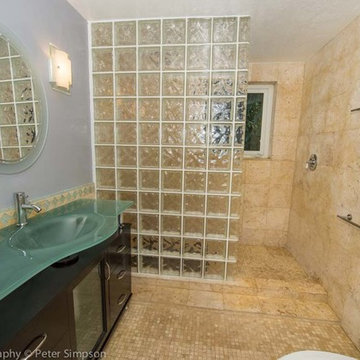
Peter Simpson
Photo of a mid-sized beach style master bathroom in Miami with a console sink, furniture-like cabinets, dark wood cabinets, glass benchtops, an open shower, a two-piece toilet, beige tile, multi-coloured walls and mosaic tile floors.
Photo of a mid-sized beach style master bathroom in Miami with a console sink, furniture-like cabinets, dark wood cabinets, glass benchtops, an open shower, a two-piece toilet, beige tile, multi-coloured walls and mosaic tile floors.
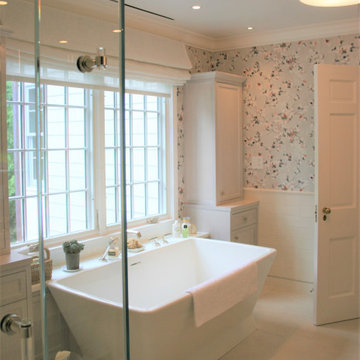
Transitional Master Bath with Freestanding Tub
Photo of a large transitional master bathroom in New York with furniture-like cabinets, light wood cabinets, a freestanding tub, a curbless shower, porcelain floors, an undermount sink, glass benchtops, an open shower, white benchtops, a double vanity, a built-in vanity, white tile, ceramic tile, multi-coloured walls, beige floor, wallpaper, a two-piece toilet and a shower seat.
Photo of a large transitional master bathroom in New York with furniture-like cabinets, light wood cabinets, a freestanding tub, a curbless shower, porcelain floors, an undermount sink, glass benchtops, an open shower, white benchtops, a double vanity, a built-in vanity, white tile, ceramic tile, multi-coloured walls, beige floor, wallpaper, a two-piece toilet and a shower seat.
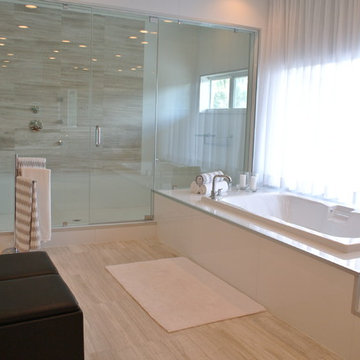
A TOUCHDOWN BY DESIGN
Interior design by Jennifer Corredor, J Design Group, Coral Gables, Florida
Text by Christine Davis
Photography by Pablo Corredor Miami, Florida
What did Detroit Lions linebacker, Stephen Tulloch, do when he needed a decorator for his new Miami 10,000-square-foot home? He tackled the situation by hiring interior designer Jennifer Corredor. Never defensive, he let her have run of the field. “He’d say, ‘Jen, do your thing,’” she says. And she did it well.
The first order of the day was to get a lay of the land and a feel for what he wanted. For his primary residence, Tulloch chose a home in Pinecrest, Florida. — a great family neighborhood known for its schools and ample lot sizes. “His lot is huge,” Corredor says. “He could practice his game there if he wanted.”
A laidback feeling permeates the suburban village, where mostly Mediterranean homes intermix with a few modern styles. With views toward the pool and a landscaped yard, Tulloch’s 10,000-square-foot home touches on both, a Mediterranean exterior with chic contemporary interiors.
Step inside, where high ceilings and a sculptural stairway with oak treads and linear spindles immediately capture the eye. “Knowing he was more inclined toward an uncluttered look, and taking into consideration his age and lifestyle, I naturally took the path of choosing more modern furnishings,” the designer says.
In the dining room, Tulloch specifically asked for a round table and Corredor found “Xilos Simplice” by Maxalto, a table that seats six to eight and has a Lazy Susan.
And just past the stairway, two armless chairs from Calligaris and a semi-round sofa shape the living room. In keeping with Tulloch’s desire for a simple no-fuss lifestyle, leather is often used for upholstery. “He preferred wipe-able areas,” she says. “Nearly everything in the living room is clad in leather.”
An architecturally striking, oak-coffered ceiling warms the family room, while Saturnia marble flooring grounds the space in cool comfort. “Since it’s just off the kitchen, this relaxed space provides the perfect place for family and friends to congregate — somewhere to hang out,” Corredor says. The deep-seated sofa wrapped in tan leather and Minotti armchairs in white join a pair of linen-clad ottomans for ample seating.
With eight bedrooms in the home, there was “plenty of space to repurpose,” Corredor says. “Five are used for sleeping quarters, but the others have been converted into a billiard room, a home office and the memorabilia room.” On the first floor, the billiard room is set for fun and entertainment with doors that open to the pool area.
The memorabilia room presented quite a challenge. Undaunted, Corredor delved into a seemingly never-ending collection of mementos to create a tribute to Tulloch’s career. “His team colors are blue and white, so we used those colors in this space,” she says.
In a nod to Tulloch’s career on and off the field, his home office displays awards, recognition plaques and photos from his foundation. A Copenhagen desk, Herman Miller chair and leather-topped credenza further an aura of masculinity.
All about relaxation, the master bedroom would not be complete without its own sitting area for viewing sports updates or late-night movies. Here, lounge chairs recline to create the perfect spot for Tulloch to put his feet up and watch TV. “He wanted it to be really comfortable,” Corredor says
A total redo was required in the master bath, where the now 12-foot-long shower is a far cry from those in a locker room. “This bath is more like a launching pad to get you going in the morning,” Corredor says.
“All in all, it’s a fun, warm and beautiful environment,” the designer says. “I wanted to create something unique, that would make my client proud and happy.” In Tulloch’s world, that’s a touchdown.
Your friendly Interior design firm in Miami at your service.
Contemporary - Modern Interior designs.
Top Interior Design Firm in Miami – Coral Gables.
Office,
Offices,
Kitchen,
Kitchens,
Bedroom,
Bedrooms,
Bed,
Queen bed,
King Bed,
Single bed,
House Interior Designer,
House Interior Designers,
Home Interior Designer,
Home Interior Designers,
Residential Interior Designer,
Residential Interior Designers,
Modern Interior Designers,
Miami Beach Designers,
Best Miami Interior Designers,
Miami Beach Interiors,
Luxurious Design in Miami,
Top designers,
Deco Miami,
Luxury interiors,
Miami modern,
Interior Designer Miami,
Contemporary Interior Designers,
Coco Plum Interior Designers,
Miami Interior Designer,
Sunny Isles Interior Designers,
Pinecrest Interior Designers,
Interior Designers Miami,
J Design Group interiors,
South Florida designers,
Best Miami Designers,
Miami interiors,
Miami décor,
Miami Beach Luxury Interiors,
Miami Interior Design,
Miami Interior Design Firms,
Beach front,
Top Interior Designers,
top décor,
Top Miami Decorators,
Miami luxury condos,
Top Miami Interior Decorators,
Top Miami Interior Designers,
Modern Designers in Miami,
modern interiors,
Modern,
Pent house design,
white interiors,
Miami, South Miami, Miami Beach, South Beach, Williams Island, Sunny Isles, Surfside, Fisher Island, Aventura, Brickell, Brickell Key, Key Biscayne, Coral Gables, CocoPlum, Coconut Grove, Pinecrest, Miami Design District, Golden Beach, Downtown Miami, Miami Interior Designers, Miami Interior Designer, Interior Designers Miami, Modern Interior Designers, Modern Interior Designer, Modern interior decorators, Contemporary Interior Designers, Interior decorators, Interior decorator, Interior designer, Interior designers, Luxury, modern, best, unique, real estate, decor
J Design Group – Miami Interior Design Firm – Modern – Contemporary
Contact us: (305) 444-4611
http://www.JDesignGroup.com
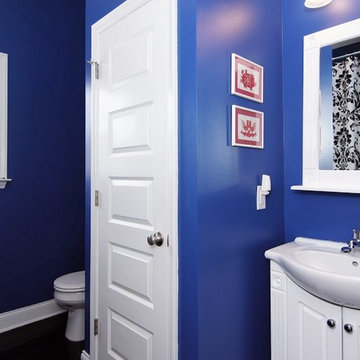
The Guest Bath wall colors are Sherwin Williams 6967 Frank Blue. This darling Downtown Raleigh Cottage is over 100 years old. The current owners wanted to have some fun in their historic home! Sherwin Williams and Restoration Hardware paint colors inside add a contemporary feel.
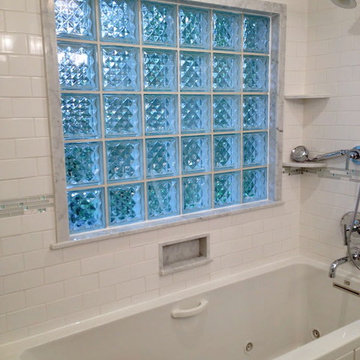
Inspiration for a mid-sized transitional 3/4 bathroom in Chicago with a drop-in tub, blue tile, gray tile, white tile, subway tile, white walls, a shower/bathtub combo, an integrated sink, grey floor, white cabinets, glass benchtops and furniture-like cabinets.
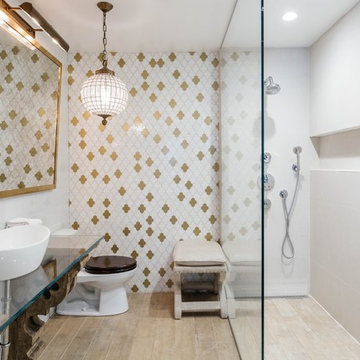
FINAL DESIGN
This is an example of a mid-sized eclectic master bathroom in New York with furniture-like cabinets, medium wood cabinets, an open shower, a one-piece toilet, beige tile, white walls, ceramic floors, a pedestal sink and glass benchtops.
This is an example of a mid-sized eclectic master bathroom in New York with furniture-like cabinets, medium wood cabinets, an open shower, a one-piece toilet, beige tile, white walls, ceramic floors, a pedestal sink and glass benchtops.
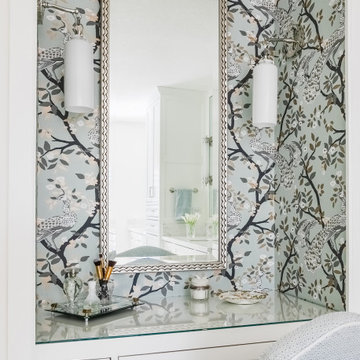
The design team at Bel Atelier selected lovely, sophisticated colors throughout the spaces in this elegant Alamo Heights home. This wallpapered master bath vanity alcove is sheer perfection!
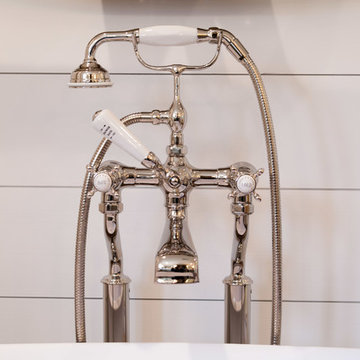
A former client came to us to renovate her cramped master bathroom into a serene, spa-like setting. Armed with an inspiration photo from a magazine, we set out and commissioned a local, custom furniture maker to produce the cabinetry. The hand-distressed reclaimed wormy chestnut vanities and linen closet bring warmth to the space while the painted shiplap and white glass countertops brighten it up. Handmade subway tiles welcome you into the bright shower and wood-look porcelain tile offers a practical flooring solution that still softens the space. It’s not hard to imagine yourself soaking in the deep freestanding tub letting your troubles melt away.
Matt Villano Photography
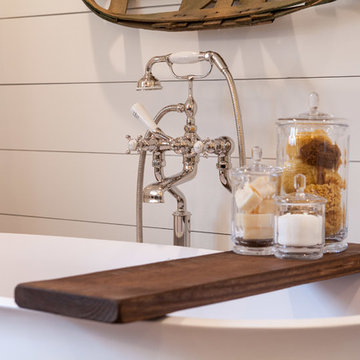
A former client came to us to renovate her cramped master bathroom into a serene, spa-like setting. Armed with an inspiration photo from a magazine, we set out and commissioned a local, custom furniture maker to produce the cabinetry. The hand-distressed reclaimed wormy chestnut vanities and linen closet bring warmth to the space while the painted shiplap and white glass countertops brighten it up. Handmade subway tiles welcome you into the bright shower and wood-look porcelain tile offers a practical flooring solution that still softens the space. It’s not hard to imagine yourself soaking in the deep freestanding tub letting your troubles melt away.
Matt Villano Photography
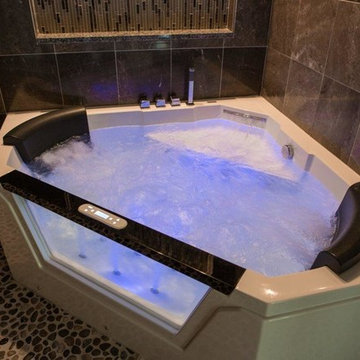
Love, love, love this indoor hot tub in this walk-in-shower. Heated, jets, waterfall inlet, hand-held, lights, music. What else could you want? Photo by Kit Ehrman and/or Berkshire Hathaway agent.
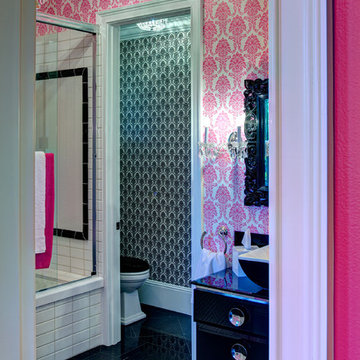
Please visit my website directly by copying and pasting this link directly into your browser: http://www.berensinteriors.com/ to learn more about this project and how we may work together!
A girl's bathroom with eye-catching damask wallpaper and black and white marble. Robert Naik Photography.
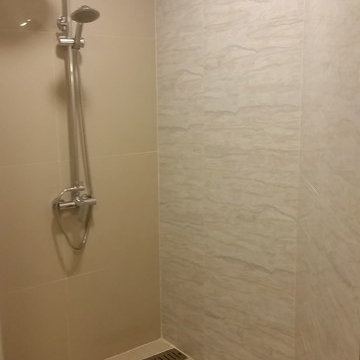
Bathroom #2 after. The same floor to ceiling 18x18 tiles used at the vanity were carried into the shower and have the look of agate with beige, grey and white tones. The remaining 3 walls have a deep taupe, high gloss finish. There was no lighting in the original shower so LED recessed lighting was added. The polished chrome rain and hand shower combination makes for versatile usage. The bridge mixer adds to the interest of the space.
Please leave a comment for information on any items seen in our photographs.
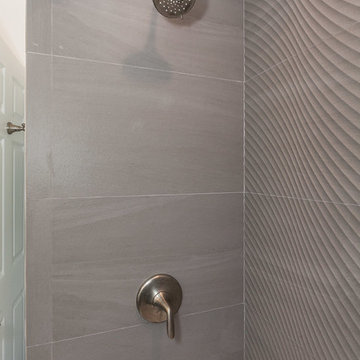
Photo of a mid-sized transitional 3/4 bathroom in Los Angeles with furniture-like cabinets, dark wood cabinets, an alcove tub, a shower/bathtub combo, a one-piece toilet, brown tile, porcelain tile, white walls, porcelain floors, a vessel sink and glass benchtops.

Photo of a small modern master bathroom in New York with furniture-like cabinets, light wood cabinets, an alcove shower, a two-piece toilet, beige tile, porcelain tile, white walls, porcelain floors, an integrated sink, glass benchtops, beige floor, a hinged shower door, white benchtops, a shower seat, a single vanity and a floating vanity.
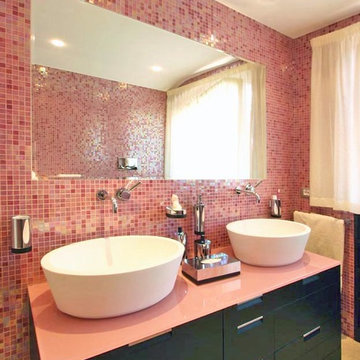
Franco Bernardini
Design ideas for a large eclectic kids bathroom in Rome with a drop-in sink, furniture-like cabinets, dark wood cabinets, glass benchtops, a corner shower, a wall-mount toilet, pink tile, mosaic tile, pink walls and ceramic floors.
Design ideas for a large eclectic kids bathroom in Rome with a drop-in sink, furniture-like cabinets, dark wood cabinets, glass benchtops, a corner shower, a wall-mount toilet, pink tile, mosaic tile, pink walls and ceramic floors.
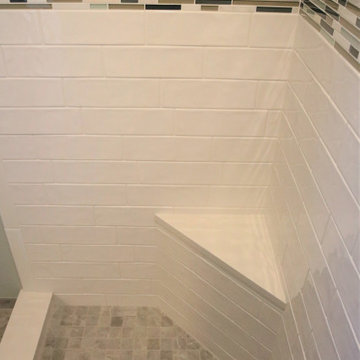
Another Beautiful Masterbath Shower Remodel successfully completed with White Subway Tile and Glass Mosaic that was followed through with Shower Niche and Quartz Shelf. 2x2 squares used for the shower floor. Quartz Bench and Curb added for a clean modern feel.
Clients Testimony: "I walked into French Creek Designs ...we were off on a very positive and fun project to remodel 2 bathrooms. French Creek worked well with the installers to make my dream a reality. I really appreciate the decorating advice and the professional service that I received!"
French Creek Designs Kitchen & Bath Design Studio - where selections begin. Let us design and dream with you. Overwhelmed on where to start that home improvement, kitchen or bath project? Let our designers sit down with you and take the overwhelming out of the picture and assist in choosing your materials. Whether new construction, full remodel or just a partial remodel we can help you to make it an enjoyable experience to design your dream space. Call to schedule your free design consultation today with one of our exceptional designers 307-337-4500.
French Creek Designs Inspiration Project Completed and showcased for our customer. We appreciate you and thank you.
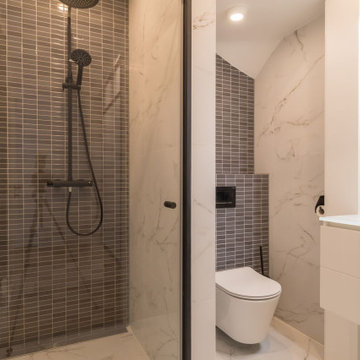
A remodelled bathroom. 75 x75 cm marble look tiles are used to visually enlarge the small bathroom
Small modern master bathroom in Other with furniture-like cabinets, white cabinets, an alcove shower, a wall-mount toilet, gray tile, ceramic tile, white walls, ceramic floors, a drop-in sink, glass benchtops, white floor, a hinged shower door, white benchtops, a single vanity and a floating vanity.
Small modern master bathroom in Other with furniture-like cabinets, white cabinets, an alcove shower, a wall-mount toilet, gray tile, ceramic tile, white walls, ceramic floors, a drop-in sink, glass benchtops, white floor, a hinged shower door, white benchtops, a single vanity and a floating vanity.
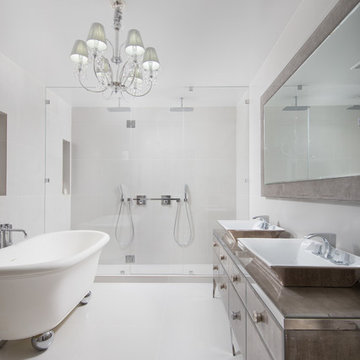
Inspiration for a mid-sized modern master bathroom in New York with furniture-like cabinets, medium wood cabinets, a freestanding tub, a double shower, a one-piece toilet, white tile, ceramic tile, white walls, ceramic floors, a vessel sink, glass benchtops, beige floor, a hinged shower door and turquoise benchtops.
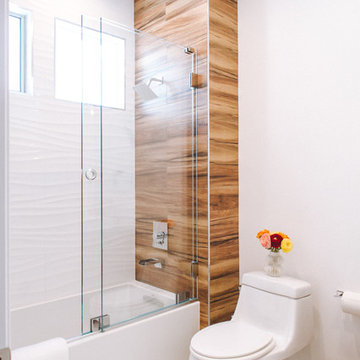
This is an example of a small contemporary 3/4 bathroom in Orange County with furniture-like cabinets, medium wood cabinets, an alcove tub, a shower/bathtub combo, a one-piece toilet, white walls, ceramic floors, a vessel sink, glass benchtops, white floor and a sliding shower screen.
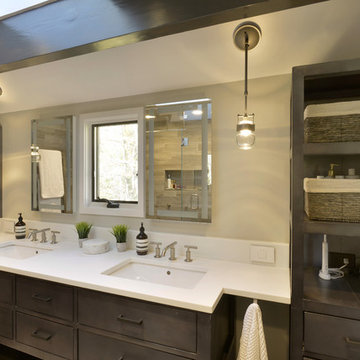
The tub was eliminated in favor of a large walk-in shower featuring double shower heads, multiple shower sprays, a steam unit, two wall-mounted teak seats, a curbless glass enclosure and a minimal infinity drain. Additional floor space in the design allowed us to create a separate water closet. A pocket door replaces a standard door so as not to interfere with either the open shelving next to the vanity or the water closet entrance. We kept the location of the skylight and added a new window for additional light and views to the yard. We responded to the client’s wish for a modern industrial aesthetic by featuring a large metal-clad double vanity and shelving units, wood porcelain wall tile, and a white glass vanity top. Special features include an electric towel warmer, medicine cabinets with integrated lighting, and a heated floor. Industrial style pendants flank the mirrors, completing the symmetry.
Photo: Peter Krupenye
Bathroom Design Ideas with Furniture-like Cabinets and Glass Benchtops
2