Bathroom Design Ideas with Furniture-like Cabinets and Glass Benchtops
Refine by:
Budget
Sort by:Popular Today
81 - 100 of 590 photos
Item 1 of 3
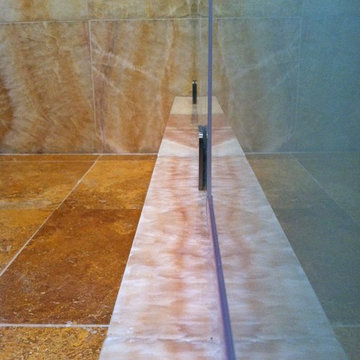
TradeMark GC, LLC
Inspiration for a mid-sized contemporary 3/4 bathroom in Philadelphia with furniture-like cabinets, medium wood cabinets, a double shower, a one-piece toilet, beige tile, stone slab, blue walls, marble floors, an integrated sink and glass benchtops.
Inspiration for a mid-sized contemporary 3/4 bathroom in Philadelphia with furniture-like cabinets, medium wood cabinets, a double shower, a one-piece toilet, beige tile, stone slab, blue walls, marble floors, an integrated sink and glass benchtops.
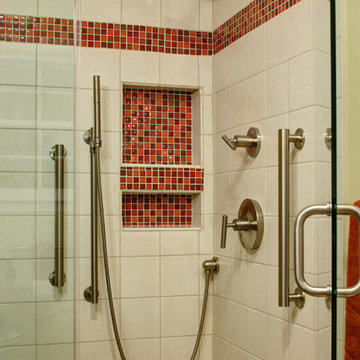
Wing Wong
This small bathroom was renovated using some aging in place design. We added a bench, a second handheld shower next to the bench, and used a raised height toilet. I wanted the shower to be curbless, but to keep the costs down (avoiding redoing the pitch in the floor) we had a minimum curb.
The doors were widened to 36" in case my client needs to use a wheelchair.
The frameless shower and beige tile and walls opened up the bathroom. The reddish orange glass vanity and upper cabinet is modern looking but full of functional storage solutions. the red/orange accent tile pulled the glass top color into the shower.
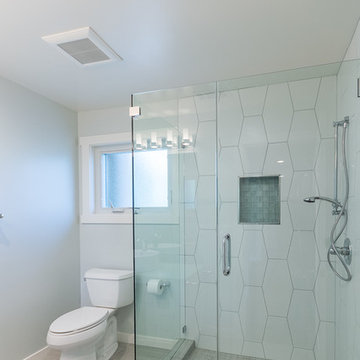
Photo by: John Rider
Kids bathroom with free standing vanity with a glass countertop.
Design ideas for a mid-sized transitional kids bathroom in San Francisco with furniture-like cabinets, white cabinets, a corner shower, a two-piece toilet, white tile, porcelain tile, blue walls, porcelain floors, a vessel sink, glass benchtops, grey floor and a hinged shower door.
Design ideas for a mid-sized transitional kids bathroom in San Francisco with furniture-like cabinets, white cabinets, a corner shower, a two-piece toilet, white tile, porcelain tile, blue walls, porcelain floors, a vessel sink, glass benchtops, grey floor and a hinged shower door.
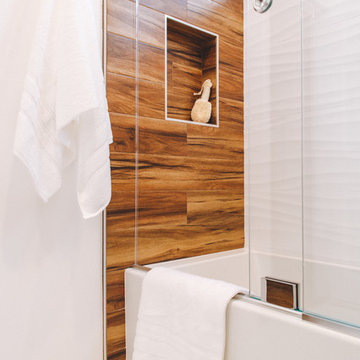
Design ideas for a small contemporary 3/4 bathroom in Orange County with furniture-like cabinets, medium wood cabinets, an alcove tub, a shower/bathtub combo, a one-piece toilet, white walls, ceramic floors, a vessel sink, glass benchtops, white floor and a sliding shower screen.
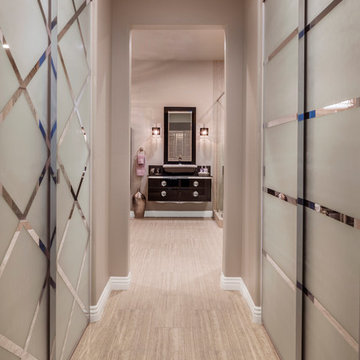
To keep within budget and still deliver all that was requested, I kept the old, sliding glass doors on the front of the walk-in closets, but adorned them with a frosted paint in complimentary “male and female” patterns to give them an upscale look and feel.
Photography by Grey Crawford
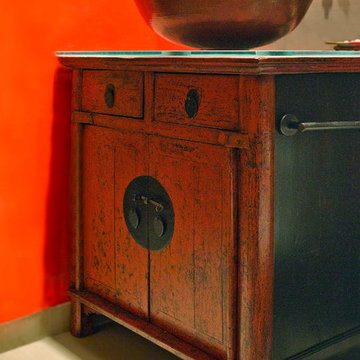
A glass top and some clever carpentry converted this beautiful Asian antique to the centerpiece for this small full bath.
Pam Ferderbar, Photographer
Inspiration for a small contemporary 3/4 bathroom in Milwaukee with red cabinets, an open shower, a one-piece toilet, gray tile, porcelain tile, orange walls, porcelain floors, a vessel sink, glass benchtops and furniture-like cabinets.
Inspiration for a small contemporary 3/4 bathroom in Milwaukee with red cabinets, an open shower, a one-piece toilet, gray tile, porcelain tile, orange walls, porcelain floors, a vessel sink, glass benchtops and furniture-like cabinets.
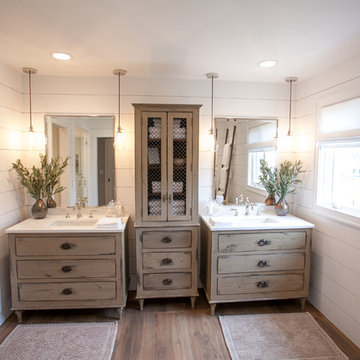
A former client came to us to renovate her cramped master bathroom into a serene, spa-like setting. Armed with an inspiration photo from a magazine, we set out and commissioned a local, custom furniture maker to produce the cabinetry. The hand-distressed reclaimed wormy chestnut vanities and linen closet bring warmth to the space while the painted shiplap and white glass countertops brighten it up. Handmade subway tiles welcome you into the bright shower and wood-look porcelain tile offers a practical flooring solution that still softens the space. It’s not hard to imagine yourself soaking in the deep freestanding tub letting your troubles melt away.
Matt Villano Photography
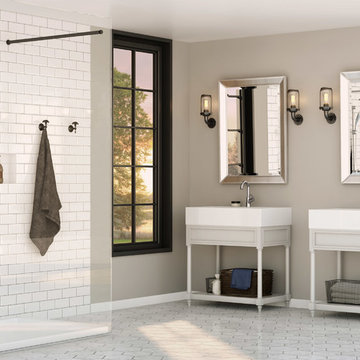
The Belanger by Keeney collection offers you affordable luxury at home. Update your bathroom with our designer collection of shower faucets, lav faucets and roman tub faucets for a complete look to match any dream board you have. Discover Belanger and our quality construction.
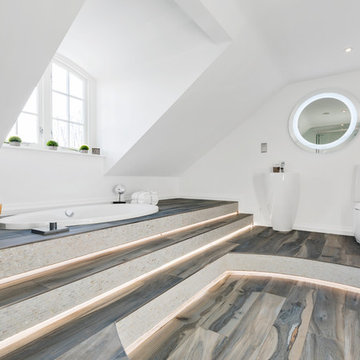
marek sikora
Inspiration for a large contemporary master bathroom in West Midlands with furniture-like cabinets, white cabinets, a freestanding tub, white tile, porcelain floors, a console sink, glass benchtops and black floor.
Inspiration for a large contemporary master bathroom in West Midlands with furniture-like cabinets, white cabinets, a freestanding tub, white tile, porcelain floors, a console sink, glass benchtops and black floor.
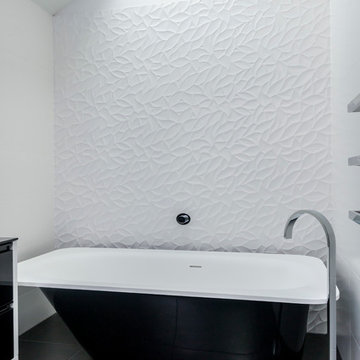
The clients came to me wanting to create a luxury high-concept bespoke bathroom. They wanted to create a feature piece of the home that complimented their style. It had to be extremely well finished with the quality of work and bathroom fittings where to be outstanding.
We wanted to create a space that was relaxing but would also be timeless. Black and white is timeless and will look beautiful wherever you use it and no matter how long it is there. The tiles were selected and laid in a way to accentuate the length & height of the room. This makes the space feel a lot larger than it actually is.
Being monochromatic there is the chance of the bathroom becoming bland and sterile monotonous but there is a textural contrast provided by the tiles and the black gloss and plays well with matte white. Combine this with clean and well-defined lines, lacquered surfaces, a floating vanity and minimal decor, and you have the perfect minimalist bathroom. The addition of a standalone bath complements the rest of the bathroom is a stylish bonus.
The freedom and trust that this client gave me created a bathroom that not only looked beautiful but was practical and easy to use.
Photo Credits: Kevin David
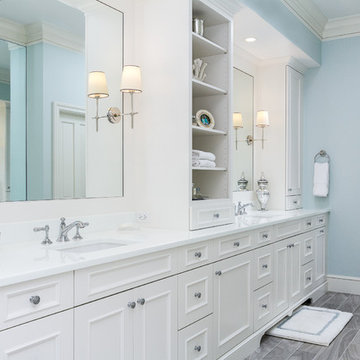
Visual Vero
Design ideas for a large beach style master bathroom in Miami with furniture-like cabinets, white cabinets, an undermount tub, an open shower, a one-piece toilet, gray tile, porcelain tile, blue walls, porcelain floors, an undermount sink and glass benchtops.
Design ideas for a large beach style master bathroom in Miami with furniture-like cabinets, white cabinets, an undermount tub, an open shower, a one-piece toilet, gray tile, porcelain tile, blue walls, porcelain floors, an undermount sink and glass benchtops.
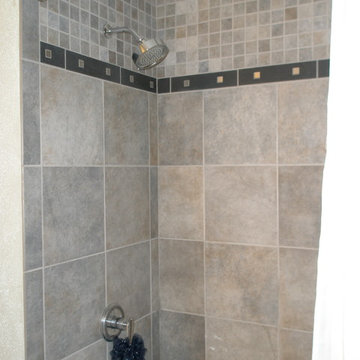
Nothing fancy, this is just the children's bath with some bold tile accents.
Design ideas for a small modern kids bathroom in Other with furniture-like cabinets, black cabinets, an alcove tub, an alcove shower, a two-piece toilet, gray tile, porcelain tile, green walls, porcelain floors, a vessel sink, glass benchtops, grey floor, a shower curtain and black benchtops.
Design ideas for a small modern kids bathroom in Other with furniture-like cabinets, black cabinets, an alcove tub, an alcove shower, a two-piece toilet, gray tile, porcelain tile, green walls, porcelain floors, a vessel sink, glass benchtops, grey floor, a shower curtain and black benchtops.
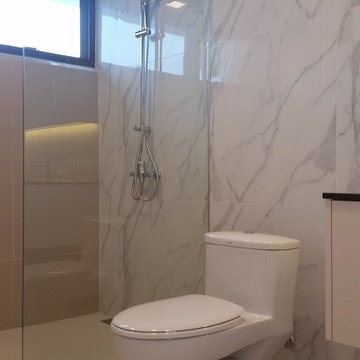
A spectacular shower replaced the original bathtub. The clear glass panel opens the space while allowing natural sun light to penetrate the room. Polished 36” porcelain tiles cover the entire plumbing wall from floor to ceiling contributing to the voluminous feeling of the room and helps reflect the natural light along the entire length of the space. Custom vanity furniture floats off the floor which also contributes to the open feeling. Storage space abounds within the vanity furniture and the custom mirrored wall cabinet.
Please leave a comment for information on any items seen in our photographs.
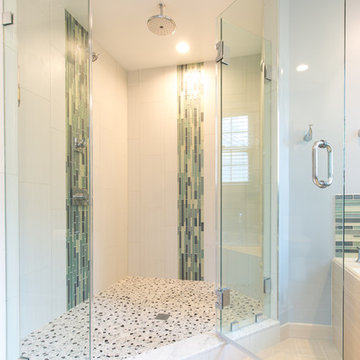
Tim Souza
Photo of a large contemporary master bathroom in Philadelphia with furniture-like cabinets, black cabinets, a drop-in tub, an open shower, a two-piece toilet, blue tile, glass tile, grey walls, ceramic floors, a vessel sink, glass benchtops, grey floor and an open shower.
Photo of a large contemporary master bathroom in Philadelphia with furniture-like cabinets, black cabinets, a drop-in tub, an open shower, a two-piece toilet, blue tile, glass tile, grey walls, ceramic floors, a vessel sink, glass benchtops, grey floor and an open shower.
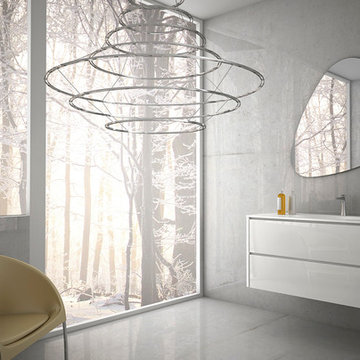
Inspiration for a small modern 3/4 bathroom in San Diego with an integrated sink, furniture-like cabinets, white cabinets, glass benchtops, a freestanding tub, a corner shower, a two-piece toilet, beige tile, ceramic tile and beige walls.
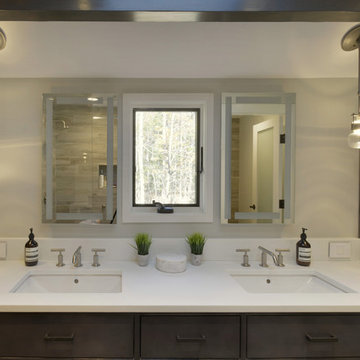
The tub was eliminated in favor of a large walk-in shower featuring double shower heads, multiple shower sprays, a steam unit, two wall-mounted teak seats, a curbless glass enclosure and a minimal infinity drain. Additional floor space in the design allowed us to create a separate water closet. A pocket door replaces a standard door so as not to interfere with either the open shelving next to the vanity or the water closet entrance. We kept the location of the skylight and added a new window for additional light and views to the yard. We responded to the client’s wish for a modern industrial aesthetic by featuring a large metal-clad double vanity and shelving units, wood porcelain wall tile, and a white glass vanity top. Special features include an electric towel warmer, medicine cabinets with integrated lighting, and a heated floor. Industrial style pendants flank the mirrors, completing the symmetry.
Photo: Peter Krupenye
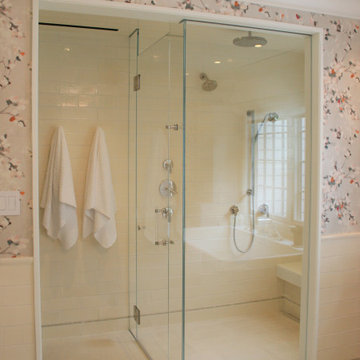
Master Bathroom Shower Area
Inspiration for a large transitional master bathroom in New York with furniture-like cabinets, light wood cabinets, a freestanding tub, ceramic tile, multi-coloured walls, porcelain floors, an undermount sink, glass benchtops, an open shower, white benchtops, an enclosed toilet, a double vanity, a built-in vanity, wallpaper, a curbless shower, a one-piece toilet, beige tile and beige floor.
Inspiration for a large transitional master bathroom in New York with furniture-like cabinets, light wood cabinets, a freestanding tub, ceramic tile, multi-coloured walls, porcelain floors, an undermount sink, glass benchtops, an open shower, white benchtops, an enclosed toilet, a double vanity, a built-in vanity, wallpaper, a curbless shower, a one-piece toilet, beige tile and beige floor.
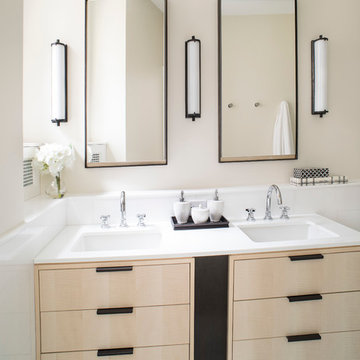
The Master Bath has a custom sycamore and bronze floating vanity with Glassos counters. The Robern medicine cabinets have custom sycamore and bronze surrounds. A shelf behind the vanity and adjacent toilet accommodate the new plumbing roughs.
Photo by J. Nefsky
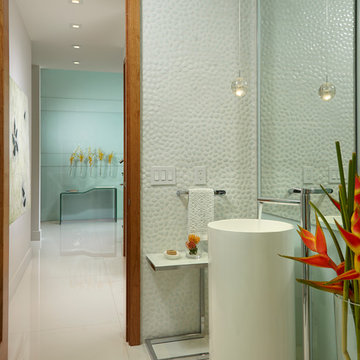
This home in the heart of Key West, Florida, the southernmost point of the United States, was under construction when J Design Group was selected as the head interior designer to manage and oversee the project to the client’s needs and taste. The very sought-after area, named Casa Marina, is highly desired and right on the dividing line of the historic neighborhood of Key West. The client who was then still living in Georgia, has now permanently moved into this newly-designed beautiful, relaxing, modern and tropical home.
Key West,
South Florida,
Miami,
Miami Interior Designers,
Miami Interior Designer,
Interior Designers Miami,
Interior Designer Miami,
Modern Interior Designers,
Modern Interior Designer,
Modern interior decorators,
Modern interior decorator,
Contemporary Interior Designers,
Contemporary Interior Designer,
Interior design decorators,
Interior design decorator,
Interior Decoration and Design,
Black Interior Designers,
Black Interior Designer,
Interior designer,
Interior designers,
Interior design decorators,
Interior design decorator,
Home interior designers,
Home interior designer,
Interior design companies,
Interior decorators,
Interior decorator,
Decorators,
Decorator,
Miami Decorators,
Miami Decorator,
Decorators Miami,
Decorator Miami,
Interior Design Firm,
Interior Design Firms,
Interior Designer Firm,
Interior Designer Firms,
Interior design,
Interior designs,
Home decorators,
Interior decorating Miami,
Best Interior Designers,
Interior design decorator,
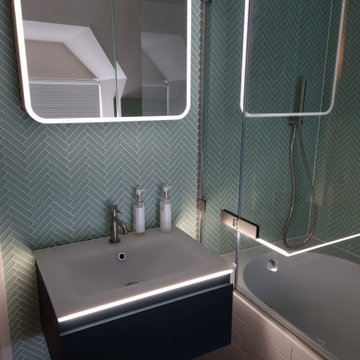
The Sanijura unit, with Eucalyptus soft-touch furniture and frosted glass wash basin, creates a focal point for this beautiful contemporary but atmospheric bathroom for this listed cottage in Cranham.
www.sanijura.co.uk
Bathroom Design Ideas with Furniture-like Cabinets and Glass Benchtops
5