Bathroom Design Ideas with Glass-front Cabinets and a Freestanding Tub
Refine by:
Budget
Sort by:Popular Today
41 - 60 of 918 photos
Item 1 of 3
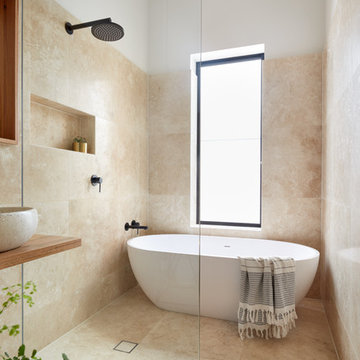
Photography by Tom Roe
This is an example of a small contemporary 3/4 bathroom in Melbourne with glass-front cabinets, brown cabinets, a freestanding tub, an open shower, beige tile, a vessel sink, wood benchtops, an open shower and brown benchtops.
This is an example of a small contemporary 3/4 bathroom in Melbourne with glass-front cabinets, brown cabinets, a freestanding tub, an open shower, beige tile, a vessel sink, wood benchtops, an open shower and brown benchtops.
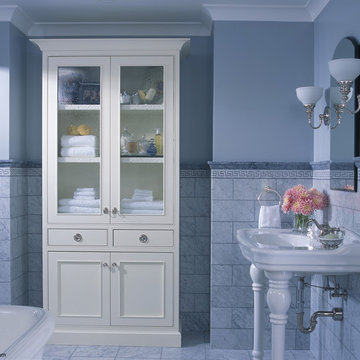
The challenge of this modern version of a 1920s shingle-style home was to recreate the classic look while avoiding the pitfalls of the original materials. The composite slate roof, cement fiberboard shake siding and color-clad windows contribute to the overall aesthetics. The mahogany entries are surrounded by stone, and the innovative soffit materials offer an earth-friendly alternative to wood. You’ll see great attention to detail throughout the home, including in the attic level board and batten walls, scenic overlook, mahogany railed staircase, paneled walls, bordered Brazilian Cherry floor and hideaway bookcase passage. The library features overhead bookshelves, expansive windows, a tile-faced fireplace, and exposed beam ceiling, all accessed via arch-top glass doors leading to the great room. The kitchen offers custom cabinetry, built-in appliances concealed behind furniture panels, and glass faced sideboards and buffet. All details embody the spirit of the craftspeople who established the standards by which homes are judged.
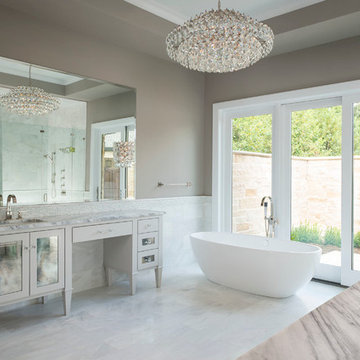
Dan Piassick
Photo of a large contemporary master bathroom in Dallas with grey cabinets, a freestanding tub, white tile, gray tile, grey walls, an undermount sink, an alcove shower, marble, marble floors, marble benchtops, white floor, a hinged shower door and glass-front cabinets.
Photo of a large contemporary master bathroom in Dallas with grey cabinets, a freestanding tub, white tile, gray tile, grey walls, an undermount sink, an alcove shower, marble, marble floors, marble benchtops, white floor, a hinged shower door and glass-front cabinets.

Bagno con travi a vista sbiancate
Pavimento e rivestimento in grandi lastre Laminam Calacatta Michelangelo
Rivestimento in legno di rovere con pannello a listelli realizzato su disegno.
Vasca da bagno a libera installazione di Agape Spoon XL
Mobile lavabo di Novello - your bathroom serie Quari con piano in Laminam Emperador
Rubinetteria Gessi Serie 316
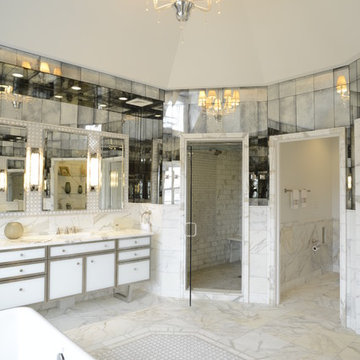
Artistic Tile
Design ideas for a large modern master bathroom in New York with glass-front cabinets, white cabinets, a freestanding tub, an alcove shower, white tile, marble, white walls, marble floors, an undermount sink, marble benchtops, white floor, a hinged shower door and white benchtops.
Design ideas for a large modern master bathroom in New York with glass-front cabinets, white cabinets, a freestanding tub, an alcove shower, white tile, marble, white walls, marble floors, an undermount sink, marble benchtops, white floor, a hinged shower door and white benchtops.
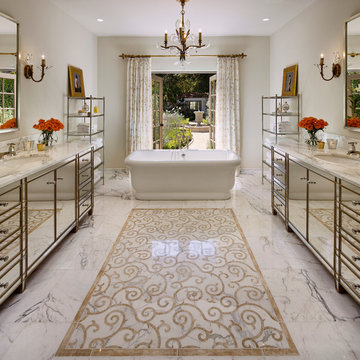
Master bathroom.
This is an example of a mediterranean bathroom in Santa Barbara with an undermount sink, glass-front cabinets, marble benchtops and a freestanding tub.
This is an example of a mediterranean bathroom in Santa Barbara with an undermount sink, glass-front cabinets, marble benchtops and a freestanding tub.
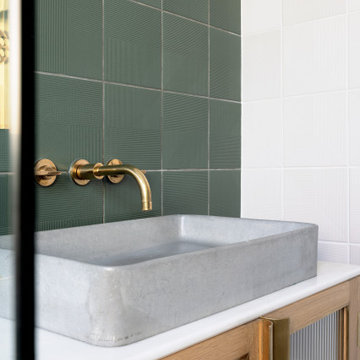
Inspiration for a mid-sized contemporary kids bathroom in London with glass-front cabinets, medium wood cabinets, a freestanding tub, a shower/bathtub combo, a one-piece toilet, green tile, porcelain tile, grey walls, porcelain floors, an integrated sink, engineered quartz benchtops, white floor, an open shower, white benchtops, a single vanity and a freestanding vanity.
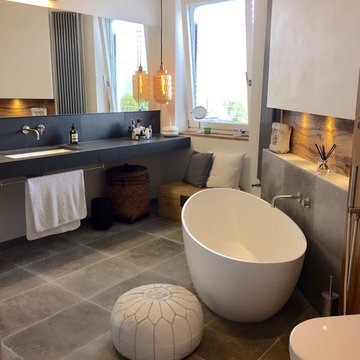
Dove Grey Tumbled Limestone
This is an example of a large contemporary kids bathroom in Other with glass-front cabinets, black cabinets, a freestanding tub, an open shower, a wall-mount toilet, gray tile, limestone, white walls, limestone floors, wood benchtops, grey floor and an open shower.
This is an example of a large contemporary kids bathroom in Other with glass-front cabinets, black cabinets, a freestanding tub, an open shower, a wall-mount toilet, gray tile, limestone, white walls, limestone floors, wood benchtops, grey floor and an open shower.
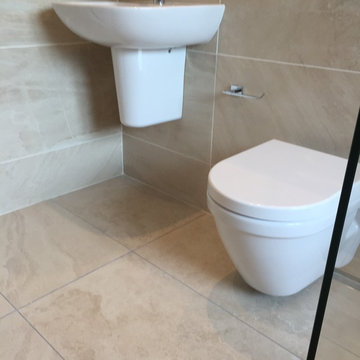
This family bathroom holds atmosphere and warmth created using different textures, ambient and feature lighting. Not only is it beautiful space but also quite functional. The shower hand hose was made long enough for our client to clean the bath area. A glass panel contains the wet-room area and also leaves the length of the room uninterrupted.Thomas Cleary
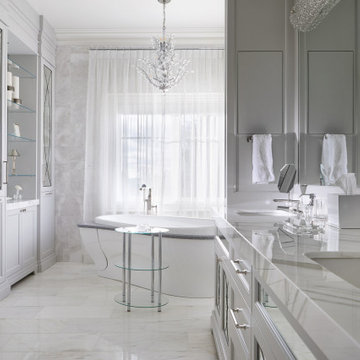
Gorgeous primary ensuite.
Design ideas for a large transitional master bathroom in Toronto with glass-front cabinets, grey cabinets, a freestanding tub, gray tile, porcelain floors, multi-coloured floor, multi-coloured benchtops, a double vanity and a built-in vanity.
Design ideas for a large transitional master bathroom in Toronto with glass-front cabinets, grey cabinets, a freestanding tub, gray tile, porcelain floors, multi-coloured floor, multi-coloured benchtops, a double vanity and a built-in vanity.
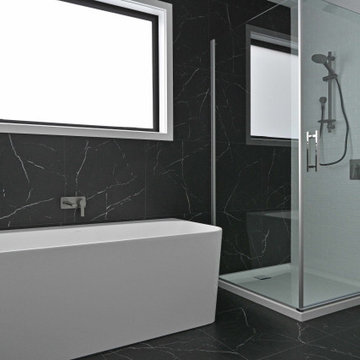
This two storey architecturally designed home was designed with ultimate family living in mind. It features two separate living areas, three designer bathrooms and four generously sized bedrooms, each with views of Lake Taupo and/or Mt Tauhara. The stylish Kitchen, Scullery, Bar and Media room are an entertainer’s dream. The kitchen takes advantage of the sunny outlook with sliding doors opening onto a wraparound deck, complete with louvre system providing shade and shelter.
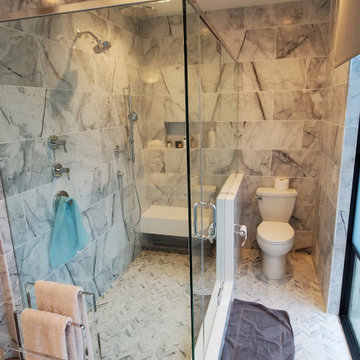
Photo of a large modern master bathroom in New York with glass-front cabinets, white cabinets, a freestanding tub, a corner shower, a one-piece toilet, gray tile, marble, grey walls, marble floors, an undermount sink, engineered quartz benchtops, grey floor, a hinged shower door, white benchtops, a shower seat, a double vanity, a floating vanity and coffered.
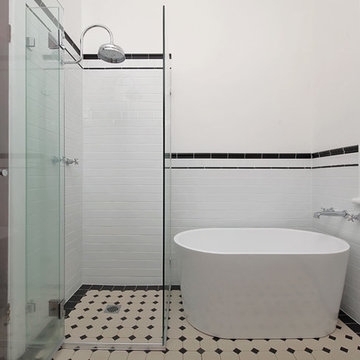
A few years ago we completed the kitchen renovation on this wonderfully maintained Arts and Crafts home, dating back to the 1930’s. Naturally, we were very pleased to be entrusted with the client’s vision for the renovation of the main bathroom, which was to remain true to its origins, yet encompassing modern touches of today.
This was achieved with patterned floor tiles and a pedestal basin. The client selected beautiful tapware from Perrin and Rowe to complement the period. The frameless shower screen, freestanding bath plus the ceramic white wall tile provides an open, bright “feel” we are all looking for in our bathrooms today. Our client also had a passion for Art Deco and personally designed a Shaving Cabinet which Impala created from blackwood veneer. This is a great representation of how Impala working with its clients makes a house a home.
Photos: Archetype Photography
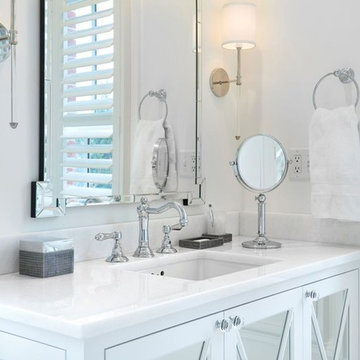
The up close look of the Trieste Marble Vanity Tops are shown here but it is hard to capture the luster and beauty of them in person with the nickel finishes.
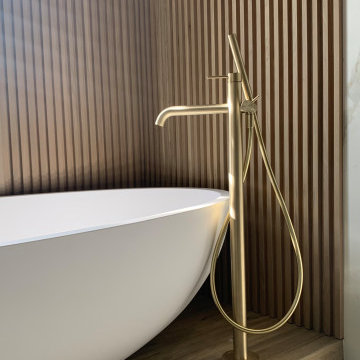
Bagno con travi a vista sbiancate
Pavimento e rivestimento in grandi lastre Laminam Calacatta Michelangelo
Rivestimento in legno di rovere con pannello a listelli realizzato su disegno.
Vasca da bagno a libera installazione di Agape Spoon XL
Mobile lavabo di Novello - your bathroom serie Quari con piano in Laminam Emperador
Rubinetteria Gessi Serie 316
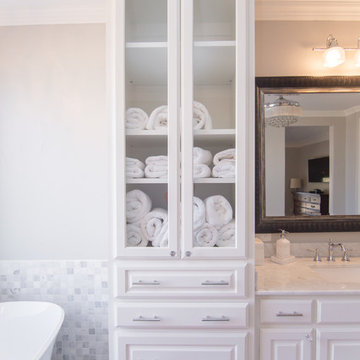
This home renovation turned out to be our crowning jewel! It's absolutely incredible. Be sure to look at the before/after pictures.
This is an example of a large contemporary master bathroom in Dallas with white cabinets, a freestanding tub, a double shower, a two-piece toilet, grey walls, travertine floors, an undermount sink, marble benchtops, grey floor, a hinged shower door, white benchtops, glass-front cabinets, white tile and stone tile.
This is an example of a large contemporary master bathroom in Dallas with white cabinets, a freestanding tub, a double shower, a two-piece toilet, grey walls, travertine floors, an undermount sink, marble benchtops, grey floor, a hinged shower door, white benchtops, glass-front cabinets, white tile and stone tile.
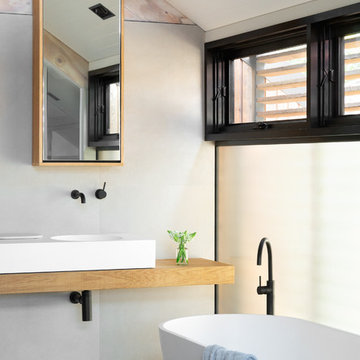
Photographed by Tom Roe
Design ideas for a small contemporary 3/4 bathroom in Melbourne with glass-front cabinets, a freestanding tub, an open shower, white walls, a wall-mount sink, wood benchtops, an open shower and brown benchtops.
Design ideas for a small contemporary 3/4 bathroom in Melbourne with glass-front cabinets, a freestanding tub, an open shower, white walls, a wall-mount sink, wood benchtops, an open shower and brown benchtops.
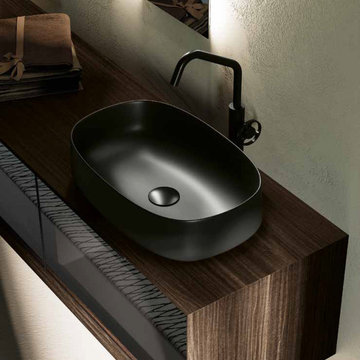
Modern dark wood vanity and storage. We customize vanities and all other items to your taste and needs.
Design ideas for a large modern master bathroom in Miami with glass-front cabinets, dark wood cabinets, a freestanding tub, a single vanity and a floating vanity.
Design ideas for a large modern master bathroom in Miami with glass-front cabinets, dark wood cabinets, a freestanding tub, a single vanity and a floating vanity.
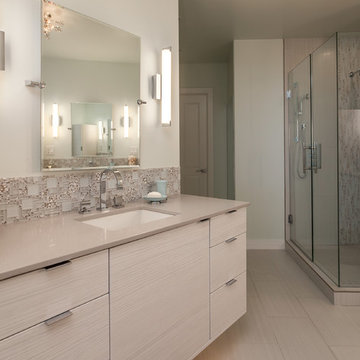
JM Kitchen and Bath Denver / Castle Rock
Large contemporary master bathroom in Denver with an undermount sink, glass-front cabinets, white cabinets, engineered quartz benchtops, a freestanding tub, a curbless shower, a one-piece toilet, gray tile, glass tile, white walls and porcelain floors.
Large contemporary master bathroom in Denver with an undermount sink, glass-front cabinets, white cabinets, engineered quartz benchtops, a freestanding tub, a curbless shower, a one-piece toilet, gray tile, glass tile, white walls and porcelain floors.
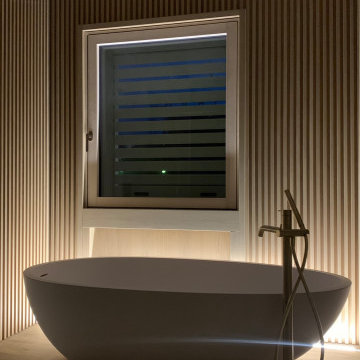
Bagno con travi a vista sbiancate
Pavimento e rivestimento in grandi lastre Laminam Calacatta Michelangelo
Rivestimento in legno di rovere con pannello a listelli realizzato su disegno.
Vasca da bagno a libera installazione di Agape Spoon XL
Mobile lavabo di Novello - your bathroom serie Quari con piano in Laminam Emperador
Rubinetteria Gessi Serie 316
Bathroom Design Ideas with Glass-front Cabinets and a Freestanding Tub
3

