Bathroom Design Ideas with Glass-front Cabinets and a Freestanding Tub
Refine by:
Budget
Sort by:Popular Today
81 - 100 of 918 photos
Item 1 of 3
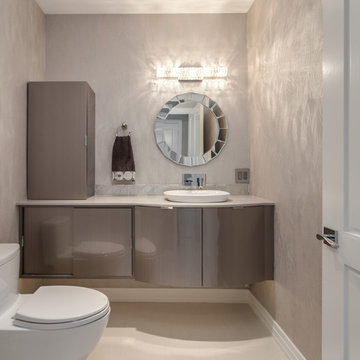
JM Kitchen and Bath Denver / Castle Rock
Inspiration for a large contemporary master bathroom in Denver with an undermount sink, glass-front cabinets, white cabinets, engineered quartz benchtops, a freestanding tub, a curbless shower, a one-piece toilet, gray tile, glass tile, white walls and porcelain floors.
Inspiration for a large contemporary master bathroom in Denver with an undermount sink, glass-front cabinets, white cabinets, engineered quartz benchtops, a freestanding tub, a curbless shower, a one-piece toilet, gray tile, glass tile, white walls and porcelain floors.
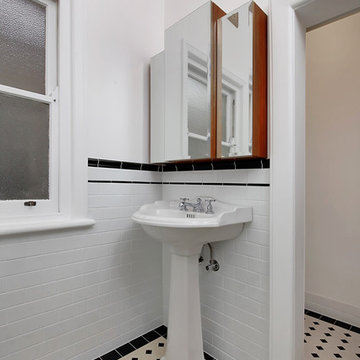
A few years ago we completed the kitchen renovation on this wonderfully maintained Arts and Crafts home, dating back to the 1930’s. Naturally, we were very pleased to be entrusted with the client’s vision for the renovation of the main bathroom, which was to remain true to its origins, yet encompassing modern touches of today.
This was achieved with patterned floor tiles and a pedestal basin. The client selected beautiful tapware from Perrin and Rowe to complement the period. The frameless shower screen, freestanding bath plus the ceramic white wall tile provides an open, bright “feel” we are all looking for in our bathrooms today. Our client also had a passion for Art Deco and personally designed a Shaving Cabinet which Impala created from blackwood veneer. This is a great representation of how Impala working with its clients makes a house a home.
Photos: Archetype Photography
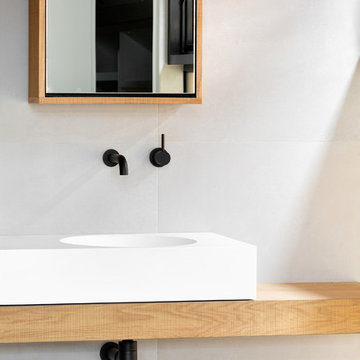
Photographed by Tom Roe
Design ideas for a small contemporary 3/4 bathroom in Melbourne with glass-front cabinets, a freestanding tub, an open shower, white walls, a wall-mount sink, wood benchtops, an open shower and brown benchtops.
Design ideas for a small contemporary 3/4 bathroom in Melbourne with glass-front cabinets, a freestanding tub, an open shower, white walls, a wall-mount sink, wood benchtops, an open shower and brown benchtops.
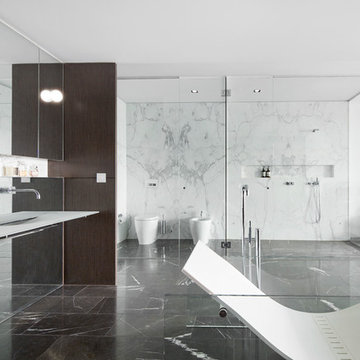
Peter Clarke
Photo of a large contemporary master bathroom in Melbourne with glass-front cabinets, dark wood cabinets, a freestanding tub, an open shower, a one-piece toilet, black and white tile, marble, white walls, marble floors, a wall-mount sink, glass benchtops, black floor and a hinged shower door.
Photo of a large contemporary master bathroom in Melbourne with glass-front cabinets, dark wood cabinets, a freestanding tub, an open shower, a one-piece toilet, black and white tile, marble, white walls, marble floors, a wall-mount sink, glass benchtops, black floor and a hinged shower door.
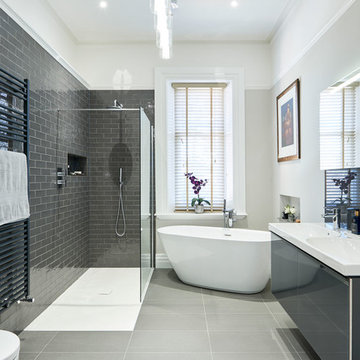
Having both a separate bath and shower was important to the client due to having a young family so we specified a freestanding bath and positioned it in the corner of the room to create a feature which also allowed more space for a generous walk in shower.
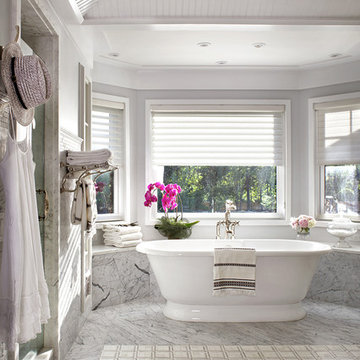
Inspiration for a large traditional master bathroom in New York with glass-front cabinets, white cabinets, a freestanding tub, a two-piece toilet, stone tile, grey walls, grey floor and a hinged shower door.
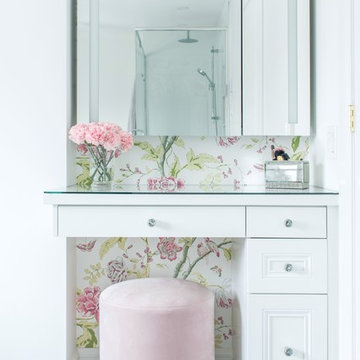
The clients wish list consisted of creating a bright, fresh & glamorous master bathroom oasis, that maximized on storage and provided a separate make-up / hair styling nook. The emphasis of the design was based on creating a custom vanity that reflected a glitz & glam flare, while addressing the unusual linear spatial layout. The colour palette incorporated a mixture of carrara marble, white, grey and hints of blush pink. The statement was made through the floral wallpaper backdrop and the custom geometric wall roman shades.
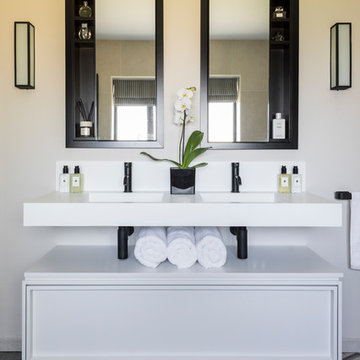
Chris Snook
Design ideas for a mid-sized contemporary master bathroom in Other with glass-front cabinets, white cabinets, a freestanding tub, an open shower, ceramic tile, ceramic floors, a wall-mount sink, engineered quartz benchtops, grey floor and an open shower.
Design ideas for a mid-sized contemporary master bathroom in Other with glass-front cabinets, white cabinets, a freestanding tub, an open shower, ceramic tile, ceramic floors, a wall-mount sink, engineered quartz benchtops, grey floor and an open shower.
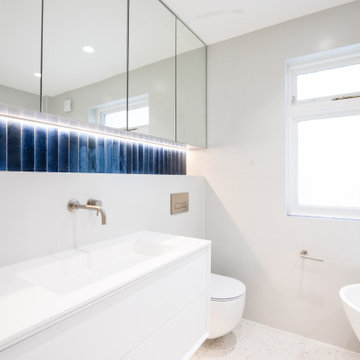
Step into the heart of family practicality with our latest achievement in the Muswell Hill project. This bathroom is all about making space work for you. We've transformed a once-fitted bath area into a versatile haven, accommodating a freestanding bath and a convenient walk-in shower.
The taupe and gray color palette exudes a calming vibe, embracing functionality without sacrificing style. It's a space designed to cater to the needs of a young family, where every inch is thoughtfully utilized. The walk-in shower offers easy accessibility, while the freestanding bath invites you to relax and unwind.
This is more than just a bathroom; it's a testament to our commitment to innovative design that adapts to your lifestyle. Embrace a space that perfectly balances practicality with modern aesthetics, redefining how you experience everyday luxury.
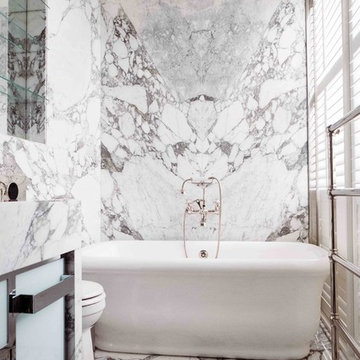
Contemporary 3/4 bathroom in London with glass-front cabinets, white cabinets, a freestanding tub, gray tile, white tile, marble, white walls, marble floors, marble benchtops, white floor and white benchtops.
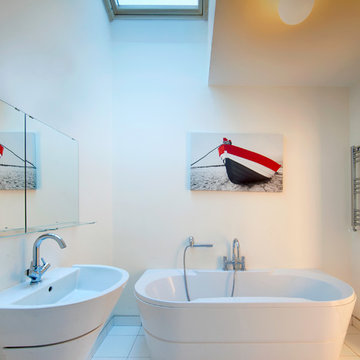
Bathroom at first floor with rooflight for ventilation & light.
Paul Tierney Photgraphy
This is an example of a mid-sized modern kids bathroom in Dublin with glass-front cabinets, white cabinets, a freestanding tub, a shower/bathtub combo, white walls, porcelain floors, a wall-mount sink and white floor.
This is an example of a mid-sized modern kids bathroom in Dublin with glass-front cabinets, white cabinets, a freestanding tub, a shower/bathtub combo, white walls, porcelain floors, a wall-mount sink and white floor.
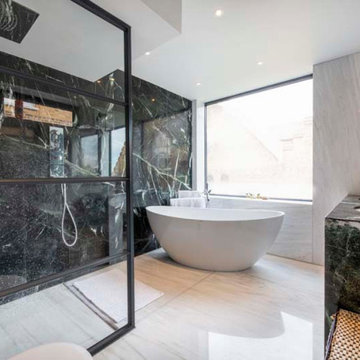
The challenge in this bathroom was the distribution. The space was tight to fit a bath, a walk in shower, two sinks and the toilet. In addition, the large window had to be where it is place since otherwise we would have had overlooking issues. Thus, limiting the choice of movement.
A key item to resolve this was the free standing bath and the use of the Crittal panel.
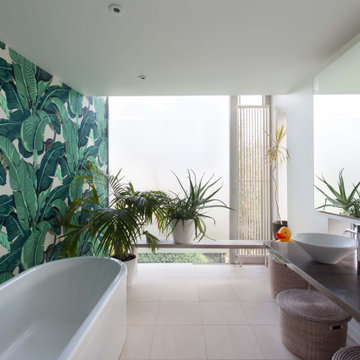
This is an example of a large modern kids bathroom in London with glass-front cabinets, light wood cabinets, a freestanding tub, an open shower, a wall-mount toilet, green tile, ceramic tile, green walls, travertine floors, a vessel sink, soapstone benchtops, beige floor, an open shower and grey benchtops.
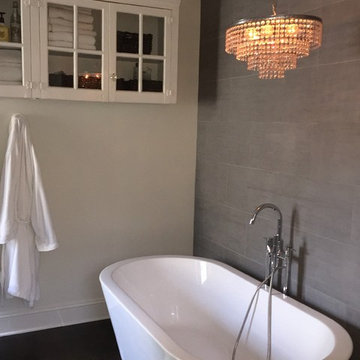
Inspiration for a small modern master bathroom in Raleigh with glass-front cabinets, white cabinets, a freestanding tub, gray tile, porcelain tile, white walls and dark hardwood floors.
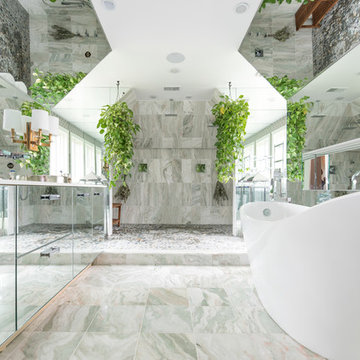
The long narrow bath is drenched in natural light, maximized by wall-to-wall mirrors and hanging plants. The heated marble flooring, modern stand-alone tub and an open-concept shower add to this beautiful in-home spa retreat.
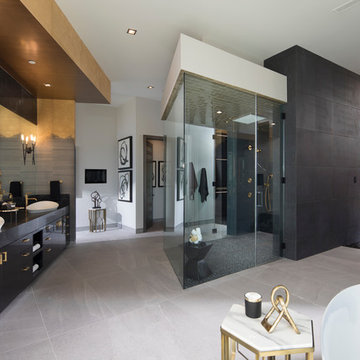
Photo by Jeffrey Davis Photography
Inspiration for a large contemporary master bathroom in Las Vegas with glass-front cabinets, black cabinets, a freestanding tub, a curbless shower, engineered quartz benchtops, a hinged shower door and black benchtops.
Inspiration for a large contemporary master bathroom in Las Vegas with glass-front cabinets, black cabinets, a freestanding tub, a curbless shower, engineered quartz benchtops, a hinged shower door and black benchtops.
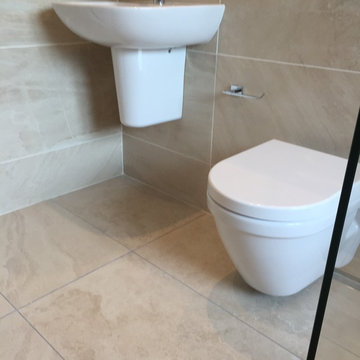
This family bathroom holds atmosphere and warmth created using different textures, ambient and feature lighting. Not only is it beautiful space but also quite functional. The shower hand hose was made long enough for our client to clean the bath area. A glass panel contains the wet-room area and also leaves the length of the room uninterrupted.Thomas Cleary
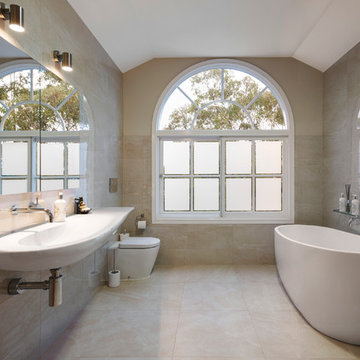
A bathroom in Wahroonga, featuring a Norman style window, wall cistern, and matching floor and wall tile.
Photo of a large transitional master bathroom in Sydney with glass-front cabinets, a freestanding tub, a wall-mount toilet, beige tile, beige walls and a wall-mount sink.
Photo of a large transitional master bathroom in Sydney with glass-front cabinets, a freestanding tub, a wall-mount toilet, beige tile, beige walls and a wall-mount sink.
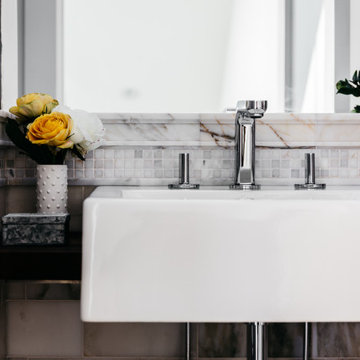
Photo of a mid-sized modern 3/4 bathroom in San Francisco with glass-front cabinets, brown cabinets, a freestanding tub, a corner shower, a two-piece toilet, white tile, ceramic tile, white walls, ceramic floors, a console sink, marble benchtops, beige floor, a hinged shower door, white benchtops, an enclosed toilet, a single vanity, a built-in vanity and panelled walls.
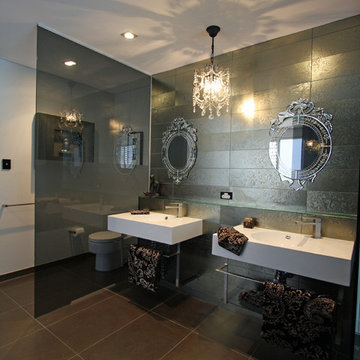
Open plan bathroom with a single grey glass blade dividing the shower & toilet from the main wash basin & island bathtub. Metallic floor & wall tiles enhancing the reflective personality of the bling mirrors & light fixtures.
Bathroom Design Ideas with Glass-front Cabinets and a Freestanding Tub
5

