Bathroom
Refine by:
Budget
Sort by:Popular Today
21 - 40 of 1,133 photos
Item 1 of 3
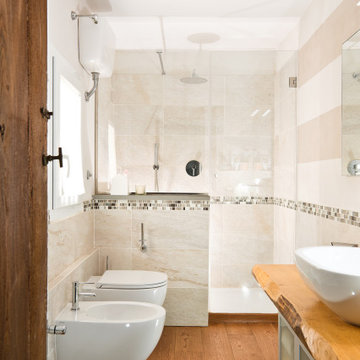
Committente: Arch. Alfredo Merolli RE/MAX Professional Firenze. Ripresa fotografica: impiego obiettivo 28mm su pieno formato; macchina su treppiedi con allineamento ortogonale dell'inquadratura; impiego luce naturale esistente con l'ausilio di luci flash e luci continue 5500°K. Post-produzione: aggiustamenti base immagine; fusione manuale di livelli con differente esposizione per produrre un'immagine ad alto intervallo dinamico ma realistica; rimozione elementi di disturbo. Obiettivo commerciale: realizzazione fotografie di complemento ad annunci su siti web agenzia immobiliare; pubblicità su social network; pubblicità a stampa (principalmente volantini e pieghevoli).
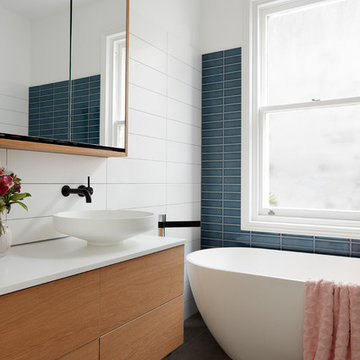
Matte white vessel sink paired with black tap-wearer sits on timber cabinetry. In the corner of the rooms sits a porcelain freestanding bath.
photographer: Tom Roe
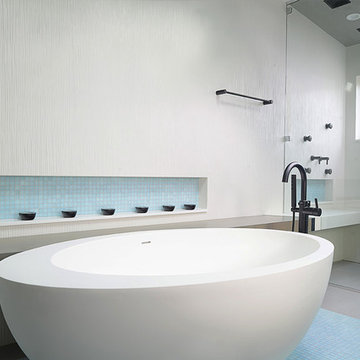
The stunning soaking tub has a ledge wide enough for a wine glass.
Photo by Brian Wilson
Large modern master bathroom in Other with glass-front cabinets, white cabinets, a freestanding tub, a curbless shower, a bidet, white tile, ceramic tile, porcelain floors, an undermount sink, recycled glass benchtops, grey floor and a hinged shower door.
Large modern master bathroom in Other with glass-front cabinets, white cabinets, a freestanding tub, a curbless shower, a bidet, white tile, ceramic tile, porcelain floors, an undermount sink, recycled glass benchtops, grey floor and a hinged shower door.
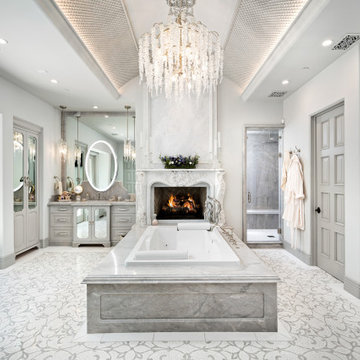
Master bathroom's deep soaking tub for two, the marble tub surround, backsplash, custom fireplace, and walk-in shower.
Design ideas for an expansive midcentury master wet room bathroom in Phoenix with glass-front cabinets, grey cabinets, a drop-in tub, a one-piece toilet, gray tile, ceramic tile, grey walls, mosaic tile floors, a drop-in sink, marble benchtops, multi-coloured floor, a hinged shower door, grey benchtops, a shower seat, a double vanity, a built-in vanity, coffered and panelled walls.
Design ideas for an expansive midcentury master wet room bathroom in Phoenix with glass-front cabinets, grey cabinets, a drop-in tub, a one-piece toilet, gray tile, ceramic tile, grey walls, mosaic tile floors, a drop-in sink, marble benchtops, multi-coloured floor, a hinged shower door, grey benchtops, a shower seat, a double vanity, a built-in vanity, coffered and panelled walls.
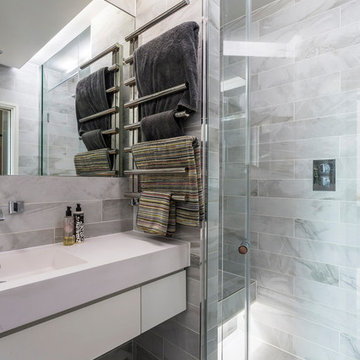
Inspiration for a small contemporary master bathroom in Surrey with glass-front cabinets, gray tile, ceramic tile, ceramic floors, solid surface benchtops, grey floor, a hinged shower door, white benchtops, a curbless shower, grey walls and an integrated sink.
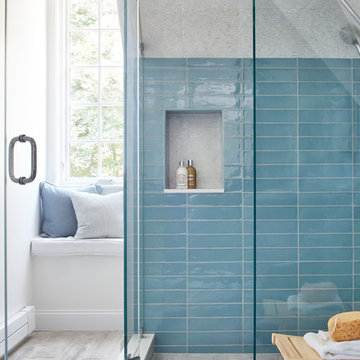
Photography : Jared Kuzia
Design ideas for a mid-sized contemporary master bathroom in Boston with glass-front cabinets, blue cabinets, a corner shower, a two-piece toilet, blue tile, ceramic tile, white walls, porcelain floors, a wall-mount sink, engineered quartz benchtops, grey floor and a hinged shower door.
Design ideas for a mid-sized contemporary master bathroom in Boston with glass-front cabinets, blue cabinets, a corner shower, a two-piece toilet, blue tile, ceramic tile, white walls, porcelain floors, a wall-mount sink, engineered quartz benchtops, grey floor and a hinged shower door.
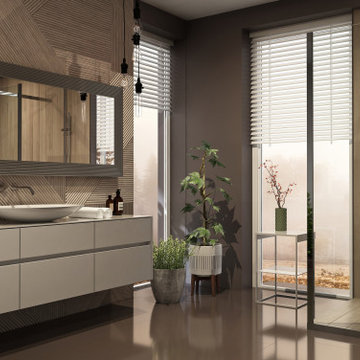
complete new master bathroom
Large modern kids bathroom in Other with glass-front cabinets, grey cabinets, a freestanding tub, a corner shower, brown tile, ceramic tile, concrete floors, marble benchtops, grey floor, an open shower, white benchtops, a double vanity and a floating vanity.
Large modern kids bathroom in Other with glass-front cabinets, grey cabinets, a freestanding tub, a corner shower, brown tile, ceramic tile, concrete floors, marble benchtops, grey floor, an open shower, white benchtops, a double vanity and a floating vanity.

Start and Finish Your Day in Serenity ✨
In the hustle of city life, our homes are our sanctuaries. Particularly, the shower room - where we both begin and unwind at the end of our day. Imagine stepping into a space bathed in soft, soothing light, embracing the calmness and preparing you for the day ahead, and later, helping you relax and let go of the day’s stress.
In Maida Vale, where architecture and design intertwine with the rhythm of London, the key to a perfect shower room transcends beyond just aesthetics. It’s about harnessing the power of natural light to create a space that not only revitalizes your body but also your soul.
But what about our ever-present need for space? The answer lies in maximizing storage, utilizing every nook - both deep and shallow - ensuring that everything you need is at your fingertips, yet out of sight, maintaining a clutter-free haven.
Let’s embrace the beauty of design, the tranquillity of soothing light, and the genius of clever storage in our Maida Vale homes. Because every day deserves a serene beginning and a peaceful end.
#MaidaVale #LondonLiving #SerenityAtHome #ShowerRoomSanctuary #DesignInspiration #NaturalLight #SmartStorage #HomeDesign #UrbanOasis #LondonHomes
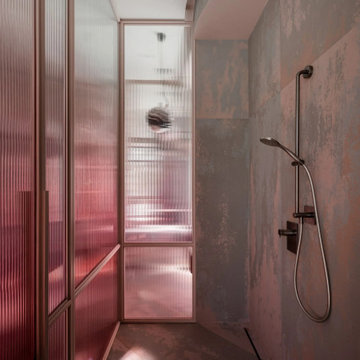
Photo of a mid-sized scandinavian master bathroom in Los Angeles with glass-front cabinets, an alcove shower, beige tile, ceramic tile, beige walls, beige floor, a hinged shower door, pink benchtops, a single vanity and a built-in vanity.

Cuarto de baño de dormitorio principal con suelos de baldosa imitación tipo hidráulico. Decoración en tonos neutros con detalle en madera y metal
Inspiration for a mid-sized scandinavian 3/4 bathroom in Other with glass-front cabinets, white cabinets, a curbless shower, black and white tile, ceramic tile, white walls, porcelain floors, a vessel sink, multi-coloured floor, a sliding shower screen, white benchtops, a single vanity, a built-in vanity and wood.
Inspiration for a mid-sized scandinavian 3/4 bathroom in Other with glass-front cabinets, white cabinets, a curbless shower, black and white tile, ceramic tile, white walls, porcelain floors, a vessel sink, multi-coloured floor, a sliding shower screen, white benchtops, a single vanity, a built-in vanity and wood.
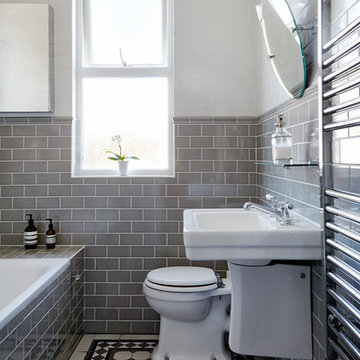
Elegant modern bathroom in an Edwardian Terrace.
Photo Credits : Anna Stathaki
This is an example of a small traditional bathroom in London with glass-front cabinets, a drop-in tub, a shower/bathtub combo, a one-piece toilet, gray tile, ceramic tile, grey walls, mosaic tile floors and a wall-mount sink.
This is an example of a small traditional bathroom in London with glass-front cabinets, a drop-in tub, a shower/bathtub combo, a one-piece toilet, gray tile, ceramic tile, grey walls, mosaic tile floors and a wall-mount sink.
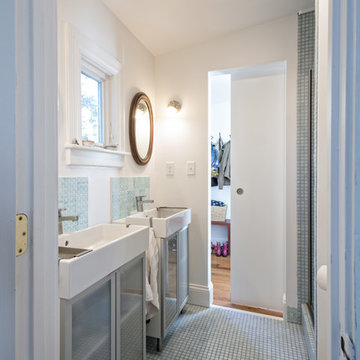
Construction by Deep Creek Builders
Photography by Andrew Hyslop
Inspiration for a small transitional master bathroom in Louisville with a console sink, glass-front cabinets, blue tile, ceramic tile, white walls and mosaic tile floors.
Inspiration for a small transitional master bathroom in Louisville with a console sink, glass-front cabinets, blue tile, ceramic tile, white walls and mosaic tile floors.
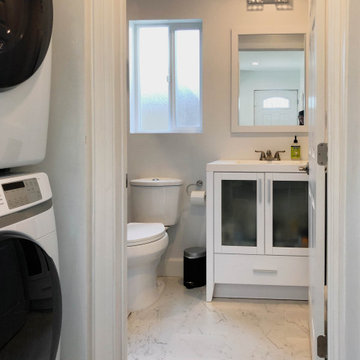
Complete Accessory Dwelling Unit Build
Hallway to Bathroom with Stacked Laundry Units
Photo of a mid-sized transitional 3/4 bathroom in Los Angeles with glass-front cabinets, white cabinets, an alcove shower, a two-piece toilet, brown tile, white floor, a sliding shower screen, white benchtops, a corner tub, ceramic tile, beige walls, a drop-in sink, a laundry, a single vanity, a freestanding vanity and ceramic floors.
Photo of a mid-sized transitional 3/4 bathroom in Los Angeles with glass-front cabinets, white cabinets, an alcove shower, a two-piece toilet, brown tile, white floor, a sliding shower screen, white benchtops, a corner tub, ceramic tile, beige walls, a drop-in sink, a laundry, a single vanity, a freestanding vanity and ceramic floors.
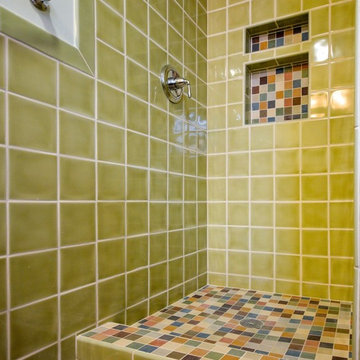
Photo of a mid-sized modern bathroom in San Francisco with glass-front cabinets, medium wood cabinets, an alcove shower, green tile, ceramic tile, white walls, an integrated sink, engineered quartz benchtops and white benchtops.
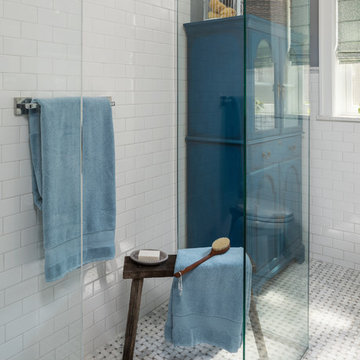
Matthew Harrer Photography
This is an example of a small traditional bathroom in St Louis with glass-front cabinets, blue cabinets, a curbless shower, a two-piece toilet, white tile, ceramic tile, grey walls, marble floors, a pedestal sink, grey floor and a sliding shower screen.
This is an example of a small traditional bathroom in St Louis with glass-front cabinets, blue cabinets, a curbless shower, a two-piece toilet, white tile, ceramic tile, grey walls, marble floors, a pedestal sink, grey floor and a sliding shower screen.
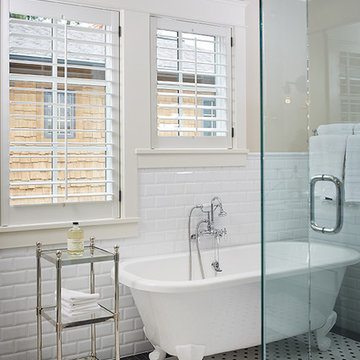
The best of the past and present meet in this distinguished design. Custom craftsmanship and distinctive detailing give this lakefront residence its vintage flavor while an open and light-filled floor plan clearly mark it as contemporary. With its interesting shingled roof lines, abundant windows with decorative brackets and welcoming porch, the exterior takes in surrounding views while the interior meets and exceeds contemporary expectations of ease and comfort. The main level features almost 3,000 square feet of open living, from the charming entry with multiple window seats and built-in benches to the central 15 by 22-foot kitchen, 22 by 18-foot living room with fireplace and adjacent dining and a relaxing, almost 300-square-foot screened-in porch. Nearby is a private sitting room and a 14 by 15-foot master bedroom with built-ins and a spa-style double-sink bath with a beautiful barrel-vaulted ceiling. The main level also includes a work room and first floor laundry, while the 2,165-square-foot second level includes three bedroom suites, a loft and a separate 966-square-foot guest quarters with private living area, kitchen and bedroom. Rounding out the offerings is the 1,960-square-foot lower level, where you can rest and recuperate in the sauna after a workout in your nearby exercise room. Also featured is a 21 by 18-family room, a 14 by 17-square-foot home theater, and an 11 by 12-foot guest bedroom suite.
Photography: Ashley Avila Photography & Fulview Builder: J. Peterson Homes Interior Design: Vision Interiors by Visbeen
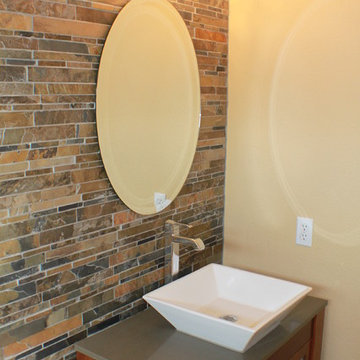
Design ideas for a small eclectic 3/4 bathroom in Las Vegas with a vessel sink, glass-front cabinets, medium wood cabinets, engineered quartz benchtops, multi-coloured tile, ceramic tile and multi-coloured walls.
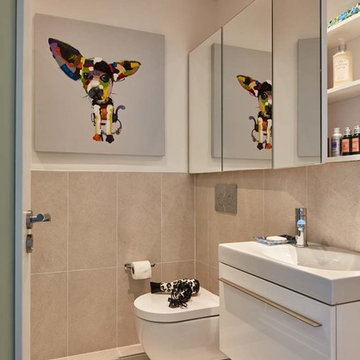
Photo showing adjustable storage behind mirrored doors.
Photograph by Philip Lauterbach
Photo of a mid-sized contemporary 3/4 bathroom in Dublin with glass-front cabinets, white cabinets, an alcove shower, a wall-mount toilet, white tile, ceramic tile, white walls, ceramic floors and an integrated sink.
Photo of a mid-sized contemporary 3/4 bathroom in Dublin with glass-front cabinets, white cabinets, an alcove shower, a wall-mount toilet, white tile, ceramic tile, white walls, ceramic floors and an integrated sink.
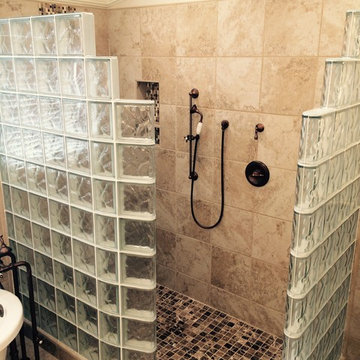
The curved glass block shower wall step down to create interest in this remodeled bathroom
This is an example of a large transitional master bathroom in San Francisco with an integrated sink, glass-front cabinets, dark wood cabinets, a freestanding tub, an open shower, ceramic tile, beige walls and ceramic floors.
This is an example of a large transitional master bathroom in San Francisco with an integrated sink, glass-front cabinets, dark wood cabinets, a freestanding tub, an open shower, ceramic tile, beige walls and ceramic floors.
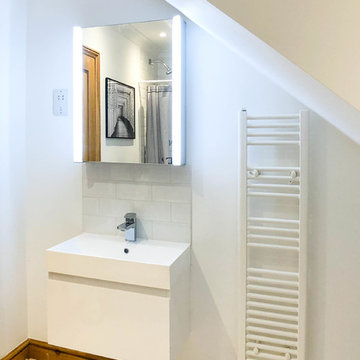
This is an example of a large scandinavian kids bathroom in Berkshire with glass-front cabinets, grey cabinets, a drop-in tub, a shower/bathtub combo, a one-piece toilet, gray tile, ceramic tile, white walls, painted wood floors, an integrated sink, white floor and a sliding shower screen.
2