Bathroom Design Ideas with Glass-front Cabinets and Furniture-like Cabinets
Refine by:
Budget
Sort by:Popular Today
241 - 260 of 50,896 photos
Item 1 of 3
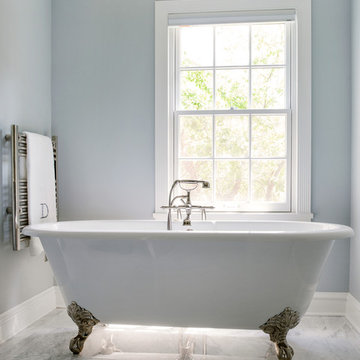
Cynthia Lynn Photography
This is an example of a mid-sized traditional master bathroom in Chicago with an undermount sink, quartzite benchtops, a claw-foot tub, an alcove shower, a two-piece toilet, gray tile, stone tile, blue walls, marble floors, furniture-like cabinets, blue cabinets, white floor, a hinged shower door, white benchtops, a niche, a double vanity and a freestanding vanity.
This is an example of a mid-sized traditional master bathroom in Chicago with an undermount sink, quartzite benchtops, a claw-foot tub, an alcove shower, a two-piece toilet, gray tile, stone tile, blue walls, marble floors, furniture-like cabinets, blue cabinets, white floor, a hinged shower door, white benchtops, a niche, a double vanity and a freestanding vanity.
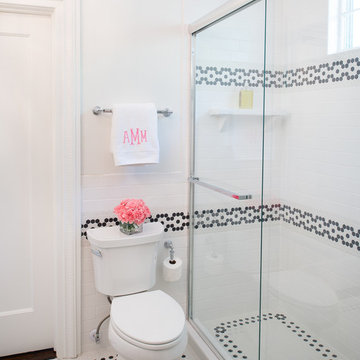
This bathroom is situated between two bedrooms in 1920s mansion in the heart of one of San Antonio, Texas' most important historic districts. The design was created for a teenage girl (hence the subtle touches of pink), but it's historically relevant and classic design makes it appropriate for anyone. The beauty of this project is that the space looks clean and updated, but also looks like it could've been original to the house.
This project was designed and contracted by Galeana Younger. Photo by Mark Menjivar.
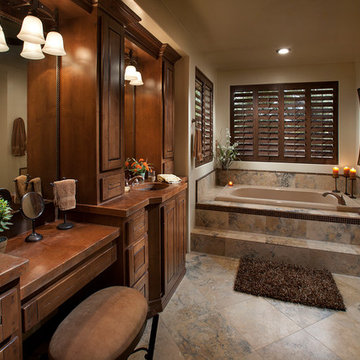
This homage to prairie style architecture located at The Rim Golf Club in Payson, Arizona was designed for owner/builder/landscaper Tom Beck.
This home appears literally fastened to the site by way of both careful design as well as a lichen-loving organic material palatte. Forged from a weathering steel roof (aka Cor-Ten), hand-formed cedar beams, laser cut steel fasteners, and a rugged stacked stone veneer base, this home is the ideal northern Arizona getaway.
Expansive covered terraces offer views of the Tom Weiskopf and Jay Morrish designed golf course, the largest stand of Ponderosa Pines in the US, as well as the majestic Mogollon Rim and Stewart Mountains, making this an ideal place to beat the heat of the Valley of the Sun.
Designing a personal dwelling for a builder is always an honor for us. Thanks, Tom, for the opportunity to share your vision.
Project Details | Northern Exposure, The Rim – Payson, AZ
Architect: C.P. Drewett, AIA, NCARB, Drewett Works, Scottsdale, AZ
Builder: Thomas Beck, LTD, Scottsdale, AZ
Photographer: Dino Tonn, Scottsdale, AZ
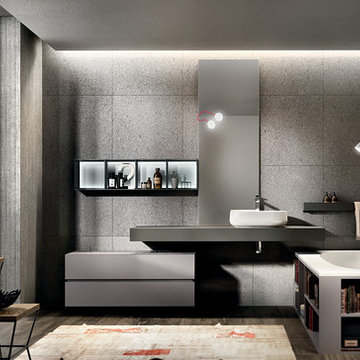
Large modern master bathroom in New York with a vessel sink, furniture-like cabinets, grey cabinets, solid surface benchtops, a drop-in tub and porcelain floors.
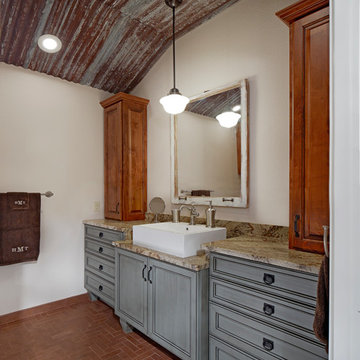
Raised ceiling of kid's bathroom and clad in reclaimed metal barn roofing. Cabinets built to mimic antique look however, the mirror is an old window with glass replaced.
Design work by Susie Matthies Samuels Designs
Photo by Ken Vaughan
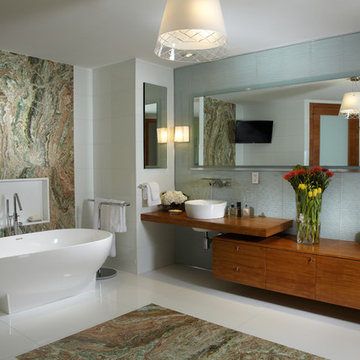
J Design Group
The Interior Design of your Bathroom is a very important part of your home dream project.
There are many ways to bring a small or large bathroom space to one of the most pleasant and beautiful important areas in your daily life.
You can go over some of our award winner bathroom pictures and see all different projects created with most exclusive products available today.
Your friendly Interior design firm in Miami at your service.
Contemporary - Modern Interior designs.
Top Interior Design Firm in Miami – Coral Gables.
Bathroom,
Bathrooms,
House Interior Designer,
House Interior Designers,
Home Interior Designer,
Home Interior Designers,
Residential Interior Designer,
Residential Interior Designers,
Modern Interior Designers,
Miami Beach Designers,
Best Miami Interior Designers,
Miami Beach Interiors,
Luxurious Design in Miami,
Top designers,
Deco Miami,
Luxury interiors,
Miami modern,
Interior Designer Miami,
Contemporary Interior Designers,
Coco Plum Interior Designers,
Miami Interior Designer,
Sunny Isles Interior Designers,
Pinecrest Interior Designers,
Interior Designers Miami,
J Design Group interiors,
South Florida designers,
Best Miami Designers,
Miami interiors,
Miami décor,
Miami Beach Luxury Interiors,
Miami Interior Design,
Miami Interior Design Firms,
Beach front,
Top Interior Designers,
top décor,
Top Miami Decorators,
Miami luxury condos,
Top Miami Interior Decorators,
Top Miami Interior Designers,
Modern Designers in Miami,
modern interiors,
Modern,
Pent house design,
white interiors,
Miami, South Miami, Miami Beach, South Beach, Williams Island, Sunny Isles, Surfside, Fisher Island, Aventura, Brickell, Brickell Key, Key Biscayne, Coral Gables, CocoPlum, Coconut Grove, Pinecrest, Miami Design District, Golden Beach, Downtown Miami, Miami Interior Designers, Miami Interior Designer, Interior Designers Miami, Modern Interior Designers, Modern Interior Designer, Modern interior decorators, Contemporary Interior Designers, Interior decorators, Interior decorator, Interior designer, Interior designers, Luxury, modern, best, unique, real estate, decor
J Design Group – Miami Interior Design Firm – Modern – Contemporary
Contact us: (305) 444-4611
www.JDesignGroup.com
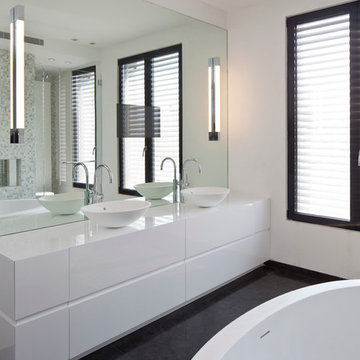
Amit Geron Photographer
Inspiration for a large modern master bathroom in Other with furniture-like cabinets, white cabinets, a freestanding tub, a wall-mount toilet, multi-coloured tile, mosaic tile and white walls.
Inspiration for a large modern master bathroom in Other with furniture-like cabinets, white cabinets, a freestanding tub, a wall-mount toilet, multi-coloured tile, mosaic tile and white walls.
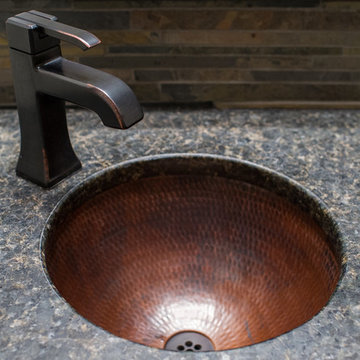
Design ideas for a small country bathroom in Chicago with an undermount sink, furniture-like cabinets, medium wood cabinets, granite benchtops, a two-piece toilet, multi-coloured tile, green walls and medium hardwood floors.
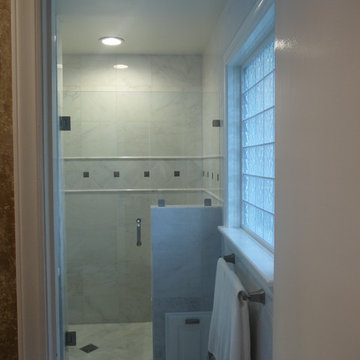
Designer: Michael McCrave
Photo: Michael McCrave
Design ideas for a small traditional master bathroom in Kansas City with glass-front cabinets, white cabinets, an alcove shower, a two-piece toilet, white tile, marble, white walls, marble floors, a wall-mount sink, white floor and a hinged shower door.
Design ideas for a small traditional master bathroom in Kansas City with glass-front cabinets, white cabinets, an alcove shower, a two-piece toilet, white tile, marble, white walls, marble floors, a wall-mount sink, white floor and a hinged shower door.
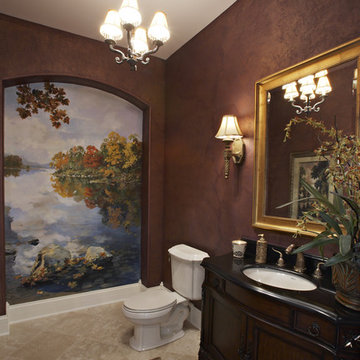
Powder Room with Mural
This is an example of a mediterranean bathroom in Chicago with furniture-like cabinets, dark wood cabinets, a two-piece toilet, brown walls, travertine floors, an undermount sink and solid surface benchtops.
This is an example of a mediterranean bathroom in Chicago with furniture-like cabinets, dark wood cabinets, a two-piece toilet, brown walls, travertine floors, an undermount sink and solid surface benchtops.
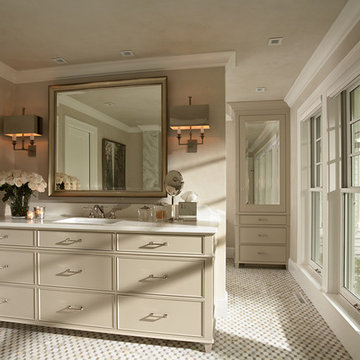
Master Bath with custom painted vanity and beautiful mosaic marble floors and countertop.
Designed by Casa Verde Design
Photographer: Susan Gilmore

When Barry Miller of Simply Baths, Inc. first met with these Danbury, CT homeowners, they wanted to transform their 1950s master bathroom into a modern, luxurious space. To achieve the desired result, we eliminated a small linen closet in the hallway. Adding a mere 3 extra square feet of space allowed for a comfortable atmosphere and inspiring features. The new master bath boasts a roomy 6-by-3-foot shower stall with a dual showerhead and four body jets. A glass block window allows natural light into the space, and white pebble glass tiles accent the shower floor. Just an arm's length away, warm towels and a heated tile floor entice the homeowners.
A one-piece clear glass countertop and sink is beautifully accented by lighted candles beneath, and the iridescent black tile on one full wall with coordinating accent strips dramatically contrasts the white wall tile. The contemporary theme offers maximum comfort and functionality. Not only is the new master bath more efficient and luxurious, but visitors tell the homeowners it belongs in a resort.

The clients of this fantastic project contracted New Spaces and Baxter Design to work together to collaboratively design and price the extension to their existing cottage home in Narrabundah. Together with Baxter Design, we worked closely with the owners through the design process, ensuring that the project was aligned with their desires for their home, and their budget. Following the successful design process, New Spaces were contracted to build the extension.
The facade design features reclaimed brick, paired with a dark timber cladding for the ultimate contemporary look, joining with the contrasting cottage through a linkway.
Internally, a large and bright lounge room features solid blackbutt timber flooring, and is accompanied by a delightfully pink powder room. Views to the gum trees are taken in at both ends of the staircase leading up to a generous master bedroom. The uniquely green ensuite has been planned for and finished to the highest degree, and features a custom vanity and quality fixtures.
The smooth build of this extension was achieved according to the client's expectations and budget. It is a testament to the success of the design and build process, which involves thorough planning, cost analysis, and reduces the instances of variations and unknowns.
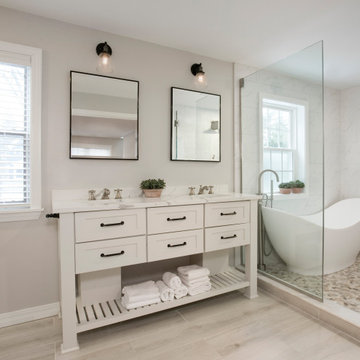
The clients asked for a master bath with a ranch style, tranquil spa feeling. The large master bathroom has two separate spaces; a bath tub/shower room and a spacious area for dressing, the vanity, storage and toilet. The floor in the wet room is a pebble mosaic. The walls are large porcelain, marble looking tile. The main room has a wood-like porcelain, plank tile.
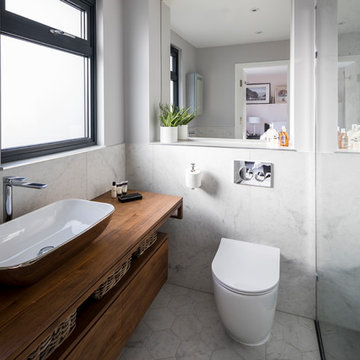
Chris Snook
Inspiration for a modern master bathroom in London with furniture-like cabinets, brown cabinets, a corner shower, a one-piece toilet, gray tile, marble, grey walls, linoleum floors, a trough sink, wood benchtops, white floor and an open shower.
Inspiration for a modern master bathroom in London with furniture-like cabinets, brown cabinets, a corner shower, a one-piece toilet, gray tile, marble, grey walls, linoleum floors, a trough sink, wood benchtops, white floor and an open shower.
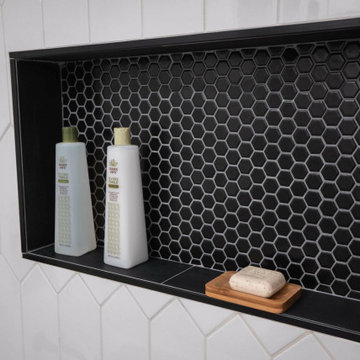
This guest bathroom remodel embodies a bold and modern vision. The floor dazzles with sleek black hexagon tiles, perfectly complementing the matching shower soap niche. Adding a touch of timeless elegance, the shower accent wall features white picket ceramic tiles, while a freestanding rectangular tub graces the space, enclosed partially by a chic glass panel. Black fixtures adorn both the shower and faucet, introducing a striking contrast. The vanity exudes rustic charm with its Early American stained oak finish, harmonizing beautifully with a pristine white quartz countertop and a sleek under-mount sink. This remodel effortlessly marries modern flair with classic appeal, creating a captivating guest bathroom that welcomes both style and comfort.
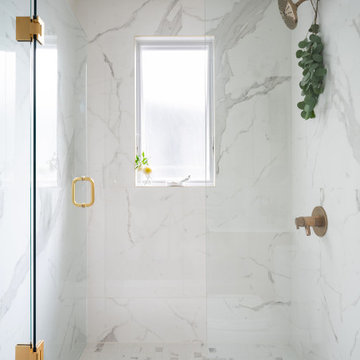
Small modern master bathroom in Toronto with furniture-like cabinets, brown cabinets, an open shower, a two-piece toilet, white tile, porcelain tile, white walls, ceramic floors, an undermount sink, engineered quartz benchtops, green floor, white benchtops, a single vanity and a built-in vanity.
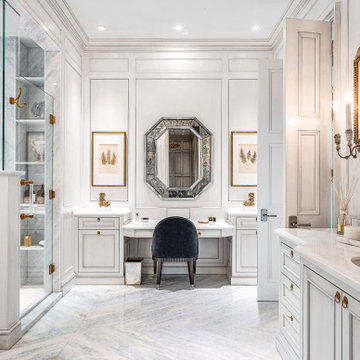
Expansive traditional master wet room bathroom in Miami with furniture-like cabinets, grey cabinets, beige walls, ceramic floors, an integrated sink, marble benchtops, blue floor, a hinged shower door, white benchtops, a single vanity, a built-in vanity, an undermount tub and a two-piece toilet.
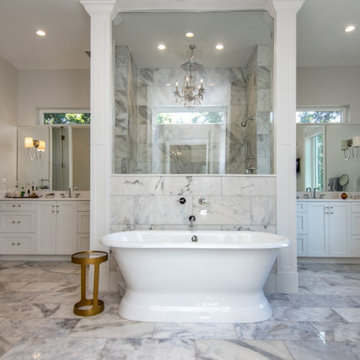
Much like the master bedroom, the master bathroom should be a large, luxurious space fit for a royal family.
Design ideas for an expansive transitional master wet room bathroom in Tampa with glass-front cabinets, a freestanding tub, a one-piece toilet, beige tile, ceramic tile, grey walls, ceramic floors, an undermount sink, quartzite benchtops, grey floor, a hinged shower door, white benchtops, a double vanity, a built-in vanity and wallpaper.
Design ideas for an expansive transitional master wet room bathroom in Tampa with glass-front cabinets, a freestanding tub, a one-piece toilet, beige tile, ceramic tile, grey walls, ceramic floors, an undermount sink, quartzite benchtops, grey floor, a hinged shower door, white benchtops, a double vanity, a built-in vanity and wallpaper.
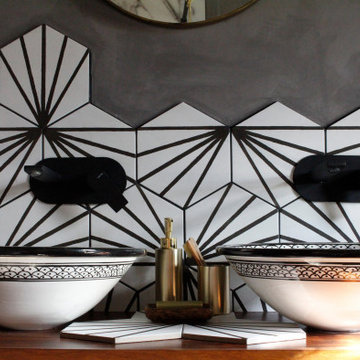
Inspiration for a large mediterranean kids bathroom in Other with furniture-like cabinets, medium wood cabinets, a claw-foot tub, an open shower, a wall-mount toilet, black and white tile, ceramic tile, grey walls, a vessel sink, wood benchtops, an open shower, a double vanity and a freestanding vanity.
Bathroom Design Ideas with Glass-front Cabinets and Furniture-like Cabinets
13