Bathroom Design Ideas with Glass Sheet Wall and Slate
Refine by:
Budget
Sort by:Popular Today
141 - 160 of 3,979 photos
Item 1 of 3
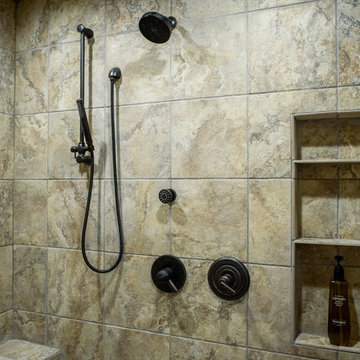
Wild Prairie Photography
This is an example of a large master bathroom in Denver with furniture-like cabinets, medium wood cabinets, an open shower, a one-piece toilet, multi-coloured tile, glass sheet wall, beige walls, porcelain floors, an undermount sink and granite benchtops.
This is an example of a large master bathroom in Denver with furniture-like cabinets, medium wood cabinets, an open shower, a one-piece toilet, multi-coloured tile, glass sheet wall, beige walls, porcelain floors, an undermount sink and granite benchtops.
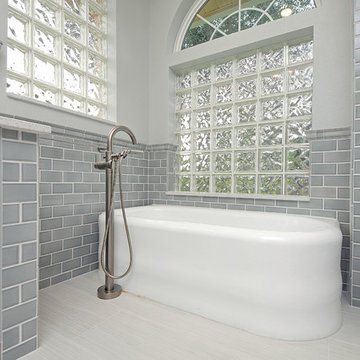
Rickie Agapito
Inspiration for a mid-sized transitional master bathroom in Tampa with an undermount sink, shaker cabinets, brown cabinets, engineered quartz benchtops, a freestanding tub, a double shower, brown tile, glass sheet wall, brown walls and porcelain floors.
Inspiration for a mid-sized transitional master bathroom in Tampa with an undermount sink, shaker cabinets, brown cabinets, engineered quartz benchtops, a freestanding tub, a double shower, brown tile, glass sheet wall, brown walls and porcelain floors.
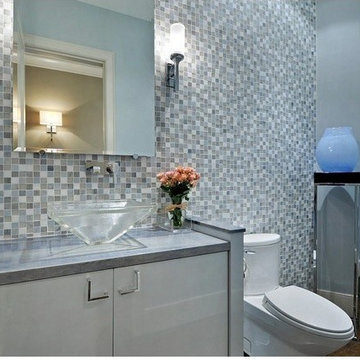
Design ideas for a small contemporary bathroom in Chicago with flat-panel cabinets, grey cabinets, blue tile, glass sheet wall and quartzite benchtops.
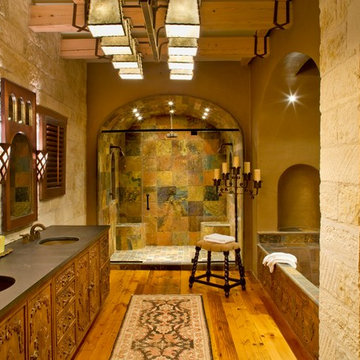
Lara Swimmer Photography
This is an example of a bathroom in Houston with an undermount sink, slate and multi-coloured tile.
This is an example of a bathroom in Houston with an undermount sink, slate and multi-coloured tile.
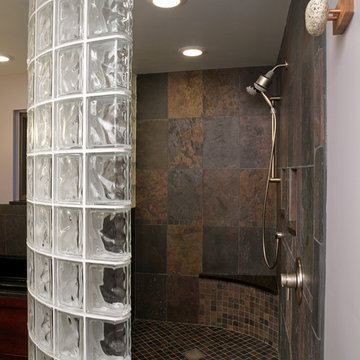
This glass block curved wall was used to create a walk in design with a high level of privacy. .
Inspiration for a traditional bathroom in Cleveland with slate.
Inspiration for a traditional bathroom in Cleveland with slate.
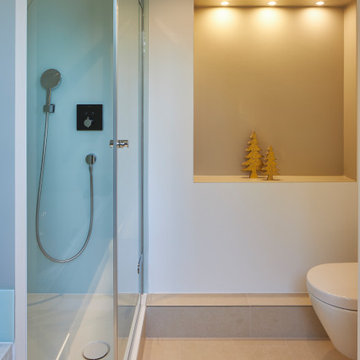
Einblicke ins Master-Bad - Ein modernes Wannen- und Duschbad im Altbau lädt zum Entspannen und Wohlfühlen ein.
...
Die Dusche wurde mit dezent lackierten Glastafeln in mandelgrünem Farbton ausgestattet. - Moderne Gestaltung - pflegeleicht und unempfindlich!
Darauf wirkt die schwarze Axor-Glas-Armatur sehr edel.
Ein komfortabler Sitz in der Dusche bietet viel Stellfläche für Shampoo und Duschgel. Im Kontrast zu den großformatigen Glastafeln an den Duschwänden wurde der Sitz dort mit hochwertigem Glasmosaik - wie auch die Umrandung der Badewanne - belegt.
...
Eine alte Fensteröffnung aus historischen Zeiten vor Anbauerrichtung wurde wieder zum Leben erweckt: Licht spendet es heute über stromsparenden LED-Strahler und setzt die dezente Dekoration ins richtige Licht. - Alle Leuchten und Lichtbänder im Bad sind dimmbar und bieten auf Wunsch helles Licht am Waschtisch zum Schminken oder Rasieren - oder tauchen das Bad in erholsam, gedämpftes Licht.
...
Ein harmonisches Zusammenspiel von Materialien und farblich gestalteten Farrow&Ball-Wänden wurde hier nach individuellen Wünschen der Kunden erzielt.
...
CLAUDIA GROTEGUT ARCHITEKTUR + KONZEPT
...
Hochwertige Architektur im Bestand l Innenarchitektur l Lichtgestaltung
...
Architektekturbüro:
CLAUDIA GROTEGUT ARCHITEKTUR + KONZEPT
Hochwertige Architektur im Bestand
www.claudia-grotegut.de
...
Foto: Lioba Schneider | www.liobaschneider.de
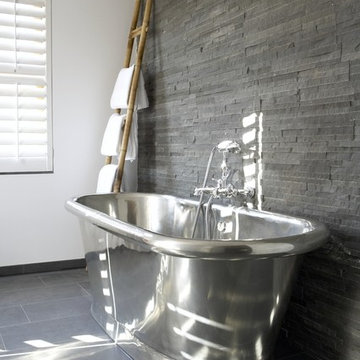
Traditional bathroom suite with slate wall and floor tiles. Floor standing roll top bath by William Holland (Stanneus Aegus with tin interior).
Photo of a mid-sized contemporary bathroom in Sydney with a freestanding tub and slate.
Photo of a mid-sized contemporary bathroom in Sydney with a freestanding tub and slate.

This gem of a home was designed by homeowner/architect Eric Vollmer. It is nestled in a traditional neighborhood with a deep yard and views to the east and west. Strategic window placement captures light and frames views while providing privacy from the next door neighbors. The second floor maximizes the volumes created by the roofline in vaulted spaces and loft areas. Four skylights illuminate the ‘Nordic Modern’ finishes and bring daylight deep into the house and the stairwell with interior openings that frame connections between the spaces. The skylights are also operable with remote controls and blinds to control heat, light and air supply.
Unique details abound! Metal details in the railings and door jambs, a paneled door flush in a paneled wall, flared openings. Floating shelves and flush transitions. The main bathroom has a ‘wet room’ with the tub tucked under a skylight enclosed with the shower.
This is a Structural Insulated Panel home with closed cell foam insulation in the roof cavity. The on-demand water heater does double duty providing hot water as well as heat to the home via a high velocity duct and HRV system.
Architect: Eric Vollmer
Builder: Penny Lane Home Builders
Photographer: Lynn Donaldson
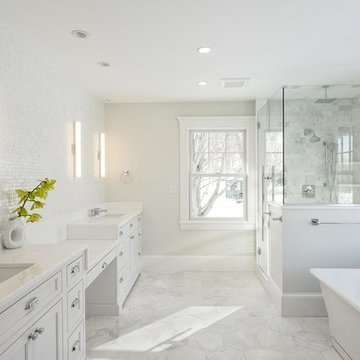
Design ideas for a large transitional master bathroom in Manchester with recessed-panel cabinets, white cabinets, a freestanding tub, a corner shower, gray tile, glass sheet wall, white walls, porcelain floors, an undermount sink, grey floor, a hinged shower door and white benchtops.
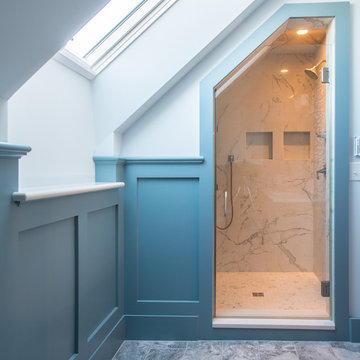
Photos by Curtis Johnson
Inspiration for a mid-sized transitional 3/4 bathroom in Burlington with shaker cabinets, blue cabinets, an alcove shower, a one-piece toilet, multi-coloured tile, glass sheet wall, blue walls, ceramic floors, an undermount sink, engineered quartz benchtops, grey floor, a hinged shower door and grey benchtops.
Inspiration for a mid-sized transitional 3/4 bathroom in Burlington with shaker cabinets, blue cabinets, an alcove shower, a one-piece toilet, multi-coloured tile, glass sheet wall, blue walls, ceramic floors, an undermount sink, engineered quartz benchtops, grey floor, a hinged shower door and grey benchtops.
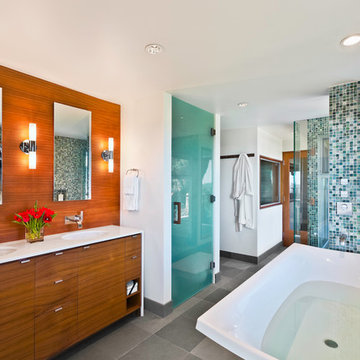
Ciro Coelho
Photo of a large midcentury master bathroom in Santa Barbara with flat-panel cabinets, medium wood cabinets, a freestanding tub, a corner shower, blue tile, gray tile, green tile, multi-coloured tile, glass sheet wall, white walls, an undermount sink, grey floor, a hinged shower door and white benchtops.
Photo of a large midcentury master bathroom in Santa Barbara with flat-panel cabinets, medium wood cabinets, a freestanding tub, a corner shower, blue tile, gray tile, green tile, multi-coloured tile, glass sheet wall, white walls, an undermount sink, grey floor, a hinged shower door and white benchtops.
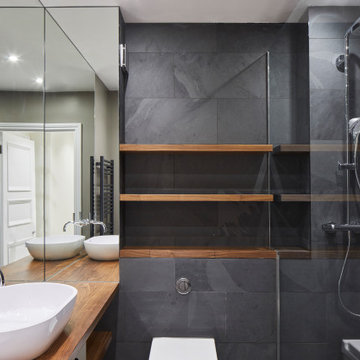
Mid-sized contemporary 3/4 bathroom in London with open cabinets, medium wood cabinets, an open shower, a wall-mount toilet, gray tile, slate, grey walls, limestone floors, a console sink, wood benchtops, beige floor, an open shower, brown benchtops, a niche, a single vanity and a built-in vanity.
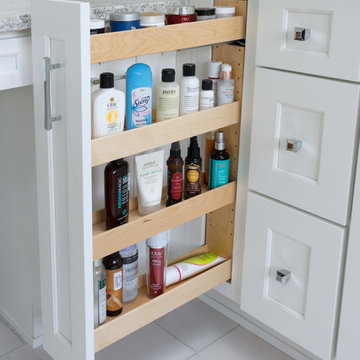
This contemporary bathroom design in Doylestown, PA combines sleek lines with comfort and style to create a space that will be the center of attention in any home. The white DuraSupreme cabinets pair perfectly with the Cambria engineered quartz countertop, Riobel fixtures, and Top Knobs hardware, all accented by Voguebay decorative tile behind the Gatco tilt mirrors. Cabinetry includes a makeup vanity with Fleurco backlit mirror, customized pull-out storage, pull-out grooming cabinet, and tower cabinets with mullion doors. A white Victoria + Albert tub serves as a focal point, next to the contrasting black tile wall. The large alcove shower includes a corner shelf, pebble tile base, and matching pebble shower niche.
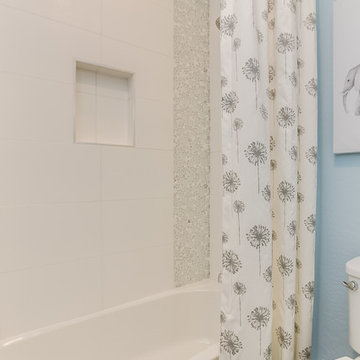
Inspiration for a large contemporary kids bathroom in Phoenix with flat-panel cabinets, black cabinets, an alcove tub, a shower/bathtub combo, gray tile, glass sheet wall, blue walls, ceramic floors, an undermount sink, solid surface benchtops, grey floor and a shower curtain.
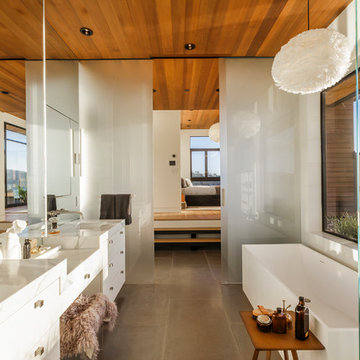
Master Bathroom
Contemporary master bathroom in San Francisco with flat-panel cabinets, white cabinets, a freestanding tub, a curbless shower, a one-piece toilet, glass sheet wall, white walls, an undermount sink, marble benchtops and a sliding shower screen.
Contemporary master bathroom in San Francisco with flat-panel cabinets, white cabinets, a freestanding tub, a curbless shower, a one-piece toilet, glass sheet wall, white walls, an undermount sink, marble benchtops and a sliding shower screen.
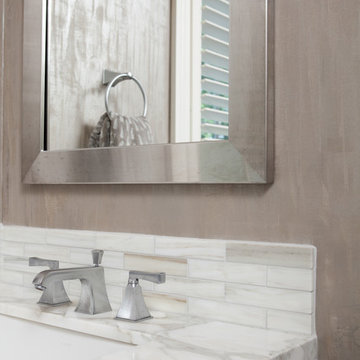
The angular theme of this elegant bathroom gets a boost from the crisp edges and corners of the silver-framed mirror, the marble countertop and the brushed nickel faucets.
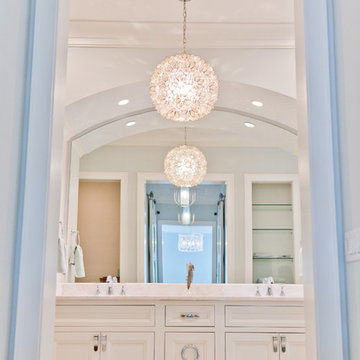
Inspiration for a mid-sized beach style master bathroom in Jacksonville with beaded inset cabinets, white cabinets, white tile, glass sheet wall, white walls, pebble tile floors and marble benchtops.
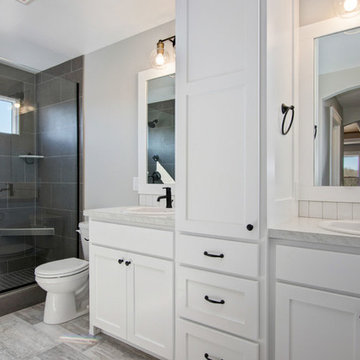
Photo of a mid-sized contemporary master bathroom in Grand Rapids with shaker cabinets, white cabinets, a drop-in tub, an alcove shower, a two-piece toilet, gray tile, slate, grey walls, porcelain floors, a drop-in sink, beige floor, a hinged shower door and beige benchtops.
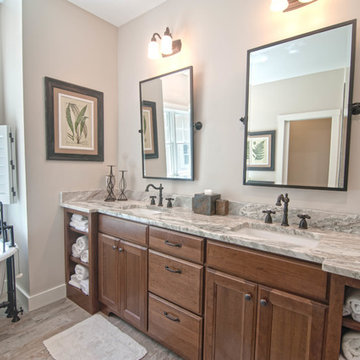
We wanted to carry the serene, nature-inspired colors and transitional style of the master bedroom into the master bath by incorporating textured neutrals with pops of deep green and brown and sleek new fixtures with a vintage twist.
Tub: Randolf Morris 67 inch clawfoot tub package in oil rubbed bronze
Granite: Fantasy Brown
Cabinets: Kabinart Cherry Prescott door style in Fawn finish
Floor Tile: Daltile Seasonwood in Redwood Grove
Paint Color: Edgecomb Grey by Benjamin Moore
Mirrors: Pottery Barn Extra-Large Keinsington Pivot Mirrors in Bronze
Decor: My Sister's Garage
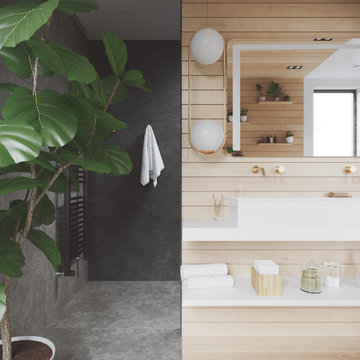
Inspiration for a large modern kids wet room bathroom in Other with a wall-mount toilet, gray tile, slate, white walls, slate floors, a trough sink, engineered quartz benchtops, grey floor, an open shower and white benchtops.
Bathroom Design Ideas with Glass Sheet Wall and Slate
8