Bathroom Design Ideas with Glass Sheet Wall and Slate
Refine by:
Budget
Sort by:Popular Today
161 - 180 of 3,979 photos
Item 1 of 3
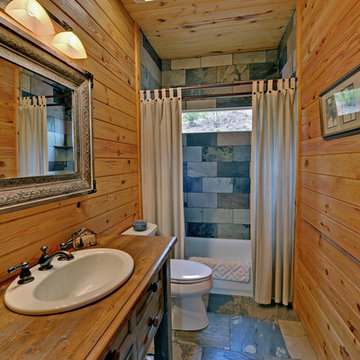
This bathroom features a slate tile floor and tub surround with a wooden vanity to create a warm cabin style decor.
This is an example of a mid-sized country master bathroom in Other with furniture-like cabinets, distressed cabinets, an alcove tub, a shower/bathtub combo, a two-piece toilet, multi-coloured tile, slate, brown walls, slate floors, a drop-in sink, wood benchtops, multi-coloured floor and a shower curtain.
This is an example of a mid-sized country master bathroom in Other with furniture-like cabinets, distressed cabinets, an alcove tub, a shower/bathtub combo, a two-piece toilet, multi-coloured tile, slate, brown walls, slate floors, a drop-in sink, wood benchtops, multi-coloured floor and a shower curtain.
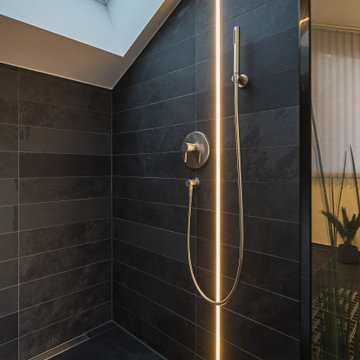
Neubauprojekt LKR. Landsberg am Lech
This is an example of a contemporary bathroom in Munich with a freestanding tub, a curbless shower, black tile, slate, slate floors, black floor, a double vanity and a floating vanity.
This is an example of a contemporary bathroom in Munich with a freestanding tub, a curbless shower, black tile, slate, slate floors, black floor, a double vanity and a floating vanity.
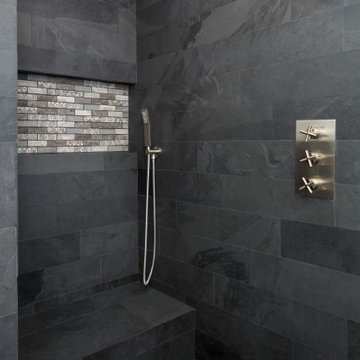
A run down traditional 1960's home in the heart of the san Fernando valley area is a common site for home buyers in the area. so, what can you do with it you ask? A LOT! is our answer. Most first-time home buyers are on a budget when they need to remodel and we know how to maximize it. The entire exterior of the house was redone with #stucco over layer, some nice bright color for the front door to pop out and a modern garage door is a good add. the back yard gained a huge 400sq. outdoor living space with Composite Decking from Cali Bamboo and a fantastic insulated patio made from aluminum. The pool was redone with dark color pebble-tech for better temperature capture and the 0 maintenance of the material.
Inside we used water resistance wide planks European oak look-a-like laminated flooring. the floor is continues throughout the entire home (except the bathrooms of course ? ).
A gray/white and a touch of earth tones for the wall colors to bring some brightness to the house.
The center focal point of the house is the transitional farmhouse kitchen with real reclaimed wood floating shelves and custom-made island vegetables/fruits baskets on a full extension hardware.
take a look at the clean and unique countertop cloudburst-concrete by caesarstone it has a "raw" finish texture.
The master bathroom is made entirely from natural slate stone in different sizes, wall mounted modern vanity and a fantastic shower system by Signature Hardware.
Guest bathroom was lightly remodeled as well with a new 66"x36" Mariposa tub by Kohler with a single piece quartz slab installed above it.
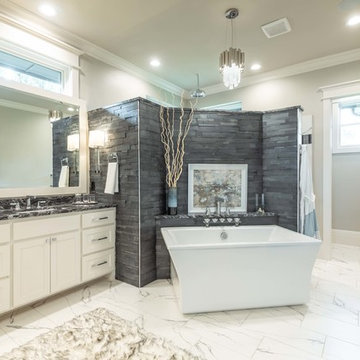
Inspiration for a large transitional master bathroom in Dallas with raised-panel cabinets, white cabinets, a freestanding tub, an alcove shower, a bidet, black tile, slate, grey walls, porcelain floors, an undermount sink, granite benchtops, white floor, an open shower and black benchtops.
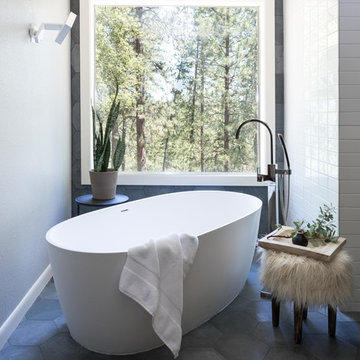
Kat Alves Photography
Inspiration for a large modern master bathroom in Sacramento with flat-panel cabinets, dark wood cabinets, a freestanding tub, a one-piece toilet, gray tile, slate, white walls, slate floors, an undermount sink, engineered quartz benchtops, grey floor and a hinged shower door.
Inspiration for a large modern master bathroom in Sacramento with flat-panel cabinets, dark wood cabinets, a freestanding tub, a one-piece toilet, gray tile, slate, white walls, slate floors, an undermount sink, engineered quartz benchtops, grey floor and a hinged shower door.
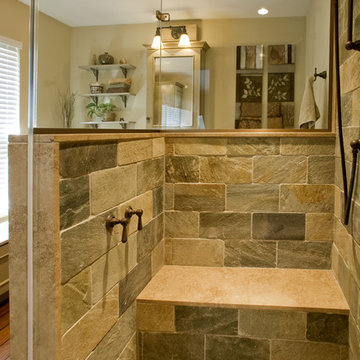
This master bath is a peaceful and rustic space. His and her vanities were created to provide our clients with their own spaces, and maximized storage allows for a clutter free room. A custom seat bench provides concealed storage, while exposed shelving offers a place to store and display decorative items. Half walls were used around the shower and to help conceal the toilet from the rest of the space. A frosted glass pocket door was incorporated into the design to eliminate the door swing and to provide privacy while still letting natural light flood in. Earthy materials including distressed wood flooring, desert gold slate, custom painted cabinetry, pebble shower floor, and Roman Travertine countertops add to the overall warmth and rustic feel of the master bath.
Photo: Randl Bye Photography
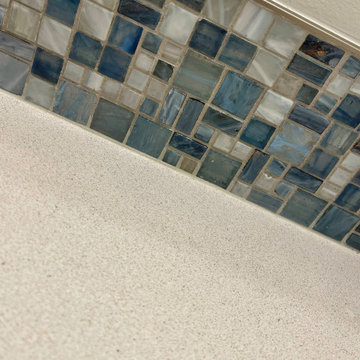
New Guest Bath with Coastal Colors
Design ideas for a beach style kids bathroom with shaker cabinets, blue cabinets, blue tile, glass sheet wall, grey walls, slate floors, an undermount sink, quartzite benchtops, black floor, a hinged shower door, white benchtops, a single vanity and a built-in vanity.
Design ideas for a beach style kids bathroom with shaker cabinets, blue cabinets, blue tile, glass sheet wall, grey walls, slate floors, an undermount sink, quartzite benchtops, black floor, a hinged shower door, white benchtops, a single vanity and a built-in vanity.
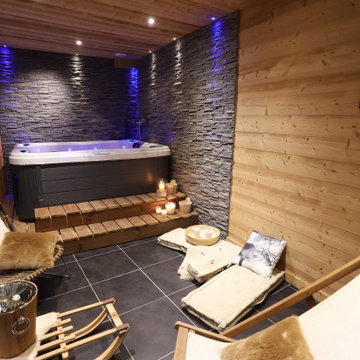
Espace bien-être pour le retour du ski , avec Jacuzzi.
Design ideas for a contemporary bathroom in Other with a hot tub, gray tile, slate, grey floor, wood and wood walls.
Design ideas for a contemporary bathroom in Other with a hot tub, gray tile, slate, grey floor, wood and wood walls.
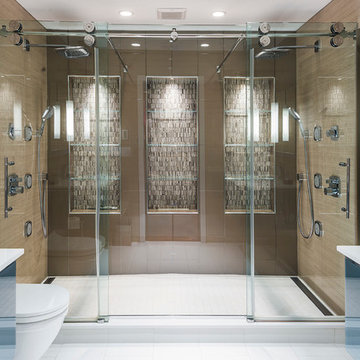
Rolfe Hokanson
Mid-sized contemporary master bathroom in Chicago with flat-panel cabinets, grey cabinets, a freestanding tub, a double shower, a wall-mount toilet, brown tile, glass sheet wall, brown walls, bamboo floors, an undermount sink and engineered quartz benchtops.
Mid-sized contemporary master bathroom in Chicago with flat-panel cabinets, grey cabinets, a freestanding tub, a double shower, a wall-mount toilet, brown tile, glass sheet wall, brown walls, bamboo floors, an undermount sink and engineered quartz benchtops.
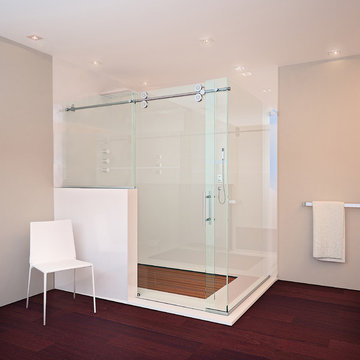
The Matrix Series from GlassCrafters combines world class engineering, technological innovations of precision stainless steel and carefully crafted glass to create a unique space that truly reflects who you are. A truly frameless sliding door is supported by a solid 1" diameter stainless steel rod eliminating the typical header. Two sets of precision machined stainless steel rollers allow you to effortlessly operate the enclosure. Our custom designed bumper system eliminates the need for side rails or bottom tracks, expanding the look and feel of your bathroom. Select from our eighteen decorative glass options for 3/8" or 1/2" tempered safety glass. Finish choices include Brushed Stainless Steel and High Polished Stainless Steel.
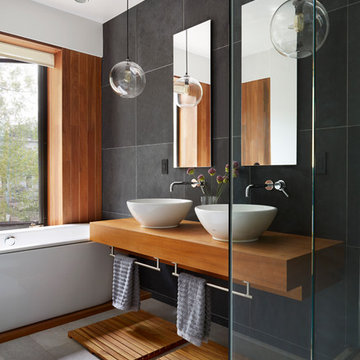
Photos: MIkiko Kikuyama
Pendants: Solitaire by Niche Modern
Medicine Cabinet: Kohler
Wall Tile: Graphite Cleft Slate by Stone Source
Floor Tile: Spa White Velvet by Stone Source
Floor Mats: Teak Floor Mat by CB2
Basin: Larissa by Toto
Faucet: Zuchetti
Vanity: Custom Teak veneer ~5'0" x 22"
Tub: Nexus by Toto
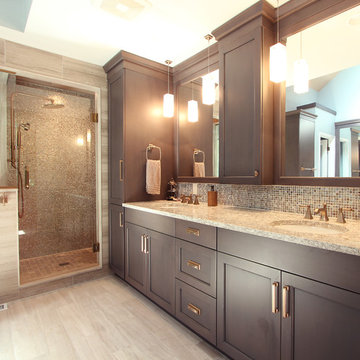
A tile and glass shower features a shower head rail system that is flanked by windows on both sides. The glass door swings out and in. The wall visible from the door when you walk in is a one inch glass mosaic tile that pulls all the colors from the room together. Brass plumbing fixtures and brass hardware add warmth. Limestone tile floors add texture. Pendants were used on each side of the vanity and reflect in the framed mirror.
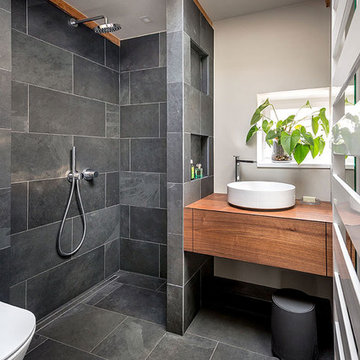
Fotos by Ines Grabner
Inspiration for a small contemporary 3/4 bathroom in Berlin with dark wood cabinets, a curbless shower, a wall-mount toilet, gray tile, slate, grey walls, slate floors, a vessel sink, flat-panel cabinets, wood benchtops, grey floor, an open shower and brown benchtops.
Inspiration for a small contemporary 3/4 bathroom in Berlin with dark wood cabinets, a curbless shower, a wall-mount toilet, gray tile, slate, grey walls, slate floors, a vessel sink, flat-panel cabinets, wood benchtops, grey floor, an open shower and brown benchtops.
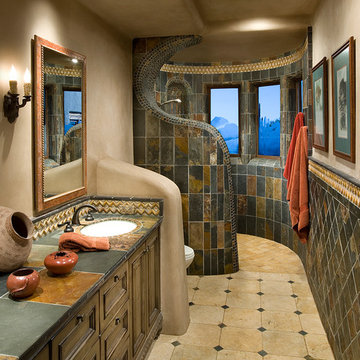
An Organic Southwestern master bathroom with slate and snail shower.
Architect: Urban Design Associates, Lee Hutchison
Interior Designer: Bess Jones Interiors
Builder: R-Net Custom Homes
Photography: Dino Tonn
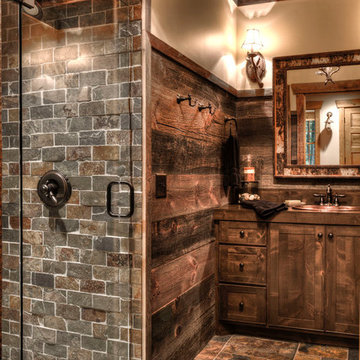
Country bathroom in Minneapolis with dark wood cabinets, wood benchtops, a drop-in sink, shaker cabinets, an alcove shower, brown tile, beige walls, brown floor, slate and brown benchtops.
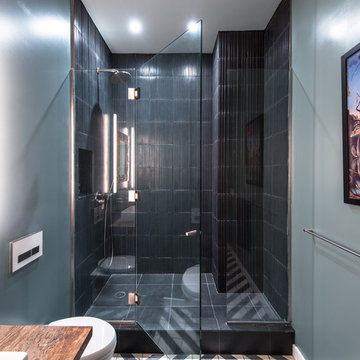
Photo by Alan Tansey
This East Village penthouse was designed for nocturnal entertaining. Reclaimed wood lines the walls and counters of the kitchen and dark tones accent the different spaces of the apartment. Brick walls were exposed and the stair was stripped to its raw steel finish. The guest bath shower is lined with textured slate while the floor is clad in striped Moroccan tile.

Earthy bathroom shower design with slate tile and custom wood bench seat. Includes recessed soap niche with matching wood surround and matte black fixtures.
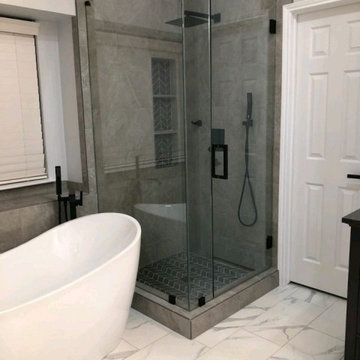
This is an example of a large modern master wet room bathroom in Austin with a freestanding tub, gray tile, slate, white walls, porcelain floors and a hinged shower door.
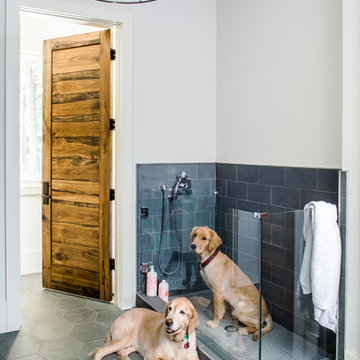
Custom dog wash in slate tile, penny round floor, and glass surround; photo by Jeff Herr Photography
This is an example of a mid-sized country bathroom in Atlanta with gray tile, slate, white walls, slate floors and grey floor.
This is an example of a mid-sized country bathroom in Atlanta with gray tile, slate, white walls, slate floors and grey floor.
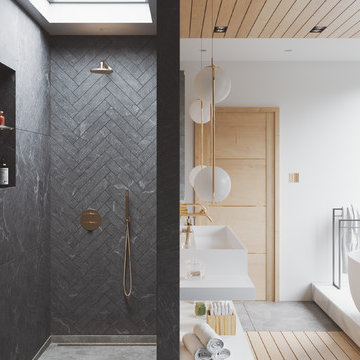
Large contemporary master wet room bathroom with a freestanding tub, white walls, a trough sink, grey floor, an open shower, white benchtops, a wall-mount toilet, gray tile, slate and engineered quartz benchtops.
Bathroom Design Ideas with Glass Sheet Wall and Slate
9