Bathroom Design Ideas with Glass Tile and Marble Floors
Refine by:
Budget
Sort by:Popular Today
141 - 160 of 1,591 photos
Item 1 of 3
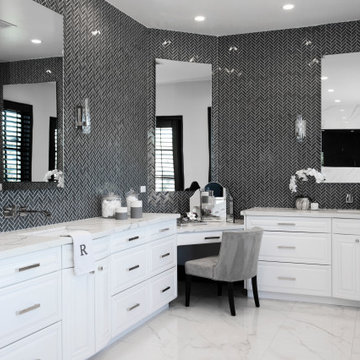
This Luxury Bathroom is every home-owners dream. We created this masterpiece with the help of one of our top designers to make sure ever inches the bathroom would be perfect. We are extremely happy this project turned out from the walk-in shower/steam room to the massive Vanity. Everything about this bathroom is made for luxury!
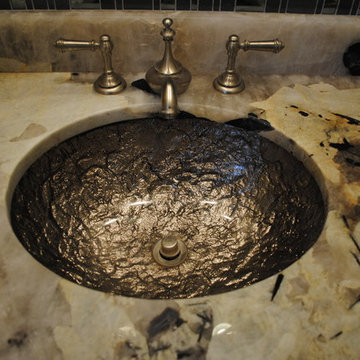
3CM Blue Crystal
Eased Edge
Undermount Glass Sink
Stainless Steel Faucet
Design ideas for a small eclectic 3/4 bathroom in New Orleans with an undermount sink, raised-panel cabinets, dark wood cabinets, granite benchtops, a two-piece toilet, gray tile, glass tile, beige walls and marble floors.
Design ideas for a small eclectic 3/4 bathroom in New Orleans with an undermount sink, raised-panel cabinets, dark wood cabinets, granite benchtops, a two-piece toilet, gray tile, glass tile, beige walls and marble floors.
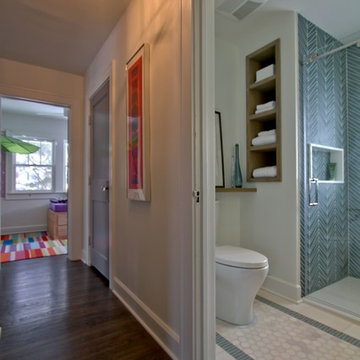
Like many older homes, this one features a single full bath on the second floor. Design by Ashley Fruits. Photo by Christopher Wright, CR.
Inspiration for a small transitional master bathroom in Indianapolis with furniture-like cabinets, grey cabinets, an alcove shower, a two-piece toilet, blue tile, glass tile, white walls, marble floors, an integrated sink, white floor and a sliding shower screen.
Inspiration for a small transitional master bathroom in Indianapolis with furniture-like cabinets, grey cabinets, an alcove shower, a two-piece toilet, blue tile, glass tile, white walls, marble floors, an integrated sink, white floor and a sliding shower screen.
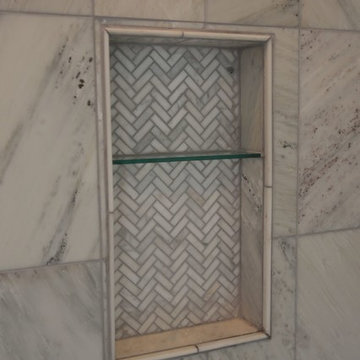
Exquisite Carrara marble tile inset shower shelf with a herringbone design.
Photo of a mid-sized contemporary master bathroom in Indianapolis with shaker cabinets, white cabinets, a freestanding tub, a corner shower, a one-piece toilet, glass tile, grey walls, marble floors, an integrated sink, engineered quartz benchtops, white floor, a hinged shower door and white tile.
Photo of a mid-sized contemporary master bathroom in Indianapolis with shaker cabinets, white cabinets, a freestanding tub, a corner shower, a one-piece toilet, glass tile, grey walls, marble floors, an integrated sink, engineered quartz benchtops, white floor, a hinged shower door and white tile.
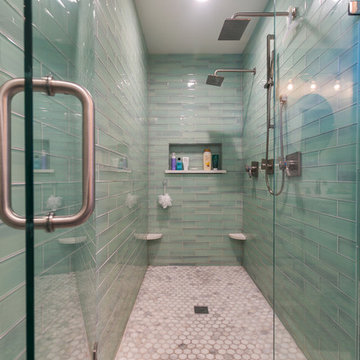
The focal point of this master bath is the glass accent wall that spans the huge walk in shower and toilet area. The sea glass subway tile provides the perfect backdrop to the Carrara marble floor tile, white shaker cabinets and quartz counter tops in this beautiful master bath. The deep shower allows for double shower heads and a hand spray.
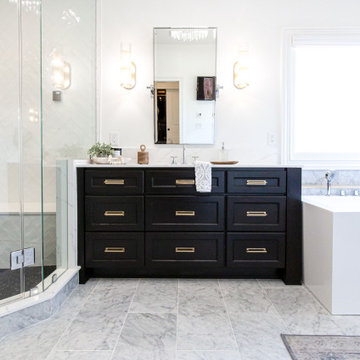
Inspiration for a large contemporary master bathroom in Atlanta with shaker cabinets, black cabinets, a freestanding tub, a one-piece toilet, white tile, glass tile, white walls, marble floors, an undermount sink, engineered quartz benchtops, multi-coloured floor, a hinged shower door, white benchtops, a niche, a single vanity, a freestanding vanity and vaulted.
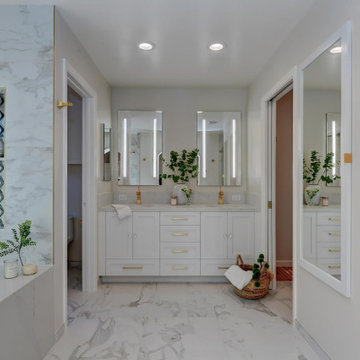
Bold Brass accents and marble flooring style this bathroom feminine classic with a touch of vintage elegance.
This glamorous Mountain View ensuite bathroom features a custom crisp white double sink and lit mirrored vanity, crystal Knobs, eye catching brass fixtures, a warm jet soaking tub and a stylish barn door that provides the perfect amount of privacy. Accent metallic glass tile add the perfect touch of modern masculinity in the corner stand up shower and tub niches, every inch of this master bathroom was well designed and took new levels to adding stylish design to functionality.
Budget analysis and project development by: May Construction
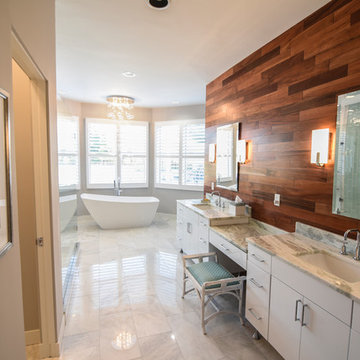
Owners Bath
Photos by J.M. Giordano
Large beach style master bathroom in Baltimore with furniture-like cabinets, white cabinets, a freestanding tub, a corner shower, a one-piece toilet, gray tile, glass tile, grey walls, marble floors, an undermount sink, quartzite benchtops, white floor and a hinged shower door.
Large beach style master bathroom in Baltimore with furniture-like cabinets, white cabinets, a freestanding tub, a corner shower, a one-piece toilet, gray tile, glass tile, grey walls, marble floors, an undermount sink, quartzite benchtops, white floor and a hinged shower door.
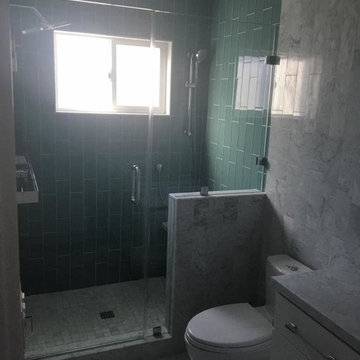
This is an example of a mid-sized contemporary bathroom in San Francisco with shaker cabinets, white cabinets, an alcove shower, a two-piece toilet, blue tile, glass tile, grey walls, marble floors, marble benchtops, grey floor and a hinged shower door.
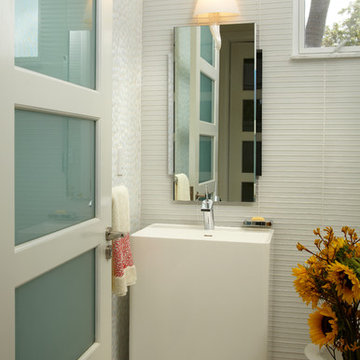
Modern - Contemporary Interior Designs By J Design Group in Miami, Florida.
Aventura Magazine selected one of our contemporary interior design projects and they said:
Shortly after Jennifer Corredor’s interior design clients bought a four-bedroom, three bath home last year, the couple suffered through a period of buyer’s remorse.
While they loved the Bay Harbor Islands location and the 4,000-square-foot, one-story home’s potential for beauty and ample entertaining space, they felt the living and dining areas were too restricted and looked very small. They feared they had bought the wrong house. “My clients thought the brown wall separating these spaces from the kitchen created a somber mood and darkness, and they were unhappy after they had bought the house,” says Corredor of the J. Design Group in Coral Gables. “So we decided to renovate and tear down the wall to make a galley kitchen.” Mathy Garcia Chesnick, a sales director with Cervera Real Estate, and husband Andrew Chesnick, an executive for the new Porsche Design Tower residential project in Sunny Isles, liked the idea of incorporating the kitchen area into the living and dining spaces. Since they have two young children, the couple felt those areas were too narrow for easy, open living. At first, Corredor was afraid a structural beam could get in the way and impede the restoration process. But after doing research, she learned that problem did not exist, and there was nothing to hinder the project from moving forward. So she collapsed the wall to create one large kitchen, living and dining space. Then she changed the flooring, using 36x36-inch light slabs of gold Bianco marble, replacing the wood that had been there before. This process also enlarged the look of the space, giving it lightness, brightness and zoom. “By eliminating the wall and adding the marble we amplified the new and expanded public area,” says Corredor, who is known for optimizing space in creative ways. “And I used sheer white window treatments which further opened things up creating an airy, balmy space. The transformation is astonishing! It looks like a different place.” Part of that transformation included stripping the “awful” brown kitchen cabinets and replacing them with clean-lined, white ones from Italy. She also added a functional island and mint chocolate granite countertops. At one end of the kitchen space, Corredor designed dark wood shelving where Mathy displays her collection of cookbooks. “Mathy cooks a great deal, and they entertain on a regular basis,” says Corredor. “The island we created is where she likes to serve the kids breakfast and have family members gather. And when they have a dinner party, everyone can mill in and out of the kitchen-galley, dining and living areas while able to see everything going on around them. It looks and functions so much better.” Corredor extended the Bianco marble flooring to other open areas of the house, nearly everywhere except for the bedrooms. She also changed the powder room, which is annexed to the kitchen. She applied white linear glass on the walls and added a new white square sink by Hastings. Clean and fresh, the room is reminiscent of a little jewel box. I n the living room, Corredor designed a showpiece wall unit of exotic cherry wood with an aqua center to bring back some warmth that modernizing naturally strips away. The designer also changed the room’s lighting, introducing a new system that eschews a switch. Instead, it works by remote and also dims to create various moods for different social engagements. “The lighting is wonderful and enhances everything else we have done in these open spaces,” says Corredor. T he dining room overlooks the pool and yard, with large, floorto- ceiling window brings the outdoors inside. A chandelier above the dining table is another expression of openness, like the lens of a person’s eyeglasses. “We wanted this unusual piece because its sort of translucence takes you outside without ever moving from the room,” explains Corredor. “The family members love seeing the yard and pool from the living and dining space. It’s also great for entertaining friends and business associates. They can get a real feel for the subtropical elegance of Miami.” N earby, the front door was originally brown so she repainted it a sleek lacquered white. This bright consistency helps maintain a constant eye flow from one section of the open areas to another. Everything is visible in the new extended space and creates a bright and inviting atmosphere. “It was important to modernize and update the house without totally changing the character,” says Corredor. “We organized everything well and it turned out beautifully, just as we envisioned it.” While nothing on the home’s exterior was changed, Corredor worked her magic in the master bedroom by adding panels with a wavelike motif to again bring elements of the outside in. The room is austere and clean lined, elegant, peaceful and not cluttered with unnecessary furnishings. In the master bath, Corredor removed the existing cabinets and made another large cherry wood cabinet, this time with double sinks for husband and wife. She also added frosted green glass to give a spa-like aura to the spacious room. T hroughout the house are splashy canvases from Mathy’s personal art collection. She likes to add color to the decor through the art while the backdrops remain a soothing white. The end result is a divine, refined interior, light, bright and open. “The owners are thrilled, and we were able to complete the renovation in a few months,” says Corredor. “Everything turned out how it should be.”
J Design Group
Call us.
305-444-4611
Miami modern,
Contemporary Interior Designers,
Modern Interior Designers,
Coco Plum Interior Designers,
Sunny Isles Interior Designers,
Pinecrest Interior Designers,
J Design Group interiors,
South Florida designers,
Best Miami Designers,
Miami interiors,
Miami décor,
Miami Beach Designers,
Best Miami Interior Designers,
Miami Beach Interiors,
Luxurious Design in Miami,
Top designers,
Deco Miami,
Luxury interiors,
Miami Beach Luxury Interiors,
Miami Interior Design,
Miami Interior Design Firms,
Beach front,
Top Interior Designers,
top décor,
Top Miami Decorators,
Miami luxury condos,
modern interiors,
Modern,
Pent house design,
white interiors,
Top Miami Interior Decorators,
Top Miami Interior Designers,
Modern Designers in Miami,
J Design Group
Call us.
305-444-4611
www.JDesignGroup.com
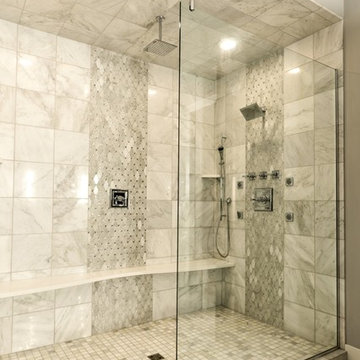
Elegant custom master bathroom with Acrylic flat panel cabinets, freestanding tub, open shower with glass tile, undermount sink, quartzite countertop and marble flooring.
-James Gray Photography
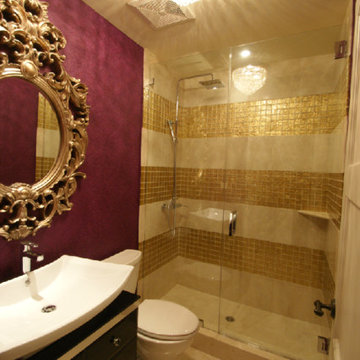
Plush, vibrant textiles adorn this over-the-top glamorous home! We distributed plenty of soft velvets throughout the whole house, adding a warm and inviting touch to the stylish and flashy finishes.
Detail is also key to this design, which is exhibited through patterned wallcoverings, designer seating, area rugs, and accessories.
Home located in Hollywood Hills, California. Project designed by Miami interior design firm, Charles Neal Interiors. They serve nationwide, with much activity in Miami, Fort Lauderdale, Boca Raton, and Palm Beach, as well as Los Angeles, New York, and Atlanta.

Award-winning primary bathroom with stunning glass mosaic feature wall lit from above. Other materials include Thassos and statuary marble floor, marble countertop, marble side shower walls. This beautiful bathroom was featured and received editorial mention on Houzz.
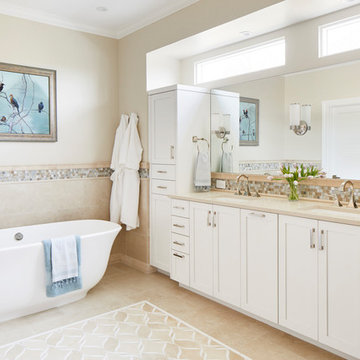
The balance of modern fixtures, soft neutrals and antique accents make this master suite remodel transitional perfection!
Photo by Andrea Calo
This is an example of a large transitional master bathroom in Austin with shaker cabinets, white cabinets, a freestanding tub, an open shower, a one-piece toilet, blue tile, glass tile, beige walls, marble floors, an undermount sink, engineered quartz benchtops, beige floor, a hinged shower door and beige benchtops.
This is an example of a large transitional master bathroom in Austin with shaker cabinets, white cabinets, a freestanding tub, an open shower, a one-piece toilet, blue tile, glass tile, beige walls, marble floors, an undermount sink, engineered quartz benchtops, beige floor, a hinged shower door and beige benchtops.
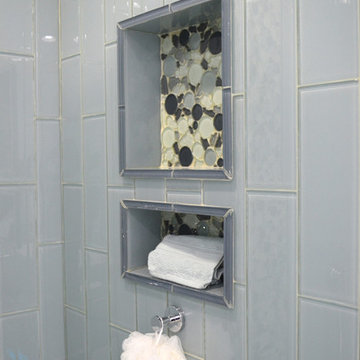
Design ideas for a mid-sized traditional 3/4 bathroom in Tampa with shaker cabinets, white cabinets, a corner shower, a one-piece toilet, blue tile, glass tile, blue walls, marble floors, an undermount sink and solid surface benchtops.
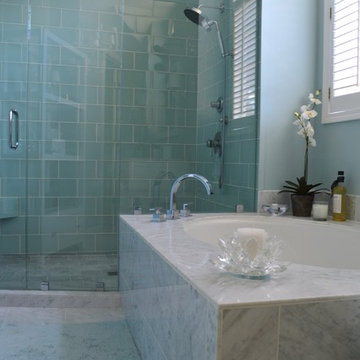
All white marble bathroom with a glass tiled shower
Mid-sized contemporary master bathroom in Atlanta with an undermount sink, flat-panel cabinets, white cabinets, marble benchtops, an alcove tub, an open shower, blue tile, glass tile, a one-piece toilet, blue walls and marble floors.
Mid-sized contemporary master bathroom in Atlanta with an undermount sink, flat-panel cabinets, white cabinets, marble benchtops, an alcove tub, an open shower, blue tile, glass tile, a one-piece toilet, blue walls and marble floors.
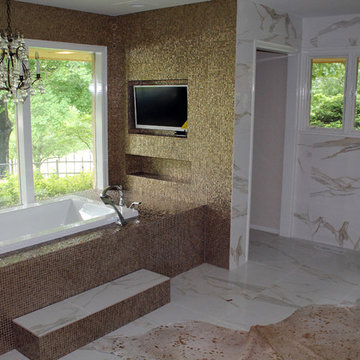
CMI Construction completed this large scale remodel of a mid-century home. Kitchen, bedrooms, baths, dining room and great room received updated fixtures, paint, flooring and lighting.
Photography-Digital Arts 1
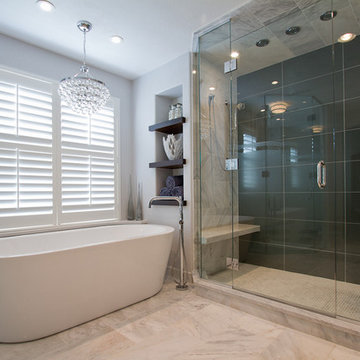
free standing tub with floor mount faucet, custom wood shelves, back wall of shower in glass tile by Interceramic (Interglass in color smoke, 12x24), surround & floor in Carrara marble, floating slab shower seat, linear floor drain in shower, Kohler body sprays on shower ceiling. Wall color is Benjamin Moore 1471 Shoreline.
photographer: Chris Laplante
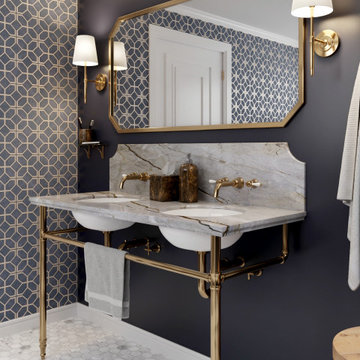
Transitional style bathroom renovation with navy blue shower tiles, hexagon marble floor tiles, brass and marble double sink vanity and gold with navy blue wall paper
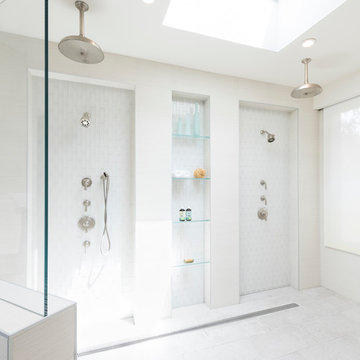
Design ideas for an expansive modern master wet room bathroom in San Diego with flat-panel cabinets, medium wood cabinets, a freestanding tub, a two-piece toilet, white tile, glass tile, white walls, marble floors, an undermount sink, quartzite benchtops, white floor and an open shower.
Bathroom Design Ideas with Glass Tile and Marble Floors
8