Bathroom Design Ideas with Glass Tile and Marble Floors
Refine by:
Budget
Sort by:Popular Today
81 - 100 of 1,591 photos
Item 1 of 3
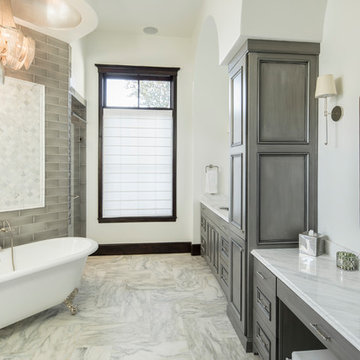
This is an example of a large traditional master bathroom in Austin with beaded inset cabinets, grey cabinets, a claw-foot tub, gray tile, glass tile, beige walls, marble floors, an undermount sink, marble benchtops and white floor.
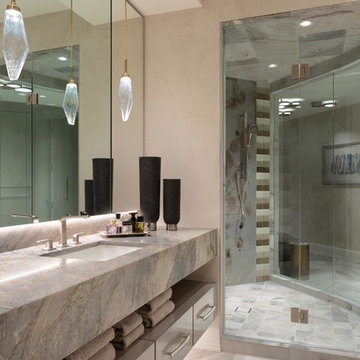
Designers: Kim Collins & Alina Dolan
General Contractor & Cabinetry: Thomas Riley Artisans' Guild
Photography: Lori Hamilton
This is an example of a large contemporary master bathroom in Miami with flat-panel cabinets, grey cabinets, a corner shower, multi-coloured tile, glass tile, grey walls, marble floors, a drop-in sink, granite benchtops, multi-coloured floor, a hinged shower door and multi-coloured benchtops.
This is an example of a large contemporary master bathroom in Miami with flat-panel cabinets, grey cabinets, a corner shower, multi-coloured tile, glass tile, grey walls, marble floors, a drop-in sink, granite benchtops, multi-coloured floor, a hinged shower door and multi-coloured benchtops.
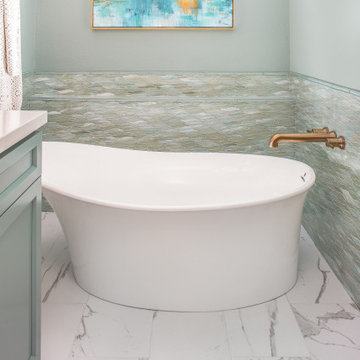
This Cardiff home remodel truly captures the relaxed elegance that this homeowner desired. The kitchen, though small in size, is the center point of this home and is situated between a formal dining room and the living room. The selection of a gorgeous blue-grey color for the lower cabinetry gives a subtle, yet impactful pop of color. Paired with white upper cabinets, beautiful tile selections, and top of the line JennAir appliances, the look is modern and bright. A custom hood and appliance panels provide rich detail while the gold pulls and plumbing fixtures are on trend and look perfect in this space. The fireplace in the family room also got updated with a beautiful new stone surround. Finally, the master bathroom was updated to be a serene, spa-like retreat. Featuring a spacious double vanity with stunning mirrors and fixtures, large walk-in shower, and gorgeous soaking bath as the jewel of this space. Soothing hues of sea-green glass tiles create interest and texture, giving the space the ultimate coastal chic aesthetic.
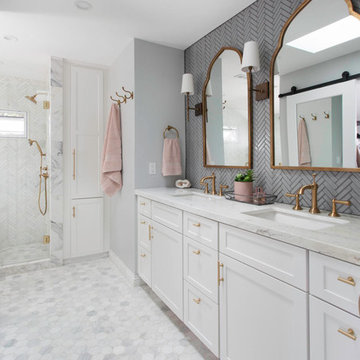
This remodel went from a tiny corner bathroom, to a charming full master bathroom with a large walk in closet. The Master Bathroom was over sized so we took space from the bedroom and closets to create a double vanity space with herringbone glass tile backsplash.
We were able to fit in a linen cabinet with the new master shower layout for plenty of built-in storage. The bathroom are tiled with hex marble tile on the floor and herringbone marble tiles in the shower. Paired with the brass plumbing fixtures and hardware this master bathroom is a show stopper and will be cherished for years to come.
Space Plans & Design, Interior Finishes by Signature Designs Kitchen Bath.
Photography Gail Owens

We added a hidden shower niche on the knee wall of the shower enclosure to store most of the bottles. We also strategically placed the shower faucet on this half wall so the homeowner could stand outside the shower to turn the water on and let the water warm up- as opposed to entering the shower, turning the water on and quickly existing without getting wet.

Master Bathroom remodel in North Fork vacation house. The marble tile floor flows straight through to the shower eliminating the need for a curb. A stationary glass panel keeps the water in and eliminates the need for a door. Glass tile on the walls compliments the marble on the floor while maintaining the modern feel of the space.
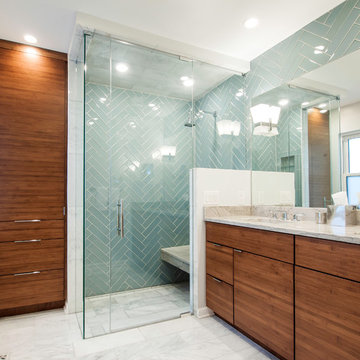
This is an example of a small midcentury master bathroom in Cincinnati with flat-panel cabinets, dark wood cabinets, a curbless shower, a two-piece toilet, green tile, glass tile, grey walls, marble floors, an undermount sink, white floor and a hinged shower door.
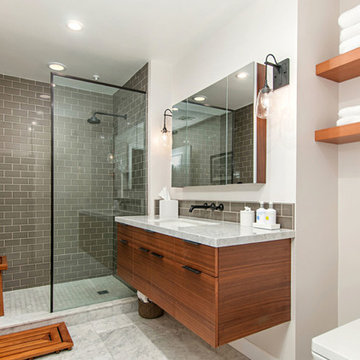
Vanity & Shelves are custom made. Wall tile is from Arizona Tile. Medicine Cabinet is from Kohler. Plumbing fixtures are from Newport Brass.
Small midcentury master bathroom in San Diego with flat-panel cabinets, medium wood cabinets, an open shower, a two-piece toilet, beige tile, glass tile, white walls, marble floors, an undermount sink, marble benchtops, white floor and an open shower.
Small midcentury master bathroom in San Diego with flat-panel cabinets, medium wood cabinets, an open shower, a two-piece toilet, beige tile, glass tile, white walls, marble floors, an undermount sink, marble benchtops, white floor and an open shower.
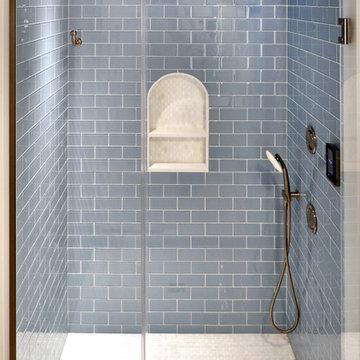
Glossy sky blue subway tiles pop next to the white thassos ovals mosaic floor in this upstairs guest bathroom. Designer: Kira Vath Interiors - Tile Installation: Outermost Tile Company - Photo: Tony Del Negro
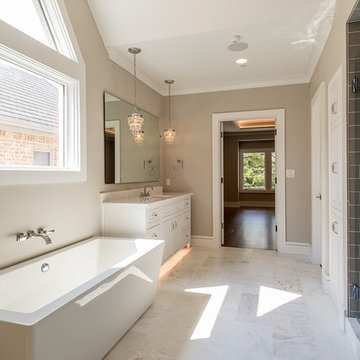
This is an example of a large transitional master bathroom in Dallas with shaker cabinets, white cabinets, a freestanding tub, a double shower, a one-piece toilet, gray tile, glass tile, beige walls, marble floors, an undermount sink, marble benchtops, white floor and a hinged shower door.
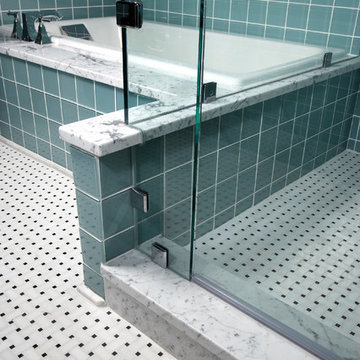
Joe Michle
Inspiration for a mid-sized contemporary master bathroom in Minneapolis with a pedestal sink, flat-panel cabinets, light wood cabinets, a drop-in tub, a corner shower, blue tile, glass tile, blue walls and marble floors.
Inspiration for a mid-sized contemporary master bathroom in Minneapolis with a pedestal sink, flat-panel cabinets, light wood cabinets, a drop-in tub, a corner shower, blue tile, glass tile, blue walls and marble floors.
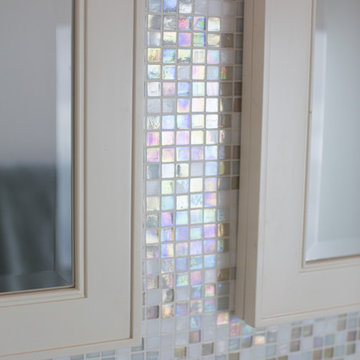
Bathroom Renovations in North Salem. We did from demolition to the total renovation. Tile work, framing, installation of fixtures and vanities, radiant heat floor to paint and finished beautiful mouldings.
We are Northern Westchester County's Painting and Carpentry Professionals. We have repaired, painted and built beautiful wainscoting and stairway framing for 25 years. Our customers call us back time after time for knowing that our work provides that new home feeling.
We are a multiple crew business with the emphasis on great finishing. The shared emphasis on the details has cultivated appreciative alliances with some of Westchester County's top designers, contractors, and architects.
So if you live in Bedford Hills, Bedford, Armonk, North Salem, Katonah, Yorktown Heights, Cortlandt, Pound Ridge or nearby towns, we are your professional for repairs and painting that will last 10 years and more! Call us today for your complimentary project estimate.
For more on us:
See us at our website: http://www.raulspainting.com
North Salem Portfolio: http://raulspainting.com/exterior.html
Pound Ridge Portfolio: http://raulspainting.com/exterior.html
Yorktown Heights Portfolio: http://raulspainting.com/exterior.html
Exterior House painting and Repairs: http://raulspainting.com/exterior.html
Interior Painting: http://raulspainting.com/interior.html
About us: http://raulspainting.com/aboutus.html
So if you live in Bedford Hills, Bedford, Armonk, North Salem, Katonah, Yorktown Heights, Cortlandt, Pound Ridge or nearby towns, we are your professional for repairs and painting that will last 10 years and more! Call us today for your complimentary project estimate.
For more on us:
See us at our website: http://www.raulspainting.com
North Salem Portfolio: http://raulspainting.com/exterior.html
Pound Ridge Portfolio: http://raulspainting.com/exterior.html
Yorktown Heights Portfolio: http://raulspainting.com/exterior.html
Exterior House painting and Repairs: http://raulspainting.com/exterior.html
Interior Painting: http://raulspainting.com/interior.html
About us: http://raulspainting.com/aboutus.html
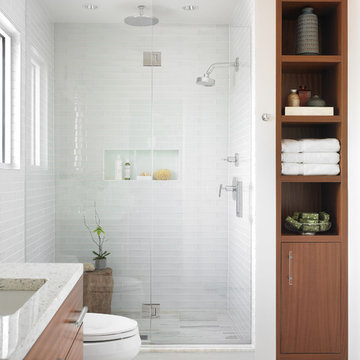
Emily Jenkins Followill photography
This bath was one of Atlanta Homes and Lifestyles Bath of the Year winners for 2014!!
Inspiration for a mid-sized modern master bathroom in Atlanta with an undermount sink, flat-panel cabinets, medium wood cabinets, white tile, glass tile, marble floors and white walls.
Inspiration for a mid-sized modern master bathroom in Atlanta with an undermount sink, flat-panel cabinets, medium wood cabinets, white tile, glass tile, marble floors and white walls.
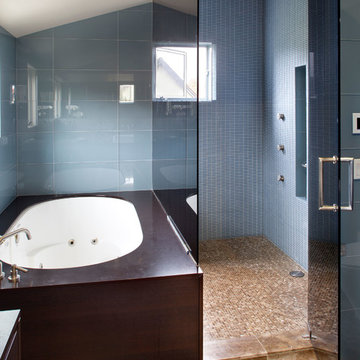
Contemporary Bath w/ glass tile shower and tub surround with glass partition wall.
Paul Dyer Photography
Inspiration for an expansive contemporary bathroom in San Francisco with flat-panel cabinets, dark wood cabinets, limestone benchtops, an undermount tub, blue tile, glass tile, a vessel sink, blue walls, marble floors and with a sauna.
Inspiration for an expansive contemporary bathroom in San Francisco with flat-panel cabinets, dark wood cabinets, limestone benchtops, an undermount tub, blue tile, glass tile, a vessel sink, blue walls, marble floors and with a sauna.
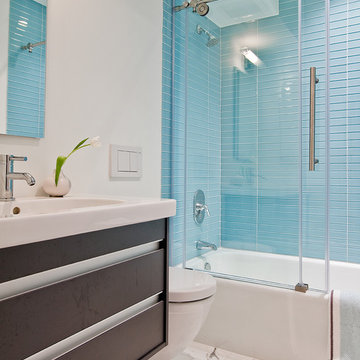
Michael J. Lee
This is an example of a mid-sized contemporary master bathroom in Boston with a shower/bathtub combo, a wall-mount toilet, blue tile, glass tile, flat-panel cabinets, dark wood cabinets, an alcove tub, white walls, marble floors, an integrated sink and engineered quartz benchtops.
This is an example of a mid-sized contemporary master bathroom in Boston with a shower/bathtub combo, a wall-mount toilet, blue tile, glass tile, flat-panel cabinets, dark wood cabinets, an alcove tub, white walls, marble floors, an integrated sink and engineered quartz benchtops.
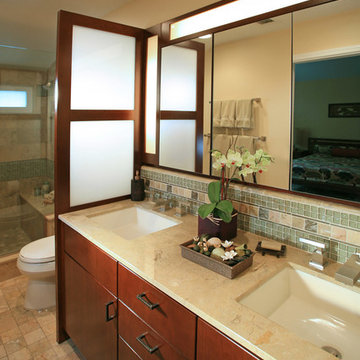
A master bath featuring a unique custom designed screen to divide the sink are from the toilet and shower area for privacy. The designer mimicked this design on the custom light boxes around the vanity mirror. A custom backsplash combines glass and stone tile for interest. Simple slab front cabinet doors allow the tile and screens to be the accents in the space.
Photo by: Tom Queally
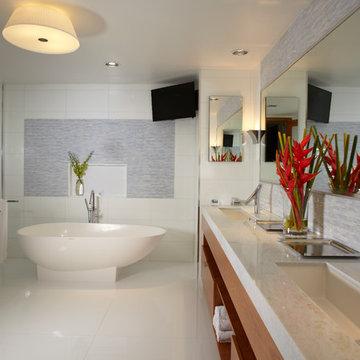
Ocean front, Luxury home in Miami Beach
Projects by J Design Group, Your friendly Interior designers firm in Miami, FL. at your service.
AVENTURA MAGAZINE selected our client’s luxury 5000 Sf ocean front apartment in Miami Beach, to publish it in their issue and they Said:
Story by Linda Marx, Photography by Daniel Newcomb
Light & Bright
New York snowbirds redesigned their Miami Beach apartment to take advantage of the tropical lifestyle.
New York snowbirds redesigned their Miami Beach apartment to take advantage of the tropical lifestyle.
WHEN INTERIOR DESIGNER JENNIFER CORREDOR was asked to recreate a four-bedroom, six-bath condominium at The Bath Club in Miami Beach, she seized the opportunity to open the rooms and better utilize the vast ocean views.
In five months last year, the designer transformed a dark and closed 5,000-square-foot unit located on a high floor into a series of sweeping waterfront spaces and updated the well located apartment into a light and airy retreat for a sports-loving family of five.
“They come down from New York every other weekend and wanted to make their waterfront home a series of grand open spaces,” says Jennifer Corrredor, of the J. Design Group in Miami, a firm specializing in modern and contemporary interiors. “Since many of the rooms face the ocean, it made sense to open and lighten up the home, taking advantage of the awesome views of the sea and the bay.”
The designer used 40 x 40 all white tile throughout the apartment as a clean base. This way, her sophisticated use of color would stand out and bring the outdoors in.
The close-knit family members—two parents and three boys in college—like to do things together. But there were situations to overcome in the process of modernizing and opening the space. When Jennifer Corredor was briefed on their desires, nothing seemed too daunting. The confident designer was ready to delve in. For example, she fixed an area at the front door
that was curved. “The wood was concave so I straightened it out,” she explains of a request from the clients. “It was an obstacle that I overcame as part of what I do in a redesign. I don’t consider it a difficult challenge. Improving what I see is part of the process.”
She also tackled the kitchen with gusto by demolishing a wall. The kitchen had formerly been enclosed, which was a waste of space and poor use of available waterfront ambience. To create a grand space linking the kitchen to the living room and dining room area, something had to go. Once the wall was yesterday’s news, she relocated the refrigerator and freezer (two separate appliances) to the other side of the room. This change was a natural functionality in the new open space. “By tearing out the wall, the family has a better view of the kitchen from the living and dining rooms,” says Jennifer Corredor, who also made it easier to walk in and out of one area and into the other. “The views of the larger public space and the surrounding water are breathtaking.
Opening it up changed everything.”
They clients can now see the kitchen from the living and dining areas, and at the same time, dwell in an airy and open space instead of feeling stuck in a dark enclosed series of rooms. In fact, the high-top bar stools that Jennifer Corredor selected for the kitchen can be twirled around to use for watching TV in the living room.
In keeping with the theme of moving seamlessly from one room to the other, Corredor designed a subtle wall of glass in the living room along with lots of comfortable seating. This way, all family members feel at ease while relaxing, talking, or watching sporting events on the large flat screen television. “For this room, I wanted more open space, light and a supreme airy feeling,” she says. “With the glass design making a statement, it quickly became the star of the show.”…….
….. To add texture and depth, Jennifer Corredor custom created wood doors here, and in other areas of the home. They provide a nice contrast to the open Florida tropical feel. “I added character to the openness by using exotic cherry wood,” she says. “I repeated this throughout the home and it works well.”
Known for capturing the client’s vision while adding her own innovative twists, Jennifer Corredor lightened the family room, giving it a contemporary and modern edge with colorful art and matching throw pillows on the sofas. She added a large beige leather ottoman as the center coffee table in the room. This round piece was punctuated with a bold-toned flowering plant atop. It effortlessly matches the pillows and colors of the contemporary canvas.
Jennifer Corredor also gutted all of the bathrooms, resulting in a major redesign of the master. She jettisoned the whirlpool and created the dazzling illusion of a floating tub. From an area where there were two toilets, she eliminated one to make a grand rectangular shower, which became an overall showpiece. The master bath went from being just a functional water closet to a sophisticated spa-like space. “The client said I was ‘delicious’ after seeing the change,” laughed Jennifer Corredor, who emphasized that her clients love their part-time life in South Florida more each time they come down. Even when the husband has to work from their Miami Beach digs, he is surrounded by tropical beauty. For instance, there are times when the master bedroom must double as the husband’s home office.
The room had to be large enough to accommodate a working space for this purpose. So Jennifer Corredor placed an appropriate table near the window and across from the king-size bed. “No blocking of the amazing water view was necessary,” she says. “I kept an open space with a lot of white so It functions well and the work space fits right in.” She repeated the bold modern art in the room as well as in the guest bedroom, which also has a workspace for the sons when they are home from school and need to study.
The designer is still happy and glowing with the results of her toil in this apartment. She gets a “spiritual feeling” when she walks inside. “It is so peaceful and serene, with subtle hints of explosive statements,” she says. “The entire space is open, yet anchored by the warmth of the exotic woods.” The client wrote Jennifer Corredor a letter at the end of the project congratulating her on a
job well done. She revealed that owning a Miami Beach home was her husband’s dream 30 years ago. “Now we have a quality perfect yet practical home,” she wrote to the designer. “You solved the challenges, and the end
result far exceeds our expectations. We love it.”
Thanks for your interest in our Contemporary Interior Design projects and if you have any question please do not hesitate to ask us.
http://www.JDesignGroup.com
305.444.4611
Modern Interior designer Miami. Contemporary
Miami
Miami Interior Designers
Miami Interior Designer
Interior Designers Miami
Interior Designer Miami
Modern Interior Designers
Modern Interior Designer
Modern interior decorators
Modern interior decorator
Contemporary Interior Designers
Contemporary Interior Designer
Interior design decorators
Interior design decorator
Interior Decoration and Design
Black Interior Designers
Black Interior Designer
Interior designer
Interior designers
Interior design decorators
Interior design decorator
Home interior designers
Home interior designer
Interior design companies
Interior decorators
Interior decorator
Decorators
Decorator
Miami Decorators
Miami Decorator
Decorators Miami
Decorator Miami
Interior Design Firm
Interior Design Firms
Interior Designer Firm
Interior Designer Firms
Interior design
Interior designs
home decorators
Interior decorating Miami
Best Interior Designers.
225 Malaga Ave.
Coral Gable, FL 33134
http://www.JDesignGroup.com
305.444.4611
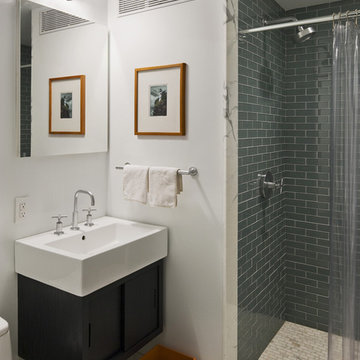
This is an example of a mid-sized contemporary 3/4 bathroom in New York with glass tile, an alcove shower, white walls, a wall-mount sink, a shower curtain, marble floors and white floor.
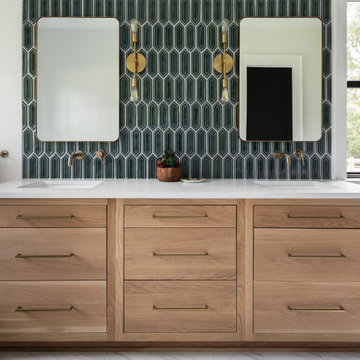
Master bathroom of modern luxury farmhouse in Pass Christian Mississippi photographed for Watters Architecture by Birmingham Alabama based architectural and interiors photographer Tommy Daspit.
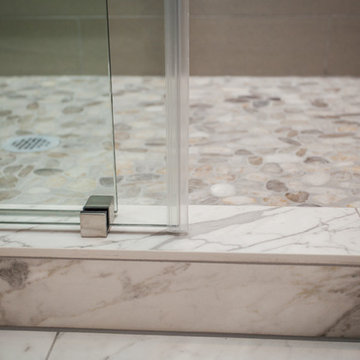
Here's a close up of the shower pan. The frameless shower door has a very minimal track, which means it's a lot easier to keep clean.
The marble floor tile was also used to form the shower curb, and tile base around the rest of the bathroom.
The floor of the shower itself is a cut tone pebble...it has a bit of texture when you step in, but too much...it's very comfortable on bare feet!
Bathroom Design Ideas with Glass Tile and Marble Floors
5