Bathroom Design Ideas with Glass Tile and Multi-coloured Walls
Refine by:
Budget
Sort by:Popular Today
21 - 40 of 363 photos
Item 1 of 3
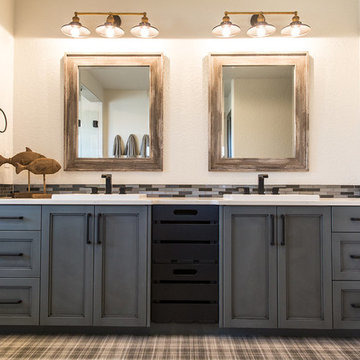
Expansive transitional master wet room bathroom in Other with shaker cabinets, grey cabinets, a freestanding tub, a two-piece toilet, multi-coloured tile, glass tile, multi-coloured walls, ceramic floors, a drop-in sink, engineered quartz benchtops, multi-coloured floor, a hinged shower door and white benchtops.
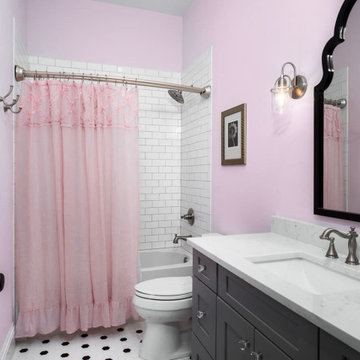
Pink Bathroom with White Countertop and White Shower Tile. Spotted Bathroom Flooring.
Inspiration for a small traditional 3/4 bathroom in Miami with white cabinets, a drop-in tub, a shower/bathtub combo, a one-piece toilet, gray tile, glass tile, multi-coloured walls, ceramic floors, a drop-in sink, multi-coloured floor, a shower curtain, white benchtops and a single vanity.
Inspiration for a small traditional 3/4 bathroom in Miami with white cabinets, a drop-in tub, a shower/bathtub combo, a one-piece toilet, gray tile, glass tile, multi-coloured walls, ceramic floors, a drop-in sink, multi-coloured floor, a shower curtain, white benchtops and a single vanity.
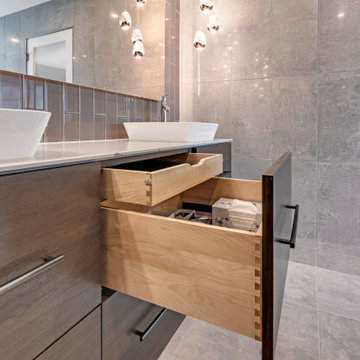
This modern design was achieved through chrome fixtures, a smoky taupe color palette and creative lighting. There is virtually no wood in this contemporary master bathroom—even the doors are framed in metal.

Shower your bathroom in elegance by using our lush blue glass tile in a timeless herringbone pattern.
DESIGN
Ginny Macdonald, Styling by CJ Sandgren
PHOTOS
Jessica Bordner, Sara Tramp
Tile Shown: 2x12, 4x12, 1x1 in Blue Jay Matte Glass Tile
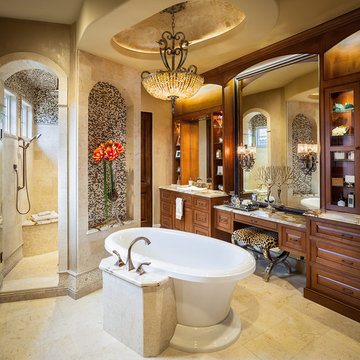
Lake Travis Modern Italian Master Bath by Zbranek & Holt Custom Homes
Stunning lakefront Mediterranean design with exquisite Modern Italian styling throughout. Floor plan provides virtually every room with expansive views to Lake Travis and an exceptional outdoor living space.
Interiors by Chairma Design Group, Photo
B-Rad Photography
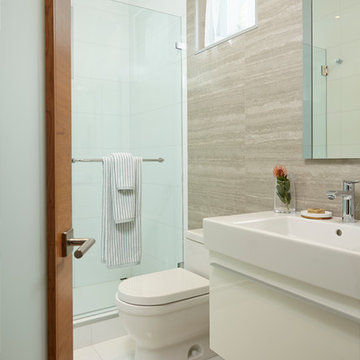
This home in the heart of Key West, Florida, the southernmost point of the United States, was under construction when J Design Group was selected as the head interior designer to manage and oversee the project to the client’s needs and taste. The very sought-after area, named Casa Marina, is highly desired and right on the dividing line of the historic neighborhood of Key West. The client who was then still living in Georgia, has now permanently moved into this newly-designed beautiful, relaxing, modern and tropical home.
Key West,
South Florida,
Miami,
Miami Interior Designers,
Miami Interior Designer,
Interior Designers Miami,
Interior Designer Miami,
Modern Interior Designers,
Modern Interior Designer,
Modern interior decorators,
Modern interior decorator,
Contemporary Interior Designers,
Contemporary Interior Designer,
Interior design decorators,
Interior design decorator,
Interior Decoration and Design,
Black Interior Designers,
Black Interior Designer,
Interior designer,
Interior designers,
Interior design decorators,
Interior design decorator,
Home interior designers,
Home interior designer,
Interior design companies,
Interior decorators,
Interior decorator,
Decorators,
Decorator,
Miami Decorators,
Miami Decorator,
Decorators Miami,
Decorator Miami,
Interior Design Firm,
Interior Design Firms,
Interior Designer Firm,
Interior Designer Firms,
Interior design,
Interior designs,
Home decorators,
Interior decorating Miami,
Best Interior Designers,
Interior design decorator,
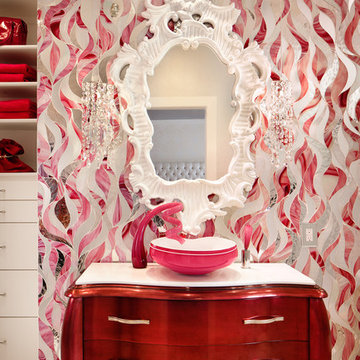
Stained Glass Bathroom
Photo by Casey Dunn
Design ideas for a large contemporary bathroom in Austin with a vessel sink, flat-panel cabinets, white cabinets, marble benchtops, pink tile, glass tile, multi-coloured walls and marble floors.
Design ideas for a large contemporary bathroom in Austin with a vessel sink, flat-panel cabinets, white cabinets, marble benchtops, pink tile, glass tile, multi-coloured walls and marble floors.
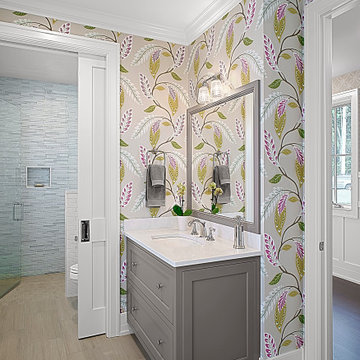
Guests can access this fun bathroom from the entry, guest room and outdoor patio. Wallpaper by Nina Campbell, tile by Dwyer Marble & Stone, and counters by Cambria atop custom vanities.
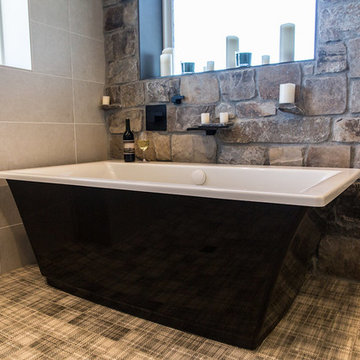
Inspiration for an expansive transitional master wet room bathroom in Other with shaker cabinets, grey cabinets, a freestanding tub, a two-piece toilet, multi-coloured tile, glass tile, multi-coloured walls, ceramic floors, a drop-in sink, engineered quartz benchtops, multi-coloured floor, a hinged shower door and white benchtops.
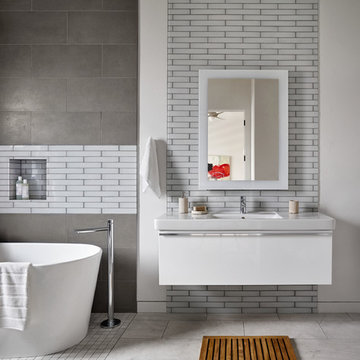
Blackstone Edge Photography
Photo of an expansive contemporary master bathroom in Portland with flat-panel cabinets, white cabinets, a freestanding tub, glass tile, multi-coloured walls, porcelain floors, a wall-mount sink, solid surface benchtops and white tile.
Photo of an expansive contemporary master bathroom in Portland with flat-panel cabinets, white cabinets, a freestanding tub, glass tile, multi-coloured walls, porcelain floors, a wall-mount sink, solid surface benchtops and white tile.
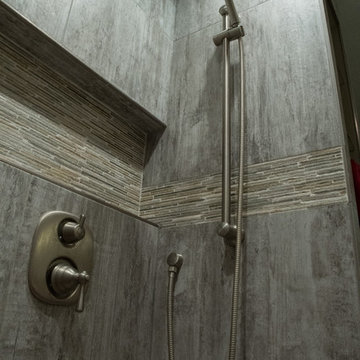
Alan Kim, Jr.
Large modern master bathroom in Other with flat-panel cabinets, dark wood cabinets, a curbless shower, a wall-mount toilet, multi-coloured tile, glass tile, multi-coloured walls, ceramic floors, an undermount sink, granite benchtops, a drop-in tub, brown floor and an open shower.
Large modern master bathroom in Other with flat-panel cabinets, dark wood cabinets, a curbless shower, a wall-mount toilet, multi-coloured tile, glass tile, multi-coloured walls, ceramic floors, an undermount sink, granite benchtops, a drop-in tub, brown floor and an open shower.
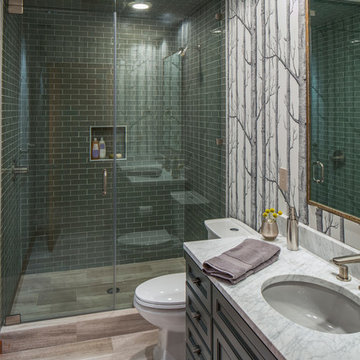
As construction moved forward, the clients could see how the renovation of the first floor enhanced the space and they wanted to continue the level of finish on the lower level. This meant updating the outdated guest bathroom. The old tub/shower unit was removed and a new shower took its place. Cool green glass shower tile and funky tree wallpaper modernized the bathroom while new vanity cabinets and counters continue the theme of the updated renovations. Recessed lighting and a vintage inspired mirror complete the look. |
Photo by Tre Dunham
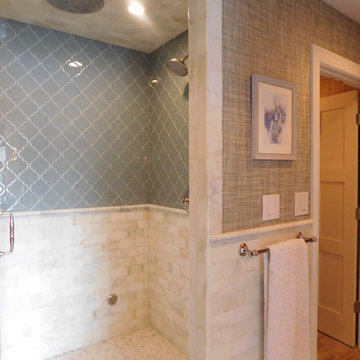
Design ideas for a large contemporary master bathroom in Jacksonville with beaded inset cabinets, dark wood cabinets, a freestanding tub, an open shower, a wall-mount toilet, gray tile, glass tile, multi-coloured walls, ceramic floors, an undermount sink and marble benchtops.
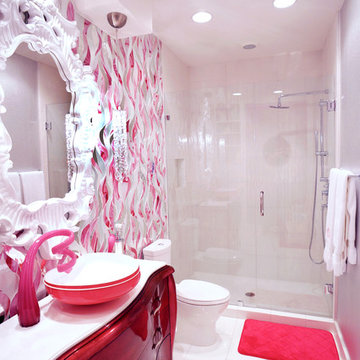
Contemporary Bathroom
Photo by Casey Dunn
Photo of a large contemporary bathroom in Austin with a vessel sink, red cabinets, an alcove shower, white tile, marble benchtops, a one-piece toilet, glass tile, multi-coloured walls and marble floors.
Photo of a large contemporary bathroom in Austin with a vessel sink, red cabinets, an alcove shower, white tile, marble benchtops, a one-piece toilet, glass tile, multi-coloured walls and marble floors.
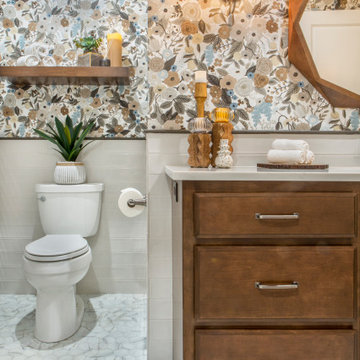
Final photos by www.impressia.net
Photo of a mid-sized transitional 3/4 bathroom in Other with raised-panel cabinets, brown cabinets, an alcove tub, an alcove shower, a two-piece toilet, white tile, glass tile, multi-coloured walls, mosaic tile floors, an undermount sink, quartzite benchtops, grey floor, a shower curtain, white benchtops, a single vanity, a built-in vanity and wallpaper.
Photo of a mid-sized transitional 3/4 bathroom in Other with raised-panel cabinets, brown cabinets, an alcove tub, an alcove shower, a two-piece toilet, white tile, glass tile, multi-coloured walls, mosaic tile floors, an undermount sink, quartzite benchtops, grey floor, a shower curtain, white benchtops, a single vanity, a built-in vanity and wallpaper.
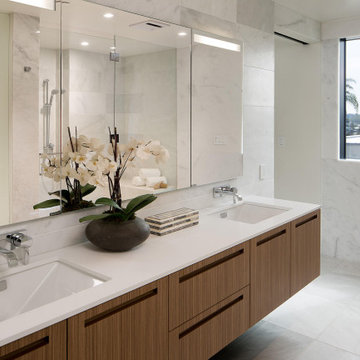
Design ideas for a large contemporary master bathroom in Vancouver with flat-panel cabinets, brown cabinets, a freestanding tub, an open shower, a two-piece toilet, multi-coloured tile, glass tile, multi-coloured walls, ceramic floors, an undermount sink, granite benchtops, multi-coloured floor, a sliding shower screen, white benchtops, a double vanity and a floating vanity.
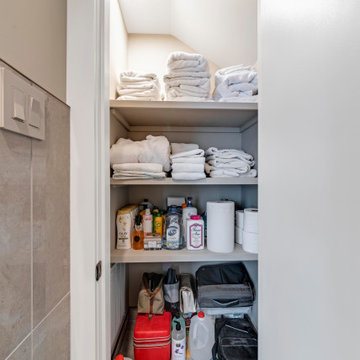
This modern design was achieved through chrome fixtures, a smoky taupe color palette and creative lighting. There is virtually no wood in this contemporary master bathroom—even the doors are framed in metal.
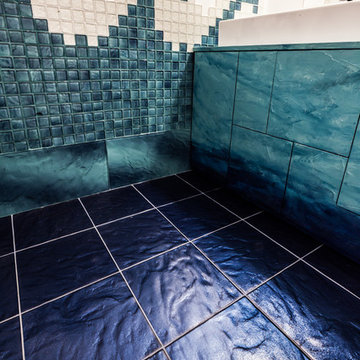
Claudia Calegari
Inspiration for a contemporary 3/4 bathroom in Milan with flat-panel cabinets, turquoise cabinets, a wall-mount toilet, blue tile, glass tile, multi-coloured walls, ceramic floors, a trough sink, blue floor and a sliding shower screen.
Inspiration for a contemporary 3/4 bathroom in Milan with flat-panel cabinets, turquoise cabinets, a wall-mount toilet, blue tile, glass tile, multi-coloured walls, ceramic floors, a trough sink, blue floor and a sliding shower screen.
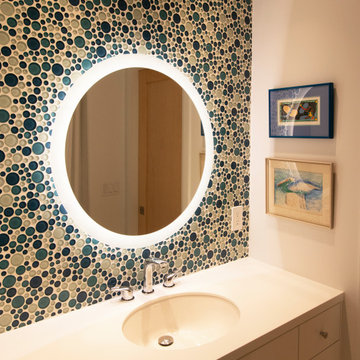
New Modern Lake House: Located on beautiful Glen Lake, this home was designed especially for its environment with large windows maximizing the view toward the lake. The lower awning windows allow lake breezes in, while clerestory windows and skylights bring light in from the south. A back porch and screened porch with a grill and commercial hood provide multiple opportunities to enjoy the setting. Michigan stone forms a band around the base with blue stone paving on each porch. Every room echoes the lake setting with shades of blue and green and contemporary wood veneer cabinetry.
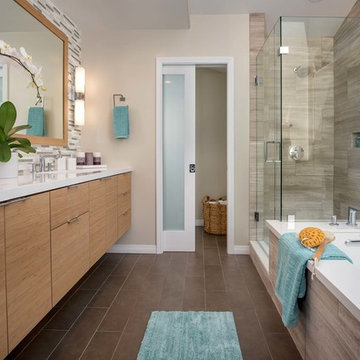
This design / build project in Manhattan Beach, CA. included both a Powder Room and a Master Bathroom. The homeowners are recent empty nesters looking to upgrade the spaces for themselves.
The Powder Room now features a white Rocface Eurostone countertop and grass cloth wall covering accented by wainscoting. The floor is porcelain tile and the faucet is Brizo. The cabinetry was custom made for this project to ensure that the space felt natural and refined. Even the ceiling of this relatively small space features beautiful molding detail.
The Master Bathroom keeps a similar foot print to its predecessor but with updated style and materials. The shower now features a pebble floor and the bathtub has tile surround. The floating vanity makes the space feel larger without sacrificing storage space. The frosted glass on the water closet allow for privacy without darkening the space. The homeowners favorite feature of the space may be the shade over the bathtub which they are able to raise or lower via remote control.
Bathroom Design Ideas with Glass Tile and Multi-coloured Walls
2