Bathroom Design Ideas with Glass Tile
Refine by:
Budget
Sort by:Popular Today
21 - 40 of 3,357 photos
Item 1 of 3
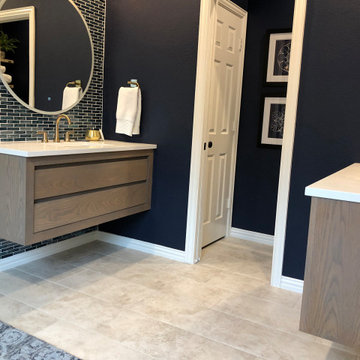
In this beautifully updated master bath, we removed the existing tub to create a walk-in shower. Modern floating vanities with a distressed white oak finish, topped with white quartz countertops and finished with brushed gold fixtures, this bathroom has it all - including touch LED lighted mirrors and a heated towel rack. The matching wood ceiling in the shower adds yet another layer of luxury to this spa-like retreat.
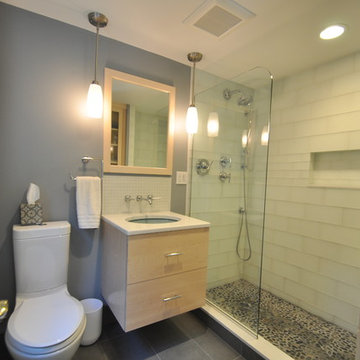
Design ideas for a mid-sized contemporary 3/4 bathroom in Boston with an alcove shower, a one-piece toilet, white tile, glass tile, grey walls, slate floors, an undermount sink, engineered quartz benchtops, flat-panel cabinets and light wood cabinets.
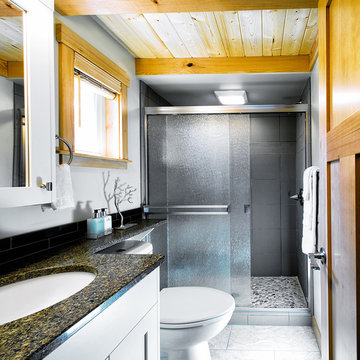
Diane Padys Photography
Inspiration for a small arts and crafts 3/4 bathroom in Seattle with an undermount sink, shaker cabinets, white cabinets, engineered quartz benchtops, an alcove shower, a one-piece toilet, black tile, glass tile, grey walls and porcelain floors.
Inspiration for a small arts and crafts 3/4 bathroom in Seattle with an undermount sink, shaker cabinets, white cabinets, engineered quartz benchtops, an alcove shower, a one-piece toilet, black tile, glass tile, grey walls and porcelain floors.
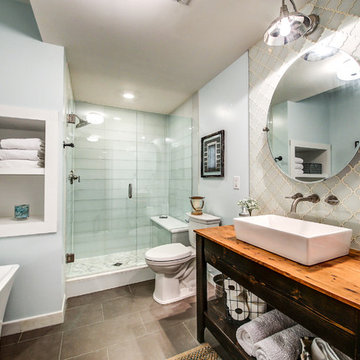
Kris Palen
Design ideas for a mid-sized transitional master bathroom in Dallas with distressed cabinets, a freestanding tub, an alcove shower, a two-piece toilet, glass tile, blue walls, a vessel sink, wood benchtops, blue tile, porcelain floors, grey floor, a hinged shower door, brown benchtops and open cabinets.
Design ideas for a mid-sized transitional master bathroom in Dallas with distressed cabinets, a freestanding tub, an alcove shower, a two-piece toilet, glass tile, blue walls, a vessel sink, wood benchtops, blue tile, porcelain floors, grey floor, a hinged shower door, brown benchtops and open cabinets.

Light and airy master bathroom with a mid-century twist. Beautiful walnut vanity from Rejuvenation and brushed champagne brass plumbing fixtures. Frosted white glass tile backsplash from Island Stone.
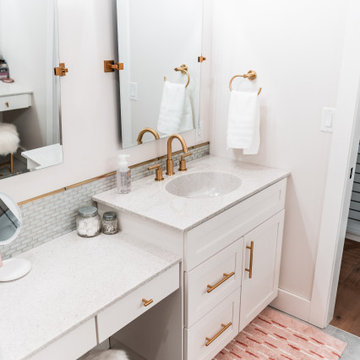
Beautiful bath with soft touches of pink. Stunning elements of gold add a pop of elegance. Drop-down make up desk provides the perfect area to get ready.
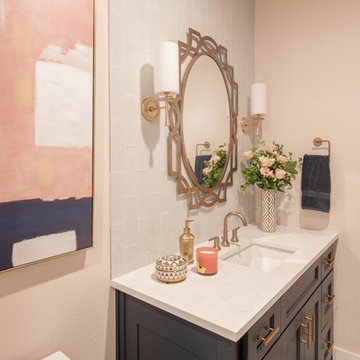
Michael Hunter Photography
Photo of a mid-sized asian 3/4 bathroom with beaded inset cabinets, blue cabinets, an open shower, blue tile, glass tile, pink walls, light hardwood floors, an undermount sink, quartzite benchtops, brown floor, a hinged shower door and white benchtops.
Photo of a mid-sized asian 3/4 bathroom with beaded inset cabinets, blue cabinets, an open shower, blue tile, glass tile, pink walls, light hardwood floors, an undermount sink, quartzite benchtops, brown floor, a hinged shower door and white benchtops.
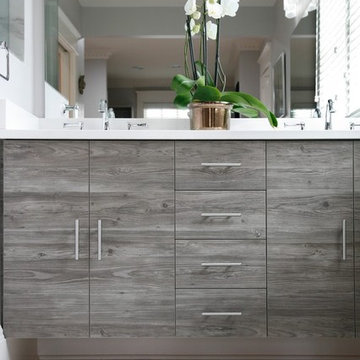
Design ideas for a large contemporary master bathroom in Other with flat-panel cabinets, black cabinets, white tile, glass tile, onyx benchtops and white benchtops.
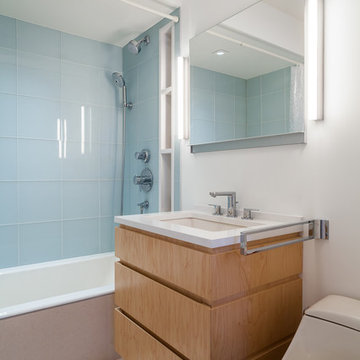
Bathroom- photo by Emilio Collavino
Design ideas for a mid-sized modern bathroom in New York with an undermount sink, flat-panel cabinets, light wood cabinets, engineered quartz benchtops, an alcove tub, a shower/bathtub combo, a one-piece toilet, blue tile, glass tile, white walls and porcelain floors.
Design ideas for a mid-sized modern bathroom in New York with an undermount sink, flat-panel cabinets, light wood cabinets, engineered quartz benchtops, an alcove tub, a shower/bathtub combo, a one-piece toilet, blue tile, glass tile, white walls and porcelain floors.
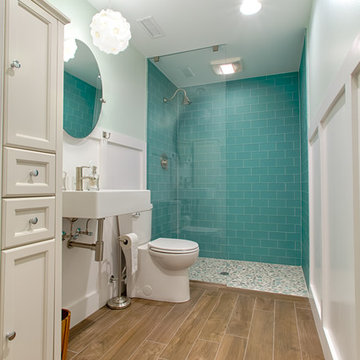
Lili Engelhardt Photography
This is an example of a mid-sized beach style bathroom in Raleigh with a curbless shower, blue tile, glass tile, ceramic floors, a wall-mount sink, brown floor and an open shower.
This is an example of a mid-sized beach style bathroom in Raleigh with a curbless shower, blue tile, glass tile, ceramic floors, a wall-mount sink, brown floor and an open shower.
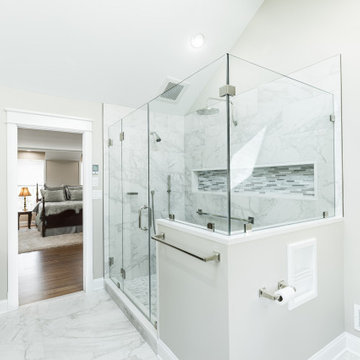
This master bathroom remodel was part of a larger, second floor renovation. The updates installed brought the home into the 21st century and helped the space feel more light and open in the process.
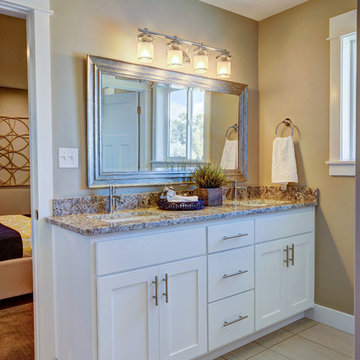
Design ideas for a mid-sized traditional master bathroom in Salt Lake City with shaker cabinets, white cabinets, an alcove tub, a shower/bathtub combo, a one-piece toilet, beige tile, glass tile, beige walls, porcelain floors, an undermount sink and granite benchtops.
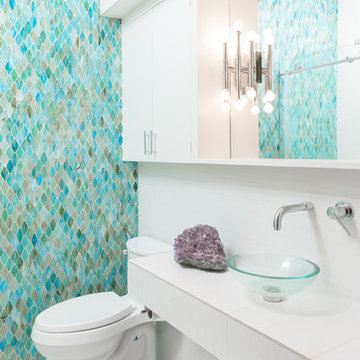
Julep Studio, LLC
This is an example of a small midcentury kids bathroom in New Orleans with flat-panel cabinets, white cabinets, an alcove tub, a shower/bathtub combo, a two-piece toilet, blue tile, glass tile, white walls, porcelain floors, a vessel sink, tile benchtops, white floor, a sliding shower screen, white benchtops, a niche, a single vanity, a floating vanity and decorative wall panelling.
This is an example of a small midcentury kids bathroom in New Orleans with flat-panel cabinets, white cabinets, an alcove tub, a shower/bathtub combo, a two-piece toilet, blue tile, glass tile, white walls, porcelain floors, a vessel sink, tile benchtops, white floor, a sliding shower screen, white benchtops, a niche, a single vanity, a floating vanity and decorative wall panelling.
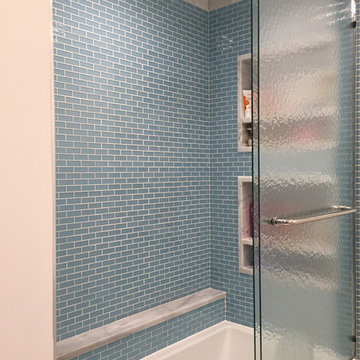
Robins egg blue subway glass tile completes this fun and fantastic bathroom design.
Photo of a mid-sized contemporary kids bathroom in New York with recessed-panel cabinets, white cabinets, an alcove tub, a shower/bathtub combo, blue tile, glass tile, white walls and quartzite benchtops.
Photo of a mid-sized contemporary kids bathroom in New York with recessed-panel cabinets, white cabinets, an alcove tub, a shower/bathtub combo, blue tile, glass tile, white walls and quartzite benchtops.
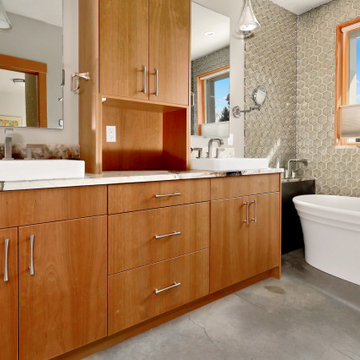
The Twin Peaks Passive House + ADU was designed and built to remain resilient in the face of natural disasters. Fortunately, the same great building strategies and design that provide resilience also provide a home that is incredibly comfortable and healthy while also visually stunning.
This home’s journey began with a desire to design and build a house that meets the rigorous standards of Passive House. Before beginning the design/ construction process, the homeowners had already spent countless hours researching ways to minimize their global climate change footprint. As with any Passive House, a large portion of this research was focused on building envelope design and construction. The wall assembly is combination of six inch Structurally Insulated Panels (SIPs) and 2x6 stick frame construction filled with blown in insulation. The roof assembly is a combination of twelve inch SIPs and 2x12 stick frame construction filled with batt insulation. The pairing of SIPs and traditional stick framing allowed for easy air sealing details and a continuous thermal break between the panels and the wall framing.
Beyond the building envelope, a number of other high performance strategies were used in constructing this home and ADU such as: battery storage of solar energy, ground source heat pump technology, Heat Recovery Ventilation, LED lighting, and heat pump water heating technology.
In addition to the time and energy spent on reaching Passivhaus Standards, thoughtful design and carefully chosen interior finishes coalesce at the Twin Peaks Passive House + ADU into stunning interiors with modern farmhouse appeal. The result is a graceful combination of innovation, durability, and aesthetics that will last for a century to come.
Despite the requirements of adhering to some of the most rigorous environmental standards in construction today, the homeowners chose to certify both their main home and their ADU to Passive House Standards. From a meticulously designed building envelope that tested at 0.62 ACH50, to the extensive solar array/ battery bank combination that allows designated circuits to function, uninterrupted for at least 48 hours, the Twin Peaks Passive House has a long list of high performance features that contributed to the completion of this arduous certification process. The ADU was also designed and built with these high standards in mind. Both homes have the same wall and roof assembly ,an HRV, and a Passive House Certified window and doors package. While the main home includes a ground source heat pump that warms both the radiant floors and domestic hot water tank, the more compact ADU is heated with a mini-split ductless heat pump. The end result is a home and ADU built to last, both of which are a testament to owners’ commitment to lessen their impact on the environment.
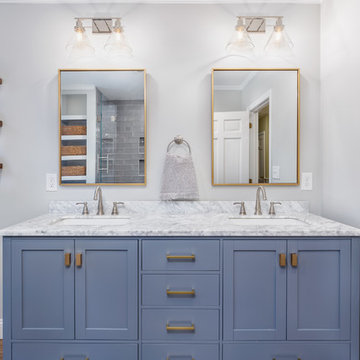
This children's bathroom remodel is chic and a room the kids can grow into. Featuring a semi-custom double vanity, with antique bronze mirrors, marble countertop, gorgeous glass subway tile, a custom glass shower door and custom built-in open shelving.
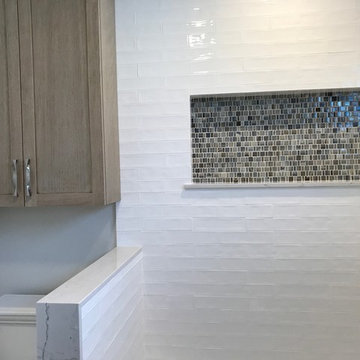
Hand made subway tile on shower tub combo walls.
Glass tile accent in shower niche.
Photo of a mid-sized contemporary kids bathroom in Los Angeles with shaker cabinets, light wood cabinets, a corner tub, a shower/bathtub combo, a one-piece toilet, beige tile, glass tile, beige walls, porcelain floors, an undermount sink, engineered quartz benchtops, beige floor and a sliding shower screen.
Photo of a mid-sized contemporary kids bathroom in Los Angeles with shaker cabinets, light wood cabinets, a corner tub, a shower/bathtub combo, a one-piece toilet, beige tile, glass tile, beige walls, porcelain floors, an undermount sink, engineered quartz benchtops, beige floor and a sliding shower screen.
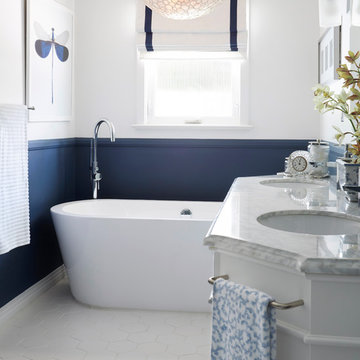
A free-standing tub is so luxurious and the capiz chandelier is very elegant..
This is an example of a mid-sized transitional master bathroom in Los Angeles with shaker cabinets, white cabinets, a freestanding tub, blue tile, glass tile, blue walls, ceramic floors, marble benchtops, white floor and white benchtops.
This is an example of a mid-sized transitional master bathroom in Los Angeles with shaker cabinets, white cabinets, a freestanding tub, blue tile, glass tile, blue walls, ceramic floors, marble benchtops, white floor and white benchtops.
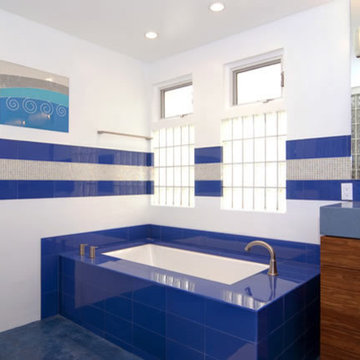
Mid-sized contemporary 3/4 bathroom in Orange County with flat-panel cabinets, dark wood cabinets, a drop-in tub, an open shower, a two-piece toilet, blue tile, white tile, glass tile, white walls, an integrated sink and solid surface benchtops.
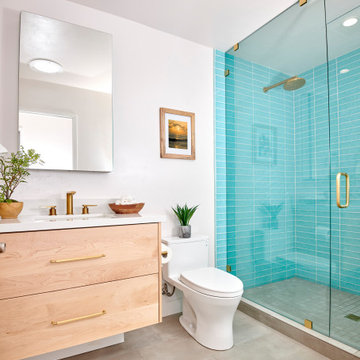
Small beach style 3/4 bathroom in San Diego with flat-panel cabinets, light wood cabinets, an alcove shower, a two-piece toilet, blue tile, glass tile, white walls, porcelain floors, an undermount sink, engineered quartz benchtops, beige floor, a hinged shower door, white benchtops, a shower seat, a single vanity and a floating vanity.
Bathroom Design Ideas with Glass Tile
2