Bathroom Design Ideas with Granite Benchtops and a Freestanding Vanity
Refine by:
Budget
Sort by:Popular Today
141 - 160 of 1,982 photos
Item 1 of 3
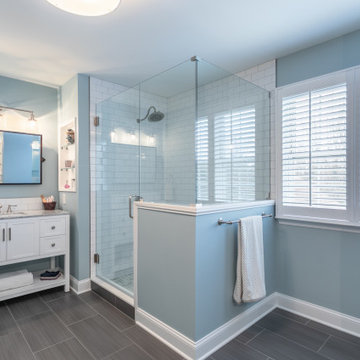
This beautifully blue master bath is a perfect get away space. With a large shower, an open concept space, and a vanity with plenty of storage, this bathroom is the perfect masterbath. With a simple design that makes a bold statement, who wouldn't want to wake up everyday to this space?
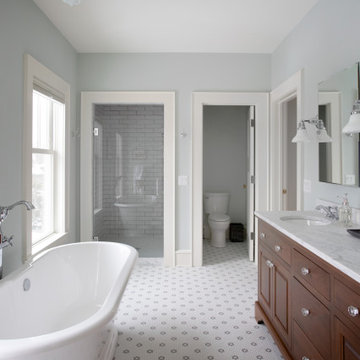
Inspiration for a large traditional master bathroom in Minneapolis with brown cabinets, a freestanding tub, an alcove shower, a two-piece toilet, white tile, subway tile, blue walls, mosaic tile floors, a drop-in sink, granite benchtops, multi-coloured floor, a hinged shower door, white benchtops, an enclosed toilet, a double vanity and a freestanding vanity.

Design ideas for a mid-sized modern 3/4 wet room bathroom in Miami with a double vanity, a freestanding vanity, flat-panel cabinets, brown cabinets, a one-piece toilet, multi-coloured tile, marble, multi-coloured walls, mosaic tile floors, a drop-in sink, granite benchtops, multi-coloured floor, a hinged shower door, white benchtops and recessed.
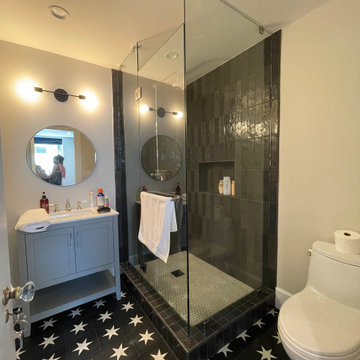
A mid century modern bathroom for a teen boy.
Inspiration for a small midcentury 3/4 bathroom in Los Angeles with shaker cabinets, grey cabinets, black and white tile, white walls, cement tiles, an undermount sink, granite benchtops, black floor, a hinged shower door, white benchtops, a niche, a single vanity and a freestanding vanity.
Inspiration for a small midcentury 3/4 bathroom in Los Angeles with shaker cabinets, grey cabinets, black and white tile, white walls, cement tiles, an undermount sink, granite benchtops, black floor, a hinged shower door, white benchtops, a niche, a single vanity and a freestanding vanity.
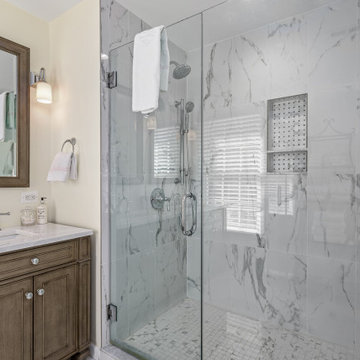
Mid-sized transitional master bathroom in DC Metro with recessed-panel cabinets, brown cabinets, a freestanding tub, a two-piece toilet, yellow walls, marble floors, an undermount sink, granite benchtops, white floor, a hinged shower door, white benchtops, a double vanity and a freestanding vanity.
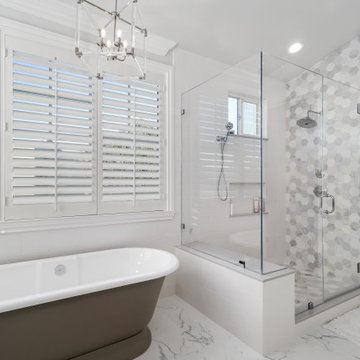
Master bathroom shower with pedestal tub under contemporary light fixture and vaulted ceilings.
This is an example of a small beach style master bathroom in Orange County with recessed-panel cabinets, light wood cabinets, a freestanding tub, an alcove shower, a one-piece toilet, white tile, ceramic tile, white walls, ceramic floors, an undermount sink, granite benchtops, white floor, a hinged shower door, white benchtops, a shower seat, a single vanity and a freestanding vanity.
This is an example of a small beach style master bathroom in Orange County with recessed-panel cabinets, light wood cabinets, a freestanding tub, an alcove shower, a one-piece toilet, white tile, ceramic tile, white walls, ceramic floors, an undermount sink, granite benchtops, white floor, a hinged shower door, white benchtops, a shower seat, a single vanity and a freestanding vanity.
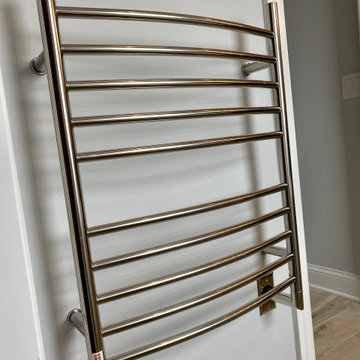
Design ideas for a mid-sized beach style master bathroom in New York with shaker cabinets, dark wood cabinets, a freestanding tub, an alcove shower, a two-piece toilet, gray tile, wood-look tile, grey walls, wood-look tile, an undermount sink, granite benchtops, beige floor, a hinged shower door, grey benchtops, a niche, a double vanity and a freestanding vanity.
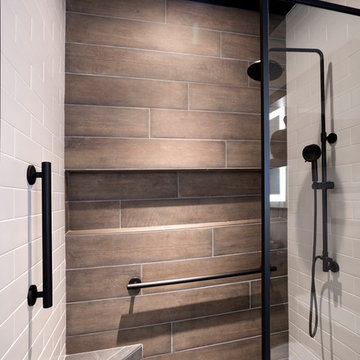
This award-winning whole house renovation of a circa 1875 single family home in the historic Capitol Hill neighborhood of Washington DC provides the client with an open and more functional layout without requiring an addition. After major structural repairs and creating one uniform floor level and ceiling height, we were able to make a truly open concept main living level, achieving the main goal of the client. The large kitchen was designed for two busy home cooks who like to entertain, complete with a built-in mud bench. The water heater and air handler are hidden inside full height cabinetry. A new gas fireplace clad with reclaimed vintage bricks graces the dining room. A new hand-built staircase harkens to the home's historic past. The laundry was relocated to the second floor vestibule. The three upstairs bathrooms were fully updated as well. Final touches include new hardwood floor and color scheme throughout the home.
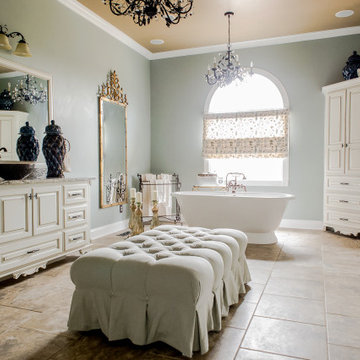
Photo of a large traditional master bathroom in Atlanta with furniture-like cabinets, white cabinets, a freestanding tub, ceramic floors, granite benchtops, beige floor, multi-coloured benchtops, a double vanity and a freestanding vanity.
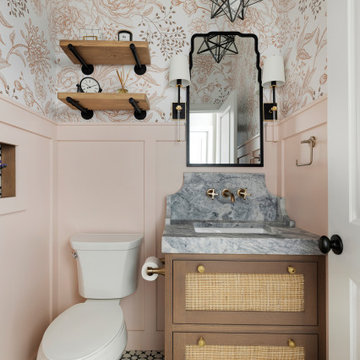
This is an example of a small bathroom in Minneapolis with flat-panel cabinets, brown cabinets, a two-piece toilet, pink tile, wood-look tile, pink walls, marble floors, an integrated sink, granite benchtops, white floor, grey benchtops, a single vanity, a freestanding vanity and wallpaper.

This is an example of a small traditional master bathroom in DC Metro with recessed-panel cabinets, grey cabinets, an alcove tub, a one-piece toilet, white tile, white walls, ceramic floors, a drop-in sink, granite benchtops, multi-coloured floor, white benchtops, a niche, a single vanity and a freestanding vanity.
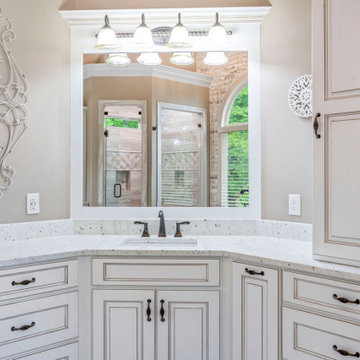
This is an example of a large traditional master bathroom in Atlanta with furniture-like cabinets, white cabinets, a freestanding tub, a corner shower, a one-piece toilet, gray tile, ceramic tile, beige walls, ceramic floors, an undermount sink, granite benchtops, beige floor, a hinged shower door, white benchtops, a shower seat, a single vanity, a freestanding vanity, vaulted and brick walls.
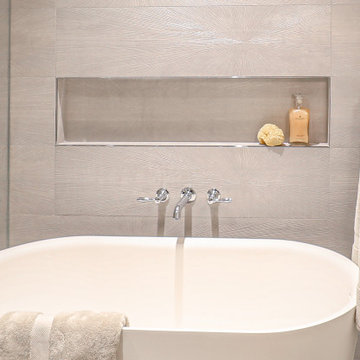
This striking primary bathroom was transformed from its original configuration to maximize the space available. The feature sconce was located front and center in this bathroom oasis. Further drama was created with the use of 12" x 48" wall tiles with the silver starbursts in this subtle neutral tone, pair with 8" x 32" chevron wood embossed floor tile.
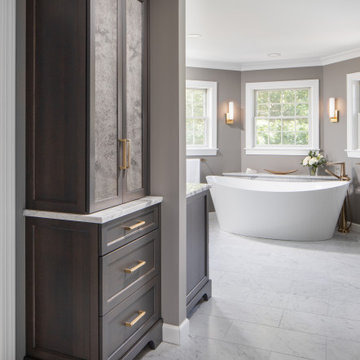
Beautiful relaxing freestanding tub surrounded by luxurious elements such as Carrera marble tile flooring and brushed gold bath filler. Custom dark wood linen storage cabinet sits across from a spacious shower (see previous photo). Our favorite feature is the custom functional ledge below the back window!
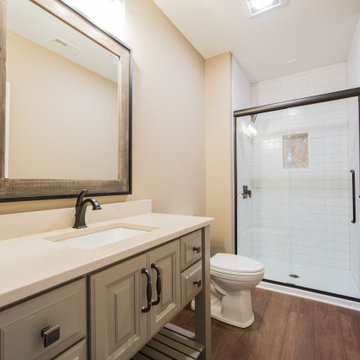
The home's third full bath features a glass enclosed shower with a pebble tile accent alcove.
Inspiration for a mid-sized contemporary 3/4 bathroom in Indianapolis with raised-panel cabinets, grey cabinets, an alcove shower, a two-piece toilet, white tile, subway tile, beige walls, medium hardwood floors, an undermount sink, granite benchtops, brown floor, a sliding shower screen, beige benchtops, a single vanity and a freestanding vanity.
Inspiration for a mid-sized contemporary 3/4 bathroom in Indianapolis with raised-panel cabinets, grey cabinets, an alcove shower, a two-piece toilet, white tile, subway tile, beige walls, medium hardwood floors, an undermount sink, granite benchtops, brown floor, a sliding shower screen, beige benchtops, a single vanity and a freestanding vanity.
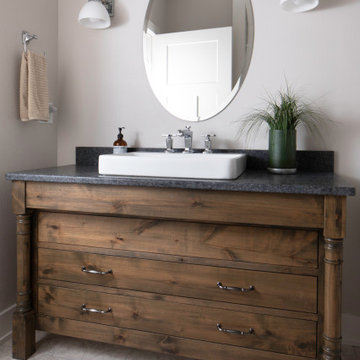
This EnSuite Bathroom has a large Inlay furniture style vessel sink vanity. With the oval mirror and cross handle Kohler faucet it has an old world charm. Especially with the design pattern in the floor tile and sconce lighting.

This is an example of a mid-sized transitional master bathroom in Kansas City with shaker cabinets, white cabinets, a freestanding tub, a corner shower, white tile, marble, white walls, marble floors, an undermount sink, granite benchtops, white floor, an open shower, grey benchtops, a niche, a double vanity, a freestanding vanity and vaulted.
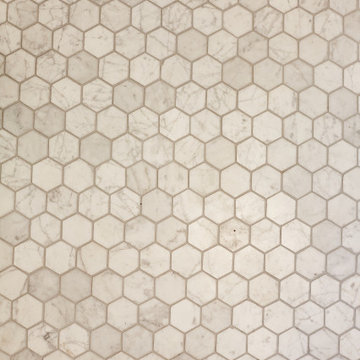
We converted this from a powder room to a full barrier free shower. Featuring a marble floor, granite countertop, new window, soft-open/close pocket door & multi-metal finishes and floor to (9') ceiling tile, this bathroom will accommodate the needs of this elderly man who has chosen to age at home.
As part of this project, we needed to obviously expand the size of the space so we eliminated the front closet, which is where the new door to the garage now resides.
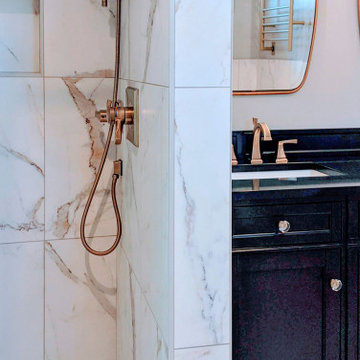
Photography Copyright Peter Medilek Photography
Photo of a small transitional master bathroom in San Francisco with furniture-like cabinets, dark wood cabinets, a freestanding tub, an alcove shower, a two-piece toilet, white tile, marble, grey walls, marble floors, an undermount sink, granite benchtops, white floor, a sliding shower screen, black benchtops, a niche, a double vanity and a freestanding vanity.
Photo of a small transitional master bathroom in San Francisco with furniture-like cabinets, dark wood cabinets, a freestanding tub, an alcove shower, a two-piece toilet, white tile, marble, grey walls, marble floors, an undermount sink, granite benchtops, white floor, a sliding shower screen, black benchtops, a niche, a double vanity and a freestanding vanity.
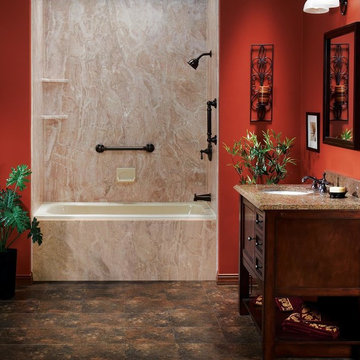
Design ideas for a mid-sized mediterranean 3/4 bathroom in Dallas with shaker cabinets, dark wood cabinets, an alcove tub, a shower/bathtub combo, brown tile, stone slab, red walls, an undermount sink, granite benchtops, brown floor, brown benchtops, a single vanity and a freestanding vanity.
Bathroom Design Ideas with Granite Benchtops and a Freestanding Vanity
8