Bathroom Design Ideas with Granite Benchtops and a Freestanding Vanity
Refine by:
Budget
Sort by:Popular Today
121 - 140 of 1,982 photos
Item 1 of 3
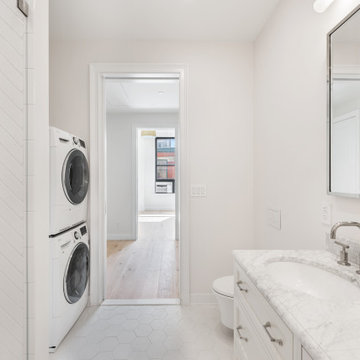
Bathroom renovation in a Manhattan loft in the Flatiron neighborhood.
Photo of a mid-sized transitional master bathroom in New York with furniture-like cabinets, white cabinets, a curbless shower, a wall-mount toilet, white walls, marble floors, a drop-in sink, granite benchtops, white floor, a hinged shower door, grey benchtops, a laundry, a double vanity and a freestanding vanity.
Photo of a mid-sized transitional master bathroom in New York with furniture-like cabinets, white cabinets, a curbless shower, a wall-mount toilet, white walls, marble floors, a drop-in sink, granite benchtops, white floor, a hinged shower door, grey benchtops, a laundry, a double vanity and a freestanding vanity.
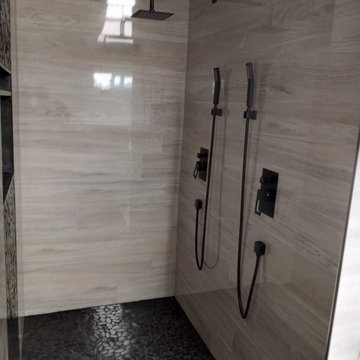
Shower with black pebble tile stripe with niche and matching black pebble tile flooring. Shower hand tiled. Open shower entry way into double shower. Angled ceiling painted dark grey/black. Double reain heads and matching detachable shower heads in oil brushed bronze.
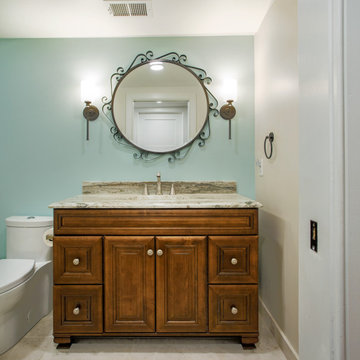
As part of the log farmhouse renovation, we ripped out the tiny original bathroom and replaced it with this beautiful functional replacement.
This is an example of a mid-sized country kids bathroom in DC Metro with raised-panel cabinets, medium wood cabinets, an alcove shower, a one-piece toilet, blue tile, ceramic tile, beige walls, ceramic floors, an undermount sink, granite benchtops, beige floor, a hinged shower door, beige benchtops, a niche, a single vanity and a freestanding vanity.
This is an example of a mid-sized country kids bathroom in DC Metro with raised-panel cabinets, medium wood cabinets, an alcove shower, a one-piece toilet, blue tile, ceramic tile, beige walls, ceramic floors, an undermount sink, granite benchtops, beige floor, a hinged shower door, beige benchtops, a niche, a single vanity and a freestanding vanity.
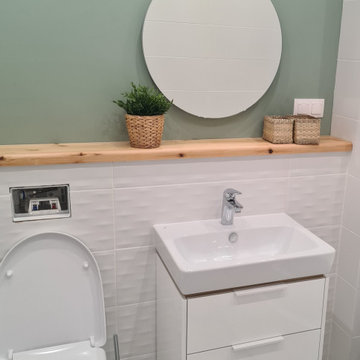
Design ideas for a mid-sized master bathroom in Moscow with flat-panel cabinets, white cabinets, a corner tub, a wall-mount toilet, multi-coloured tile, ceramic tile, green walls, ceramic floors, a drop-in sink, granite benchtops, grey floor, white benchtops, a single vanity, a freestanding vanity and recessed.
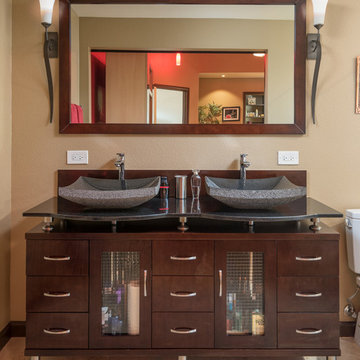
This Master Bathroom, Bedroom and Closet remodel was inspired with Asian fusion. Our client requested her space be a zen, peaceful retreat. This remodel Incorporated all the desired wished of our client down to the smallest detail. A nice soaking tub and walk shower was put into the bathroom along with an dark vanity and vessel sinks. The bedroom was painted with warm inviting paint and the closet had cabinets and shelving built in. This space is the epitome of zen.
Scott Basile, Basile Photography
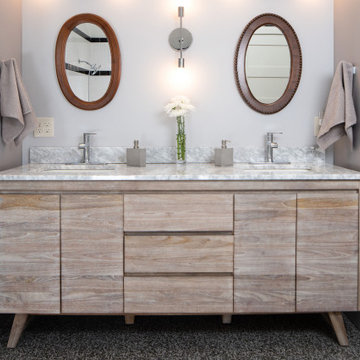
Free standing vanity between custom cabinets
Design ideas for a modern bathroom in Other with flat-panel cabinets, grey cabinets, an open shower, a one-piece toilet, ceramic floors, granite benchtops, grey floor, an open shower, grey benchtops, a double vanity and a freestanding vanity.
Design ideas for a modern bathroom in Other with flat-panel cabinets, grey cabinets, an open shower, a one-piece toilet, ceramic floors, granite benchtops, grey floor, an open shower, grey benchtops, a double vanity and a freestanding vanity.
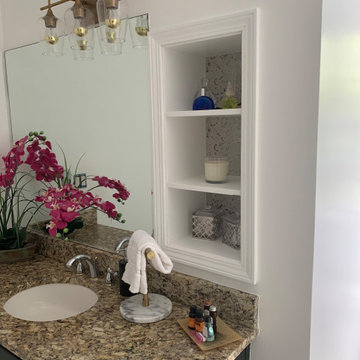
Photo of a mid-sized eclectic kids bathroom in Atlanta with raised-panel cabinets, an alcove tub, a shower/bathtub combo, a one-piece toilet, multi-coloured tile, ceramic tile, white walls, ceramic floors, an undermount sink, granite benchtops, brown floor, a shower curtain, multi-coloured benchtops, a single vanity and a freestanding vanity.
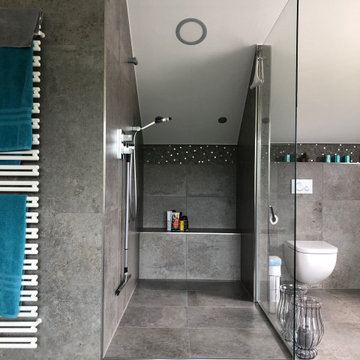
Die offene Dusche ist und er Dachschräge indirekt beleuchtet und hat eine geflieste Sitzbank.
Inspiration for a mid-sized contemporary master bathroom in Munich with flat-panel cabinets, light wood cabinets, a drop-in tub, an open shower, a two-piece toilet, black tile, stone tile, white walls, a vessel sink, granite benchtops, black floor, an open shower, brown benchtops, a double vanity, a freestanding vanity and recessed.
Inspiration for a mid-sized contemporary master bathroom in Munich with flat-panel cabinets, light wood cabinets, a drop-in tub, an open shower, a two-piece toilet, black tile, stone tile, white walls, a vessel sink, granite benchtops, black floor, an open shower, brown benchtops, a double vanity, a freestanding vanity and recessed.
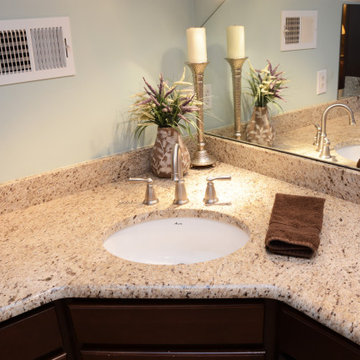
This master bath features Giallo Ornamental granite countertops on the vanity and in the shower.
This is an example of a mid-sized traditional master bathroom in DC Metro with raised-panel cabinets, dark wood cabinets, granite benchtops, beige benchtops, a single vanity and a freestanding vanity.
This is an example of a mid-sized traditional master bathroom in DC Metro with raised-panel cabinets, dark wood cabinets, granite benchtops, beige benchtops, a single vanity and a freestanding vanity.

This award-winning whole house renovation of a circa 1875 single family home in the historic Capitol Hill neighborhood of Washington DC provides the client with an open and more functional layout without requiring an addition. After major structural repairs and creating one uniform floor level and ceiling height, we were able to make a truly open concept main living level, achieving the main goal of the client. The large kitchen was designed for two busy home cooks who like to entertain, complete with a built-in mud bench. The water heater and air handler are hidden inside full height cabinetry. A new gas fireplace clad with reclaimed vintage bricks graces the dining room. A new hand-built staircase harkens to the home's historic past. The laundry was relocated to the second floor vestibule. The three upstairs bathrooms were fully updated as well. Final touches include new hardwood floor and color scheme throughout the home.
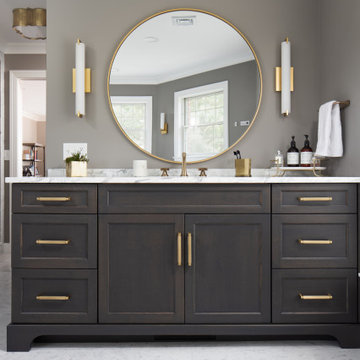
Each of the two custom vanities provide plenty of space for personal items as well as storage. Brushed gold mirrors, sconces, sink fittings, and hardware shine bright against the neutral grey wall and dark brown vanities.

Small traditional master bathroom in DC Metro with recessed-panel cabinets, grey cabinets, an alcove tub, a one-piece toilet, white tile, white walls, ceramic floors, a drop-in sink, granite benchtops, multi-coloured floor, white benchtops, a niche, a single vanity and a freestanding vanity.

Design ideas for a mid-sized contemporary master bathroom in Austin with shaker cabinets, white cabinets, an alcove tub, a shower/bathtub combo, a two-piece toilet, white walls, ceramic floors, an undermount sink, granite benchtops, black floor, an open shower, black benchtops, a niche, a single vanity and a freestanding vanity.
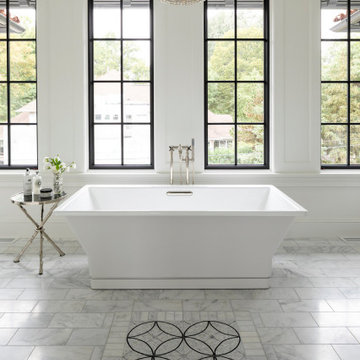
Martha O'Hara Interiors, Interior Design & Photo Styling | Elevation Homes, Builder | Troy Thies, Photography | Murphy & Co Design, Architect |
Please Note: All “related,” “similar,” and “sponsored” products tagged or listed by Houzz are not actual products pictured. They have not been approved by Martha O’Hara Interiors nor any of the professionals credited. For information about our work, please contact design@oharainteriors.com.

Design ideas for a mid-sized modern master bathroom in DC Metro with shaker cabinets, blue cabinets, an alcove shower, a one-piece toilet, white tile, marble, white walls, marble floors, a console sink, granite benchtops, white floor, a sliding shower screen, white benchtops, a niche, a single vanity and a freestanding vanity.

Master bathroom featuring freestanding tub, white oak vanity and linen cabinet, large format porcelain tile with a concrete look. Brass fixtures and bronze hardware.

This is an example of a small traditional master bathroom in DC Metro with recessed-panel cabinets, grey cabinets, a one-piece toilet, white tile, white walls, ceramic floors, a drop-in sink, granite benchtops, multi-coloured floor, white benchtops, a niche, a single vanity and a freestanding vanity.
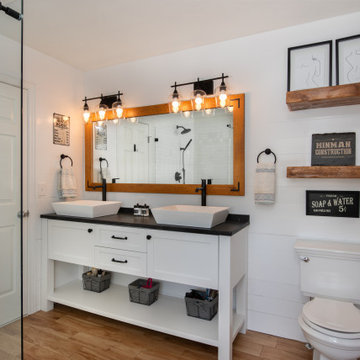
In this master bath, we were able to install a vanity from our Cabinet line, Greenfield Cabinetry. These cabinets are all plywood boxes and soft close drawers and doors. They are furniture grade cabinets with limited lifetime warranty. Also shown in this photo is a custom mirror and custom floating shelves to match. The double vessel sinks added the perfect amount of flair to this Rustic Farmhouse style Master Bath.
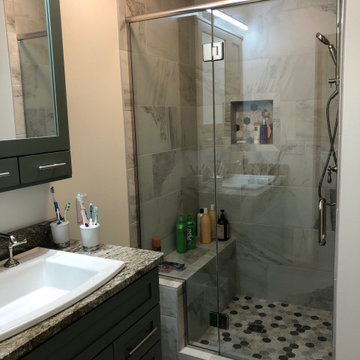
This walk in tile shower added luxury and functionality to this small bath. The details make all the difference.
Small country 3/4 bathroom in Other with beaded inset cabinets, green cabinets, an alcove shower, a two-piece toilet, vinyl floors, a drop-in sink, granite benchtops, grey floor, a hinged shower door, brown benchtops, a shower seat, a single vanity and a freestanding vanity.
Small country 3/4 bathroom in Other with beaded inset cabinets, green cabinets, an alcove shower, a two-piece toilet, vinyl floors, a drop-in sink, granite benchtops, grey floor, a hinged shower door, brown benchtops, a shower seat, a single vanity and a freestanding vanity.
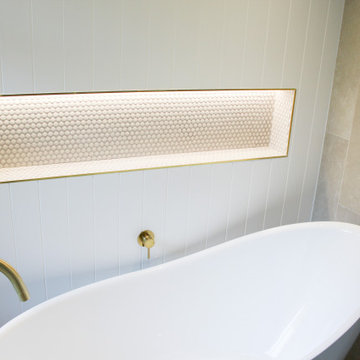
Wet Room Set Up, Brushed Brass, Bathroom Panels, VJ Panels, Concrete Basins, Pink Concrete Bathroom Basins, Penny Round Feature, LED Shower Niche, Freestanding Bath, Wall To Wall Frameless Screen, Brushed Brass Shower Screen, Shaker Vanity
Bathroom Design Ideas with Granite Benchtops and a Freestanding Vanity
7