Bathroom Design Ideas with Granite Benchtops and a Freestanding Vanity
Refine by:
Budget
Sort by:Popular Today
81 - 100 of 1,982 photos
Item 1 of 3
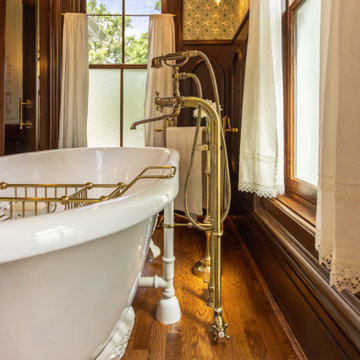
This is an example of a large traditional master bathroom in Cincinnati with furniture-like cabinets, brown cabinets, a claw-foot tub, a corner shower, a one-piece toilet, dark hardwood floors, a pedestal sink, granite benchtops, brown floor, a hinged shower door, white benchtops, an enclosed toilet, a double vanity, a freestanding vanity and decorative wall panelling.
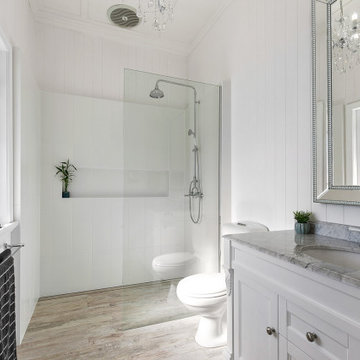
Walk In, VJ Panel, Timber Wall Panneling, East Perth Bathrooms, Small Bathrooms That Are Modern, Classic Style But Modern. Tiny Bathrooms
Design ideas for a small midcentury master bathroom in Perth with shaker cabinets, white cabinets, an open shower, white tile, porcelain tile, a vessel sink, granite benchtops, an open shower, white benchtops, a niche, a single vanity, a freestanding vanity, vaulted and planked wall panelling.
Design ideas for a small midcentury master bathroom in Perth with shaker cabinets, white cabinets, an open shower, white tile, porcelain tile, a vessel sink, granite benchtops, an open shower, white benchtops, a niche, a single vanity, a freestanding vanity, vaulted and planked wall panelling.
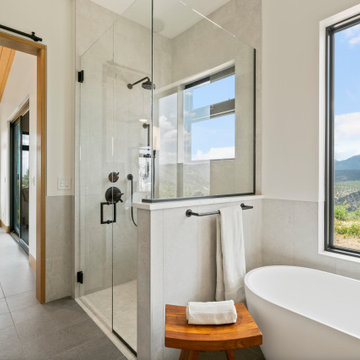
Serene modern master bathroom featuring a large soaking tub in front of a picture window and three pendants floating above. Shower is a curbless, framless glass enclosure with light gray tile and black hardware.

Drawing on inspiration from resort style open bathrooms, particularly like the ones you find in Bali, we adapted this philosophy and brought it to the next level and made the bedroom into a private retreat quarter.
– DGK Architects
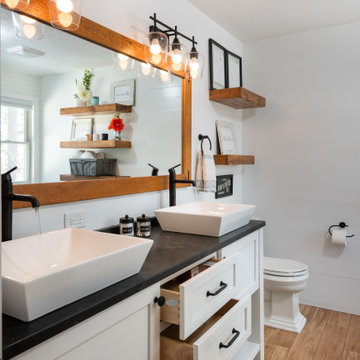
In this master bath, we were able to install a vanity from our Cabinet line, Greenfield Cabinetry. These cabinets are all plywood boxes and soft close drawers and doors. They are furniture grade cabinets with limited lifetime warranty. also shown in this photo is a custom mirror and custom floating shelves to match. The double vessel sinks added the perfect amount of flair to this Rustic Farmhouse style Master Bath.
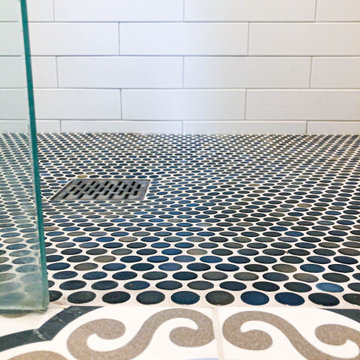
Complete ADU Build; Framing, drywall, insulation, carpentry and all required electrical and plumbing needs per the ADU build. Installation of all tile; Kitchen flooring and backsplash. Installation of hardwood flooring and base molding. Installation of all Kitchen cabinets as well as a fresh paint to finish.

This hall bath, which will serve guests, features a show-stopping green slab stone which we used to wrap the tub, and do an extra-tall countertop edge detail. It brings a soft pattern, and natural glow to the room, which contrasts with the slatted walnut floating vanity, and the off-black ceramic tile floor.

Complete renovation/remodel of main bedroom and bathroom. New shower room, new ceramic tiles, new shower head system, new floor tile installation, new furniture, restore and repair of walls, painting, and electric installations (fans, lights, vents)
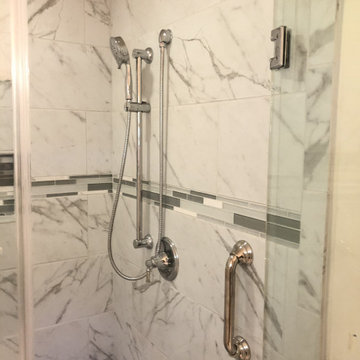
View our collection of Bathroom Remodeling projects in the Savannah and Richmond Hill, GA area! Trust Southern Home Solutions to blend the latest conveniences with any style or theme you want for your bathroom expertly. Learn more about our bathroom remodeling services and contact us for a free estimate! https://southernhomesolutions.net/contact-us/
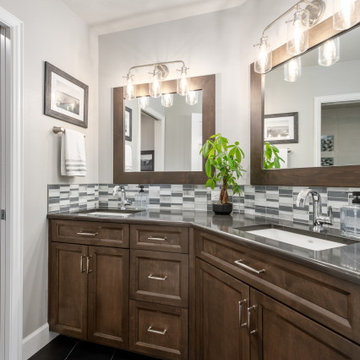
The hall bath features new wood vanities, mirror wraps, and vanity lighting with mosaic backsplash and hexagon flooring.
Design ideas for a small transitional 3/4 bathroom in Portland with recessed-panel cabinets, medium wood cabinets, an open shower, a two-piece toilet, gray tile, porcelain tile, grey walls, porcelain floors, an undermount sink, granite benchtops, black floor, an open shower, grey benchtops, an enclosed toilet, a double vanity and a freestanding vanity.
Design ideas for a small transitional 3/4 bathroom in Portland with recessed-panel cabinets, medium wood cabinets, an open shower, a two-piece toilet, gray tile, porcelain tile, grey walls, porcelain floors, an undermount sink, granite benchtops, black floor, an open shower, grey benchtops, an enclosed toilet, a double vanity and a freestanding vanity.
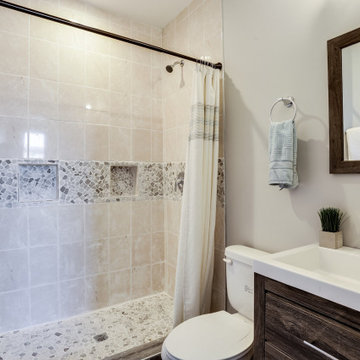
Design ideas for a small traditional 3/4 bathroom in Baltimore with furniture-like cabinets, dark wood cabinets, a freestanding tub, a one-piece toilet, beige tile, porcelain tile, white walls, light hardwood floors, granite benchtops, an open shower, white benchtops, a single vanity and a freestanding vanity.
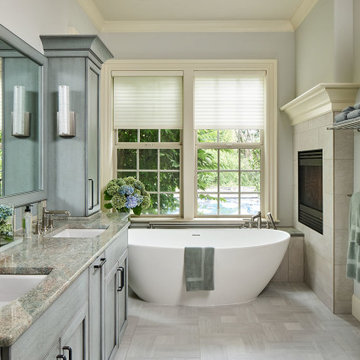
A relaxed farmhouse feel was the goal for this bathroom. A free-standing tub rests under two large windows bringing in tons of natural light against a warming two-sided fireplace looking into the primary bedroom. Silvery-blue painted cabinets, nature inspired granite countertop, custom patterned tile backsplash, parquet tile flooring.
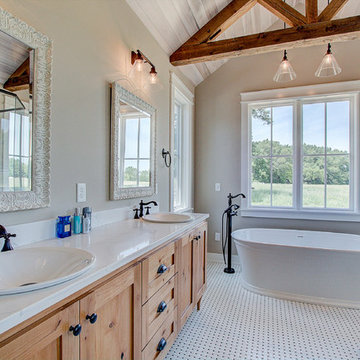
A modern replica of the ole farm home. The beauty and warmth of yesterday, combined with the luxury of today's finishes of windows, high ceilings, lighting fixtures, reclaimed flooring and beams and much more.
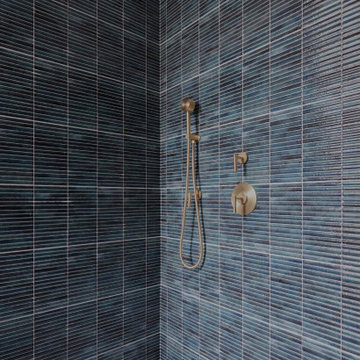
We extended the vanity by shifting the toilet and adding a sink to make it a double and operate as more of a primary bathroom space. We also removed a half wall at the original built in tub to accommodate and create a more open space for a modern freestanding tub. Lastly, we opened the shower area and took the full height partition wall into a half wall with open glass above to continue to make the entire space feel more open.
https://123remodeling.com/
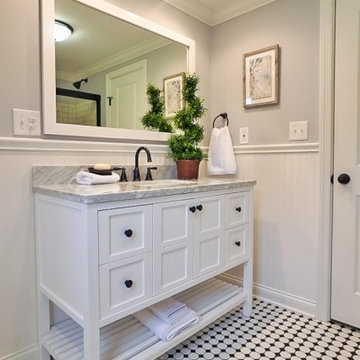
Classic mid-century restoration that included a new gourmet kitchen, updated floor plan. 3 new full baths and many custom features.
Midcentury kids bathroom in Cleveland with furniture-like cabinets, dark wood cabinets, an alcove tub, a shower/bathtub combo, black and white tile, ceramic tile, blue walls, ceramic floors, an undermount sink, granite benchtops, black floor, a sliding shower screen, black benchtops, a single vanity, a freestanding vanity and decorative wall panelling.
Midcentury kids bathroom in Cleveland with furniture-like cabinets, dark wood cabinets, an alcove tub, a shower/bathtub combo, black and white tile, ceramic tile, blue walls, ceramic floors, an undermount sink, granite benchtops, black floor, a sliding shower screen, black benchtops, a single vanity, a freestanding vanity and decorative wall panelling.
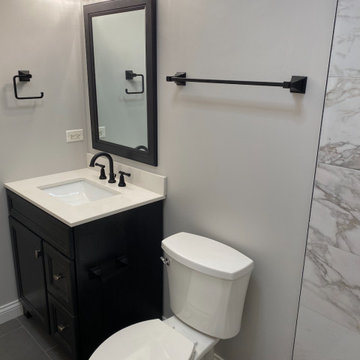
Photo of a mid-sized modern 3/4 bathroom in Chicago with white cabinets, an alcove shower, a one-piece toilet, multi-coloured tile, marble, multi-coloured walls, porcelain floors, an integrated sink, granite benchtops, grey floor, a hinged shower door, white benchtops, a single vanity and a freestanding vanity.
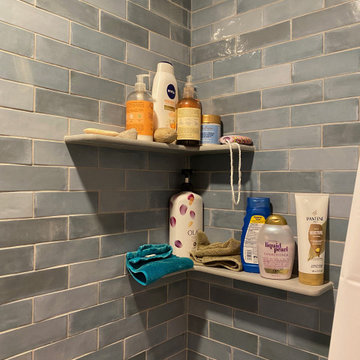
Mid-sized country master bathroom in Bridgeport with shaker cabinets, distressed cabinets, an alcove tub, an alcove shower, a two-piece toilet, blue tile, ceramic tile, green walls, wood-look tile, a vessel sink, granite benchtops, brown floor, a shower curtain, black benchtops, a laundry, a single vanity and a freestanding vanity.
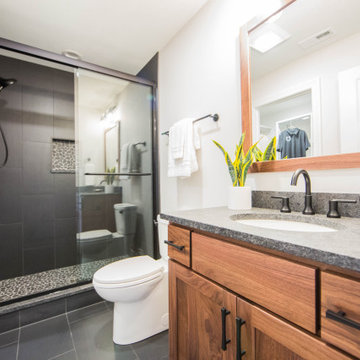
The second upstairs bathroom features black tile floors and a black tiled shower.
Large traditional bathroom in Indianapolis with recessed-panel cabinets, brown cabinets, an alcove shower, a two-piece toilet, black tile, porcelain tile, white walls, porcelain floors, an undermount sink, granite benchtops, black floor, a sliding shower screen, grey benchtops, a single vanity and a freestanding vanity.
Large traditional bathroom in Indianapolis with recessed-panel cabinets, brown cabinets, an alcove shower, a two-piece toilet, black tile, porcelain tile, white walls, porcelain floors, an undermount sink, granite benchtops, black floor, a sliding shower screen, grey benchtops, a single vanity and a freestanding vanity.
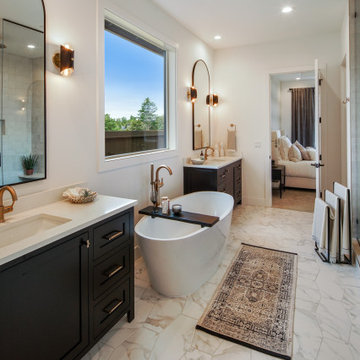
Large traditional master bathroom in Portland with furniture-like cabinets, black cabinets, a freestanding tub, a curbless shower, a one-piece toilet, white walls, ceramic floors, granite benchtops, multi-coloured floor, an open shower, white benchtops, a shower seat, a double vanity and a freestanding vanity.
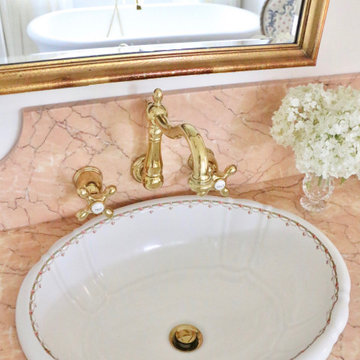
A traditional bathroom with pink granite counters and Kingston Brass polished brass wall mount faucets. Photo by @elevengables.
Traditional bathroom in Oklahoma City with dark wood cabinets, pink tile, a drop-in sink, granite benchtops, pink benchtops, a double vanity and a freestanding vanity.
Traditional bathroom in Oklahoma City with dark wood cabinets, pink tile, a drop-in sink, granite benchtops, pink benchtops, a double vanity and a freestanding vanity.
Bathroom Design Ideas with Granite Benchtops and a Freestanding Vanity
5