Bathroom Design Ideas with Granite Benchtops and a Shower Curtain
Refine by:
Budget
Sort by:Popular Today
121 - 140 of 3,911 photos
Item 1 of 3
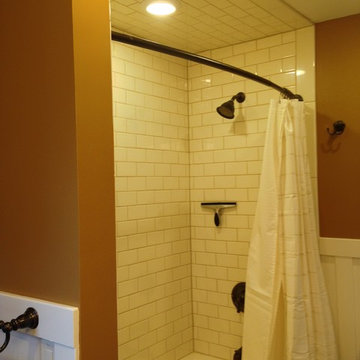
Inspiration for a small arts and crafts master bathroom in Other with an undermount sink, granite benchtops, an alcove tub, a two-piece toilet, white tile, subway tile, porcelain floors, an alcove shower, white walls, brown floor and a shower curtain.
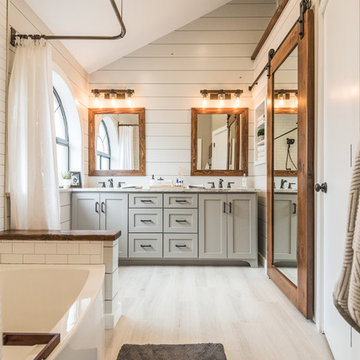
Photos by Darby Kate Photography
Mid-sized country master bathroom in Dallas with grey cabinets, an alcove tub, a shower/bathtub combo, a one-piece toilet, gray tile, white tile, grey walls, porcelain floors, an undermount sink, granite benchtops, subway tile and a shower curtain.
Mid-sized country master bathroom in Dallas with grey cabinets, an alcove tub, a shower/bathtub combo, a one-piece toilet, gray tile, white tile, grey walls, porcelain floors, an undermount sink, granite benchtops, subway tile and a shower curtain.
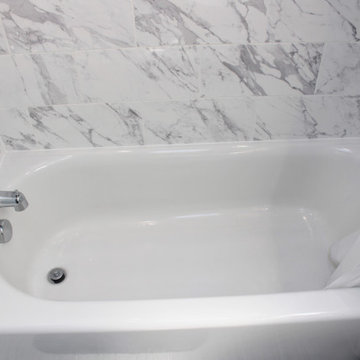
Upgraded master bathroom
Design ideas for a mid-sized traditional master bathroom in Baltimore with recessed-panel cabinets, white cabinets, an alcove tub, a shower/bathtub combo, a two-piece toilet, black and white tile, ceramic tile, blue walls, ceramic floors, an undermount sink, granite benchtops, grey floor, a shower curtain, white benchtops, a double vanity, a built-in vanity and vaulted.
Design ideas for a mid-sized traditional master bathroom in Baltimore with recessed-panel cabinets, white cabinets, an alcove tub, a shower/bathtub combo, a two-piece toilet, black and white tile, ceramic tile, blue walls, ceramic floors, an undermount sink, granite benchtops, grey floor, a shower curtain, white benchtops, a double vanity, a built-in vanity and vaulted.
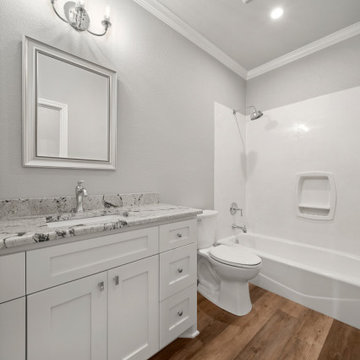
Inspiration for a large traditional kids bathroom in Austin with shaker cabinets, white cabinets, an alcove tub, a shower/bathtub combo, a one-piece toilet, grey walls, vinyl floors, a drop-in sink, granite benchtops, brown floor, a shower curtain, grey benchtops, an enclosed toilet, a single vanity and a built-in vanity.
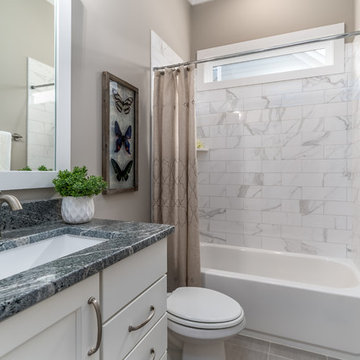
Photography: Christopher Jones Photography / Builder: Reward Builders
Country 3/4 bathroom in Raleigh with shaker cabinets, white cabinets, an alcove tub, a shower/bathtub combo, grey walls, an undermount sink, granite benchtops, grey floor, a shower curtain and grey benchtops.
Country 3/4 bathroom in Raleigh with shaker cabinets, white cabinets, an alcove tub, a shower/bathtub combo, grey walls, an undermount sink, granite benchtops, grey floor, a shower curtain and grey benchtops.
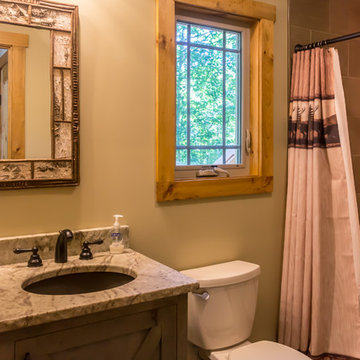
Deep in the woods, this mountain cabin just outside Asheville, NC, was designed as the perfect weekend getaway space. The owner uses it as an Airbnb for income. From the wooden cathedral ceiling to the nature-inspired loft railing, from the wood-burning free-standing stove, to the stepping stone walkways—everything is geared toward easy relaxation. For maximum interior space usage, the sleeping loft is accessed via an outside stairway.
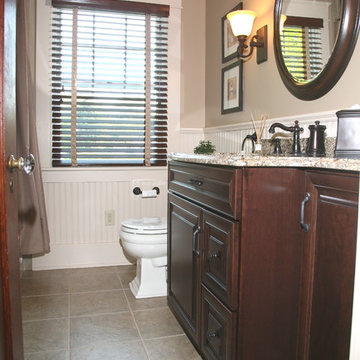
Terry's Photo Studio
Photo of a small traditional bathroom in New York with raised-panel cabinets, dark wood cabinets, an alcove tub, a shower/bathtub combo, a two-piece toilet, beige tile, ceramic tile, beige walls, ceramic floors, an undermount sink, granite benchtops, beige floor and a shower curtain.
Photo of a small traditional bathroom in New York with raised-panel cabinets, dark wood cabinets, an alcove tub, a shower/bathtub combo, a two-piece toilet, beige tile, ceramic tile, beige walls, ceramic floors, an undermount sink, granite benchtops, beige floor and a shower curtain.

Design ideas for a small transitional 3/4 bathroom in Vancouver with shaker cabinets, white cabinets, an alcove tub, a shower/bathtub combo, a two-piece toilet, beige walls, porcelain floors, an undermount sink, granite benchtops and a shower curtain.
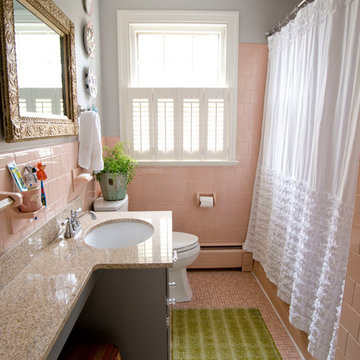
Todd Wright
Small eclectic bathroom in Other with an undermount sink, grey cabinets, granite benchtops, an alcove tub, pink tile, ceramic tile, grey walls, ceramic floors, a shower/bathtub combo and a shower curtain.
Small eclectic bathroom in Other with an undermount sink, grey cabinets, granite benchtops, an alcove tub, pink tile, ceramic tile, grey walls, ceramic floors, a shower/bathtub combo and a shower curtain.
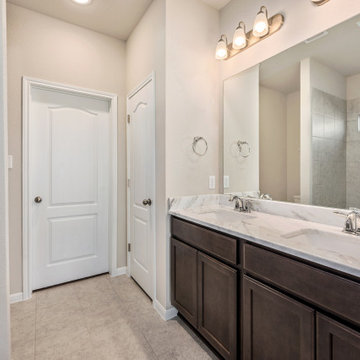
Design ideas for a large arts and crafts master bathroom in Austin with shaker cabinets, dark wood cabinets, an alcove tub, a one-piece toilet, gray tile, ceramic tile, grey walls, ceramic floors, an undermount sink, granite benchtops, grey floor, a shower curtain, white benchtops, a double vanity, a built-in vanity and a shower/bathtub combo.
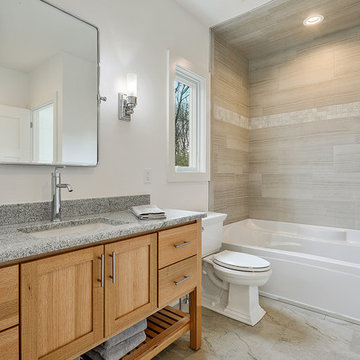
This stunning design by Van’s Lumber makes extraordinary use of modest square footage. The home features 2,378 square feet of finished living space. The spacious kitchen and family room serve as the heart of the home. The home is great for a private retreat or entertaining friends. The sunroom allows you to enjoy the wooded surroundings in the comfort of indoor living.
- 2,378 total square feet
- Three bedrooms & 2 ½ baths
- Spacious sunroom
- Open concept with beamed ceiling
- Stone fireplace with concrete mantel
- Kitchen with granite counter tops
- Custom white oak hardwood floor
- Covered patio
- Master bath with walk-in zero entrance shower and his & her vanity
- Oversized three stall garage
- Custom moldings and trims
- Marvin windows with new Ebony color
- Full basement (blasted)
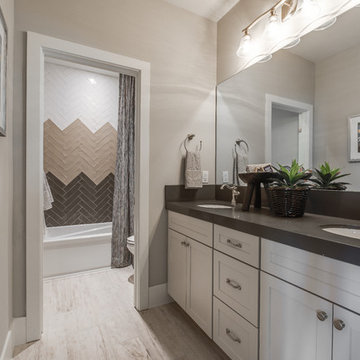
This is an example of a mid-sized traditional 3/4 bathroom in Salt Lake City with recessed-panel cabinets, white cabinets, a drop-in tub, a shower/bathtub combo, a two-piece toilet, multi-coloured tile, ceramic tile, grey walls, ceramic floors, an undermount sink, granite benchtops, beige floor and a shower curtain.
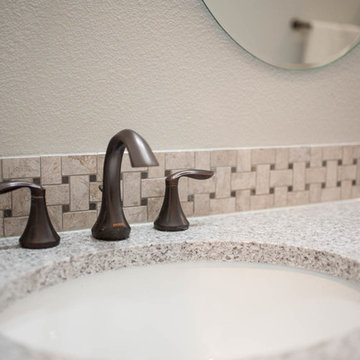
Kayleen Gill
Design ideas for a mid-sized arts and crafts 3/4 bathroom in Other with shaker cabinets, medium wood cabinets, an alcove tub, a shower/bathtub combo, a one-piece toilet, brown tile, ceramic tile, grey walls, ceramic floors, an undermount sink, granite benchtops, grey floor, a shower curtain and grey benchtops.
Design ideas for a mid-sized arts and crafts 3/4 bathroom in Other with shaker cabinets, medium wood cabinets, an alcove tub, a shower/bathtub combo, a one-piece toilet, brown tile, ceramic tile, grey walls, ceramic floors, an undermount sink, granite benchtops, grey floor, a shower curtain and grey benchtops.
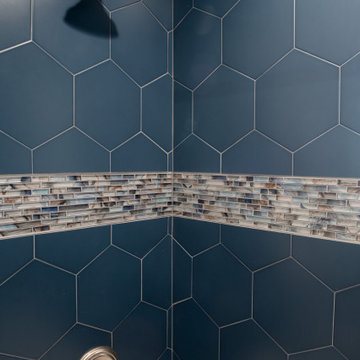
Mid-sized eclectic 3/4 bathroom in San Diego with recessed-panel cabinets, white cabinets, an alcove tub, a shower/bathtub combo, beige walls, ceramic floors, an undermount sink, granite benchtops, beige floor, a shower curtain, grey benchtops, a single vanity and a built-in vanity.
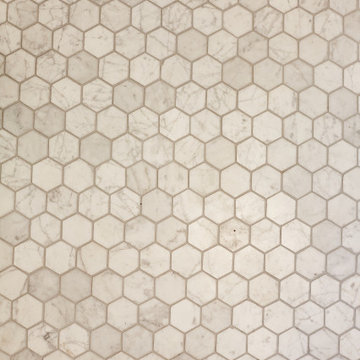
We converted this from a powder room to a full barrier free shower. Featuring a marble floor, granite countertop, new window, soft-open/close pocket door & multi-metal finishes and floor to (9') ceiling tile, this bathroom will accommodate the needs of this elderly man who has chosen to age at home.
As part of this project, we needed to obviously expand the size of the space so we eliminated the front closet, which is where the new door to the garage now resides.
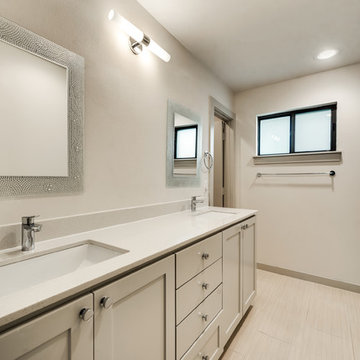
Inspiration for a modern kids bathroom in Dallas with shaker cabinets, an alcove tub, gray tile, white walls, an undermount sink, beige floor, grey cabinets, a shower/bathtub combo, subway tile, porcelain floors, a shower curtain and granite benchtops.
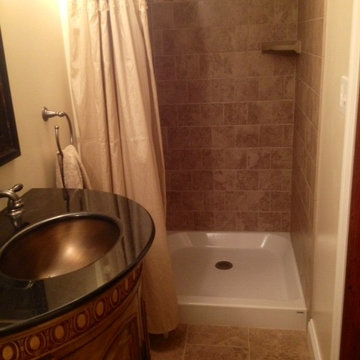
Photo of a small traditional 3/4 bathroom in New York with furniture-like cabinets, light wood cabinets, an alcove shower, a two-piece toilet, beige tile, porcelain tile, beige walls, an undermount sink, granite benchtops, limestone floors, beige floor and a shower curtain.
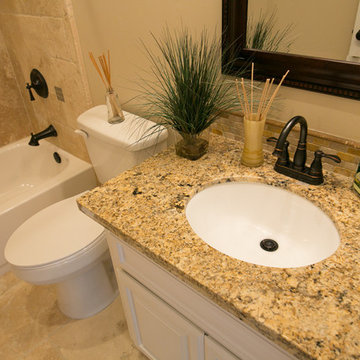
Photo of a small traditional 3/4 bathroom in Sacramento with an undermount sink, white cabinets, granite benchtops, a two-piece toilet, beige tile, stone tile, a shower/bathtub combo, beige walls, ceramic floors, beige floor, a shower curtain, brown benchtops and a single vanity.
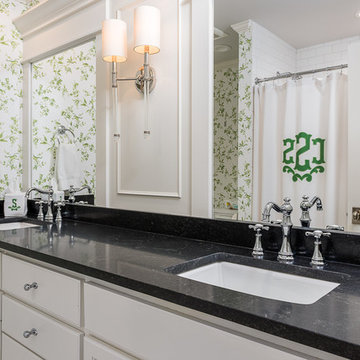
Mid-sized traditional bathroom in Other with raised-panel cabinets, white cabinets, a shower/bathtub combo, a two-piece toilet, white tile, subway tile, green walls, a drop-in sink, granite benchtops, a shower curtain and black benchtops.
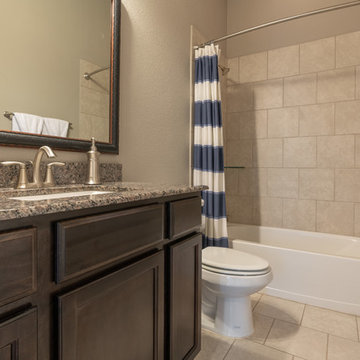
Design ideas for a mid-sized transitional kids bathroom in Austin with recessed-panel cabinets, dark wood cabinets, an alcove tub, a shower/bathtub combo, a two-piece toilet, gray tile, ceramic tile, grey walls, ceramic floors, an undermount sink, granite benchtops, grey floor, a shower curtain and grey benchtops.
Bathroom Design Ideas with Granite Benchtops and a Shower Curtain
7