Bathroom Design Ideas with Granite Benchtops and a Shower Curtain
Refine by:
Budget
Sort by:Popular Today
1 - 20 of 3,911 photos
Item 1 of 3

We divided 1 oddly planned bathroom into 2 whole baths to make this family of four SO happy! Mom even got her own special bathroom so she doesn't have to share with hubby and the 2 small boys any more.
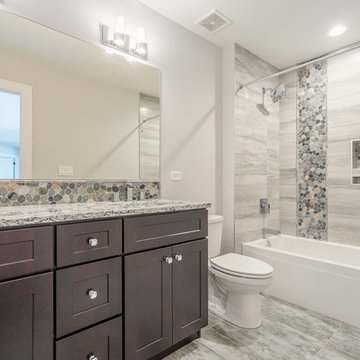
This is an example of a large transitional bathroom in Chicago with recessed-panel cabinets, dark wood cabinets, an alcove tub, an alcove shower, a two-piece toilet, brown tile, porcelain tile, grey walls, porcelain floors, an undermount sink, granite benchtops, grey floor, a shower curtain and multi-coloured benchtops.
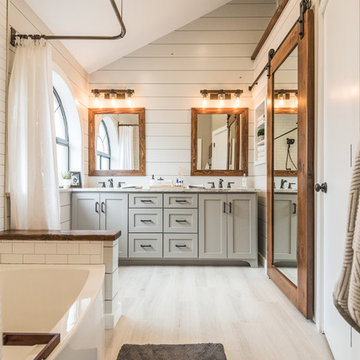
Photos by Darby Kate Photography
Mid-sized country master bathroom in Dallas with grey cabinets, an alcove tub, a shower/bathtub combo, a one-piece toilet, gray tile, white tile, grey walls, porcelain floors, an undermount sink, granite benchtops, subway tile and a shower curtain.
Mid-sized country master bathroom in Dallas with grey cabinets, an alcove tub, a shower/bathtub combo, a one-piece toilet, gray tile, white tile, grey walls, porcelain floors, an undermount sink, granite benchtops, subway tile and a shower curtain.
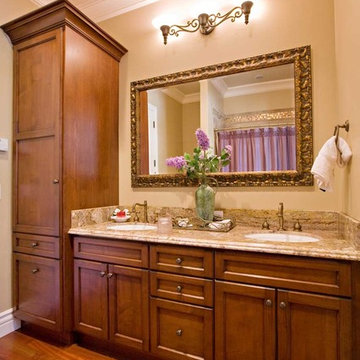
Alder wood custom cabinetry in this hallway bathroom with wood flooring features a tall cabinet for storing linens surmounted by generous moulding. There is a bathtub/shower area and a niche for the toilet. The double sinks have bronze faucets by Santec complemented by a large framed mirror.
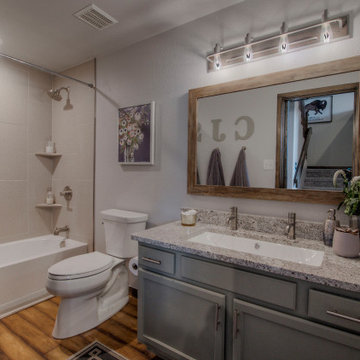
Inspiration for a country kids bathroom in Denver with shaker cabinets, green cabinets, an alcove tub, a shower/bathtub combo, a two-piece toilet, beige tile, porcelain tile, grey walls, laminate floors, a trough sink, granite benchtops, brown floor, a shower curtain, beige benchtops, a single vanity and a built-in vanity.
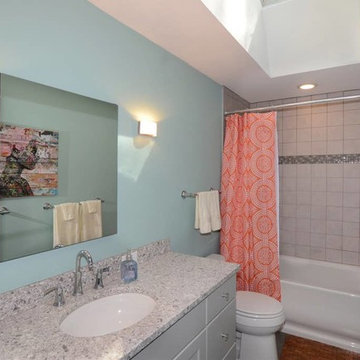
Photo of a mid-sized arts and crafts kids bathroom in New York with grey cabinets, an alcove tub, a shower/bathtub combo, a two-piece toilet, beige tile, ceramic tile, blue walls, an undermount sink, granite benchtops, brown floor, a shower curtain and grey benchtops.
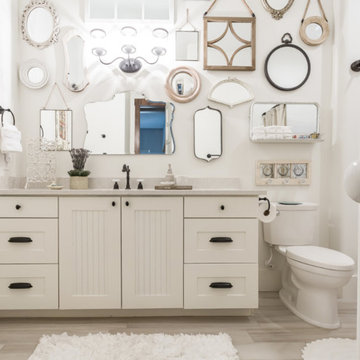
Inspiration for a large modern master bathroom in Dallas with shaker cabinets, white cabinets, an alcove tub, a shower/bathtub combo, a two-piece toilet, white walls, wood-look tile, an undermount sink, granite benchtops, multi-coloured floor, a shower curtain, grey benchtops, a single vanity, a built-in vanity and vaulted.
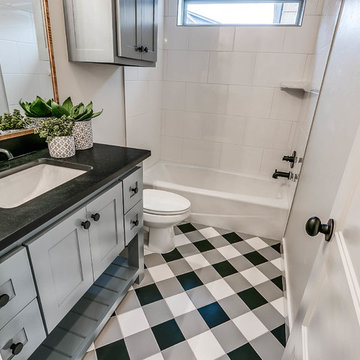
Inspiration for a mid-sized transitional kids bathroom in Oklahoma City with shaker cabinets, blue cabinets, an alcove tub, a shower/bathtub combo, a one-piece toilet, white tile, ceramic tile, white walls, ceramic floors, an undermount sink, granite benchtops, black floor and a shower curtain.
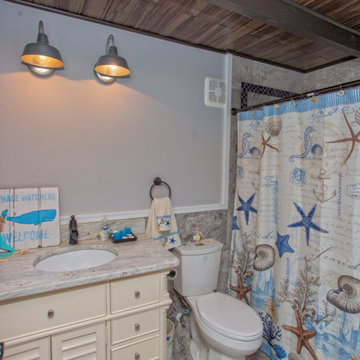
Photo of a small beach style 3/4 bathroom in Miami with furniture-like cabinets, beige cabinets, an alcove tub, a shower/bathtub combo, a two-piece toilet, gray tile, porcelain tile, grey walls, an undermount sink, granite benchtops, a shower curtain and grey benchtops.
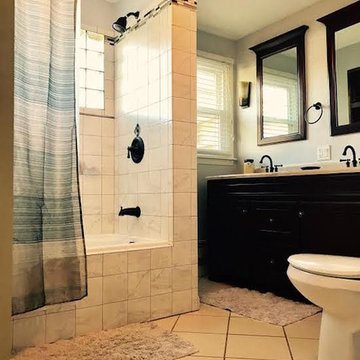
Design ideas for a mid-sized transitional bathroom in Phoenix with black cabinets, a shower/bathtub combo, gray tile, white tile, ceramic tile, beige walls, ceramic floors, granite benchtops, beige floor, a shower curtain and an integrated sink.
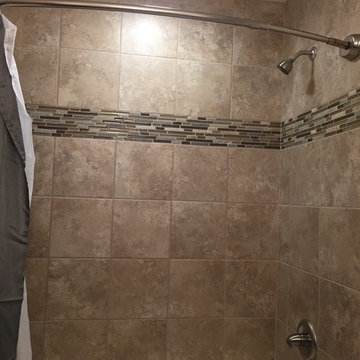
New tub base, tile, and fixtures.
Photos by Kelly Grish
Inspiration for a small traditional 3/4 bathroom in Columbus with an undermount sink, raised-panel cabinets, white cabinets, granite benchtops, an alcove tub, a shower/bathtub combo, a two-piece toilet, beige tile, ceramic tile, beige walls, ceramic floors and a shower curtain.
Inspiration for a small traditional 3/4 bathroom in Columbus with an undermount sink, raised-panel cabinets, white cabinets, granite benchtops, an alcove tub, a shower/bathtub combo, a two-piece toilet, beige tile, ceramic tile, beige walls, ceramic floors and a shower curtain.
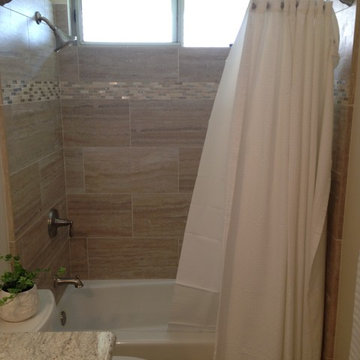
Design ideas for a small traditional 3/4 bathroom in Orange County with granite benchtops, an alcove tub, a shower/bathtub combo, a two-piece toilet, multi-coloured tile, porcelain tile, beige walls, porcelain floors, raised-panel cabinets, white cabinets, an undermount sink and a shower curtain.
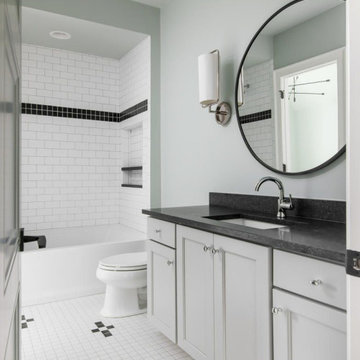
Inspiration for a mid-sized transitional bathroom in Nashville with shaker cabinets, white cabinets, an alcove tub, an alcove shower, a one-piece toilet, white tile, subway tile, white walls, porcelain floors, an undermount sink, granite benchtops, white floor, a shower curtain, black benchtops, a single vanity, a built-in vanity and a niche.

Tile wainscot and floor with grey shaker vanity.
This is an example of an arts and crafts bathroom in DC Metro with shaker cabinets, grey cabinets, an alcove tub, a shower/bathtub combo, a two-piece toilet, white tile, ceramic tile, grey walls, mosaic tile floors, an undermount sink, granite benchtops, multi-coloured floor, a shower curtain, grey benchtops, a niche, a single vanity and a built-in vanity.
This is an example of an arts and crafts bathroom in DC Metro with shaker cabinets, grey cabinets, an alcove tub, a shower/bathtub combo, a two-piece toilet, white tile, ceramic tile, grey walls, mosaic tile floors, an undermount sink, granite benchtops, multi-coloured floor, a shower curtain, grey benchtops, a niche, a single vanity and a built-in vanity.
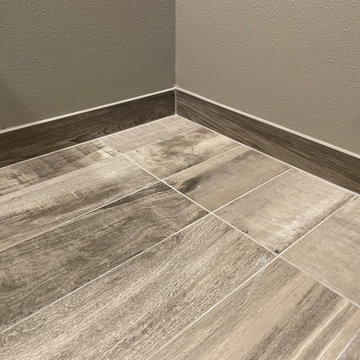
Custom Surface Solutions (www.css-tile.com) - Owner Craig Thompson (512) 966-8296. This project shows a complete remodel of a Guest Bathroom.. New Kohler Soaker Tub with Delta Ashlyn shower faucet and multi-function head. New Vanity with 36" sink base and 15" Drawer Base cabinet. Tebas Black Granite countertop. Miseno 21" undermount sink, Delta Ashlyn Single Hole faucet. 12 x 24 Quartzite Iron tile using vertical aligned layout pattern. Gray wood grain 8 x 40 plank floor tile using aligned layout pattern.

Photo of a small country kids bathroom in Little Rock with shaker cabinets, white cabinets, an alcove tub, a shower/bathtub combo, a two-piece toilet, gray tile, ceramic tile, grey walls, porcelain floors, an undermount sink, granite benchtops, grey floor, a shower curtain, multi-coloured benchtops, a niche, a single vanity and a built-in vanity.
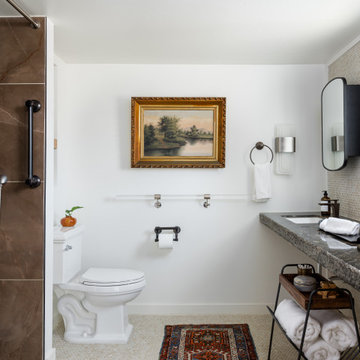
Transforming this small bathroom into a wheelchair accessible retreat was no easy task. Incorporating unattractive grab bars and making them look seamless was the goal. A floating vanity / countertop allows for roll up accessibility and the live edge of the granite countertops make if feel luxurious. Double sinks for his and hers sides plus medicine cabinet storage helped for this minimal feel of neutrals and breathability. The barn door opens for wheelchair movement but can be closed for the perfect amount of privacy.
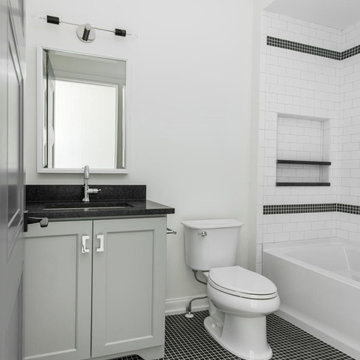
Design ideas for a mid-sized transitional bathroom in Nashville with furniture-like cabinets, grey cabinets, an alcove tub, an alcove shower, a one-piece toilet, white tile, subway tile, white walls, porcelain floors, an undermount sink, granite benchtops, a shower curtain, a single vanity, a built-in vanity, black floor, black benchtops and a niche.
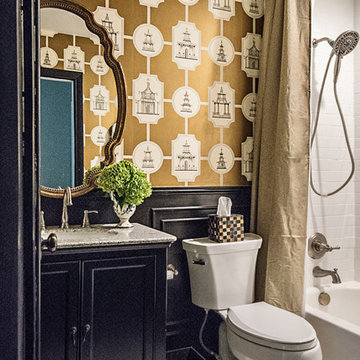
Hall Bath
Inspiration for a small eclectic 3/4 bathroom in Nashville with black cabinets, a drop-in tub, a shower/bathtub combo, a one-piece toilet, white tile, subway tile, multi-coloured walls, porcelain floors, an undermount sink, granite benchtops, white floor, a shower curtain and multi-coloured benchtops.
Inspiration for a small eclectic 3/4 bathroom in Nashville with black cabinets, a drop-in tub, a shower/bathtub combo, a one-piece toilet, white tile, subway tile, multi-coloured walls, porcelain floors, an undermount sink, granite benchtops, white floor, a shower curtain and multi-coloured benchtops.
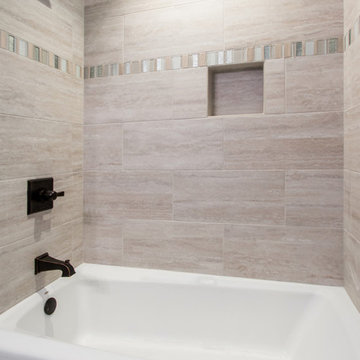
The bathroom in this summer house on Lauderdale Lakes, Wis. was ready for an update. The homeowner loved the sand and water tones of the lake and wanted to incorporate that into the space. We installed granite countertops and used a ceramic tile for the bathtub surround and floors that pair perfectly. All new plumbing fixtures and lighting were also installed to complete the look of this bathroom.
Bathroom Design Ideas with Granite Benchtops and a Shower Curtain
1