Bathroom Design Ideas with Granite Benchtops and a Shower Curtain
Refine by:
Budget
Sort by:Popular Today
81 - 100 of 3,911 photos
Item 1 of 3
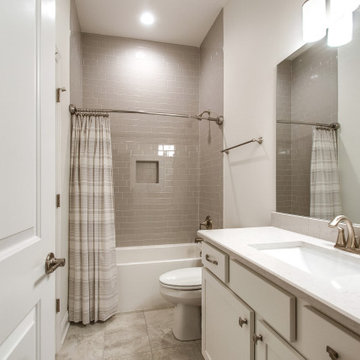
Spare bathroom #1, larger custom cabinets will accommodate enough space for a more permanent guest or another member of the family.
Photo of a mid-sized transitional 3/4 bathroom in Nashville with gray tile, ceramic tile, grey walls, ceramic floors, an undermount sink, granite benchtops, multi-coloured floor, white benchtops, a double vanity, a built-in vanity, shaker cabinets, white cabinets, an alcove tub, a shower/bathtub combo, a two-piece toilet, a shower curtain, a niche and vaulted.
Photo of a mid-sized transitional 3/4 bathroom in Nashville with gray tile, ceramic tile, grey walls, ceramic floors, an undermount sink, granite benchtops, multi-coloured floor, white benchtops, a double vanity, a built-in vanity, shaker cabinets, white cabinets, an alcove tub, a shower/bathtub combo, a two-piece toilet, a shower curtain, a niche and vaulted.
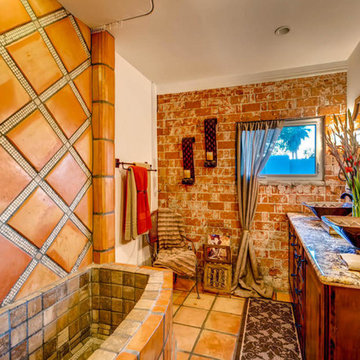
Mid-sized 3/4 bathroom in Phoenix with raised-panel cabinets, dark wood cabinets, a corner tub, a shower/bathtub combo, brown tile, terra-cotta tile, white walls, terra-cotta floors, a vessel sink, granite benchtops, orange floor, a shower curtain and brown benchtops.
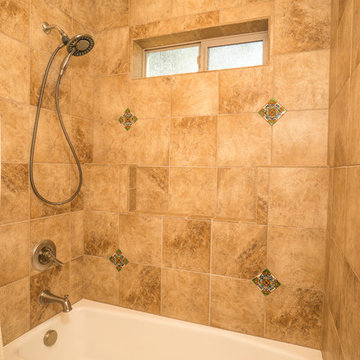
Custom mosaic tiles intermittently dispersed add character to this guest bath.
Design ideas for a mid-sized bathroom in Other with a shower/bathtub combo, ceramic tile, a shower curtain, ceramic floors, raised-panel cabinets, brown cabinets, a one-piece toilet, beige tile, beige walls, an undermount sink, granite benchtops, a single vanity and a built-in vanity.
Design ideas for a mid-sized bathroom in Other with a shower/bathtub combo, ceramic tile, a shower curtain, ceramic floors, raised-panel cabinets, brown cabinets, a one-piece toilet, beige tile, beige walls, an undermount sink, granite benchtops, a single vanity and a built-in vanity.
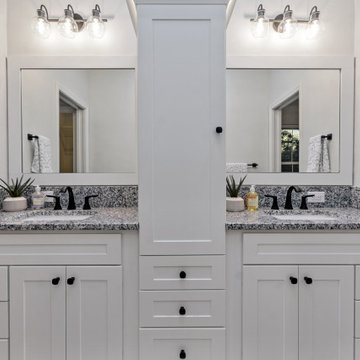
Inspiration for a mid-sized country bathroom in Other with shaker cabinets, white cabinets, an alcove tub, a shower/bathtub combo, a two-piece toilet, white tile, subway tile, grey walls, cement tiles, an undermount sink, granite benchtops, brown floor, a shower curtain, multi-coloured benchtops, a niche, a double vanity and a built-in vanity.
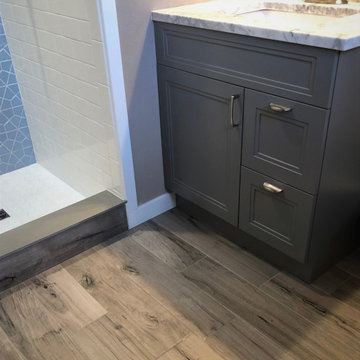
Bathroom Remodel completed and what a treat.
Customer supplied us with photos of their freshly completed bathroom remodel. Schluter® Shower System completed with a beautiful hexagon tile combined with a white subway tile. Accented Niche in shower combined with a matching threshold. Wood plank flooring warms the space with grey painted vanity cabinets and quartz vanity top.
Making Your Home Beautiful One Room at a Time…
French Creek Designs Kitchen & Bath Design Studio - where selections begin. Let us design and dream with you. Overwhelmed on where to start that Home Improvement, Kitchen or Bath Project? Let our designers video conference or sit down with you and take the overwhelming out of the picture and assist in choosing your materials. Whether new construction, full remodel or just a partial remodel, we can help you to make it an enjoyable experience to design your dream space. Call to schedule a free design consultation today with one of our exceptional designers. 307-337-4500
#openforbusiness #casper #wyoming #casperbusiness #frenchcreekdesigns #shoplocal #casperwyoming #kitchenremodeling #bathremodeling #kitchendesigners #bathdesigners #cabinets #countertops #knobsandpulls #sinksandfaucets #flooring #tileandmosiacs #laundryremodel #homeimprovement
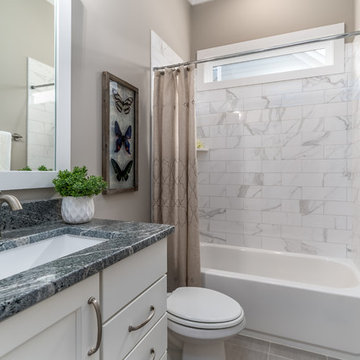
Photography: Christopher Jones Photography / Builder: Reward Builders
Country 3/4 bathroom in Raleigh with shaker cabinets, white cabinets, an alcove tub, a shower/bathtub combo, grey walls, an undermount sink, granite benchtops, grey floor, a shower curtain and grey benchtops.
Country 3/4 bathroom in Raleigh with shaker cabinets, white cabinets, an alcove tub, a shower/bathtub combo, grey walls, an undermount sink, granite benchtops, grey floor, a shower curtain and grey benchtops.
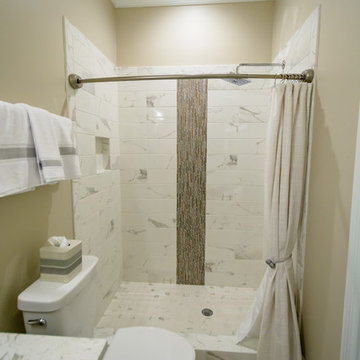
Mid-sized traditional 3/4 bathroom in Raleigh with recessed-panel cabinets, grey cabinets, an alcove shower, a two-piece toilet, beige tile, white tile, marble, beige walls, porcelain floors, an undermount sink, granite benchtops, beige floor, a shower curtain and white benchtops.
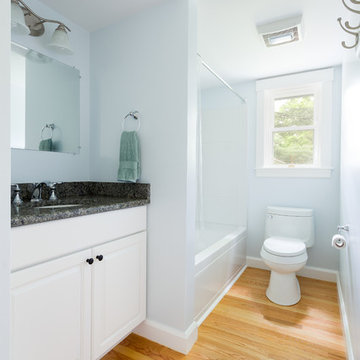
The newly created first floor bathroom is now clean, bright and more functional for the family.
Photo credit: Perko Photography
Photo of a mid-sized traditional bathroom in Boston with raised-panel cabinets, white cabinets, an alcove tub, a shower/bathtub combo, a one-piece toilet, blue walls, light hardwood floors, an undermount sink, granite benchtops, a shower curtain and grey benchtops.
Photo of a mid-sized traditional bathroom in Boston with raised-panel cabinets, white cabinets, an alcove tub, a shower/bathtub combo, a one-piece toilet, blue walls, light hardwood floors, an undermount sink, granite benchtops, a shower curtain and grey benchtops.
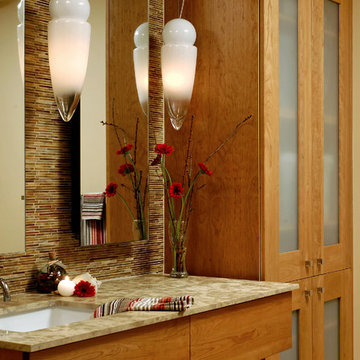
Rockville, Maryland Modern Bathroom
#JenniferGilmer
www.gilmerkitchens.com
Photography by Bob Narod
Photo of a small modern master bathroom in DC Metro with flat-panel cabinets, medium wood cabinets, an alcove tub, a shower/bathtub combo, multi-coloured tile, beige walls, an undermount sink, granite benchtops, a one-piece toilet, matchstick tile, porcelain floors, beige floor and a shower curtain.
Photo of a small modern master bathroom in DC Metro with flat-panel cabinets, medium wood cabinets, an alcove tub, a shower/bathtub combo, multi-coloured tile, beige walls, an undermount sink, granite benchtops, a one-piece toilet, matchstick tile, porcelain floors, beige floor and a shower curtain.
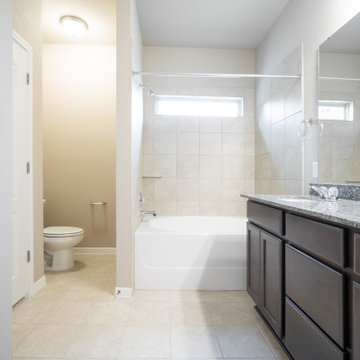
This is an example of a mid-sized transitional master bathroom in Austin with shaker cabinets, grey cabinets, an alcove tub, a shower/bathtub combo, a two-piece toilet, beige tile, ceramic tile, beige walls, cement tiles, an undermount sink, granite benchtops, beige floor, a shower curtain, multi-coloured benchtops, a double vanity and a built-in vanity.
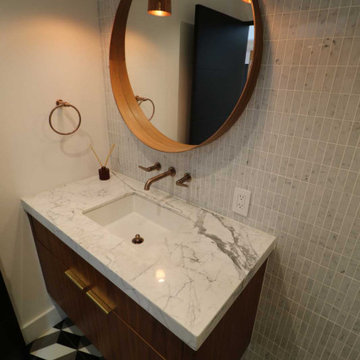
Inspiration for a mid-sized master wet room bathroom in Orange County with open cabinets, white cabinets, a one-piece toilet, white tile, marble, an integrated sink, granite benchtops, a shower curtain, white benchtops, a double vanity and a built-in vanity.
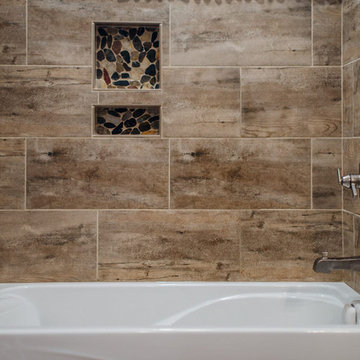
This is an example of a mid-sized country kids bathroom in Dallas with raised-panel cabinets, dark wood cabinets, a two-piece toilet, brown tile, porcelain tile, beige walls, vinyl floors, an undermount sink, granite benchtops, beige floor, black benchtops, an alcove tub, a shower/bathtub combo and a shower curtain.
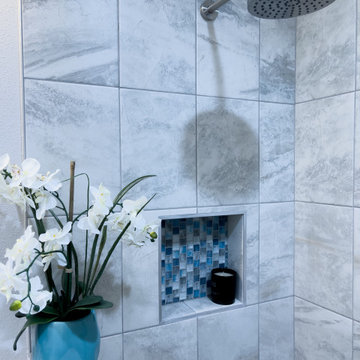
This modern shower features large floor to ceiling tile, small blue tile accents, shower niche, and luxury rain showerhead. This shower is handicap accessible and part of a home extension to create an functional in-law suite. This shower was designed and built by Cal Green Remodeling

Sweet little guest bathroom. We gutted the space, new vanity, toilet tub, installed tile and wainscoting, mirror light fixtures and stained glass window
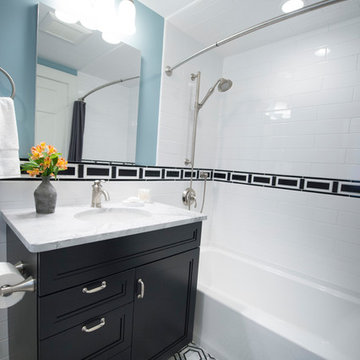
Leah Martin Photography
Small transitional kids bathroom in Boston with recessed-panel cabinets, black cabinets, a drop-in tub, a shower/bathtub combo, a one-piece toilet, black and white tile, ceramic tile, blue walls, mosaic tile floors, an undermount sink, granite benchtops, black floor and a shower curtain.
Small transitional kids bathroom in Boston with recessed-panel cabinets, black cabinets, a drop-in tub, a shower/bathtub combo, a one-piece toilet, black and white tile, ceramic tile, blue walls, mosaic tile floors, an undermount sink, granite benchtops, black floor and a shower curtain.
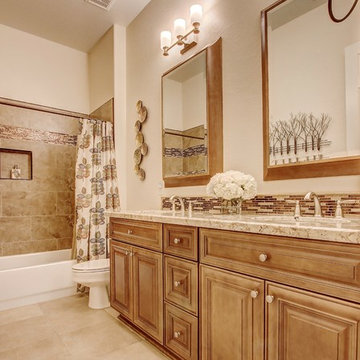
Design ideas for a large traditional master bathroom in Phoenix with raised-panel cabinets, medium wood cabinets, an alcove tub, a shower/bathtub combo, brown tile, porcelain tile, beige walls, ceramic floors, an undermount sink, granite benchtops, beige floor and a shower curtain.
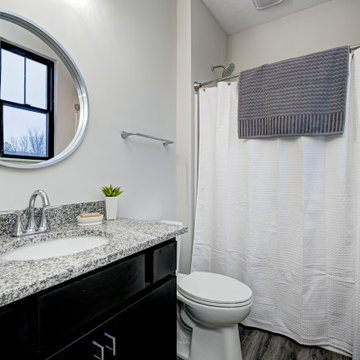
Design ideas for a contemporary 3/4 bathroom in Indianapolis with shaker cabinets, black cabinets, a shower/bathtub combo, a two-piece toilet, beige walls, vinyl floors, an undermount sink, granite benchtops, brown floor, a shower curtain, multi-coloured benchtops, a single vanity and a built-in vanity.
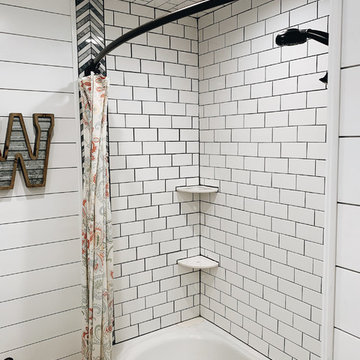
Casey suggested they do white subway tile to complete the look. The key to the Farmhouse subway tile is to restart the pattern every 4th row, not every 3rd, as most DYIers tend to do. The black grout also makes it perfectly pop. We LOVE the gray accent pieces to separate the white subway tile and white shiplap!
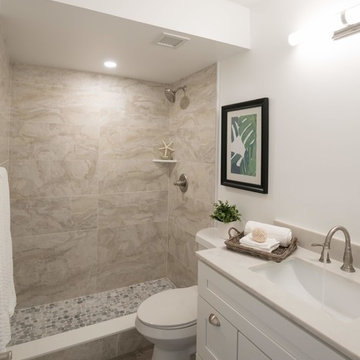
Camera Speaks
Inspiration for a small transitional bathroom in Miami with shaker cabinets, white cabinets, an alcove shower, beige tile, ceramic tile, beige walls, vinyl floors, granite benchtops, grey floor, a shower curtain and beige benchtops.
Inspiration for a small transitional bathroom in Miami with shaker cabinets, white cabinets, an alcove shower, beige tile, ceramic tile, beige walls, vinyl floors, granite benchtops, grey floor, a shower curtain and beige benchtops.
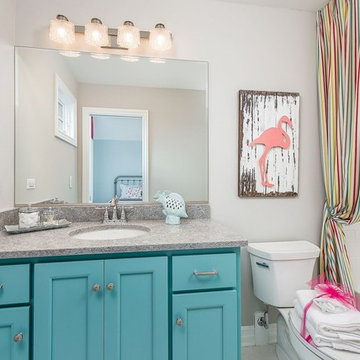
Inspiration for a mid-sized beach style master bathroom in Chicago with shaker cabinets, blue cabinets, an alcove tub, a shower/bathtub combo, a two-piece toilet, white tile, subway tile, grey walls, an undermount sink, granite benchtops and a shower curtain.
Bathroom Design Ideas with Granite Benchtops and a Shower Curtain
5