Bathroom Design Ideas with Granite Benchtops and Soapstone Benchtops
Refine by:
Budget
Sort by:Popular Today
41 - 60 of 118,149 photos
Item 1 of 3

Baño de 2 piezas y plato de ducha, ubicado en la planta baja del ático al lado del comedor - salón lo que lo hace muy cómodo para los invitados.
Inspiration for a mid-sized contemporary 3/4 bathroom in Barcelona with white cabinets, an alcove shower, a two-piece toilet, beige tile, ceramic tile, beige walls, ceramic floors, an integrated sink, soapstone benchtops, grey floor, a sliding shower screen, white benchtops, a single vanity, a built-in vanity and flat-panel cabinets.
Inspiration for a mid-sized contemporary 3/4 bathroom in Barcelona with white cabinets, an alcove shower, a two-piece toilet, beige tile, ceramic tile, beige walls, ceramic floors, an integrated sink, soapstone benchtops, grey floor, a sliding shower screen, white benchtops, a single vanity, a built-in vanity and flat-panel cabinets.

Photo of a mid-sized modern master bathroom in Austin with flat-panel cabinets, white walls, ceramic floors, an undermount sink, granite benchtops, grey benchtops, a single vanity and a floating vanity.
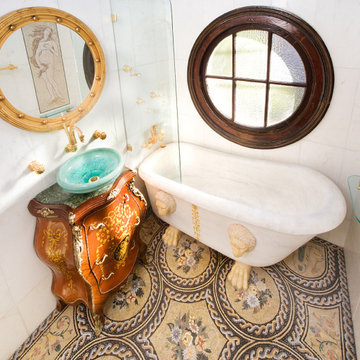
A complete reproduction of an ancient roman style bathroom , including solid clawfoot bath carved from marble.
A french antique side table was converted into a vanity.
Mosaic floor was designed and measured on site here in Sydney and made in Milan Italy , then imported in sheets for installation.
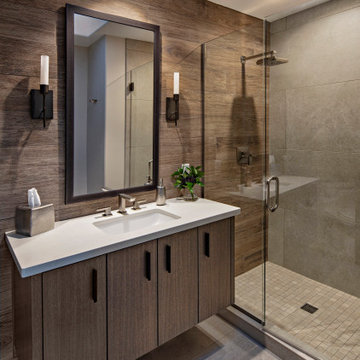
Interior Design: Stephanie Larsen Interior Design Photography: Steven Thompson
Modern 3/4 bathroom in Phoenix with flat-panel cabinets, dark wood cabinets, an alcove shower, multi-coloured tile, porcelain tile, multi-coloured walls, an integrated sink, granite benchtops, grey floor, a hinged shower door, white benchtops, a single vanity and a floating vanity.
Modern 3/4 bathroom in Phoenix with flat-panel cabinets, dark wood cabinets, an alcove shower, multi-coloured tile, porcelain tile, multi-coloured walls, an integrated sink, granite benchtops, grey floor, a hinged shower door, white benchtops, a single vanity and a floating vanity.
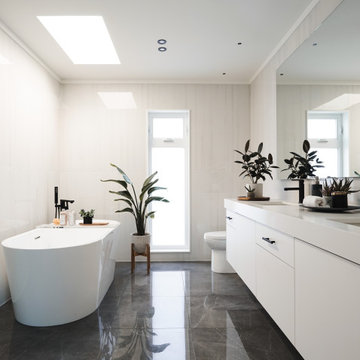
This is an example of a mid-sized modern master bathroom in Vancouver with white tile, porcelain tile, white walls, porcelain floors, granite benchtops, grey floor, a hinged shower door, white benchtops and a double vanity.

Powder bath with subtle tones of blue-green with beautiful antiqued beveled mirror
Photographer: Costa Christ Media
Design ideas for a mid-sized transitional powder room in Dallas with shaker cabinets, white cabinets, a two-piece toilet, white walls, ceramic floors, an undermount sink, granite benchtops, a freestanding vanity, wallpaper, white benchtops and grey floor.
Design ideas for a mid-sized transitional powder room in Dallas with shaker cabinets, white cabinets, a two-piece toilet, white walls, ceramic floors, an undermount sink, granite benchtops, a freestanding vanity, wallpaper, white benchtops and grey floor.

Inspiration for a large transitional master bathroom in Salt Lake City with light wood cabinets, a freestanding tub, a double shower, a one-piece toilet, white tile, white walls, marble floors, a drop-in sink, granite benchtops, multi-coloured floor, a hinged shower door, black benchtops, a shower seat, a double vanity, a built-in vanity and flat-panel cabinets.

Hip guest bath with custom open vanity, unique wall sconces, slate counter top, and Toto toilet.
This is an example of a small contemporary bathroom in Philadelphia with light wood cabinets, a double shower, a bidet, white tile, ceramic tile, grey walls, porcelain floors, an undermount sink, soapstone benchtops, white floor, a hinged shower door, grey benchtops, a niche, a single vanity and a built-in vanity.
This is an example of a small contemporary bathroom in Philadelphia with light wood cabinets, a double shower, a bidet, white tile, ceramic tile, grey walls, porcelain floors, an undermount sink, soapstone benchtops, white floor, a hinged shower door, grey benchtops, a niche, a single vanity and a built-in vanity.
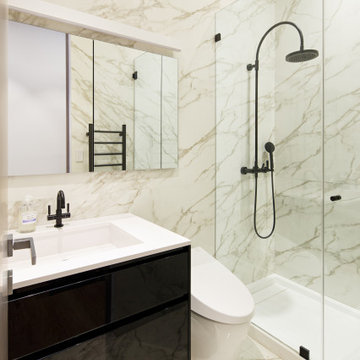
This 1000 sq. ft. one-bedroom apartment is located in a pre-war building on the Upper West Side. The owner's request was to design a space where every corner can be utilized. The project was an exciting challenge and required careful planning. The apartment contains multiple customized features like a wall developed as closet space and a bedroom divider and a hidden kitchen. It is a common space to the naked eye, but the more details are revealed as you move throughout the rooms.
Featured brands include: Dornbracht fixtures, Flos lighting, Design-Apart millwork, and Carrera marble.
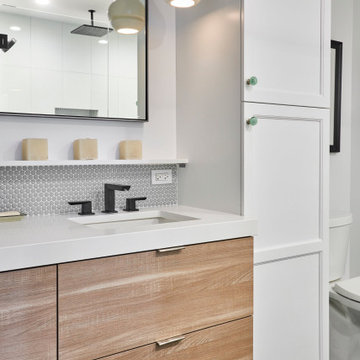
In the heart of Lakeview, Wrigleyville, our team completely remodeled a condo: master and guest bathrooms, kitchen, living room, and mudroom.
Master Bath Floating Vanity by Metropolis (Flame Oak)
Guest Bath Vanity by Bertch
Tall Pantry by Breckenridge (White)
Somerset Light Fixtures by Hinkley Lighting
https://123remodeling.com/
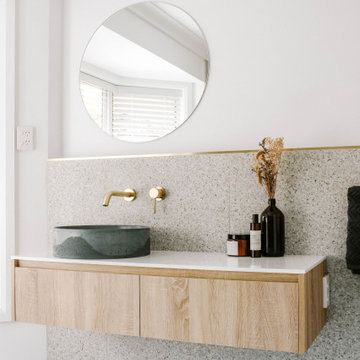
ELYSIAN MINIMAL MIXER & SPOUT SET – BRUSHED BRASS
Industrial master bathroom in Gold Coast - Tweed with white walls, a vessel sink, granite benchtops, white benchtops, a single vanity, a floating vanity, ceramic tile, terrazzo floors, flat-panel cabinets, light wood cabinets, gray tile and grey floor.
Industrial master bathroom in Gold Coast - Tweed with white walls, a vessel sink, granite benchtops, white benchtops, a single vanity, a floating vanity, ceramic tile, terrazzo floors, flat-panel cabinets, light wood cabinets, gray tile and grey floor.
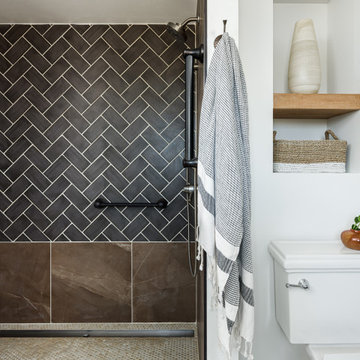
Transforming this small bathroom into a wheelchair accessible retreat was no easy task. Incorporating unattractive grab bars and making them look seamless was the goal. A floating vanity / countertop allows for roll up accessibility and the live edge of the granite countertops make if feel luxurious. Double sinks for his and hers sides plus medicine cabinet storage helped for this minimal feel of neutrals and breathability. The barn door opens for wheelchair movement but can be closed for the perfect amount of privacy.
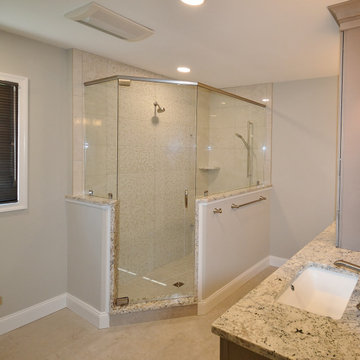
Hockessin Delaware Bathroom remodel. The clients original Master bathroom was outdated in style and function. We started by removing a soaking tub sunken into the floor; that was the first thing to go. With the tub gone and relocating the toilet; we redesigned the bath with a larger shower and double vanity. The toilet is now hidden by a half wall with shelving storage on the toilet side, capped with granite and a sleek piece of textured glass. The new 6’ long x 4’ wide shower was tiled cleanly with a mosaic look on the shower head wall, built in niche, bench and grab bar. The new vanity designed in Fabuwood cabinetry in the Galaxy Horizon finish added great storage and plenty of countertop space. Now this bathroom fits the client’s needs and matches there style.
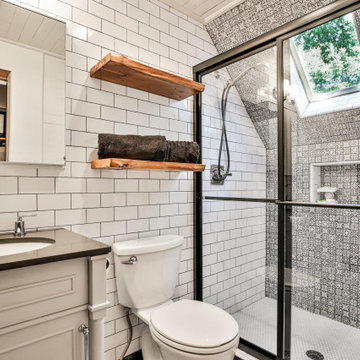
Design ideas for a small country kids bathroom with beaded inset cabinets, grey cabinets, an alcove shower, a two-piece toilet, white tile, ceramic tile, grey walls, porcelain floors, an undermount sink, granite benchtops, multi-coloured floor, a sliding shower screen, grey benchtops, a niche, a single vanity, a freestanding vanity, timber and planked wall panelling.
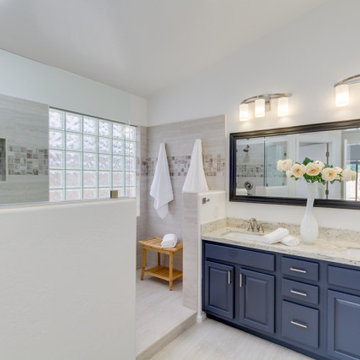
Blue Painted Cabinets
Photo of a mid-sized modern master bathroom in Phoenix with raised-panel cabinets, blue cabinets, an open shower, a one-piece toilet, beige tile, porcelain tile, white walls, porcelain floors, an undermount sink, granite benchtops, white floor, an open shower, white benchtops, a shower seat, a double vanity, a built-in vanity and vaulted.
Photo of a mid-sized modern master bathroom in Phoenix with raised-panel cabinets, blue cabinets, an open shower, a one-piece toilet, beige tile, porcelain tile, white walls, porcelain floors, an undermount sink, granite benchtops, white floor, an open shower, white benchtops, a shower seat, a double vanity, a built-in vanity and vaulted.
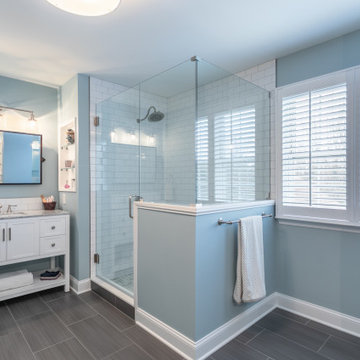
This beautifully blue master bath is a perfect get away space. With a large shower, an open concept space, and a vanity with plenty of storage, this bathroom is the perfect masterbath. With a simple design that makes a bold statement, who wouldn't want to wake up everyday to this space?
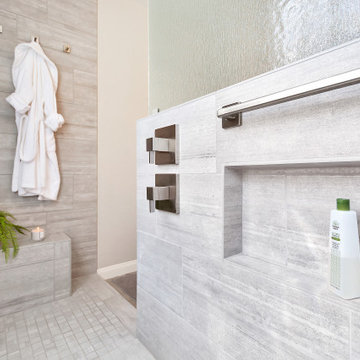
This is an example of a mid-sized transitional master bathroom in Phoenix with raised-panel cabinets, grey cabinets, an open shower, gray tile, porcelain tile, grey walls, porcelain floors, an undermount sink, granite benchtops, grey floor, an open shower, grey benchtops, a shower seat and a double vanity.
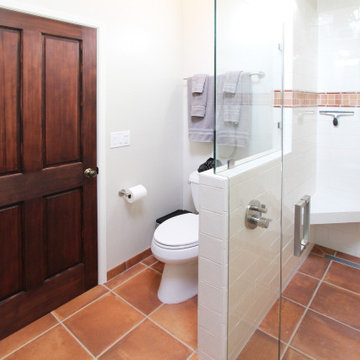
This is an example of a mid-sized master bathroom in Other with flat-panel cabinets, dark wood cabinets, an alcove shower, a two-piece toilet, multi-coloured tile, ceramic tile, white walls, porcelain floors, an undermount sink, granite benchtops, orange floor, a hinged shower door, black benchtops, a niche, a single vanity and a built-in vanity.
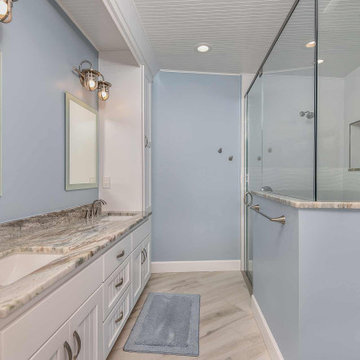
Inspiration for a mid-sized beach style master bathroom in Tampa with beaded inset cabinets, white cabinets, white tile, ceramic tile, granite benchtops, a double vanity, a built-in vanity, blue walls, ceramic floors, an undermount sink, a hinged shower door and timber.
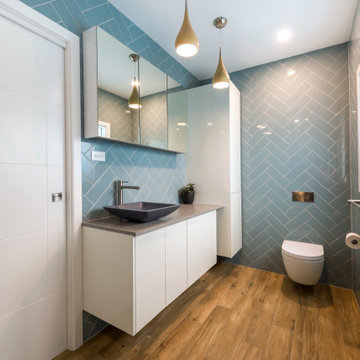
We absolutely love this duck egg blue bathroom. The tiles are a real point of difference whilst being neutral enough for most home owners. The floating vanity and toilet really help with how spacious the bathroom feels despite its smaller size. The wooden pendant lights also help with this whist being a fantastic contrast against the tiles. They also tie in the flooring with the rest of the bathroom.
Bathroom Design Ideas with Granite Benchtops and Soapstone Benchtops
3

