All Showers Bathroom Design Ideas with Granite Benchtops
Refine by:
Budget
Sort by:Popular Today
141 - 160 of 80,481 photos
Item 1 of 3
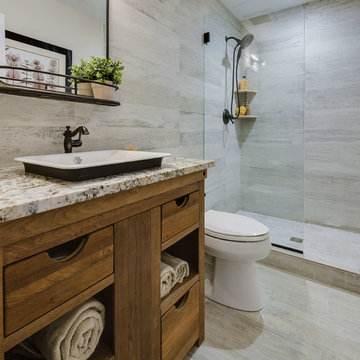
A reclaimed vanity made from old wine staves used to ferment chardonnay was the inspiration for this bath. The walls are clad in whitewashed wood look tile to invoke the feeling of barn board. A semi-recessed cast iron sink and industrial inspired mirror tops off the look.
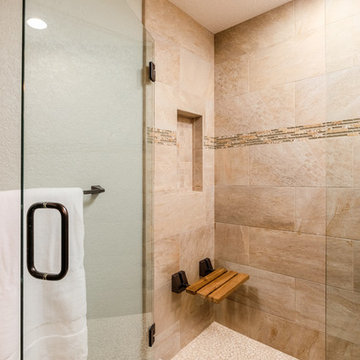
Photo of a small country 3/4 bathroom in Sacramento with shaker cabinets, medium wood cabinets, an alcove shower, a one-piece toilet, gray tile, porcelain tile, blue walls, porcelain floors, an undermount sink, granite benchtops, beige floor, a hinged shower door, black benchtops, a shower seat, a single vanity and a built-in vanity.
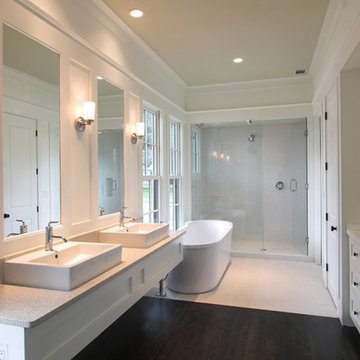
New minimalist master bathroom in Ukrainian Village. Very bright with plenty of natural light. The shower comes with a view.
Photo of a large modern master bathroom in Chicago with shaker cabinets, white cabinets, a freestanding tub, a double shower, a one-piece toilet, white tile, porcelain tile, white walls, dark hardwood floors, an undermount sink, granite benchtops and an open shower.
Photo of a large modern master bathroom in Chicago with shaker cabinets, white cabinets, a freestanding tub, a double shower, a one-piece toilet, white tile, porcelain tile, white walls, dark hardwood floors, an undermount sink, granite benchtops and an open shower.
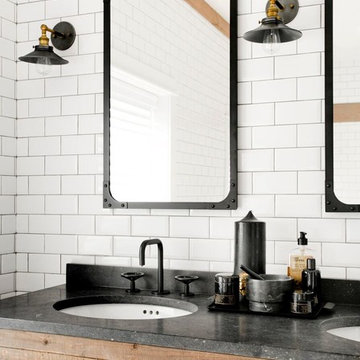
Rikki Snyder
Inspiration for a large country master wet room bathroom in New York with furniture-like cabinets, brown cabinets, a freestanding tub, a wall-mount toilet, white tile, ceramic tile, white walls, mosaic tile floors, a drop-in sink, granite benchtops and white floor.
Inspiration for a large country master wet room bathroom in New York with furniture-like cabinets, brown cabinets, a freestanding tub, a wall-mount toilet, white tile, ceramic tile, white walls, mosaic tile floors, a drop-in sink, granite benchtops and white floor.
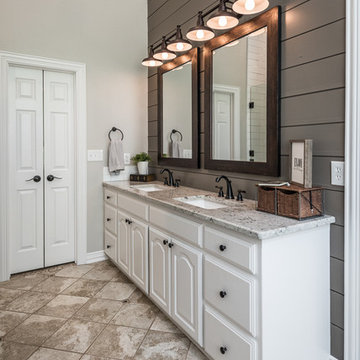
Darby Kate Photography
Photo of a mid-sized country master bathroom in Dallas with raised-panel cabinets, white cabinets, a drop-in tub, an alcove shower, gray tile, ceramic tile, grey walls, travertine floors, an undermount sink, granite benchtops, beige floor and a hinged shower door.
Photo of a mid-sized country master bathroom in Dallas with raised-panel cabinets, white cabinets, a drop-in tub, an alcove shower, gray tile, ceramic tile, grey walls, travertine floors, an undermount sink, granite benchtops, beige floor and a hinged shower door.
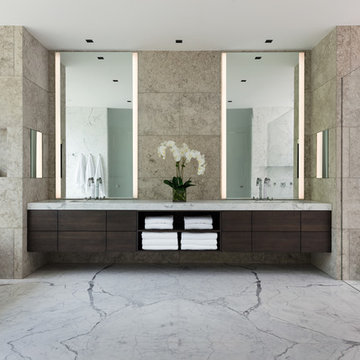
This is an example of a large modern master wet room bathroom with flat-panel cabinets, light wood cabinets, a freestanding tub, a wall-mount toilet, beige tile, cement tile, beige walls, an undermount sink, granite benchtops and marble floors.
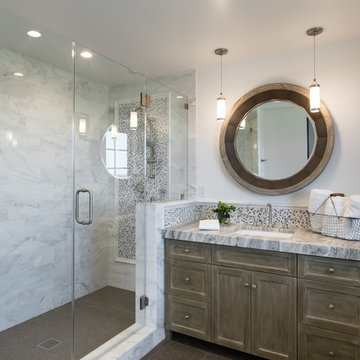
This secondary bath might encourage a lengthy guest visit. Photo Credit: Rod Foster
Design ideas for a large transitional bathroom in Orange County with recessed-panel cabinets, light wood cabinets, an open shower, a one-piece toilet, white tile, mosaic tile, white walls, limestone floors, an undermount sink and granite benchtops.
Design ideas for a large transitional bathroom in Orange County with recessed-panel cabinets, light wood cabinets, an open shower, a one-piece toilet, white tile, mosaic tile, white walls, limestone floors, an undermount sink and granite benchtops.
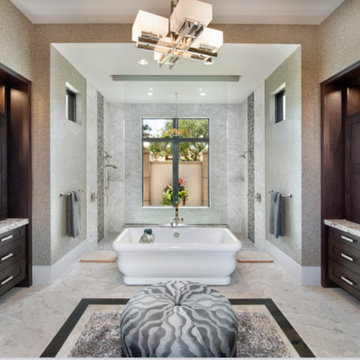
Photo of a large contemporary master bathroom in Miami with shaker cabinets, dark wood cabinets, a freestanding tub, a double shower, beige walls, marble floors, an undermount sink, granite benchtops and an open shower.
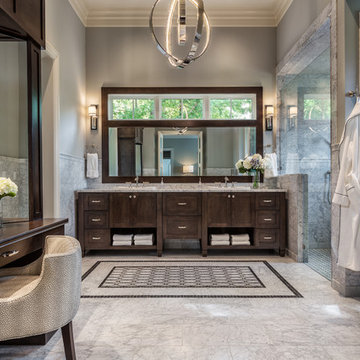
This is an example of a traditional master bathroom in Other with dark wood cabinets, a corner shower, grey walls, ceramic floors, a drop-in sink, granite benchtops, shaker cabinets and gray tile.
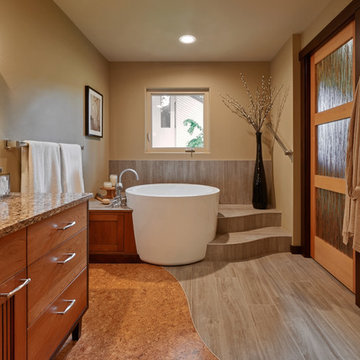
The graceful lines of the Japanese soaking tub and the curving porcelain tile steps are reflected in the flowing transition between the Oregon Tile & Marble Legno Tinto tile and the cork flooring. Thank you to our partners at Forte Construction. Photo credits to NW Architectural Photography.
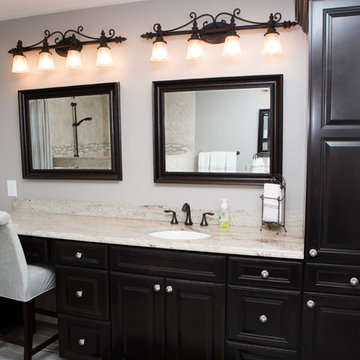
The following is a custom bathroom with open shower, porcelain plank tile flooring, custom cherry wood vanity with a granite top. We removed the tub to make space for the larger vanity and stiing area. Erin Nicastro Photography
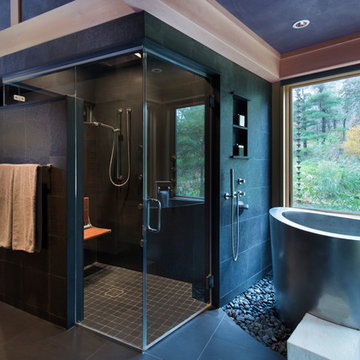
Master Bath with stainless steel soaking tub and wooden tub filler, steam shower with fold down bench, Black Lace Slate wall tile, Slate floor tile, Earth plaster ceiling and upper walls
Photo: Michael R. Timmer
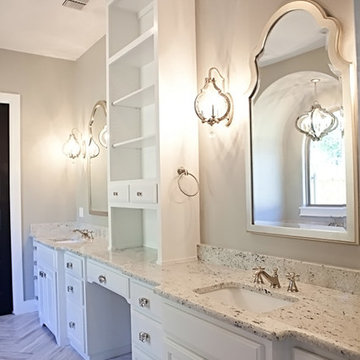
view of vanity in master bath room
This is an example of a large arts and crafts master bathroom in Austin with furniture-like cabinets, white cabinets, a freestanding tub, a curbless shower, a two-piece toilet, white walls, concrete floors, an undermount sink, granite benchtops, brown tile and ceramic tile.
This is an example of a large arts and crafts master bathroom in Austin with furniture-like cabinets, white cabinets, a freestanding tub, a curbless shower, a two-piece toilet, white walls, concrete floors, an undermount sink, granite benchtops, brown tile and ceramic tile.
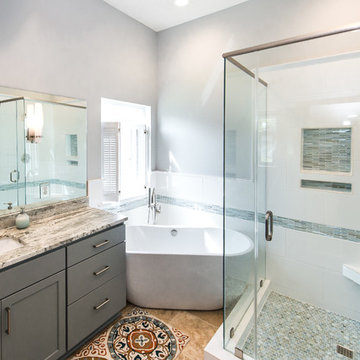
Ashley Smith, Charleston Realty Pics
Photo of a transitional master bathroom in Charleston with shaker cabinets, grey cabinets, a freestanding tub, a corner shower, white tile, subway tile, an undermount sink, granite benchtops and grey walls.
Photo of a transitional master bathroom in Charleston with shaker cabinets, grey cabinets, a freestanding tub, a corner shower, white tile, subway tile, an undermount sink, granite benchtops and grey walls.
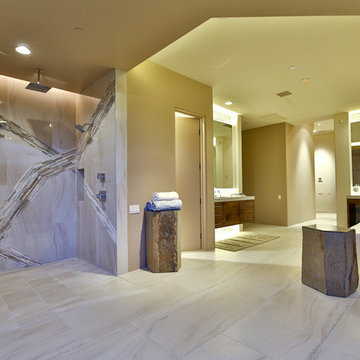
Trent Teigen
Design ideas for an expansive contemporary master bathroom in Los Angeles with flat-panel cabinets, dark wood cabinets, a freestanding tub, an open shower, a one-piece toilet, white tile, porcelain tile, beige walls, porcelain floors, an undermount sink, granite benchtops, beige floor and an open shower.
Design ideas for an expansive contemporary master bathroom in Los Angeles with flat-panel cabinets, dark wood cabinets, a freestanding tub, an open shower, a one-piece toilet, white tile, porcelain tile, beige walls, porcelain floors, an undermount sink, granite benchtops, beige floor and an open shower.
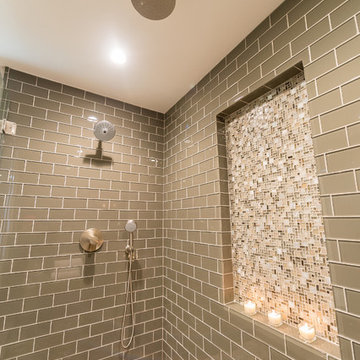
Stacey Pentland Photography
Inspiration for a large transitional master bathroom in San Francisco with recessed-panel cabinets, dark wood cabinets, an alcove shower, a two-piece toilet, green tile, glass tile, brown walls, pebble tile floors, a drop-in sink and granite benchtops.
Inspiration for a large transitional master bathroom in San Francisco with recessed-panel cabinets, dark wood cabinets, an alcove shower, a two-piece toilet, green tile, glass tile, brown walls, pebble tile floors, a drop-in sink and granite benchtops.
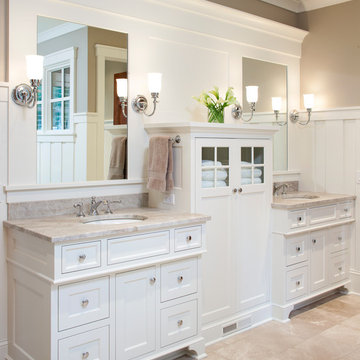
Builder: Kyle Hunt & Partners Incorporated |
Architect: Mike Sharratt, Sharratt Design & Co. |
Interior Design: Katie Constable, Redpath-Constable Interiors |
Photography: Jim Kruger, LandMark Photography
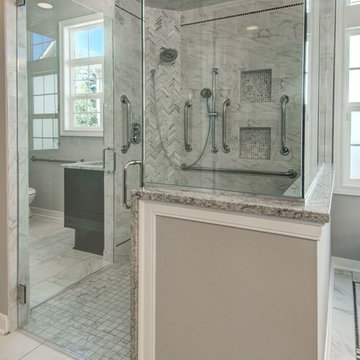
Inspiration for a large transitional master bathroom in Cleveland with recessed-panel cabinets, dark wood cabinets, a freestanding tub, a corner shower, multi-coloured tile, stone slab, grey walls, marble floors, an undermount sink and granite benchtops.
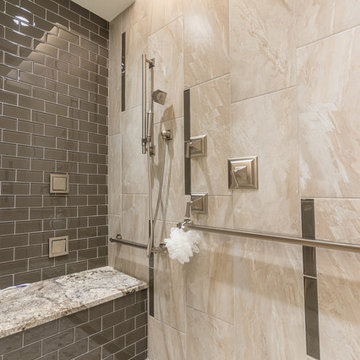
Christopher Davison, AIA
Mid-sized traditional master bathroom in Austin with an undermount sink, raised-panel cabinets, medium wood cabinets, granite benchtops, a curbless shower, gray tile, glass tile, beige walls and porcelain floors.
Mid-sized traditional master bathroom in Austin with an undermount sink, raised-panel cabinets, medium wood cabinets, granite benchtops, a curbless shower, gray tile, glass tile, beige walls and porcelain floors.
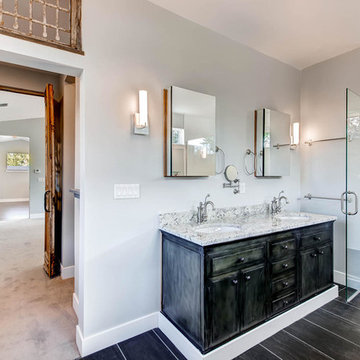
Master bath with walk in shower, bath tub, double sinks. His and her bathroom. Antique door provided by Mountain View Window & Door, trim kit and fixtures provided by Builders Appliance Center and countertops and tile provided by Brekhus Stone & Tile. Elite Industry Partners collaborated to create this house that represents all things luxury. Photograph provided by Virtuance
All Showers Bathroom Design Ideas with Granite Benchtops
8