All Showers Bathroom Design Ideas with Granite Benchtops
Refine by:
Budget
Sort by:Popular Today
161 - 180 of 80,481 photos
Item 1 of 3
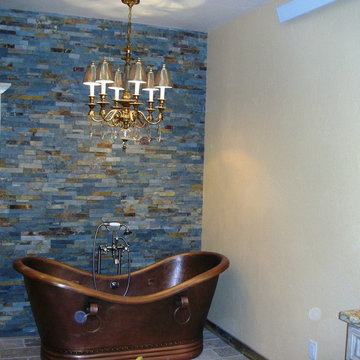
Photo of a large master bathroom in Denver with an undermount sink, granite benchtops, a freestanding tub, a double shower, beige walls, terra-cotta floors, blue tile and stone tile.
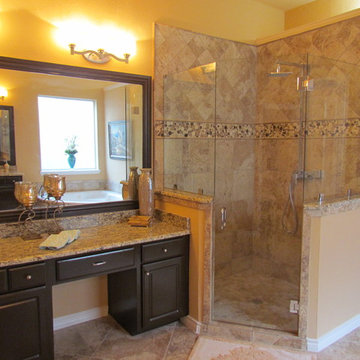
This is an example of a large traditional master bathroom in Dallas with an undermount sink, open cabinets, brown cabinets, granite benchtops, a corner tub, a corner shower, a one-piece toilet, beige tile, mosaic tile, beige walls and porcelain floors.
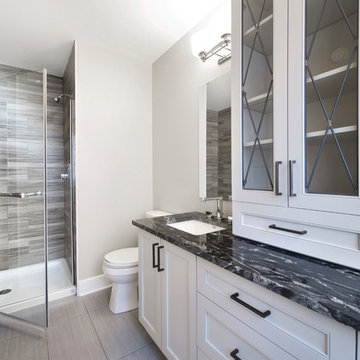
Red Oak Ensuite Bathroom. Photo Credit: Marc Fowler of Metropolis Studio
Photo of a large modern master bathroom in Ottawa with beige walls, ceramic floors, an undermount sink, white cabinets, granite benchtops, a drop-in tub, a double shower, a one-piece toilet, gray tile, ceramic tile and beaded inset cabinets.
Photo of a large modern master bathroom in Ottawa with beige walls, ceramic floors, an undermount sink, white cabinets, granite benchtops, a drop-in tub, a double shower, a one-piece toilet, gray tile, ceramic tile and beaded inset cabinets.
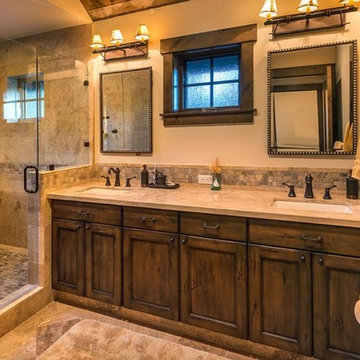
lighting manufactured by Steel Partners Inc -
Vanity - BUNDLE OF STICKS - 3 light - Item #2617
Mid-sized country master bathroom in Seattle with recessed-panel cabinets, dark wood cabinets, an alcove shower, beige tile, stone tile, beige walls, marble floors, an undermount sink and granite benchtops.
Mid-sized country master bathroom in Seattle with recessed-panel cabinets, dark wood cabinets, an alcove shower, beige tile, stone tile, beige walls, marble floors, an undermount sink and granite benchtops.
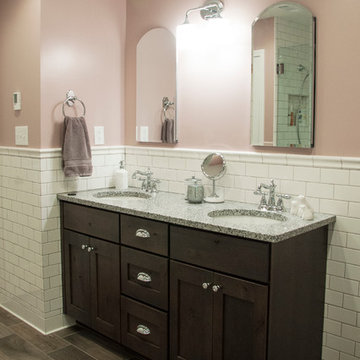
Designer: Terri Sears
Photography: Melissa Mills
Design ideas for a mid-sized traditional master bathroom in Nashville with an undermount sink, shaker cabinets, dark wood cabinets, granite benchtops, a freestanding tub, a corner shower, a two-piece toilet, white tile, subway tile, pink walls, porcelain floors, brown floor, a hinged shower door and multi-coloured benchtops.
Design ideas for a mid-sized traditional master bathroom in Nashville with an undermount sink, shaker cabinets, dark wood cabinets, granite benchtops, a freestanding tub, a corner shower, a two-piece toilet, white tile, subway tile, pink walls, porcelain floors, brown floor, a hinged shower door and multi-coloured benchtops.
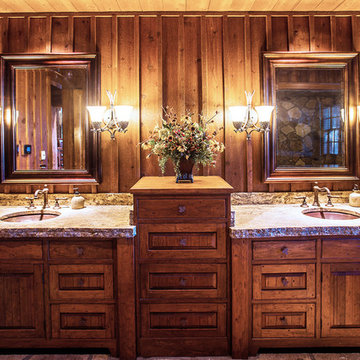
A stunning mountain retreat, this custom legacy home was designed by MossCreek to feature antique, reclaimed, and historic materials while also providing the family a lodge and gathering place for years to come. Natural stone, antique timbers, bark siding, rusty metal roofing, twig stair rails, antique hardwood floors, and custom metal work are all design elements that work together to create an elegant, yet rustic mountain luxury home.
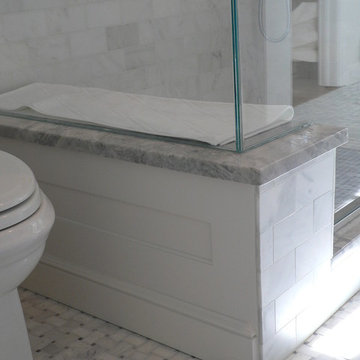
This Jack & Jill bathroom was part of an addition to this lovely 4 bedroom home in the Tokeneke section of Darien, CT. The finishes selected were tranquil yet light and bright. The wainscot panels were designed to flow right to the vanities and the backsplash tile was incorporated to give an uninterrupted feel.
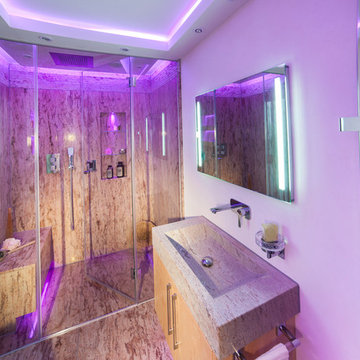
Luxus Bad- & Raumdesign
by Torsten Müller
Lifestyle in Badkonzepten, Badplanung und Badobjekten
Erleben Sie Räume der absoluten Entspannung. Gönnen Sie sich eine Oase der Ruhe. Mit einzigartigen Bad-Konzepten realisiert Torsten Müller Ihre Bedürfnisse nach Spa und Wellness der Extraklasse. Mit seinen außergewöhnlichen Installationen zählt das Studio Torsten Müller zur deutschen Elite und setzt europaweit Maßstäbe im Baddesign.
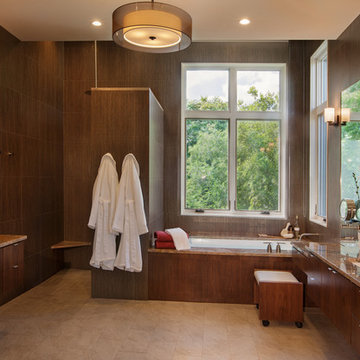
This spacious Master Bath is a spa-like retreat for the homeowners. Brown wall tiles create a warm and inviting feel while the natural light and use of mirrors keep the space bright and airy.
Photographed by: Coles Hairston
Architecture by: James LaRue
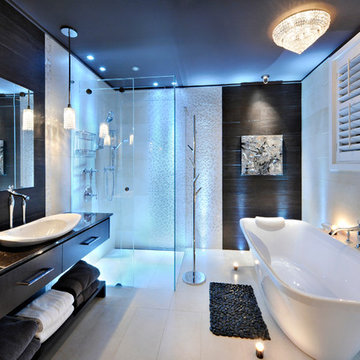
Salle de bain avec douche sans seuil. Le drain utilisé est un produit Deco Drain inc. et tous les travaux ont été effectué par Deco Drain inc.
Design ideas for a mid-sized contemporary master bathroom in Montreal with granite benchtops, a corner shower and ceramic floors.
Design ideas for a mid-sized contemporary master bathroom in Montreal with granite benchtops, a corner shower and ceramic floors.
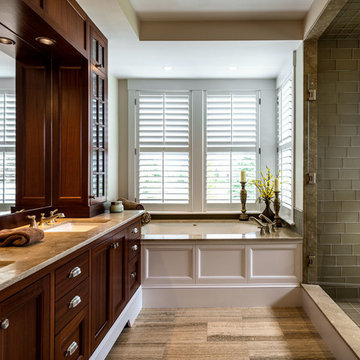
Photo Credit: Rob Karosis
Design ideas for a mid-sized beach style master bathroom in Boston with an undermount sink, recessed-panel cabinets, dark wood cabinets, an undermount tub, an alcove shower, glass tile, green walls, granite benchtops and gray tile.
Design ideas for a mid-sized beach style master bathroom in Boston with an undermount sink, recessed-panel cabinets, dark wood cabinets, an undermount tub, an alcove shower, glass tile, green walls, granite benchtops and gray tile.
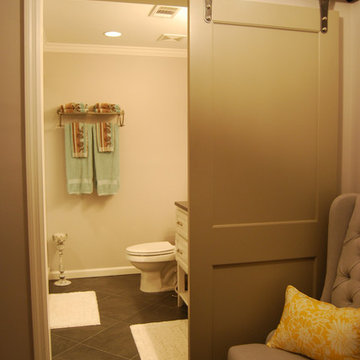
Before the renovation, the doors to this bathroom opened inward and took up valuable space. R Lucas Construction and Design made the area look and feel larger by using sliding “barn doors" for both the bathroom's and closet's points of entry - adding a unique design element to the space.
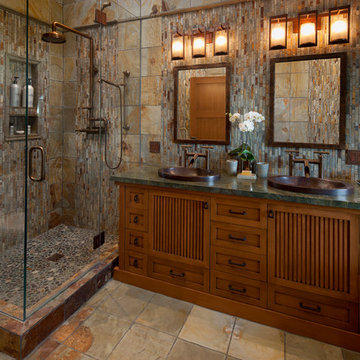
Jim Bartsch Photography
Design ideas for a mid-sized asian master bathroom in Santa Barbara with a drop-in sink, medium wood cabinets, granite benchtops, a corner shower, stone tile, multi-coloured walls, slate floors, brown tile, gray tile and shaker cabinets.
Design ideas for a mid-sized asian master bathroom in Santa Barbara with a drop-in sink, medium wood cabinets, granite benchtops, a corner shower, stone tile, multi-coloured walls, slate floors, brown tile, gray tile and shaker cabinets.
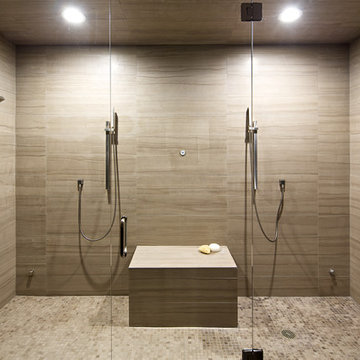
David Lauer Photography
This is an example of a large contemporary master bathroom in Denver with flat-panel cabinets, dark wood cabinets, granite benchtops, a double shower, a one-piece toilet, beige tile, stone tile, grey walls and ceramic floors.
This is an example of a large contemporary master bathroom in Denver with flat-panel cabinets, dark wood cabinets, granite benchtops, a double shower, a one-piece toilet, beige tile, stone tile, grey walls and ceramic floors.
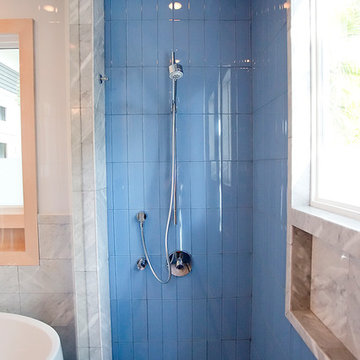
Photos by Simple Photography
Custom 6x12 Blue Glass Tile installed with a straight vertical pattern.
This is an example of a mid-sized contemporary master bathroom in Houston with a vessel sink, flat-panel cabinets, light wood cabinets, granite benchtops, a freestanding tub, a double shower, a two-piece toilet, white tile, glass tile, white walls and marble floors.
This is an example of a mid-sized contemporary master bathroom in Houston with a vessel sink, flat-panel cabinets, light wood cabinets, granite benchtops, a freestanding tub, a double shower, a two-piece toilet, white tile, glass tile, white walls and marble floors.
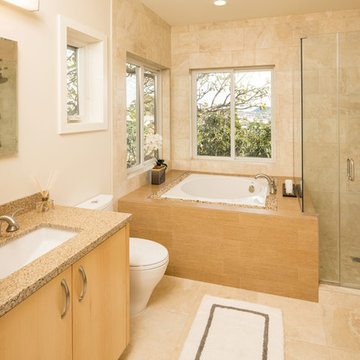
Brad Peebles
Photo of a mid-sized asian master bathroom in Hawaii with an undermount sink, flat-panel cabinets, light wood cabinets, granite benchtops, a japanese tub, a corner shower, beige tile, porcelain tile, beige walls and porcelain floors.
Photo of a mid-sized asian master bathroom in Hawaii with an undermount sink, flat-panel cabinets, light wood cabinets, granite benchtops, a japanese tub, a corner shower, beige tile, porcelain tile, beige walls and porcelain floors.
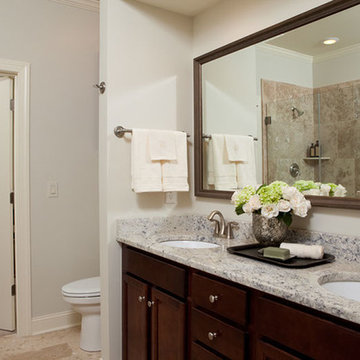
Find tranquility in this luxurious master suite. Finished with a granite double vanity, custom cabinetry, a framed mirror, frameless glass shower and travertine stone tile.
Joshua Curry (photography)
Mortise & Tenon Design (Interior Design)
Signature Companies (Developer)
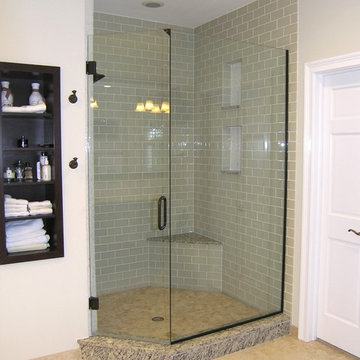
Inspiration for a large transitional master bathroom in Tampa with recessed-panel cabinets, black cabinets, a freestanding tub, an alcove shower, a one-piece toilet, beige tile, black tile, black and white tile, brown tile, gray tile, multi-coloured tile, white tile, mosaic tile, beige walls, travertine floors, an undermount sink and granite benchtops.
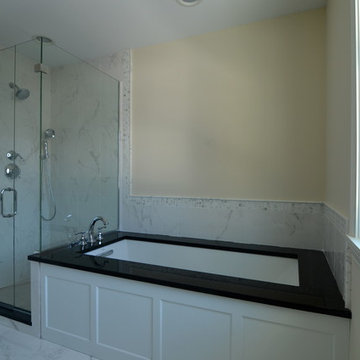
Farmhouse master bathroom with marble floor, marble tub and shower surround, black granite tub deck and white paneled bathtub enclosure.
Enqvist Homes
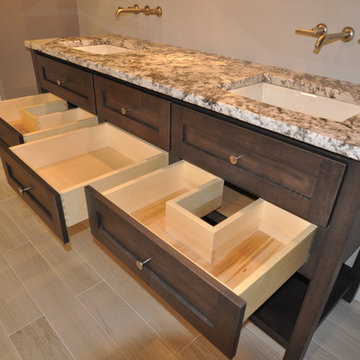
The drawers are made to fit around the sink drains.
Photo of a modern bathroom in Boston with an undermount sink, furniture-like cabinets, medium wood cabinets, granite benchtops, a freestanding tub, a curbless shower, a two-piece toilet and gray tile.
Photo of a modern bathroom in Boston with an undermount sink, furniture-like cabinets, medium wood cabinets, granite benchtops, a freestanding tub, a curbless shower, a two-piece toilet and gray tile.
All Showers Bathroom Design Ideas with Granite Benchtops
9