Bathroom Design Ideas with Gray Tile and a Hinged Shower Door
Refine by:
Budget
Sort by:Popular Today
1 - 20 of 38,678 photos
Item 1 of 3

Inspiration for a small contemporary bathroom in Brisbane with an alcove tub, a corner shower, gray tile, ceramic tile, grey walls, ceramic floors, a vessel sink, grey floor, a hinged shower door, white benchtops, a single vanity and a floating vanity.

Photo of a small contemporary master bathroom in Melbourne with white cabinets, a freestanding tub, a corner shower, a wall-mount toilet, gray tile, porcelain tile, white walls, porcelain floors, engineered quartz benchtops, grey floor, a hinged shower door, white benchtops, a niche and a single vanity.

This is an example of a contemporary wet room bathroom in Melbourne with medium wood cabinets, a two-piece toilet, gray tile, porcelain tile, grey walls, terra-cotta floors, an undermount sink, engineered quartz benchtops, grey floor, a hinged shower door, white benchtops, a single vanity, a floating vanity and flat-panel cabinets.

Mid-sized transitional 3/4 bathroom in Sydney with shaker cabinets, white cabinets, a double shower, a two-piece toilet, gray tile, an undermount sink, a hinged shower door, a niche, a single vanity and a floating vanity.

Design ideas for a mid-sized contemporary 3/4 bathroom in Sydney with flat-panel cabinets, grey cabinets, a freestanding tub, a one-piece toilet, gray tile, porcelain tile, grey walls, porcelain floors, a vessel sink, engineered quartz benchtops, grey floor, white benchtops, a double vanity, a floating vanity, a corner shower and a hinged shower door.
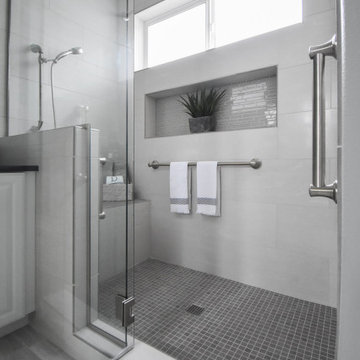
What makes a bathroom accessible depends on the needs of the person using it, which is why we offer many custom options. In this case, a difficult to enter drop-in tub and a tiny separate shower stall were replaced with a walk-in shower complete with multiple grab bars, shower seat, and an adjustable hand shower. For every challenge, we found an elegant solution, like placing the shower controls within easy reach of the seat. Along with modern updates to the rest of the bathroom, we created an inviting space that's easy and enjoyable for everyone.

Inspiration for a transitional bathroom in Other with shaker cabinets, medium wood cabinets, a corner shower, gray tile, grey walls, an undermount sink, grey floor, a hinged shower door, white benchtops, a double vanity and a built-in vanity.
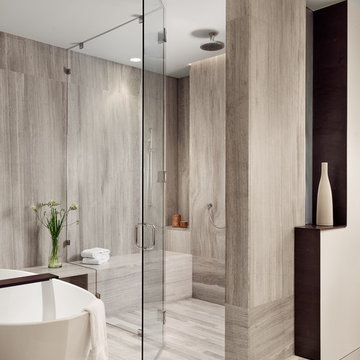
Large contemporary master bathroom in Austin with a curbless shower, gray tile, grey walls, grey floor and a hinged shower door.

This is an example of a scandinavian bathroom in New York with flat-panel cabinets, grey cabinets, an alcove shower, gray tile, grey walls, an integrated sink, grey floor, a hinged shower door, grey benchtops, a single vanity and a floating vanity.
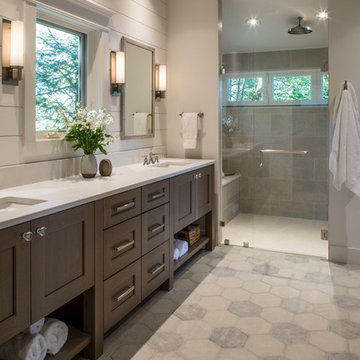
Interior Design: Allard + Roberts Interior Design
Construction: K Enterprises
Photography: David Dietrich Photography
Photo of a mid-sized transitional master bathroom in Other with medium wood cabinets, a double shower, a two-piece toilet, gray tile, ceramic tile, white walls, ceramic floors, an undermount sink, engineered quartz benchtops, grey floor, a hinged shower door, white benchtops and shaker cabinets.
Photo of a mid-sized transitional master bathroom in Other with medium wood cabinets, a double shower, a two-piece toilet, gray tile, ceramic tile, white walls, ceramic floors, an undermount sink, engineered quartz benchtops, grey floor, a hinged shower door, white benchtops and shaker cabinets.

This is an example of a transitional bathroom in Other with shaker cabinets, white cabinets, an alcove shower, gray tile, an undermount sink, grey floor, a hinged shower door, grey benchtops and a freestanding vanity.
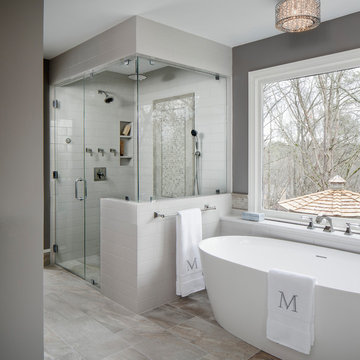
Design ideas for a large transitional master bathroom in Atlanta with a curbless shower, grey walls, a hinged shower door, grey cabinets, a freestanding tub, a two-piece toilet, gray tile, ceramic tile, porcelain floors, an undermount sink, engineered quartz benchtops and grey floor.
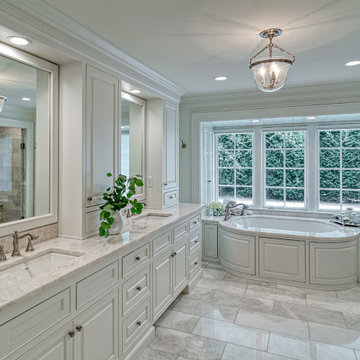
Beautiful white master bathroom: His and her sinks, enclosed tub with remote blinds for privacy, separate toilet room for privacy as well as separate shower. Custom built-in closet adjacent to the bathroom.
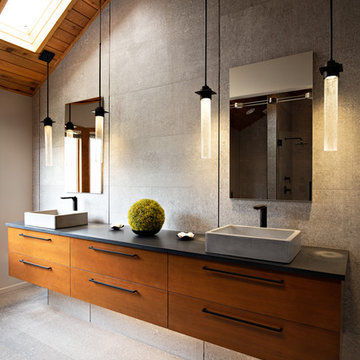
Large contemporary master bathroom in Other with flat-panel cabinets, medium wood cabinets, a double shower, a one-piece toilet, gray tile, grey walls, a vessel sink, grey floor, a hinged shower door, black benchtops, concrete floors and concrete benchtops.
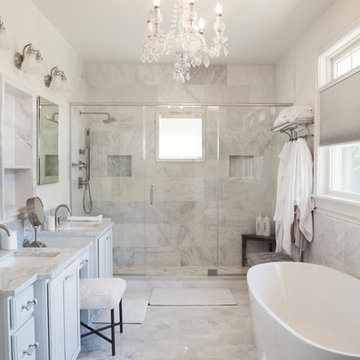
Beach style master bathroom in New York with recessed-panel cabinets, white cabinets, a freestanding tub, an alcove shower, gray tile, white tile, marble, grey walls, marble floors, an undermount sink, marble benchtops, grey floor, a hinged shower door and grey benchtops.
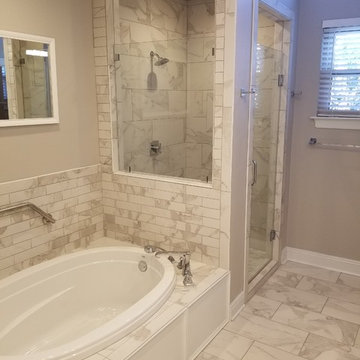
Inspiration for a mid-sized transitional master bathroom in New Orleans with recessed-panel cabinets, white cabinets, a drop-in tub, an alcove shower, a two-piece toilet, gray tile, white tile, porcelain tile, grey walls, porcelain floors, an undermount sink, engineered quartz benchtops, white floor and a hinged shower door.

The primary bathroom is actually a hybrid of the existing conditions and our new aesthetic. We kept the shower as it was (the previous owners had recently renovated it, and did a great job) and also kept the white subway tile that extended out of the shower behind the vanity. In the rest of the room, we brought in the Porcelanosa Noa tile.
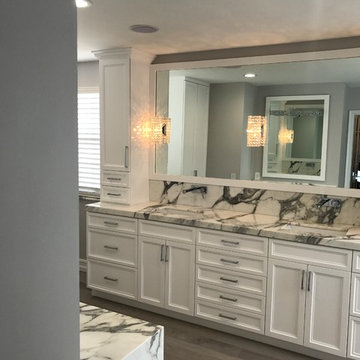
Photo of a large transitional master bathroom in Miami with shaker cabinets, white cabinets, an undermount tub, a corner shower, black and white tile, gray tile, stone slab, grey walls, medium hardwood floors, an undermount sink, marble benchtops, brown floor and a hinged shower door.
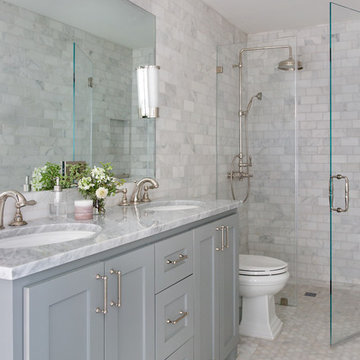
Photo by Molly Winters
Photo of a small traditional bathroom in Austin with shaker cabinets, blue cabinets, a curbless shower, a one-piece toilet, gray tile, marble, marble floors, an undermount sink, marble benchtops, grey floor, a hinged shower door and grey benchtops.
Photo of a small traditional bathroom in Austin with shaker cabinets, blue cabinets, a curbless shower, a one-piece toilet, gray tile, marble, marble floors, an undermount sink, marble benchtops, grey floor, a hinged shower door and grey benchtops.
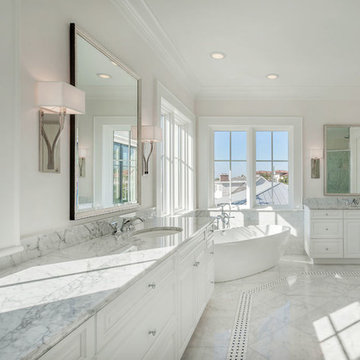
David
Inspiration for a large transitional master bathroom in Tampa with raised-panel cabinets, white cabinets, a freestanding tub, a corner shower, gray tile, white tile, marble, white walls, marble floors, an undermount sink, marble benchtops, grey floor, a hinged shower door and grey benchtops.
Inspiration for a large transitional master bathroom in Tampa with raised-panel cabinets, white cabinets, a freestanding tub, a corner shower, gray tile, white tile, marble, white walls, marble floors, an undermount sink, marble benchtops, grey floor, a hinged shower door and grey benchtops.
Bathroom Design Ideas with Gray Tile and a Hinged Shower Door
1

