Bathroom Design Ideas with Gray Tile and Green Walls
Refine by:
Budget
Sort by:Popular Today
201 - 220 of 2,584 photos
Item 1 of 3
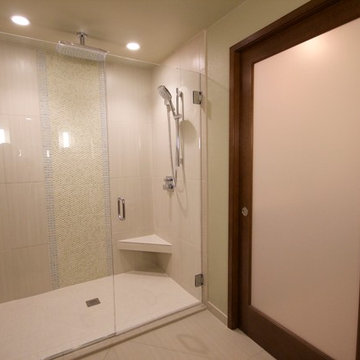
This project started as a tiny outdated bathroom and laundry room combination that needed a redesigned floor plan.
The client's wish list was to follow the style of our previous remodels along with creating a wheel chair accessible space that doesn't feel ADA. I believe we have accomplished this with a combination of mosaic vertical strips of beautiful serene tile, clean modern chrome plumbing fixtures and a organically soothing wall color.
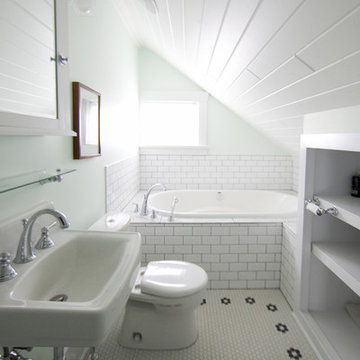
The custom subway tile surround of the bath tub is the feature of this traditional bathroom. The white theme continues with the cabinet over the sink, toilet, and open, built-in storage unit.
Photo by: Brice Ferre
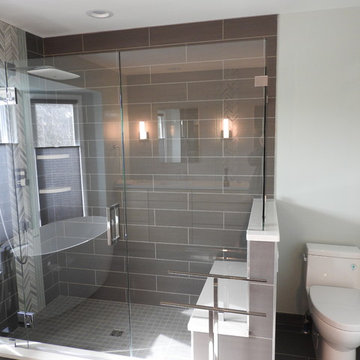
Photo of a large contemporary master bathroom in Detroit with flat-panel cabinets, light wood cabinets, a freestanding tub, a corner shower, a one-piece toilet, gray tile, porcelain tile, green walls, porcelain floors, an undermount sink and engineered quartz benchtops.
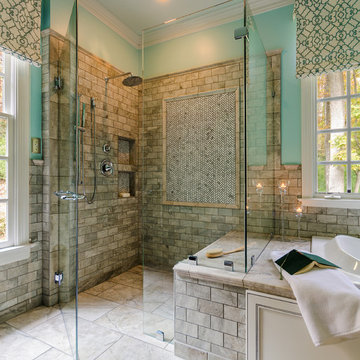
John Magor
This is an example of a large transitional master bathroom in Richmond with an undermount sink, flat-panel cabinets, white cabinets, granite benchtops, a drop-in tub, a curbless shower, a two-piece toilet, gray tile, mosaic tile, green walls and porcelain floors.
This is an example of a large transitional master bathroom in Richmond with an undermount sink, flat-panel cabinets, white cabinets, granite benchtops, a drop-in tub, a curbless shower, a two-piece toilet, gray tile, mosaic tile, green walls and porcelain floors.
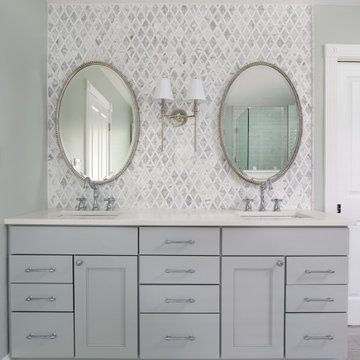
This is an example of a large traditional master bathroom in Baltimore with recessed-panel cabinets, grey cabinets, a freestanding tub, a corner shower, a two-piece toilet, gray tile, ceramic tile, green walls, ceramic floors, an undermount sink, engineered quartz benchtops, grey floor, a hinged shower door, white benchtops, a niche, a double vanity, a freestanding vanity and decorative wall panelling.
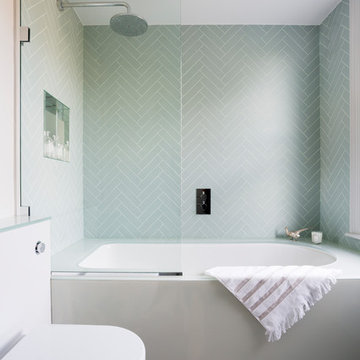
This is an example of a contemporary bathroom in London with an alcove tub, a shower/bathtub combo, a one-piece toilet, green tile, gray tile, green walls and grey floor.
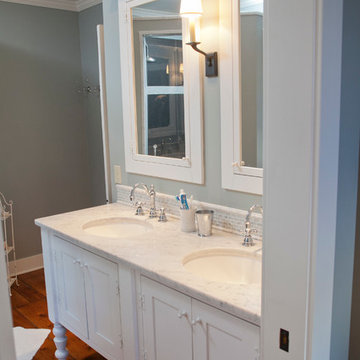
Old farmhouses offer charm and character but usually need some careful changes to efficiently serve the needs of today’s families. This blended family of four desperately desired a master bath and walk-in closet in keeping with the exceptional features of the home. At the top of the list were a large shower, double vanity, and a private toilet area. They also requested additional storage for bathroom items. Windows, doorways could not be relocated, but certain nonloadbearing walls could be removed. Gorgeous antique flooring had to be patched where walls were removed without being noticeable. Original interior doors and woodwork were restored. Deep window sills give hints to the thick stone exterior walls. A local reproduction furniture maker with national accolades was the perfect choice for the cabinetry which was hand planed and hand finished the way furniture was built long ago. Even the wood tops on the beautiful dresser and bench were rich with dimension from these techniques. The legs on the double vanity were hand turned by Amish woodworkers to add to the farmhouse flair. Marble tops and tile as well as antique style fixtures were chosen to complement the classic look of everything else in the room. It was important to choose contractors and installers experienced in historic remodeling as the old systems had to be carefully updated. Every item on the wish list was achieved in this project from functional storage and a private water closet to every aesthetic detail desired. If only the farmers who originally inhabited this home could see it now! Matt Villano Photography
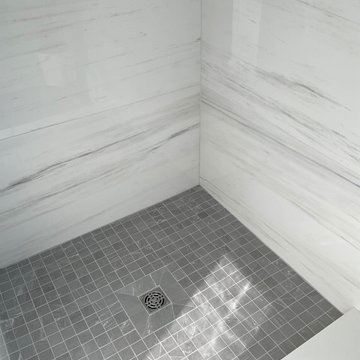
Design ideas for a mid-sized modern 3/4 bathroom in Boston with flat-panel cabinets, medium wood cabinets, an alcove shower, a one-piece toilet, gray tile, porcelain tile, green walls, porcelain floors, an undermount sink, engineered quartz benchtops, grey floor, a hinged shower door, grey benchtops, an enclosed toilet, a single vanity and a floating vanity.
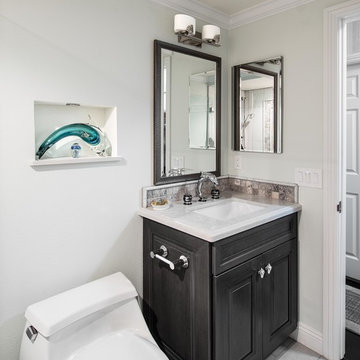
Small powder bathroom with highlighted dolphins.
Inspiration for a small traditional 3/4 bathroom in Orange County with raised-panel cabinets, grey cabinets, an alcove shower, a one-piece toilet, gray tile, stone tile, green walls, porcelain floors, an undermount sink, engineered quartz benchtops, grey floor and a hinged shower door.
Inspiration for a small traditional 3/4 bathroom in Orange County with raised-panel cabinets, grey cabinets, an alcove shower, a one-piece toilet, gray tile, stone tile, green walls, porcelain floors, an undermount sink, engineered quartz benchtops, grey floor and a hinged shower door.
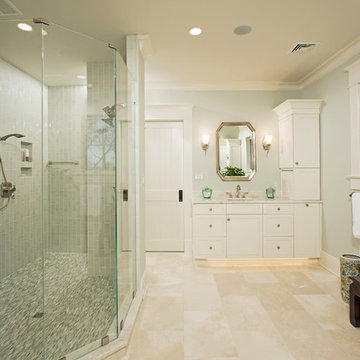
© Greg Hadley Photography
Design ideas for a large transitional master bathroom in DC Metro with white cabinets, a double shower, ceramic tile, travertine floors, marble benchtops, shaker cabinets, green walls, a drop-in sink, gray tile, a hinged shower door and beige floor.
Design ideas for a large transitional master bathroom in DC Metro with white cabinets, a double shower, ceramic tile, travertine floors, marble benchtops, shaker cabinets, green walls, a drop-in sink, gray tile, a hinged shower door and beige floor.
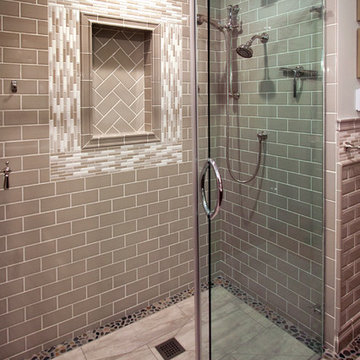
This is an example of a small 3/4 bathroom in San Francisco with beaded inset cabinets, medium wood cabinets, a curbless shower, a bidet, gray tile, ceramic tile, green walls, porcelain floors, a vessel sink, engineered quartz benchtops, grey floor and a sliding shower screen.

This is an example of a mid-sized mediterranean master bathroom in Los Angeles with an undermount sink, marble benchtops, ceramic tile, green walls, furniture-like cabinets, dark wood cabinets, a corner shower, ceramic floors and gray tile.
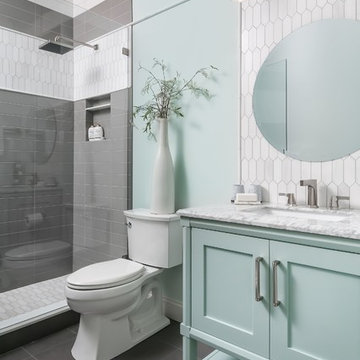
Photo of a beach style 3/4 bathroom in Atlanta with green cabinets, a two-piece toilet, gray tile, white tile, green walls, an undermount sink, grey floor, white benchtops and shaker cabinets.
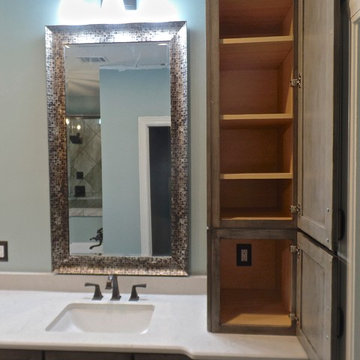
Engineered quartz, (Ceasarstone) porcelain under-mount sink, Delta 8" spread faucet, new electrical receptacles with matching oil rubbed bronze plates. Upper cabinets with adjustable shelves & receptacles in the rear of the cabinets.
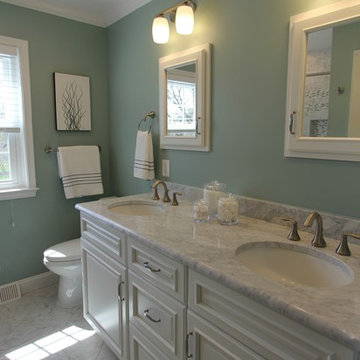
The goal of this bath was to create a spa-like feel. Opting for the dominant color of white accented by sage green contributed to the successful outcome. A 54” white vanity with double sinks topped with Carrera marble continued the monochromatic color scheme. The Eva collection of Moen brand fixtures in a brushed nickel finish were selected for the faucet, towel ring, paper holder, and towel bars. Double bands of glass mosaic tile and niche backing accented the 3x6 Brennero Carrera tile on the shower walls. A Moentrol valve faucet was installed in the shower in order to have force and flow balance.
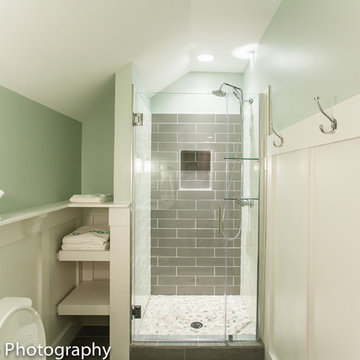
Attic space converted to kids bedroom and bath
Dan Xiao photography
Design ideas for a small arts and crafts bathroom in Raleigh with green walls, porcelain floors, an undermount sink, marble benchtops, an alcove shower, a two-piece toilet, gray tile and porcelain tile.
Design ideas for a small arts and crafts bathroom in Raleigh with green walls, porcelain floors, an undermount sink, marble benchtops, an alcove shower, a two-piece toilet, gray tile and porcelain tile.
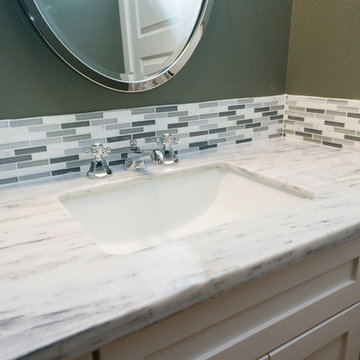
Jason Walchli
Photo of a small arts and crafts 3/4 bathroom in Portland with an undermount sink, recessed-panel cabinets, white cabinets, marble benchtops, an alcove shower, gray tile, green walls and porcelain floors.
Photo of a small arts and crafts 3/4 bathroom in Portland with an undermount sink, recessed-panel cabinets, white cabinets, marble benchtops, an alcove shower, gray tile, green walls and porcelain floors.
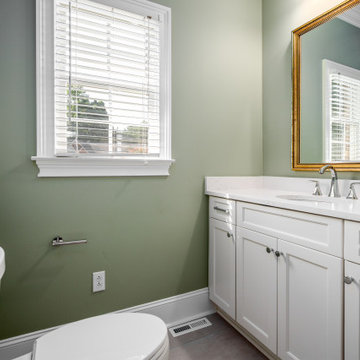
A white 66" freestanding tub takes up less physical and visual space than the previous built-in tub and allowed for an expanded shower. The original layout had the sinks on opposite sides of the room. Joining the sinks in a single vanity over 8' allowed the space for a huge linen closet. Custom wainscoting keeps the traditional feel of the rest of the home
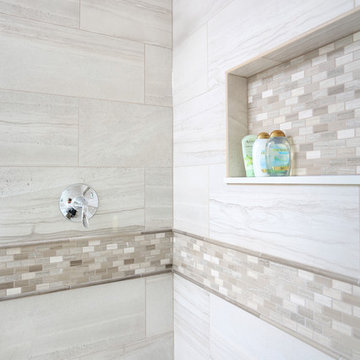
The gray, mocha and white marble mosaic border and niche tile make for a beautiful focal point within this shower.
Design ideas for a large midcentury master bathroom in Chicago with flat-panel cabinets, dark wood cabinets, a corner shower, gray tile, stone tile, green walls, porcelain floors, an undermount sink and engineered quartz benchtops.
Design ideas for a large midcentury master bathroom in Chicago with flat-panel cabinets, dark wood cabinets, a corner shower, gray tile, stone tile, green walls, porcelain floors, an undermount sink and engineered quartz benchtops.
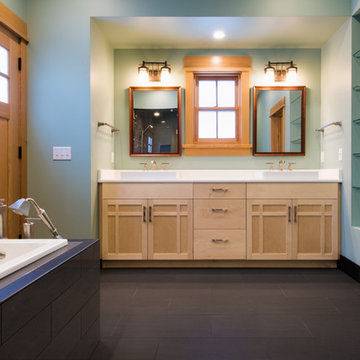
Design ideas for a mid-sized arts and crafts master bathroom in Other with shaker cabinets, light wood cabinets, a drop-in tub, gray tile, porcelain tile, green walls, porcelain floors, a drop-in sink and grey floor.
Bathroom Design Ideas with Gray Tile and Green Walls
11

