Bathroom Design Ideas with Gray Tile and Green Walls
Refine by:
Budget
Sort by:Popular Today
221 - 240 of 2,584 photos
Item 1 of 3
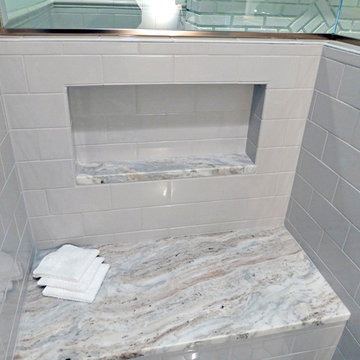
Stepping into the shower, you’d see the shower bench with a horizontal niche. The bench is Fantasy Brown Quartzite, which is a natural stone product.
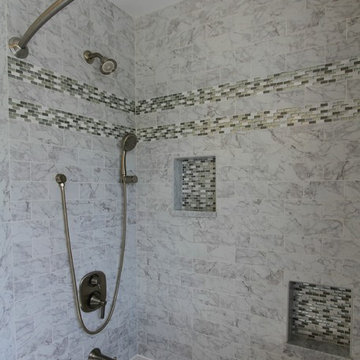
The goal of this bath was to create a spa-like feel. Opting for the dominant color of white accented by sage green contributed to the successful outcome. A 54” white vanity with double sinks topped with Carrera marble continued the monochromatic color scheme. The Eva collection of Moen brand fixtures in a brushed nickel finish were selected for the faucet, towel ring, paper holder, and towel bars. Double bands of glass mosaic tile and niche backing accented the 3x6 Brennero Carrera tile on the shower walls. A Moentrol valve faucet was installed in the shower in order to have force and flow balance.
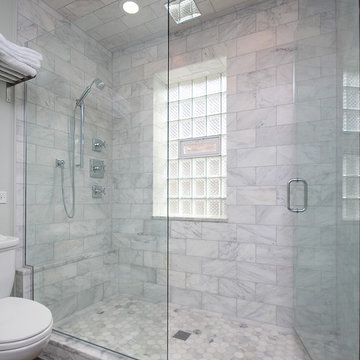
Paula Boyle Photography
Photo of a large traditional master bathroom in Chicago with an undermount sink, raised-panel cabinets, white cabinets, marble benchtops, an alcove shower, a two-piece toilet, gray tile, stone tile, green walls and dark hardwood floors.
Photo of a large traditional master bathroom in Chicago with an undermount sink, raised-panel cabinets, white cabinets, marble benchtops, an alcove shower, a two-piece toilet, gray tile, stone tile, green walls and dark hardwood floors.
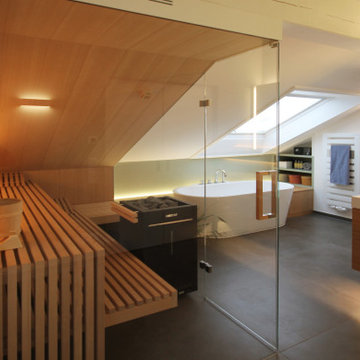
Das Wellnessbad wird als Bad en Suite über den Schlafbereich der Dachgeschossebene durch eine doppelflügelige Schiebetür betreten. Die geschickte Anordnung des Doppelwaschtischs mit der dahinter liegenden Großraumdusche, der Panoramasauna mit Ganzglaswänden sowie der optisch freistehenden Badewanne nutzen den Raum mit Dachschräge optimal aus, so dass ein großzügiger Raumeindruck entsteht, dabei bleibt sogar Fläche für einen zukünftigen Schminkplatz übrig. Die warmtonigen Wandfarben stehen im harmonischen Dialog mit den Hölzern der Sauna und der Schrankeinbauten sowie mit den dunklen, großformatigen Fliesen.
Die Sauna wurde maßgenau unter der Dachschräge des Wellnessbades eingebaut. Zum Raum hin nur durch Glasflächen abgeteilt, wird sie nicht als störender Kasten im Raum wahrgenommen, sondern bildet mit diesem eine Einheit. Dieser Eindruck wird dadurch verstärkt, dass die untere Sitzbank auf der Schmalseite der Sauna in gleicher Höhe und Tiefe scheinbar durch das Glas hindurch in das anschließende Lowboard übergeht, in das die Badewanne partiell freistehend eingeschoben ist. Die großformatigen Bodenfliesen des Bades wurden zum selben Zweck in der Sauna weitergeführt. Die Glaswände stehen haargenau im Verlauf der Fliesenfugen.
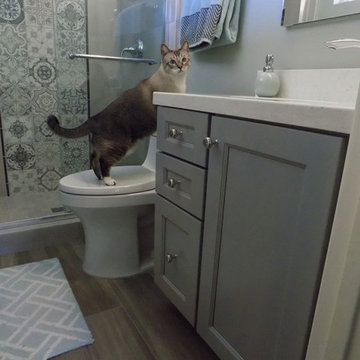
A transitional bathroom is put to the test of how to make great use of a small space. This bathroom was transformed into a retreat space fit for a queen. A play on the grey and white, this tile and mosaic make a great statement as you walk in. Kitty Cat not included :)
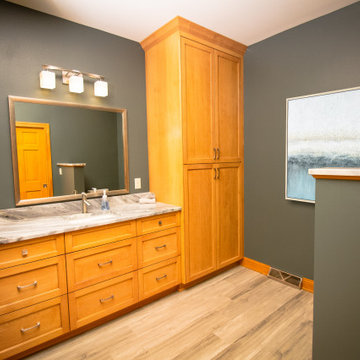
Moved toilet across bathroom to make room for a larger vanity and allow space for a tall cabinet for lots of storage. Deep green/gray painted walls richen the space. Gray and white granite adds pattern and interest to the bathroom.
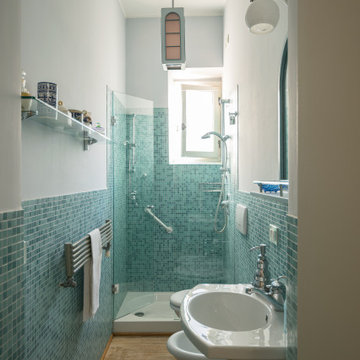
Doccia sotto la finestra
Design ideas for a small eclectic powder room in Florence with a two-piece toilet, gray tile, mosaic tile, green walls, medium hardwood floors and a wall-mount sink.
Design ideas for a small eclectic powder room in Florence with a two-piece toilet, gray tile, mosaic tile, green walls, medium hardwood floors and a wall-mount sink.
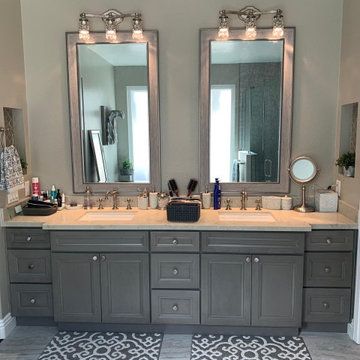
Complete remodeling of existing master bathroom, including free standing tub, shower with frameless glass door and double sink vanity.
Inspiration for a large traditional master bathroom in Orange County with recessed-panel cabinets, grey cabinets, a freestanding tub, a corner shower, a one-piece toilet, gray tile, slate, green walls, marble floors, an undermount sink, marble benchtops, grey floor, a hinged shower door, yellow benchtops, a niche, a shower seat, a double vanity and a built-in vanity.
Inspiration for a large traditional master bathroom in Orange County with recessed-panel cabinets, grey cabinets, a freestanding tub, a corner shower, a one-piece toilet, gray tile, slate, green walls, marble floors, an undermount sink, marble benchtops, grey floor, a hinged shower door, yellow benchtops, a niche, a shower seat, a double vanity and a built-in vanity.
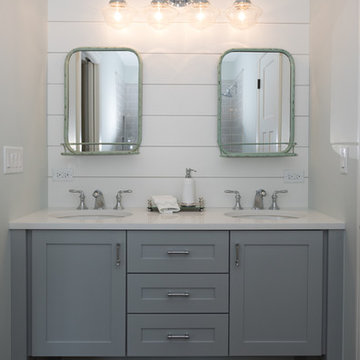
This bathroom features a custom designed double vanity with round sinks and quartz countertops The ship lap wall behind the vanity features and two sweet green metal mirrors and provides an interesting focal point. The floor in this bathroom is wood plank tile laid in a herringbone pattern. The grey subway tile in the tub/shower is bright but soft.
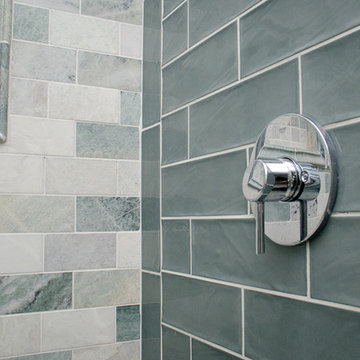
Mid-sized transitional master bathroom in Indianapolis with an alcove shower, beige tile, gray tile, green tile, subway tile, green walls and ceramic floors.
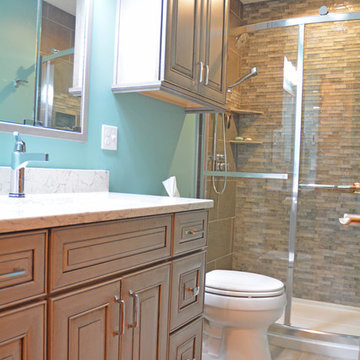
This bathroom design in Webberville, MI maximizes the available space with a large shower and plenty of storage. The Medallion Valencia vanity cabinet in a Peppercorn finish with a highlight frames the sink area and is complemented by an Argento quartz countertop, undermount sink, and single lever faucet. Above the toilet, a matching wall-mounted cabinet offers additional storage space. You will not miss the bathtub in this space, as the large shower is packed with stylish and practical features. It includes porcelain tile and a large glass mosaic tile feature wall. The recessed niche and corner shelves offer storage, and the shower features both handheld and standard Delta showerheads.
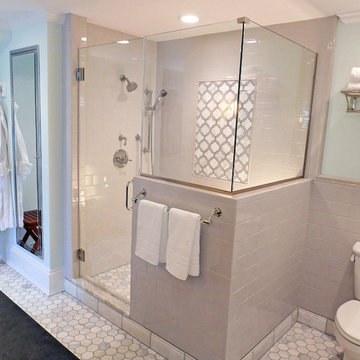
R.B. Schwarz, Inc. built a large shower stall with a niche bench and multiple shower heads. We added a vanity with his-and-her sinks and mirrors. The bathroom includes a floor to ceiling medicine cabinet.
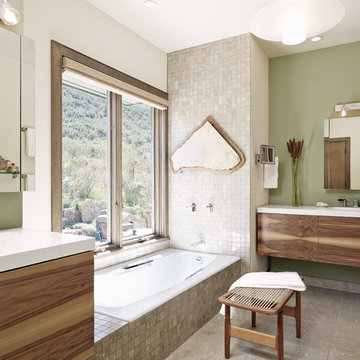
Shawn O'Connor
Photo of a mid-sized contemporary master bathroom in Denver with an integrated sink, flat-panel cabinets, dark wood cabinets, solid surface benchtops, a drop-in tub, gray tile, stone tile, green walls, limestone floors, an alcove shower, grey floor and a hinged shower door.
Photo of a mid-sized contemporary master bathroom in Denver with an integrated sink, flat-panel cabinets, dark wood cabinets, solid surface benchtops, a drop-in tub, gray tile, stone tile, green walls, limestone floors, an alcove shower, grey floor and a hinged shower door.
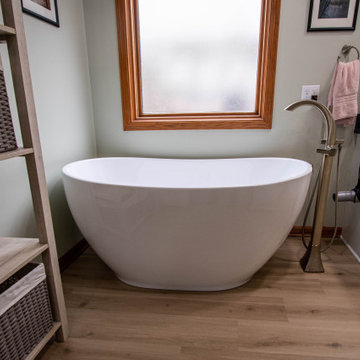
In this bathroom, the vanity was updated with a new Soapstone Metropolis quartz countertop with a 4” backsplash. Includes 2 Kohler Caxton undermount sinks. A Robert Flat Beveled Mirrored Medicine cabinet. Moen Wynford collection in Brushed Nickel includes 2 shower spa systems with 4 body sprays, handheld faucet, tub filler, paper holder, towel rings, robe hook. A Toto Aquia toilet color: Cotton. A Barclay Mystique 59” tub in white. A Custom Semi-frameless bypass Platinum Riviera Euro shower door. The tile in the shower is Moroccan Concrete 12x24 off white for the shower walls; Cultura Pebble Mosaic – Autumn for the shower floor and niches. An LED Trulux light with 3 zone touch plate for the shower ledge was installed. A heated towel bar. A Moen Eva 3 Bulb light in brushed nickel. On the floor is Mannington Swiss Oak-Almond luxury vinyl tile.
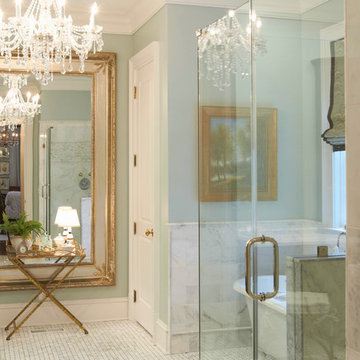
This is an example of a large traditional master bathroom in Other with a corner shower, gray tile, white tile, marble, marble floors, multi-coloured floor, a hinged shower door, a claw-foot tub and green walls.
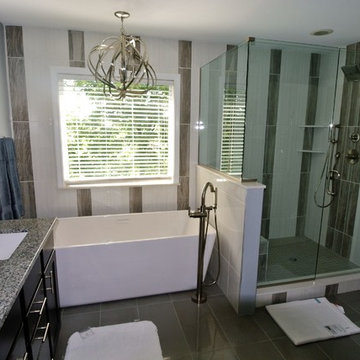
My clients had a 10 yr old bath that they wanted completed updated but wanted to leave the plumbing where it was located. We took everything out and purchased a beautiful vanity with granite tops and square sinks. We put up new lighting and dual mirrors. We purchased a free standing soaking tub and made the shower larger. To make the room look bigger I designed the back tile wall to give the room some visual interest. The floor tile was laid on a straight lay as to not take away from the rest of the room. It is by far their favorite room in the house.
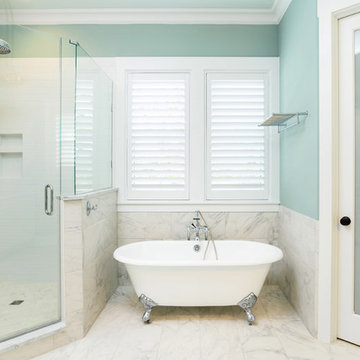
Discover Glenn Layton Homes' coastal style homes in Atlantic Beach Country Club, a beautiful custom home community, located in Atlantic Beach, Florida.
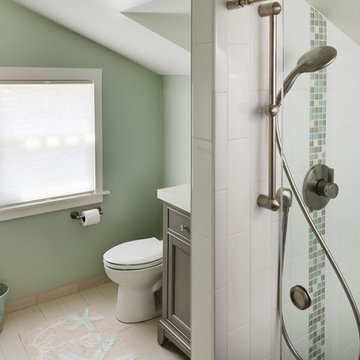
Ian Cummings Photography
Design ideas for a small arts and crafts 3/4 bathroom in San Diego with recessed-panel cabinets, an alcove shower, a two-piece toilet, gray tile, ceramic tile, green walls, porcelain floors, an undermount sink and engineered quartz benchtops.
Design ideas for a small arts and crafts 3/4 bathroom in San Diego with recessed-panel cabinets, an alcove shower, a two-piece toilet, gray tile, ceramic tile, green walls, porcelain floors, an undermount sink and engineered quartz benchtops.
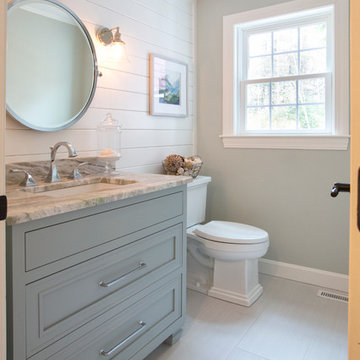
Photo of a mid-sized transitional 3/4 bathroom in Boston with beaded inset cabinets, blue cabinets, a two-piece toilet, gray tile, porcelain tile, green walls, porcelain floors, an undermount sink and quartzite benchtops.
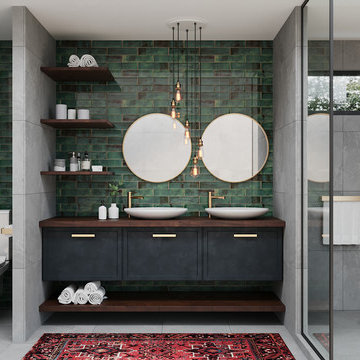
Inspiration for a mid-sized modern master bathroom in Austin with flat-panel cabinets, blue cabinets, an open shower, a one-piece toilet, gray tile, glass tile, green walls, ceramic floors, a vessel sink, wood benchtops, grey floor, an open shower and brown benchtops.
Bathroom Design Ideas with Gray Tile and Green Walls
12

