Bathroom Design Ideas with Gray Tile and Multi-coloured Walls
Refine by:
Budget
Sort by:Popular Today
41 - 60 of 1,278 photos
Item 1 of 3
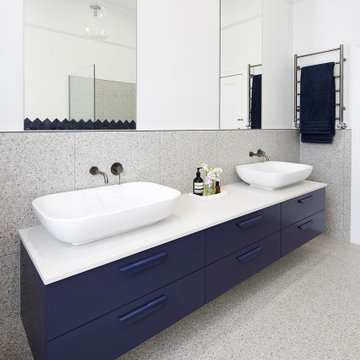
The clients wants a tile that looked like ink, which resulted in them choosing stunning navy blue tiles which had a very long lead time so the project was scheduled around the arrival of the tiles. Our designer also designed the tiles to be laid in a diamond pattern and to run seamlessly into the 6×6 tiles above which is an amazing feature to the space. The other main feature of the design was the arch mirrors which extended above the picture rail, accentuate the high of the ceiling and reflecting the pendant in the centre of the room. The bathroom also features a beautiful custom-made navy blue vanity to match the tiles with an abundance of storage for the client’s children, a curvaceous freestanding bath, which the navy tiles are the perfect backdrop to as well as a luxurious open shower.
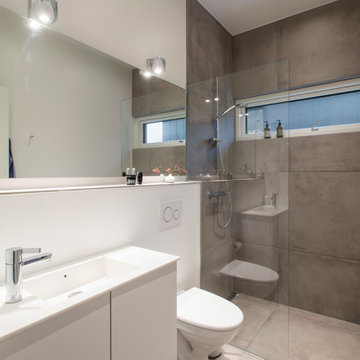
Julian Weyer
Mid-sized scandinavian bathroom in Aarhus with flat-panel cabinets, white cabinets, a corner shower, a wall-mount toilet, gray tile, multi-coloured walls and grey floor.
Mid-sized scandinavian bathroom in Aarhus with flat-panel cabinets, white cabinets, a corner shower, a wall-mount toilet, gray tile, multi-coloured walls and grey floor.
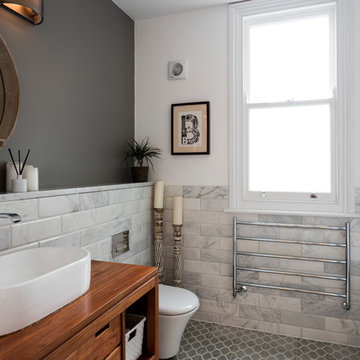
Nathalie Priem
Design ideas for a mid-sized transitional bathroom in London with flat-panel cabinets, dark wood cabinets, a one-piece toilet, gray tile, white tile, marble, multi-coloured walls, cement tiles, a vessel sink, wood benchtops and grey floor.
Design ideas for a mid-sized transitional bathroom in London with flat-panel cabinets, dark wood cabinets, a one-piece toilet, gray tile, white tile, marble, multi-coloured walls, cement tiles, a vessel sink, wood benchtops and grey floor.
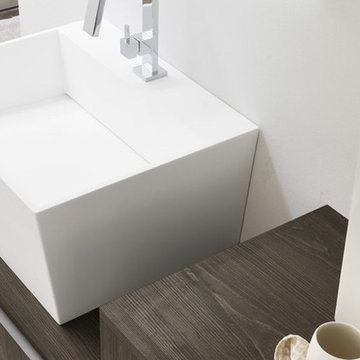
salle de bain antony, salle de bain 92, salles de bain antony, salle de bain archeda, salle de bain les hauts-de-seine, salle de bain moderne, salles de bain sur-mesure, sdb 92
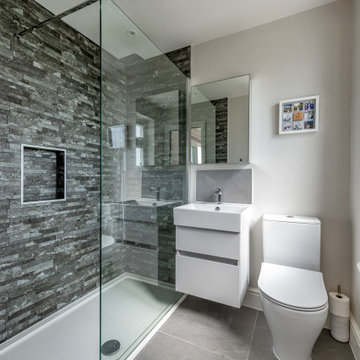
A Loft floor shower room en-suite. Split-face shower tiles and a flush fitting shower tray.
Design ideas for a large modern 3/4 bathroom in London with flat-panel cabinets, white cabinets, an open shower, a one-piece toilet, gray tile, stone tile, multi-coloured walls, porcelain floors, a wall-mount sink, grey floor, an open shower, a single vanity and a floating vanity.
Design ideas for a large modern 3/4 bathroom in London with flat-panel cabinets, white cabinets, an open shower, a one-piece toilet, gray tile, stone tile, multi-coloured walls, porcelain floors, a wall-mount sink, grey floor, an open shower, a single vanity and a floating vanity.
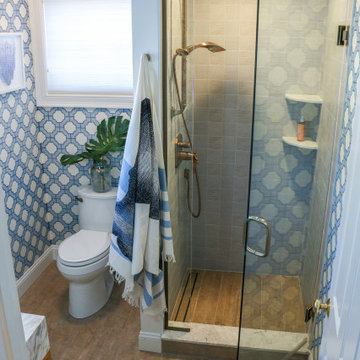
Bathroom renovation-
We gutted this guest bath and replaced all of the plumbing fixtures, flooring, mirror and installed gorgeous hand painted grass cloth on the walls.
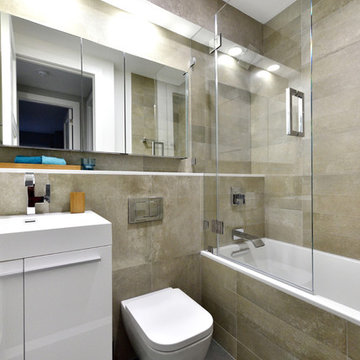
Contemporary bathroom with tiled facade of bath.
Steven Smith
Photo of a small contemporary master bathroom in New York with flat-panel cabinets, white cabinets, gray tile, a drop-in tub, a shower/bathtub combo, a wall-mount toilet, ceramic tile, multi-coloured walls, ceramic floors and a wall-mount sink.
Photo of a small contemporary master bathroom in New York with flat-panel cabinets, white cabinets, gray tile, a drop-in tub, a shower/bathtub combo, a wall-mount toilet, ceramic tile, multi-coloured walls, ceramic floors and a wall-mount sink.
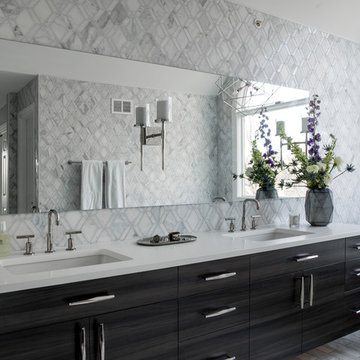
Cynthia Lynn
This is an example of an expansive transitional master bathroom in Chicago with flat-panel cabinets, dark wood cabinets, a freestanding tub, an alcove shower, a two-piece toilet, gray tile, white tile, ceramic tile, multi-coloured walls, marble floors, an undermount sink, solid surface benchtops, white floor and a hinged shower door.
This is an example of an expansive transitional master bathroom in Chicago with flat-panel cabinets, dark wood cabinets, a freestanding tub, an alcove shower, a two-piece toilet, gray tile, white tile, ceramic tile, multi-coloured walls, marble floors, an undermount sink, solid surface benchtops, white floor and a hinged shower door.

This is an example of a mid-sized transitional bathroom in San Francisco with medium wood cabinets, gray tile, stone tile, multi-coloured walls, limestone floors, an undermount sink, marble benchtops, grey floor, a hinged shower door, grey benchtops, a niche, a double vanity, a built-in vanity and wallpaper.
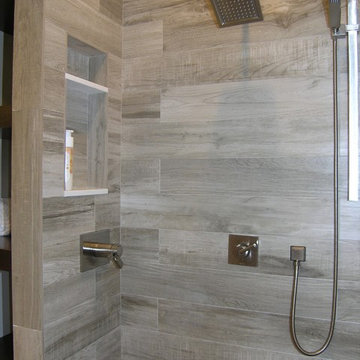
Photo of a large contemporary master bathroom in Tampa with flat-panel cabinets, dark wood cabinets, a freestanding tub, an open shower, a two-piece toilet, gray tile, porcelain tile, multi-coloured walls, porcelain floors, an undermount sink, engineered quartz benchtops, multi-coloured floor, an open shower and white benchtops.
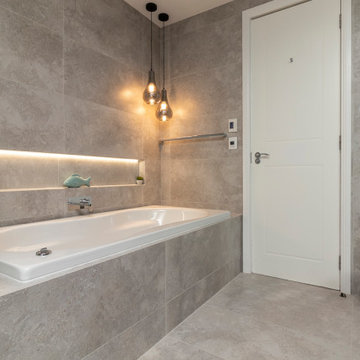
Ultra modern bathroom design project
Photo of an expansive modern 3/4 bathroom in Sydney with flat-panel cabinets, dark wood cabinets, a freestanding tub, an open shower, a wall-mount toilet, gray tile, porcelain tile, multi-coloured walls, porcelain floors, an undermount sink, tile benchtops, grey floor, an open shower and white benchtops.
Photo of an expansive modern 3/4 bathroom in Sydney with flat-panel cabinets, dark wood cabinets, a freestanding tub, an open shower, a wall-mount toilet, gray tile, porcelain tile, multi-coloured walls, porcelain floors, an undermount sink, tile benchtops, grey floor, an open shower and white benchtops.
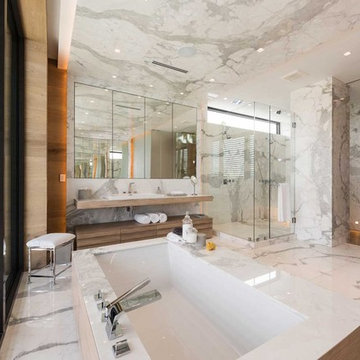
Contemporary master bathroom in Miami with flat-panel cabinets, light wood cabinets, an undermount tub, a corner shower, gray tile, white tile, multi-coloured walls, porcelain floors, a drop-in sink and a hinged shower door.
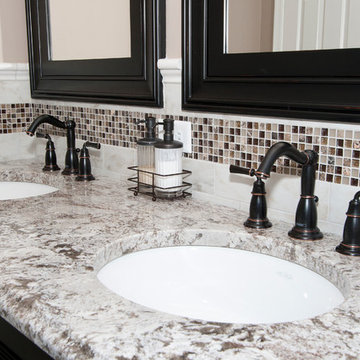
Photo of a mid-sized transitional 3/4 bathroom in Newark with recessed-panel cabinets, black cabinets, a corner shower, a one-piece toilet, beige tile, brown tile, gray tile, porcelain tile, multi-coloured walls, porcelain floors, an undermount sink and granite benchtops.
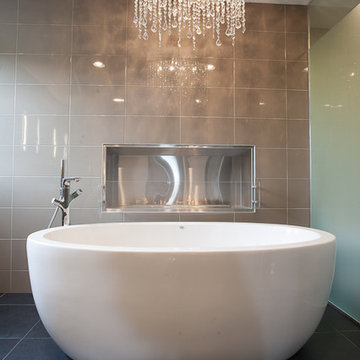
This is an example of a large contemporary master bathroom in Chicago with flat-panel cabinets, light wood cabinets, a freestanding tub, gray tile, matchstick tile, multi-coloured walls, slate floors, a vessel sink and concrete benchtops.
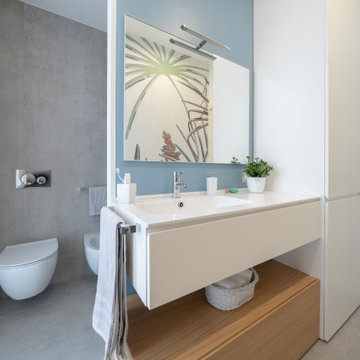
Vista del mobile in legno laccato bianco e in rovere naturale. Il lavabo è integrato nel top in corian.
Foto di Simone Marulli
Design ideas for a large modern 3/4 bathroom in Milan with flat-panel cabinets, white cabinets, an alcove shower, a two-piece toilet, gray tile, porcelain tile, multi-coloured walls, porcelain floors, an integrated sink, engineered quartz benchtops, grey floor, a hinged shower door and white benchtops.
Design ideas for a large modern 3/4 bathroom in Milan with flat-panel cabinets, white cabinets, an alcove shower, a two-piece toilet, gray tile, porcelain tile, multi-coloured walls, porcelain floors, an integrated sink, engineered quartz benchtops, grey floor, a hinged shower door and white benchtops.
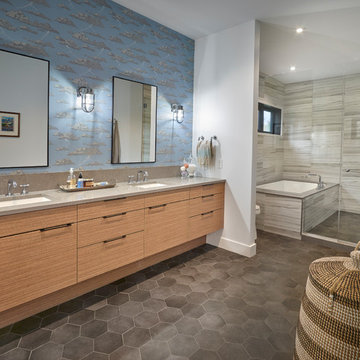
Merle Prosofsky
Design ideas for a midcentury master wet room bathroom in Edmonton with flat-panel cabinets, light wood cabinets, an undermount tub, gray tile, multi-coloured walls, an undermount sink, grey floor and grey benchtops.
Design ideas for a midcentury master wet room bathroom in Edmonton with flat-panel cabinets, light wood cabinets, an undermount tub, gray tile, multi-coloured walls, an undermount sink, grey floor and grey benchtops.
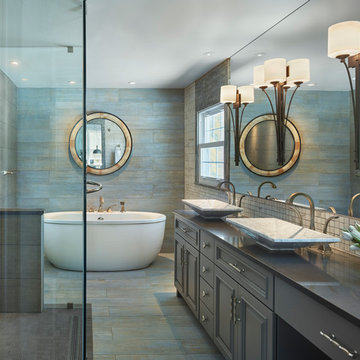
We converted a bedroom to create the new master bathroom. We added a custom vanity with makeup table, quartz counter tops, marble vessel sinks, a large glass shower, a wall mounted toilet, and a large tub.
The blue gray wood textured floor tile continues up the wall behind the bathtub to highlight the lines of the tub. Five different styles of tile and faux painted cedar trim were mixed to create a subtle yet sophisticated look.
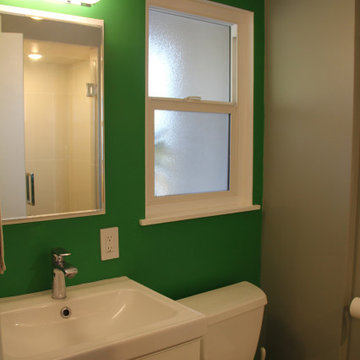
Renovation of a 3/4 bathroom
Small modern 3/4 bathroom in San Luis Obispo with flat-panel cabinets, white cabinets, a two-piece toilet, gray tile, porcelain tile, multi-coloured walls, porcelain floors, an integrated sink, solid surface benchtops, grey floor, a hinged shower door, white benchtops, a single vanity and a floating vanity.
Small modern 3/4 bathroom in San Luis Obispo with flat-panel cabinets, white cabinets, a two-piece toilet, gray tile, porcelain tile, multi-coloured walls, porcelain floors, an integrated sink, solid surface benchtops, grey floor, a hinged shower door, white benchtops, a single vanity and a floating vanity.
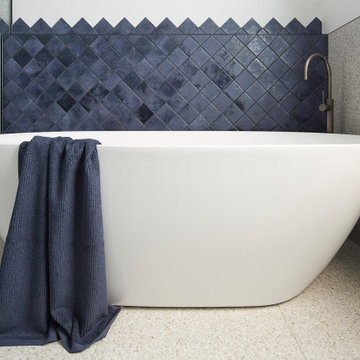
The clients wants a tile that looked like ink, which resulted in them choosing stunning navy blue tiles which had a very long lead time so the project was scheduled around the arrival of the tiles. Our designer also designed the tiles to be laid in a diamond pattern and to run seamlessly into the 6×6 tiles above which is an amazing feature to the space. The other main feature of the design was the arch mirrors which extended above the picture rail, accentuate the high of the ceiling and reflecting the pendant in the centre of the room. The bathroom also features a beautiful custom-made navy blue vanity to match the tiles with an abundance of storage for the client’s children, a curvaceous freestanding bath, which the navy tiles are the perfect backdrop to as well as a luxurious open shower.
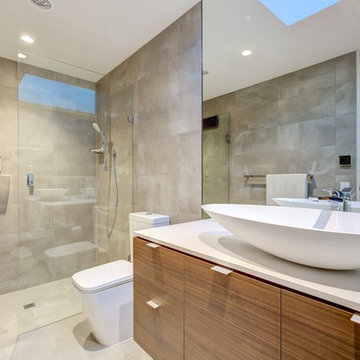
Arch Imagery
Large contemporary 3/4 bathroom in Adelaide with flat-panel cabinets, medium wood cabinets, an open shower, a one-piece toilet, gray tile, porcelain tile, multi-coloured walls, porcelain floors, a vessel sink, engineered quartz benchtops, beige floor, an open shower and white benchtops.
Large contemporary 3/4 bathroom in Adelaide with flat-panel cabinets, medium wood cabinets, an open shower, a one-piece toilet, gray tile, porcelain tile, multi-coloured walls, porcelain floors, a vessel sink, engineered quartz benchtops, beige floor, an open shower and white benchtops.
Bathroom Design Ideas with Gray Tile and Multi-coloured Walls
3