Bathroom Design Ideas with Gray Tile and Panelled Walls
Refine by:
Budget
Sort by:Popular Today
221 - 240 of 329 photos
Item 1 of 3
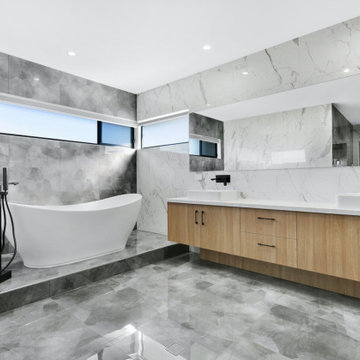
Large modern master bathroom in Brisbane with furniture-like cabinets, light wood cabinets, a freestanding tub, a shower/bathtub combo, a one-piece toilet, gray tile, ceramic tile, white walls, ceramic floors, an integrated sink, laminate benchtops, grey floor, an open shower, white benchtops, a double vanity, a built-in vanity, vaulted and panelled walls.
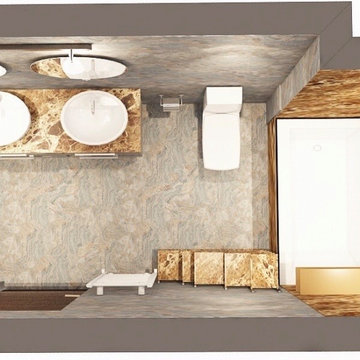
Photo of a traditional 3/4 bathroom in Dusseldorf with a corner tub, grey walls, marble floors, marble benchtops, grey floor, brown benchtops, a double vanity, a floating vanity, panelled walls, gray tile and marble.
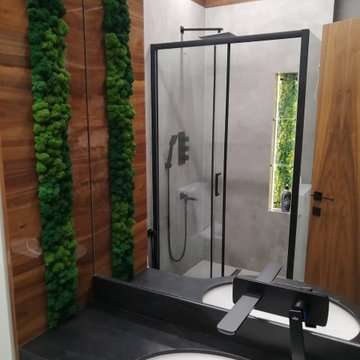
Small contemporary bathroom in Other with a curbless shower, a one-piece toilet, gray tile, porcelain tile, grey walls, porcelain floors, an undermount sink, solid surface benchtops, grey floor, a sliding shower screen, black benchtops, a single vanity and panelled walls.
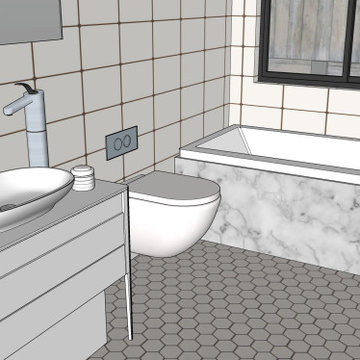
Part of the renovation including the combining and rearranging of the second bathroom and an adjoining toilet. The new arrangement is spacious with a walk in glass screened shower to the right of the bath. Several layouts were considered before settling on this one.
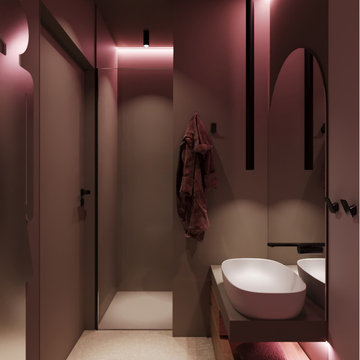
Il bellissimo appartamento a Bologna di questa giovanissima coppia con due figlie, Ginevra e Virginia, è stato realizzato su misura per fornire a V e M una casa funzionale al 100%, senza rinunciare alla bellezza e al fattore wow. La particolarità della casa è sicuramente l’illuminazione, ma anche la scelta dei materiali.
Eleganza e funzionalità sono sempre le parole chiave che muovono il nostro design e nell’appartamento VDD raggiungono l’apice.
Il tutto inizia con un soggiorno completo di tutti i comfort e di vari accessori; guardaroba, librerie, armadietti con scarpiere fino ad arrivare ad un’elegantissima cucina progettata appositamente per V!
Lavanderia a scomparsa con vista diretta sul balcone. Tutti i mobili sono stati scelti con cura e rispettando il budget. Numerosi dettagli rendono l’appartamento unico:
i controsoffitti, ad esempio, o la pavimentazione interrotta da una striscia nera continua, con l’intento di sottolineare l’ingresso ma anche i punti focali della casa. Un arredamento superbo e chic rende accogliente il soggiorno.
Alla camera da letto principale si accede dal disimpegno; varcando la porta si ripropone il linguaggio della sottolineatura del pavimento con i controsoffitti, in fondo al quale prende posto un piccolo angolo studio. Voltando lo sguardo si apre la zona notte, intima e calda, con un grande armadio con ante in vetro bronzato riflettente che riscaldano lo spazio. Il televisore è sostituito da un sistema di proiezione a scomparsa.
Una porta nascosta interrompe la continuità della parete. Lì dentro troviamo il bagno personale, ma sicuramente la stanza più seducente. Una grande doccia per due persone con tutti i comfort del mercato: bocchette a cascata, soffioni colorati, struttura wellness e tubo dell’acqua! Una mezza luna di specchio retroilluminato poggia su un lungo piano dove prendono posto i due lavabi. I vasi, invece, poggiano su una parete accessoria che non solo nasconde i sistemi di scarico, ma ha anche la funzione di contenitore. L’illuminazione del bagno è progettata per garantire il relax nei momenti più intimi della giornata.
Le camerette di Ginevra e Virginia sono totalmente personalizzate e progettate per sfruttare al meglio lo spazio. Particolare attenzione è stata dedicata alla scelta delle tonalità dei tessuti delle pareti e degli armadi. Il bagno cieco delle ragazze contiene una doccia grande ed elegante, progettata con un’ampia nicchia. All’interno del bagno sono stati aggiunti ulteriori vani accessori come mensole e ripiani utili per contenere prodotti e biancheria da bagno.
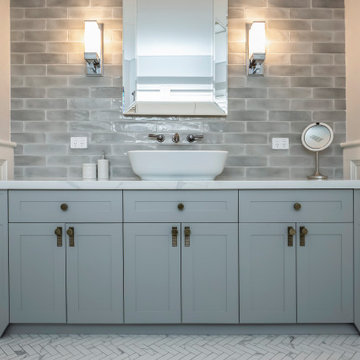
Hamptons style luxury bathrooms
Design ideas for a large master bathroom in Sydney with shaker cabinets, white cabinets, a freestanding tub, an alcove shower, a one-piece toilet, gray tile, subway tile, grey walls, marble floors, a vessel sink, engineered quartz benchtops, multi-coloured floor, an open shower, white benchtops, a single vanity, a floating vanity, vaulted and panelled walls.
Design ideas for a large master bathroom in Sydney with shaker cabinets, white cabinets, a freestanding tub, an alcove shower, a one-piece toilet, gray tile, subway tile, grey walls, marble floors, a vessel sink, engineered quartz benchtops, multi-coloured floor, an open shower, white benchtops, a single vanity, a floating vanity, vaulted and panelled walls.
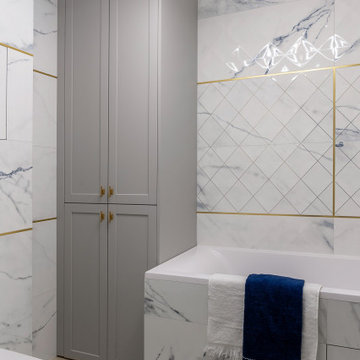
Ванная комната с двумя умывальниками и большой ванной, двумя встроенными шкафами и золотыми деталями в декоре и фурнитуре, а также люстра на потолке создают атмосферу роскоши и красоты.
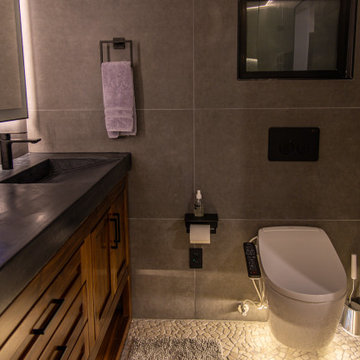
Complete design and remodeling of an old 1960s house in fountain valley CA.
We updated the old fashion house with a new floor plan, a 260 sqft addition in the living room, and modern design for the interior and exterior.
The project includes a 260 sqft addition, new kitchen, bathrooms, floors, windows, new electrical and plumbing, custom cabinets and closets, 15 ft sliding door, wood sidings, stucco, and many more details.
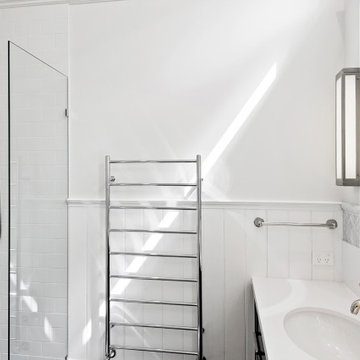
A large central bathroom featuring natural marble tiles laid under a marble dado cap in a herringbone pattern. Beautiful wall mounted lever sets add to the period charm of this contemporary space.
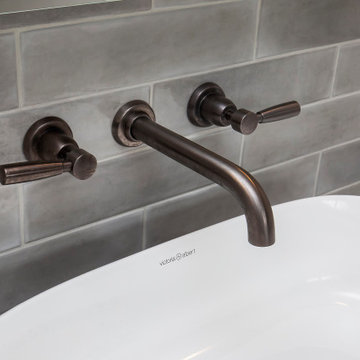
Hamptons style luxury bathrooms
Design ideas for a large master bathroom in Sydney with shaker cabinets, white cabinets, a freestanding tub, an alcove shower, a one-piece toilet, gray tile, subway tile, grey walls, marble floors, a vessel sink, engineered quartz benchtops, multi-coloured floor, an open shower, white benchtops, a single vanity, a floating vanity, vaulted and panelled walls.
Design ideas for a large master bathroom in Sydney with shaker cabinets, white cabinets, a freestanding tub, an alcove shower, a one-piece toilet, gray tile, subway tile, grey walls, marble floors, a vessel sink, engineered quartz benchtops, multi-coloured floor, an open shower, white benchtops, a single vanity, a floating vanity, vaulted and panelled walls.
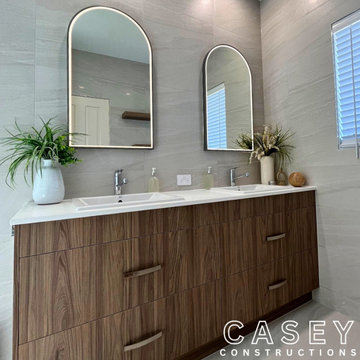
Double the value, double the style! Double vanities not only add functionality to your bathroom, but also increase the value of your home. Transform your daily routine with added space and convenience for two.
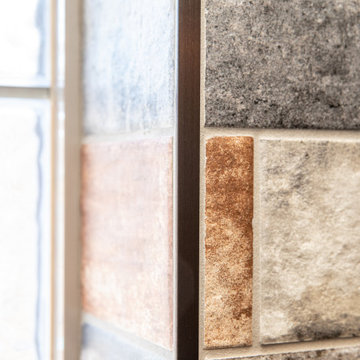
Rustic master bath spa with beautiful cabinetry, pebble tile and Helmsley Cambria Quartz. Topped off with Kohler Bancroft plumbing in Oil Rubbed Finish.
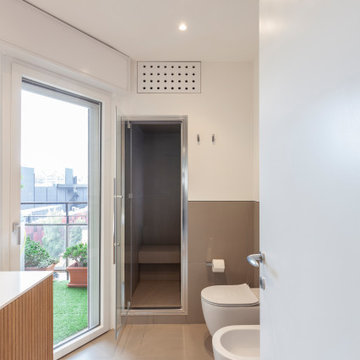
Photo of a large contemporary master bathroom in Milan with raised-panel cabinets, light wood cabinets, a hot tub, an alcove shower, a one-piece toilet, gray tile, porcelain tile, white walls, porcelain floors, an integrated sink, solid surface benchtops, grey floor, a hinged shower door, white benchtops, a shower seat, a single vanity, a freestanding vanity and panelled walls.
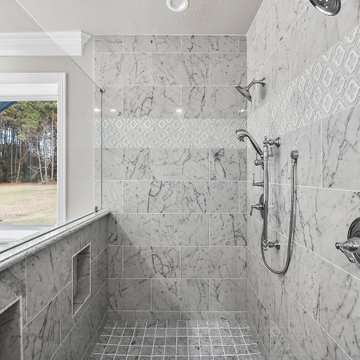
This is an example of a large transitional master bathroom with flat-panel cabinets, white cabinets, a double shower, a one-piece toilet, gray tile, marble, grey walls, marble floors, an undermount sink, marble benchtops, grey floor, a hinged shower door, grey benchtops, an enclosed toilet, a double vanity, a built-in vanity and panelled walls.
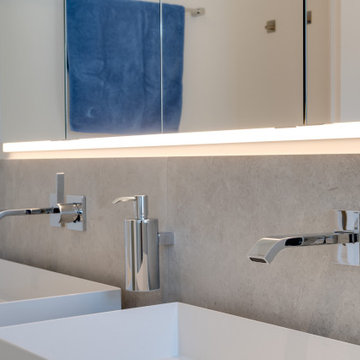
Über den Waschplätzen thront jeweils eine edle Wasserarmatur mit seitlich abgesetzter Einhebel-Mischgarnitur. Das glänzende Chrom der Wasserhähne wurde im mittig angebrachten Seifenspender aufgegriffen, um eine elegante Symmetrie in die Waschplatzgestaltung einzubringen. Die indirekte Beleuchtung sorgt zu jeder Tageszeit für angenehme Lichtverhältnisse.
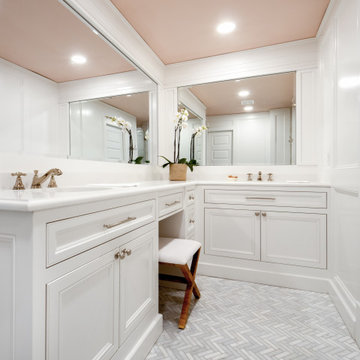
Mid-sized arts and crafts master bathroom in Dallas with beaded inset cabinets, white cabinets, an alcove shower, a one-piece toilet, gray tile, stone tile, white walls, ceramic floors, an undermount sink, engineered quartz benchtops, grey floor, a hinged shower door, white benchtops, an enclosed toilet, a double vanity, a built-in vanity and panelled walls.
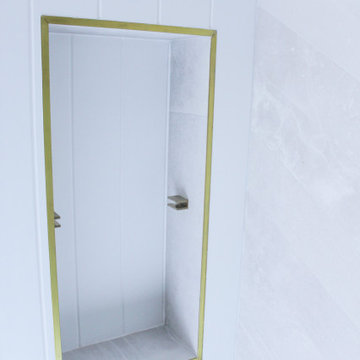
Chevron Tile, Chevron Bathroom, Grey Bathrooms, Timber Vanity, Brushed Brass Tapware, Wall Hung Vanity, Light Up Mirror, Freestanding Vanity, VJ Panel, Bathroom VJ Panels, Dado Rail Sheets, Green Basin
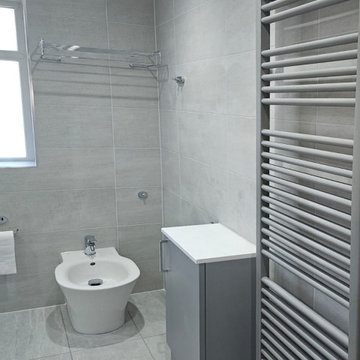
Family bathroom
Inspiration for a contemporary kids bathroom in Cheshire with flat-panel cabinets, grey cabinets, a corner shower, a one-piece toilet, gray tile, ceramic tile, grey walls, porcelain floors, a console sink, grey floor, a hinged shower door, grey benchtops, a shower seat, a single vanity, a freestanding vanity and panelled walls.
Inspiration for a contemporary kids bathroom in Cheshire with flat-panel cabinets, grey cabinets, a corner shower, a one-piece toilet, gray tile, ceramic tile, grey walls, porcelain floors, a console sink, grey floor, a hinged shower door, grey benchtops, a shower seat, a single vanity, a freestanding vanity and panelled walls.
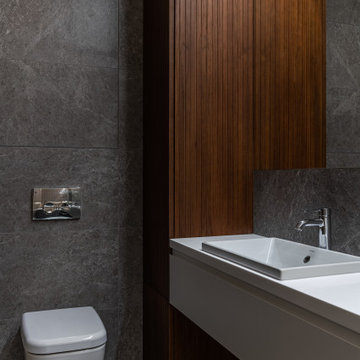
Стильная ванная комната, оформленная в темных тонах, основной цвет коричневый, серый мрамор. Элементы дерева в оформлении санузла.
Stylish bathroom, decorated in dark colors, the main color is brown, gray marble. Elements of wood in the design of the bathroom.
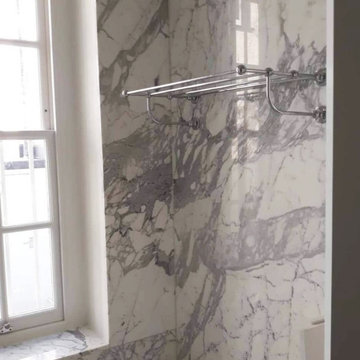
Full refurbishment of a bathroom in Chiswick, London.
Mid-sized modern kids wet room bathroom in London with gray tile, terra-cotta tile, a single vanity and panelled walls.
Mid-sized modern kids wet room bathroom in London with gray tile, terra-cotta tile, a single vanity and panelled walls.
Bathroom Design Ideas with Gray Tile and Panelled Walls
12