Bathroom Design Ideas with Gray Tile and Tile Benchtops
Refine by:
Budget
Sort by:Popular Today
121 - 140 of 1,152 photos
Item 1 of 3
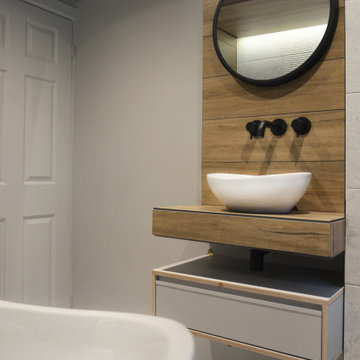
This is an example of a small industrial kids bathroom in Other with grey cabinets, a freestanding tub, a shower/bathtub combo, a wall-mount toilet, gray tile, ceramic tile, grey walls, ceramic floors, a vessel sink, tile benchtops, grey floor, an open shower, brown benchtops, a single vanity, a floating vanity and recessed.
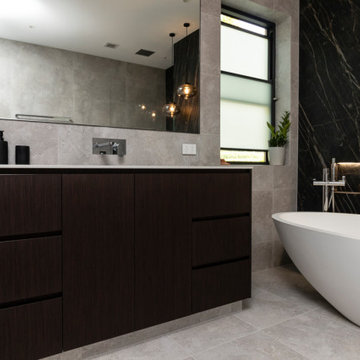
Ultra modern bathroom design project
This is an example of an expansive modern 3/4 bathroom in Sydney with flat-panel cabinets, dark wood cabinets, a freestanding tub, an open shower, a wall-mount toilet, gray tile, porcelain tile, multi-coloured walls, porcelain floors, an undermount sink, tile benchtops, grey floor, an open shower and white benchtops.
This is an example of an expansive modern 3/4 bathroom in Sydney with flat-panel cabinets, dark wood cabinets, a freestanding tub, an open shower, a wall-mount toilet, gray tile, porcelain tile, multi-coloured walls, porcelain floors, an undermount sink, tile benchtops, grey floor, an open shower and white benchtops.
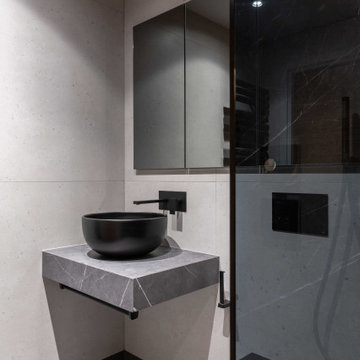
Mid-sized contemporary 3/4 bathroom in London with glass-front cabinets, grey cabinets, an open shower, a wall-mount toilet, gray tile, ceramic tile, beige walls, ceramic floors, a vessel sink, tile benchtops, grey floor, a hinged shower door and grey benchtops.
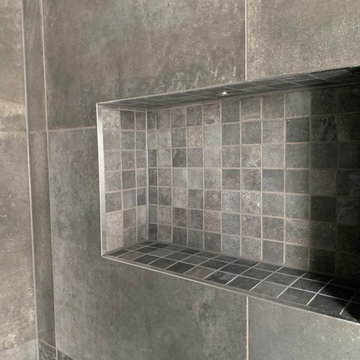
Tiled recess in shower enclosure
Inspiration for a contemporary master bathroom in London with an alcove tub, an open shower, a one-piece toilet, gray tile, mosaic tile, grey walls, cement tiles, a wall-mount sink, tile benchtops, grey floor, a hinged shower door and grey benchtops.
Inspiration for a contemporary master bathroom in London with an alcove tub, an open shower, a one-piece toilet, gray tile, mosaic tile, grey walls, cement tiles, a wall-mount sink, tile benchtops, grey floor, a hinged shower door and grey benchtops.
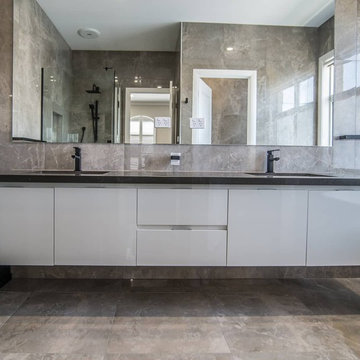
Design ideas for a large contemporary master bathroom in Melbourne with flat-panel cabinets, beige cabinets, a corner shower, beige tile, gray tile, white tile, beige walls, an integrated sink, tile benchtops, a hinged shower door and beige benchtops.
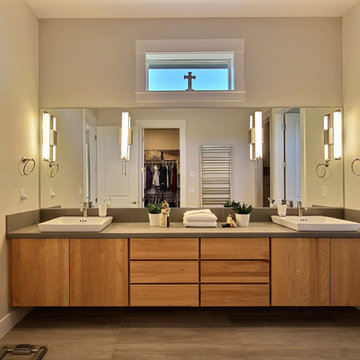
Paint by Sherwin Williams
Flooring & Tile by Macadam Floor and Design
Tile Floor by Surface Art : Tile Product : Horizon in Silver
Tile Countertops by Surface Art Inc. : Tile Product : A La Mode in Honed Buff
Roll-In Shower Tile by Emser Tile : Tile Product : Cassero in White
Cabinetry by Northwood Cabinets
Sinks by Decolav
Facets & Shower-heads by Delta Faucet
Lighting by Destination Lighting
Plumbing Fixtures by Kohler
Doors by Western Pacific Building Materials
Door Hardware by Kwikset
Windows by Milgard Window + Door Window Product : Style Line Series Supplied by TroyCo
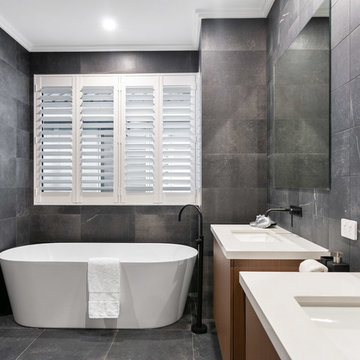
This is an example of a mid-sized modern master bathroom in Perth with recessed-panel cabinets, medium wood cabinets, a freestanding tub, an open shower, gray tile, ceramic tile, grey walls, ceramic floors, an integrated sink, tile benchtops, grey floor, an open shower and white benchtops.
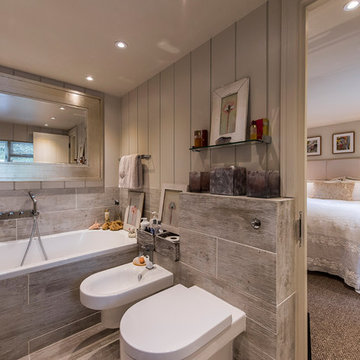
Alyson Jackson-Petts
Design ideas for a mid-sized contemporary master bathroom in Surrey with a drop-in tub, a shower/bathtub combo, a wall-mount toilet, gray tile, porcelain tile, grey walls, porcelain floors, tile benchtops and grey floor.
Design ideas for a mid-sized contemporary master bathroom in Surrey with a drop-in tub, a shower/bathtub combo, a wall-mount toilet, gray tile, porcelain tile, grey walls, porcelain floors, tile benchtops and grey floor.
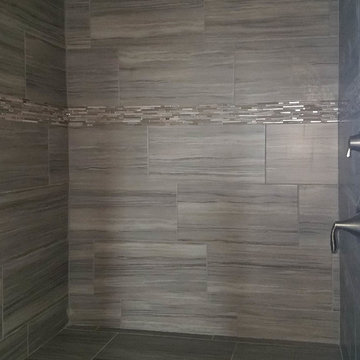
Progress
Mid-sized transitional master bathroom in Seattle with shaker cabinets, brown cabinets, a drop-in tub, a one-piece toilet, gray tile, mosaic tile, grey walls, porcelain floors, a drop-in sink, tile benchtops, grey floor and a hinged shower door.
Mid-sized transitional master bathroom in Seattle with shaker cabinets, brown cabinets, a drop-in tub, a one-piece toilet, gray tile, mosaic tile, grey walls, porcelain floors, a drop-in sink, tile benchtops, grey floor and a hinged shower door.
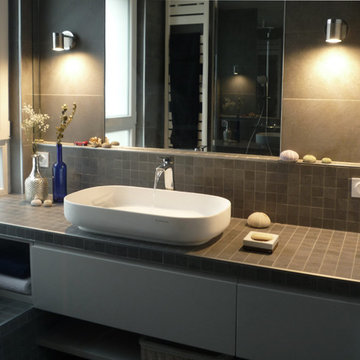
Mikael Seban
Photo of a mid-sized modern master bathroom in Paris with beaded inset cabinets, beige cabinets, a curbless shower, a wall-mount toilet, gray tile, mosaic tile, grey walls, ceramic floors, a trough sink, tile benchtops, grey floor and an open shower.
Photo of a mid-sized modern master bathroom in Paris with beaded inset cabinets, beige cabinets, a curbless shower, a wall-mount toilet, gray tile, mosaic tile, grey walls, ceramic floors, a trough sink, tile benchtops, grey floor and an open shower.
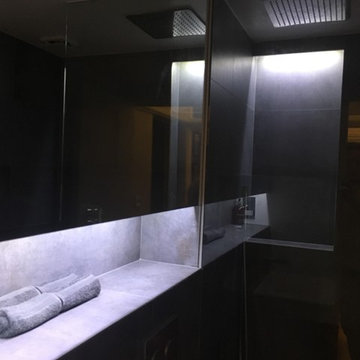
Max Rayner
Design ideas for a small contemporary bathroom in London with white cabinets, an open shower, a wall-mount toilet, gray tile, porcelain tile, grey walls, porcelain floors, a console sink and tile benchtops.
Design ideas for a small contemporary bathroom in London with white cabinets, an open shower, a wall-mount toilet, gray tile, porcelain tile, grey walls, porcelain floors, a console sink and tile benchtops.
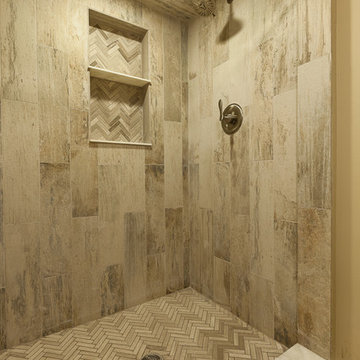
Elizabeth Steiner
This is an example of a small transitional bathroom in Chicago with tile benchtops, a corner shower, gray tile, yellow walls and ceramic floors.
This is an example of a small transitional bathroom in Chicago with tile benchtops, a corner shower, gray tile, yellow walls and ceramic floors.
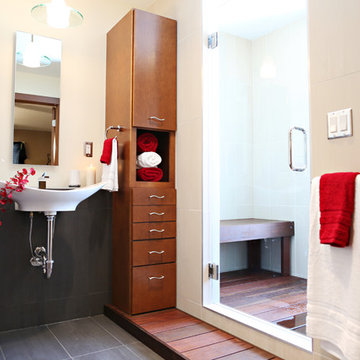
Master Bathroom
Photo of a mid-sized contemporary bathroom in Minneapolis with a wall-mount sink, flat-panel cabinets, medium wood cabinets, tile benchtops, a double shower, a one-piece toilet, gray tile, ceramic tile, white walls and ceramic floors.
Photo of a mid-sized contemporary bathroom in Minneapolis with a wall-mount sink, flat-panel cabinets, medium wood cabinets, tile benchtops, a double shower, a one-piece toilet, gray tile, ceramic tile, white walls and ceramic floors.
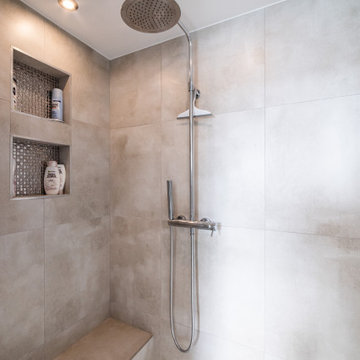
Modernes Bad mit Badewanne und Dusche
Design ideas for a mid-sized contemporary 3/4 bathroom in Hanover with flat-panel cabinets, white cabinets, a drop-in tub, a curbless shower, a wall-mount toilet, gray tile, ceramic tile, white walls, ceramic floors, an integrated sink, tile benchtops, brown floor, a hinged shower door and grey benchtops.
Design ideas for a mid-sized contemporary 3/4 bathroom in Hanover with flat-panel cabinets, white cabinets, a drop-in tub, a curbless shower, a wall-mount toilet, gray tile, ceramic tile, white walls, ceramic floors, an integrated sink, tile benchtops, brown floor, a hinged shower door and grey benchtops.
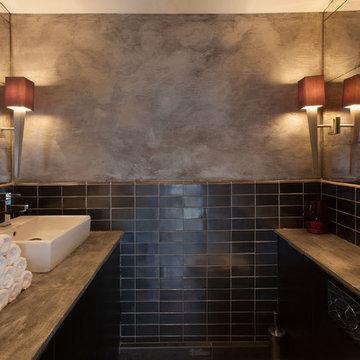
For product inquiries, contact sales@gzid.co.uk.
This room is tiled with distressed gunmetal tiles and the back wall and worktops are finished in a metallic Venetian polished plaster. The Porta Romana Small Tapering Wall Lights are mounted against a wall clad with bespoke lightly antiqued mirror panels. The mirror and reflective metallic surfaces allow light to be reflected around a windowless room.
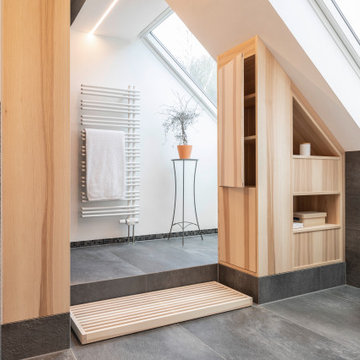
Vorrangig für dieses „Naturbad“ galt es Stauräume und Zonierungen zu schaffen.
Ein beidseitig bedienbares Schrankelement unter der Dachschräge trennt den Duschbereich vom WC-Bereich, gleichzeitig bietet dieser Schrank auch noch frontal zusätzlichen Stauraum hinter flächenbündigen Drehtüren.
Die eigentliche Wohlfühlwirkung wurde durch die gekonnte Holzauswahl erreicht: Fortlaufende Holzmaserungen über mehrere Fronten hinweg, fein ausgewählte Holzstruktur in harmonischem Wechsel zwischen hellem Holz und dunklen, natürlichen Farbeinläufen und eine Oberflächenbehandlung die die Natürlichkeit des Holzes optisch und haptisch zu 100% einem spüren lässt – zeigen hier das nötige Feingespür des Schreiners und die Liebe zu den Details.
Holz in seiner Einzigartigkeit zu erkennen und entsprechend zu verwenden ist hier perfekt gelungen!
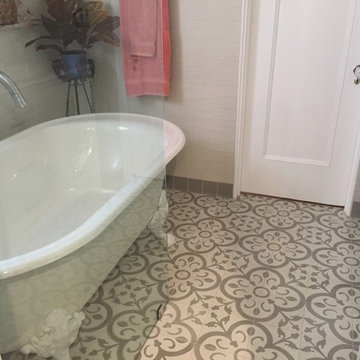
Carolyn Patterson
Photo of a mid-sized mediterranean 3/4 bathroom in Los Angeles with furniture-like cabinets, white cabinets, a claw-foot tub, a shower/bathtub combo, a one-piece toilet, gray tile, subway tile, grey walls, cement tiles, an integrated sink, tile benchtops, grey floor and an open shower.
Photo of a mid-sized mediterranean 3/4 bathroom in Los Angeles with furniture-like cabinets, white cabinets, a claw-foot tub, a shower/bathtub combo, a one-piece toilet, gray tile, subway tile, grey walls, cement tiles, an integrated sink, tile benchtops, grey floor and an open shower.
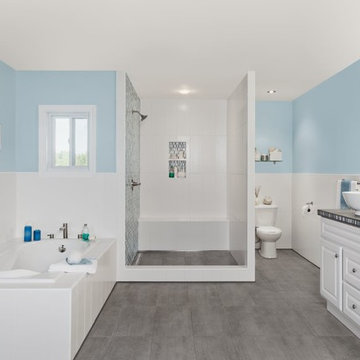
Customized shower bench and niche using the tileable Schluter®-KERDI-SHOWER-SB and KERDI-BOARD-SN.
This is an example of a traditional bathroom in Other with a drop-in tub, gray tile, blue walls, ceramic floors, an open shower, ceramic tile and tile benchtops.
This is an example of a traditional bathroom in Other with a drop-in tub, gray tile, blue walls, ceramic floors, an open shower, ceramic tile and tile benchtops.
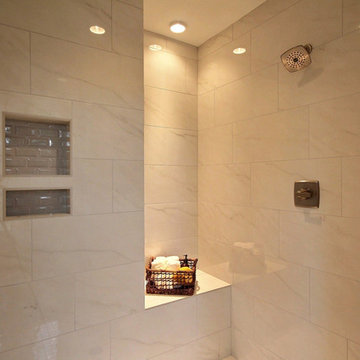
Faucets by Delta - https://goo.gl/6LUyJ5
Raincan Shower Head - https://goo.gl/xF1Xg5
Tile Countertops + Flooring by Macadam Floor & Design - https://goo.gl/r5rCto
Custom Storage by Northwoods Cabinets - https://goo.gl/tkQPFk
Paint by Sherwin Williams - https://goo.gl/nb9e74
Windows by Milgard Window + Door - https://goo.gl/fYU68l
Style Line Series - https://goo.gl/ISdDZL
Supplied by TroyCo - https://goo.gl/wihgo9
Lighting by Destination Lighting - https://goo.gl/mA8XYX
Furnishings by Uttermost - https://goo.gl/46Fi0h
Lexington - https://goo.gl/n24xdU
and Emerald Home Furnishings - https://goo.gl/tTPKar
Designed & Built by Cascade West Development Inc
Cascade West Facebook: https://goo.gl/MCD2U1
Cascade West Website: https://goo.gl/XHm7Un
Photography by ExposioHDR - Portland, Or
Exposio Facebook: https://goo.gl/SpSvyo
Exposio Website: https://goo.gl/Cbm8Ya
Original Plans by Alan Mascord Design Associates - https://goo.gl/Fg3nFk
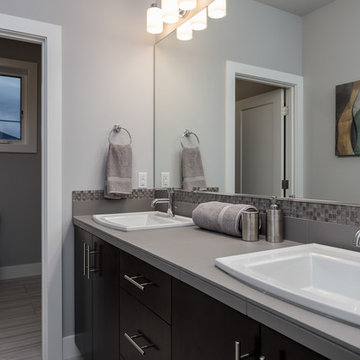
Inspiration for a large transitional master bathroom in Portland with flat-panel cabinets, dark wood cabinets, a drop-in tub, a corner shower, a two-piece toilet, gray tile, glass sheet wall, grey walls, ceramic floors, a drop-in sink, tile benchtops, grey floor and a hinged shower door.
Bathroom Design Ideas with Gray Tile and Tile Benchtops
7