Bathroom Design Ideas with Gray Tile
Refine by:
Budget
Sort by:Popular Today
1 - 20 of 9,572 photos
Item 1 of 3

Design ideas for a mid-sized contemporary 3/4 bathroom in Sydney with flat-panel cabinets, grey cabinets, a freestanding tub, a one-piece toilet, gray tile, porcelain tile, grey walls, porcelain floors, a vessel sink, engineered quartz benchtops, grey floor, white benchtops, a double vanity, a floating vanity, a corner shower and a hinged shower door.

Design ideas for an expansive contemporary master bathroom in Sydney with dark wood cabinets, a freestanding tub, a double shower, a one-piece toilet, gray tile, stone tile, grey walls, marble floors, a vessel sink, marble benchtops, grey floor, an open shower, grey benchtops, a shower seat, a double vanity, a floating vanity and flat-panel cabinets.

Brunswick Parlour transforms a Victorian cottage into a hard-working, personalised home for a family of four.
Our clients loved the character of their Brunswick terrace home, but not its inefficient floor plan and poor year-round thermal control. They didn't need more space, they just needed their space to work harder.
The front bedrooms remain largely untouched, retaining their Victorian features and only introducing new cabinetry. Meanwhile, the main bedroom’s previously pokey en suite and wardrobe have been expanded, adorned with custom cabinetry and illuminated via a generous skylight.
At the rear of the house, we reimagined the floor plan to establish shared spaces suited to the family’s lifestyle. Flanked by the dining and living rooms, the kitchen has been reoriented into a more efficient layout and features custom cabinetry that uses every available inch. In the dining room, the Swiss Army Knife of utility cabinets unfolds to reveal a laundry, more custom cabinetry, and a craft station with a retractable desk. Beautiful materiality throughout infuses the home with warmth and personality, featuring Blackbutt timber flooring and cabinetry, and selective pops of green and pink tones.
The house now works hard in a thermal sense too. Insulation and glazing were updated to best practice standard, and we’ve introduced several temperature control tools. Hydronic heating installed throughout the house is complemented by an evaporative cooling system and operable skylight.
The result is a lush, tactile home that increases the effectiveness of every existing inch to enhance daily life for our clients, proving that good design doesn’t need to add space to add value.

A combination of oak and pastel blue created a calming oasis to lye in the tranquil bath and watch the world go by. New Velux solar skylight and louvre window were installed to add ventilation and light.

Large contemporary master bathroom in Perth with flat-panel cabinets, brown cabinets, a freestanding tub, an open shower, a wall-mount toilet, gray tile, porcelain tile, grey walls, porcelain floors, a drop-in sink, engineered quartz benchtops, grey floor, an open shower, white benchtops, an enclosed toilet, a double vanity and a floating vanity.
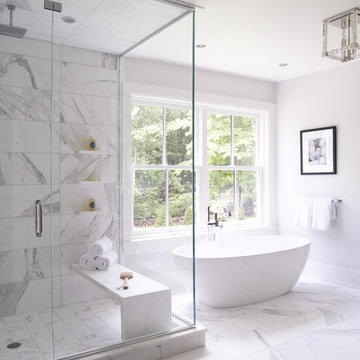
Design ideas for an expansive transitional master bathroom in New York with shaker cabinets, dark wood cabinets, a freestanding tub, a corner shower, gray tile, white tile, marble, white walls, marble floors, an undermount sink, marble benchtops, white floor and a hinged shower door.
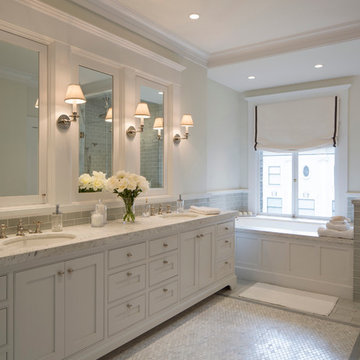
Architect: Stephen Verner and Aleck Wilson Architects / Designer: Caitlin Jones Design / Photography: Paul Dyer
Large traditional master bathroom in San Francisco with white walls, an undermount tub, recessed-panel cabinets, white cabinets, an alcove shower, gray tile, subway tile, mosaic tile floors, an undermount sink, grey floor, a hinged shower door and marble benchtops.
Large traditional master bathroom in San Francisco with white walls, an undermount tub, recessed-panel cabinets, white cabinets, an alcove shower, gray tile, subway tile, mosaic tile floors, an undermount sink, grey floor, a hinged shower door and marble benchtops.

Master Bathroom remodel in North Fork vacation house. The marble tile floor flows straight through to the shower eliminating the need for a curb. A stationary glass panel keeps the water in and eliminates the need for a door. Glass tile on the walls compliments the marble on the floor while maintaining the modern feel of the space.
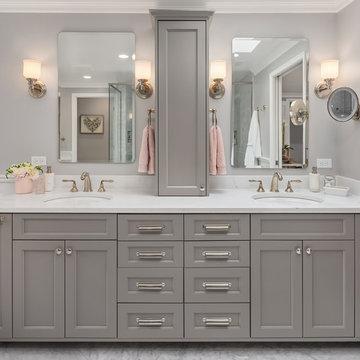
An expansive traditional master bath featuring cararra marble, a vintage soaking tub, a 7' walk in shower, polished nickel fixtures, pental quartz, and a custom walk in closet
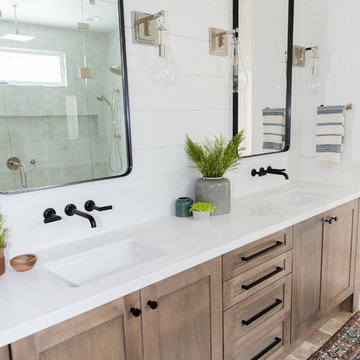
Large country master wet room bathroom in San Diego with shaker cabinets, dark wood cabinets, gray tile, white walls, travertine floors, an undermount sink, quartzite benchtops, brown floor and a hinged shower door.
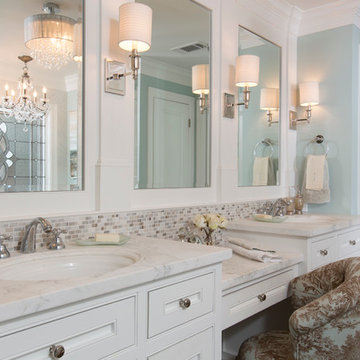
Felix Sanchez (www.felixsanchez.com)
Inspiration for an expansive traditional master bathroom in Houston with an undermount sink, white cabinets, mosaic tile, blue walls, dark hardwood floors, beige tile, gray tile, marble benchtops, brown floor, white benchtops, recessed-panel cabinets, a claw-foot tub, a double vanity and a built-in vanity.
Inspiration for an expansive traditional master bathroom in Houston with an undermount sink, white cabinets, mosaic tile, blue walls, dark hardwood floors, beige tile, gray tile, marble benchtops, brown floor, white benchtops, recessed-panel cabinets, a claw-foot tub, a double vanity and a built-in vanity.
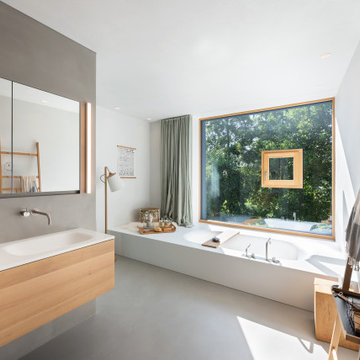
Inspiration for an expansive contemporary master bathroom in Munich with a drop-in tub, concrete floors, grey floor, white benchtops, light wood cabinets, gray tile, porcelain tile, white walls, an integrated sink, a double vanity, a floating vanity and flat-panel cabinets.
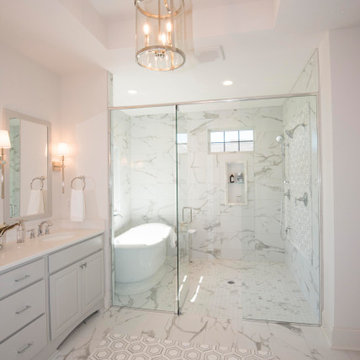
Luxury spa bath
This is an example of a large transitional master wet room bathroom in Milwaukee with grey cabinets, a freestanding tub, a two-piece toilet, gray tile, marble, white walls, marble floors, an undermount sink, engineered quartz benchtops, grey floor, a hinged shower door, white benchtops and recessed-panel cabinets.
This is an example of a large transitional master wet room bathroom in Milwaukee with grey cabinets, a freestanding tub, a two-piece toilet, gray tile, marble, white walls, marble floors, an undermount sink, engineered quartz benchtops, grey floor, a hinged shower door, white benchtops and recessed-panel cabinets.
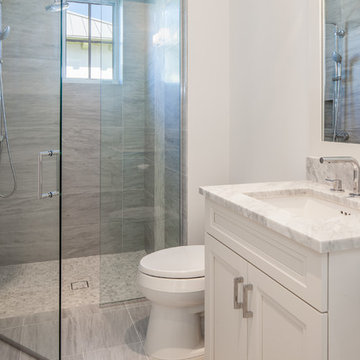
The cabana bathroom with a walk in shower. Photo credit: Rick Bethem
Design ideas for a small beach style 3/4 bathroom in Miami with shaker cabinets, white cabinets, gray tile, white walls, porcelain floors and marble benchtops.
Design ideas for a small beach style 3/4 bathroom in Miami with shaker cabinets, white cabinets, gray tile, white walls, porcelain floors and marble benchtops.
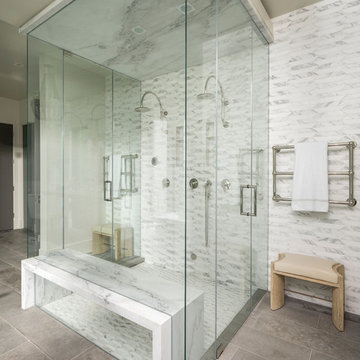
Photos: Josh Caldwell
Photo of a large contemporary master bathroom in Salt Lake City with a freestanding tub, an open shower, gray tile, ceramic tile, white walls, ceramic floors and an undermount sink.
Photo of a large contemporary master bathroom in Salt Lake City with a freestanding tub, an open shower, gray tile, ceramic tile, white walls, ceramic floors and an undermount sink.
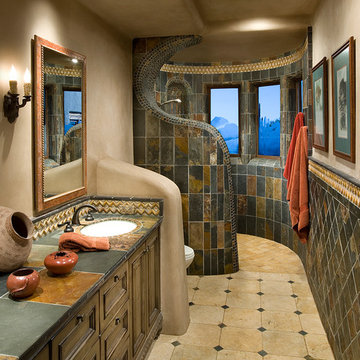
An Organic Southwestern master bathroom with slate and snail shower.
Architect: Urban Design Associates, Lee Hutchison
Interior Designer: Bess Jones Interiors
Builder: R-Net Custom Homes
Photography: Dino Tonn

This is an example of a mid-sized contemporary master bathroom in Toronto with flat-panel cabinets, light wood cabinets, porcelain tile, porcelain floors, an undermount sink, engineered quartz benchtops, grey benchtops, a double vanity, a freestanding tub, gray tile, white walls, grey floor and a built-in vanity.

Clerestory windows frame Pinnacle Peak mountain views. Macassar Ebony cabinets are topped with integrated Cartier Quartzite sinks and Hansgrohe fixtures.
Estancia Club
Builder: Peak Ventures
Interior Design: Ownby Design
Photography: Jeff Zaruba

Large and modern master bathroom primary bathroom. Grey and white marble paired with warm wood flooring and door. Expansive curbless shower and freestanding tub sit on raised platform with LED light strip. Modern glass pendants and small black side table add depth to the white grey and wood bathroom. Large skylights act as modern coffered ceiling flooding the room with natural light.

Photo of a large transitional master bathroom in Phoenix with grey cabinets, a freestanding tub, an open shower, gray tile, glass tile, ceramic floors, an undermount sink, engineered quartz benchtops, grey floor, an open shower, white benchtops, a shower seat, a double vanity and a floating vanity.
Bathroom Design Ideas with Gray Tile
1

