Bathroom Design Ideas with Green Benchtops and a Niche
Refine by:
Budget
Sort by:Popular Today
21 - 40 of 121 photos
Item 1 of 3
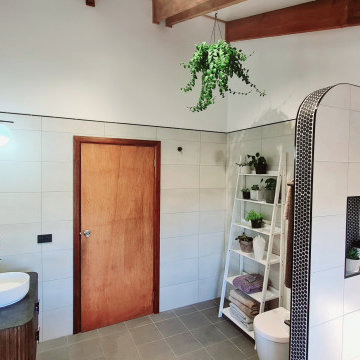
Contemporary farm house renovation.
This is an example of a large contemporary master bathroom in Other with furniture-like cabinets, dark wood cabinets, a freestanding tub, an open shower, a one-piece toilet, beige tile, ceramic tile, white walls, ceramic floors, a vessel sink, soapstone benchtops, multi-coloured floor, an open shower, green benchtops, a niche, a single vanity, a floating vanity, vaulted and planked wall panelling.
This is an example of a large contemporary master bathroom in Other with furniture-like cabinets, dark wood cabinets, a freestanding tub, an open shower, a one-piece toilet, beige tile, ceramic tile, white walls, ceramic floors, a vessel sink, soapstone benchtops, multi-coloured floor, an open shower, green benchtops, a niche, a single vanity, a floating vanity, vaulted and planked wall panelling.
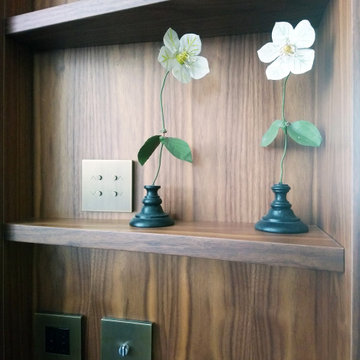
Large contemporary 3/4 bathroom in Milan with dark wood cabinets, a freestanding tub, marble floors, a wall-mount sink, marble benchtops, green floor, green benchtops, a niche, a double vanity, a floating vanity and decorative wall panelling.
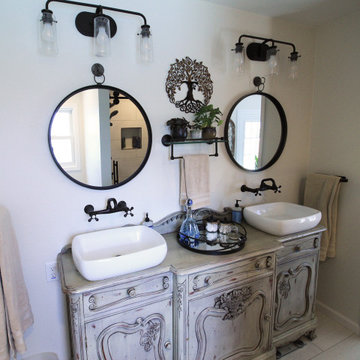
This is an example of a small eclectic master bathroom in Boise with furniture-like cabinets, green cabinets, an open shower, gray tile, porcelain tile, white walls, porcelain floors, a vessel sink, wood benchtops, grey floor, a sliding shower screen, green benchtops, a niche, a double vanity and a freestanding vanity.
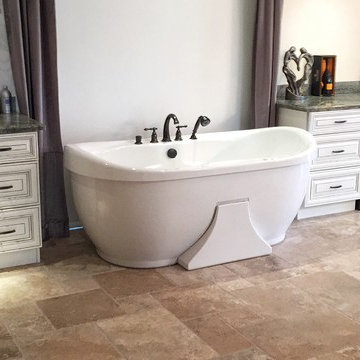
We used the master bathroom as a chance to vary from the dark cabinets we used in the kitchen. This design uses a raised panel, painted white with pewter glaze cabinet, travertine floors and unique granite counter tops.
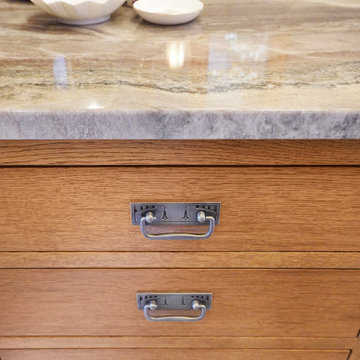
This custom home, sitting above the City within the hills of Corvallis, was carefully crafted with attention to the smallest detail. The homeowners came to us with a vision of their dream home, and it was all hands on deck between the G. Christianson team and our Subcontractors to create this masterpiece! Each room has a theme that is unique and complementary to the essence of the home, highlighted in the Swamp Bathroom and the Dogwood Bathroom. The home features a thoughtful mix of materials, using stained glass, tile, art, wood, and color to create an ambiance that welcomes both the owners and visitors with warmth. This home is perfect for these homeowners, and fits right in with the nature surrounding the home!
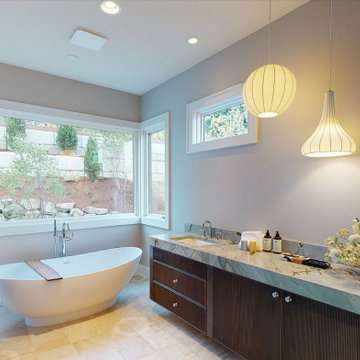
Marble is used to add interest and whimsy to this extra long bathroom vanity.
Design ideas for an expansive contemporary master bathroom in Portland with flat-panel cabinets, brown cabinets, a freestanding tub, grey walls, marble floors, an undermount sink, marble benchtops, beige floor, green benchtops, a niche, a double vanity and a floating vanity.
Design ideas for an expansive contemporary master bathroom in Portland with flat-panel cabinets, brown cabinets, a freestanding tub, grey walls, marble floors, an undermount sink, marble benchtops, beige floor, green benchtops, a niche, a double vanity and a floating vanity.
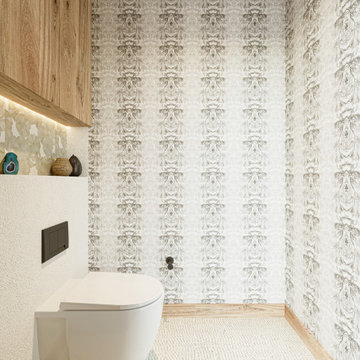
A bespoke bathroom designed to meld into the vast greenery of the outdoors. White oak cabinetry, onyx countertops, and backsplash, custom black metal mirrors and textured natural stone floors. The water closet features wallpaper from Kale Tree shop.
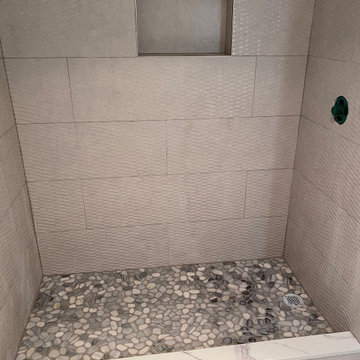
Design ideas for a small contemporary 3/4 bathroom with flat-panel cabinets, white cabinets, a double shower, a one-piece toilet, gray tile, stone tile, green walls, ceramic floors, an undermount sink, quartzite benchtops, white floor, a sliding shower screen, green benchtops, a niche, a single vanity, a built-in vanity and decorative wall panelling.
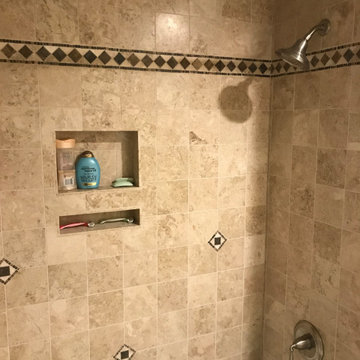
Mid-sized transitional kids bathroom in New York with shaker cabinets, medium wood cabinets, an alcove tub, a shower/bathtub combo, a two-piece toilet, beige tile, porcelain tile, beige walls, porcelain floors, an undermount sink, granite benchtops, multi-coloured floor, an open shower, green benchtops, a niche, a single vanity and a built-in vanity.
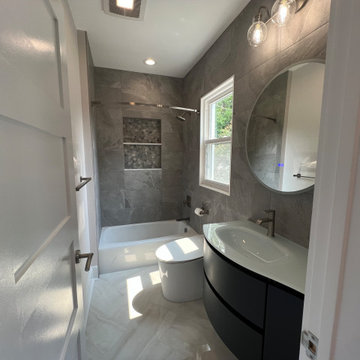
New full bath. Floating vanity, glass sink top, lighted mirror, custom toilet.
Design ideas for a small modern bathroom in New York with flat-panel cabinets, blue cabinets, an alcove tub, a shower/bathtub combo, a one-piece toilet, gray tile, porcelain tile, grey walls, porcelain floors, an integrated sink, glass benchtops, beige floor, green benchtops, a niche, a single vanity and a floating vanity.
Design ideas for a small modern bathroom in New York with flat-panel cabinets, blue cabinets, an alcove tub, a shower/bathtub combo, a one-piece toilet, gray tile, porcelain tile, grey walls, porcelain floors, an integrated sink, glass benchtops, beige floor, green benchtops, a niche, a single vanity and a floating vanity.
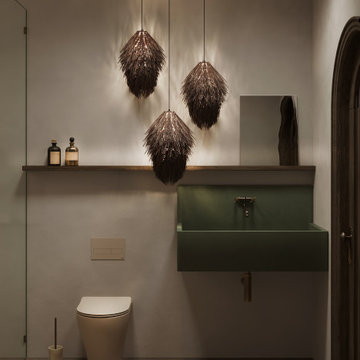
Mid-sized mediterranean master bathroom in Los Angeles with green cabinets, an open shower, a wall-mount toilet, grey walls, concrete floors, soapstone benchtops, grey floor, an open shower, green benchtops, a niche, a single vanity and a floating vanity.
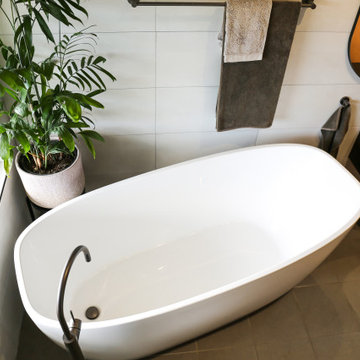
Contemporary farm house renovation.
Photo of a large contemporary master bathroom in Other with furniture-like cabinets, dark wood cabinets, a freestanding tub, an open shower, a one-piece toilet, beige tile, ceramic tile, white walls, ceramic floors, a vessel sink, soapstone benchtops, multi-coloured floor, an open shower, green benchtops, a niche, a single vanity, a floating vanity, vaulted and planked wall panelling.
Photo of a large contemporary master bathroom in Other with furniture-like cabinets, dark wood cabinets, a freestanding tub, an open shower, a one-piece toilet, beige tile, ceramic tile, white walls, ceramic floors, a vessel sink, soapstone benchtops, multi-coloured floor, an open shower, green benchtops, a niche, a single vanity, a floating vanity, vaulted and planked wall panelling.
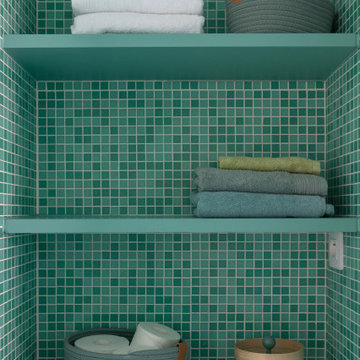
Inspiration for a small contemporary 3/4 bathroom in Paris with open cabinets, green cabinets, an undermount tub, a wall-mount toilet, green tile, mosaic tile, green walls, mosaic tile floors, an undermount sink, tile benchtops, green floor, green benchtops, a niche, a single vanity and a floating vanity.
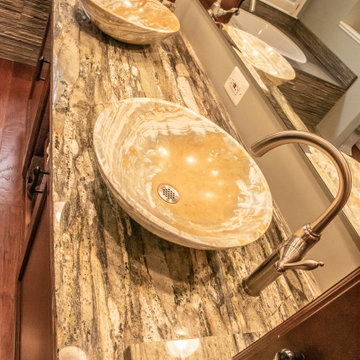
This is an example of a large country master bathroom in Baltimore with recessed-panel cabinets, medium wood cabinets, a drop-in tub, a double shower, gray tile, stone tile, green walls, dark hardwood floors, a vessel sink, granite benchtops, brown floor, a hinged shower door, green benchtops, a niche, a double vanity and a built-in vanity.
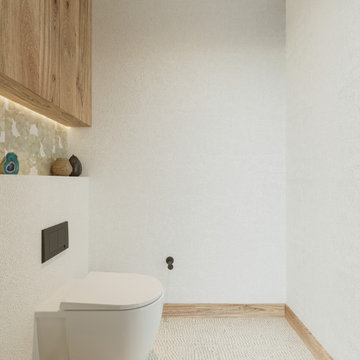
A bespoke bathroom designed to meld into the vast greenery of the outdoors. White oak cabinetry, onyx countertops, and backsplash, custom black metal mirrors and textured natural stone floors. The water closet features wallpaper from Kale Tree shop.
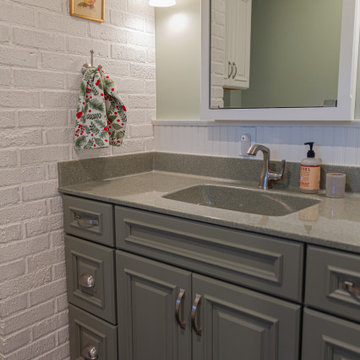
This is an example of a mid-sized traditional master bathroom in Other with raised-panel cabinets, green cabinets, an alcove shower, a two-piece toilet, gray tile, stone slab, green walls, vinyl floors, an integrated sink, solid surface benchtops, black floor, a shower curtain, green benchtops, a niche, a single vanity, a built-in vanity and brick walls.
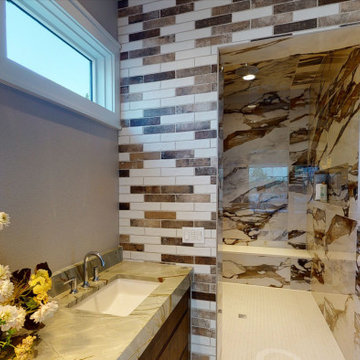
Brown and green tile accents in marble in this custom bathroom designed to our client's exact specifications.
This is an example of an expansive contemporary master bathroom in Portland with flat-panel cabinets, brown cabinets, a freestanding tub, grey walls, marble floors, an undermount sink, marble benchtops, beige floor, green benchtops, a niche, a double vanity and a floating vanity.
This is an example of an expansive contemporary master bathroom in Portland with flat-panel cabinets, brown cabinets, a freestanding tub, grey walls, marble floors, an undermount sink, marble benchtops, beige floor, green benchtops, a niche, a double vanity and a floating vanity.
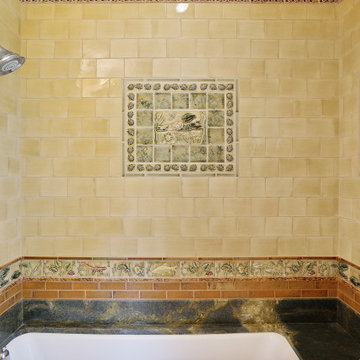
This custom home, sitting above the City within the hills of Corvallis, was carefully crafted with attention to the smallest detail. The homeowners came to us with a vision of their dream home, and it was all hands on deck between the G. Christianson team and our Subcontractors to create this masterpiece! Each room has a theme that is unique and complementary to the essence of the home, highlighted in the Swamp Bathroom and the Dogwood Bathroom. The home features a thoughtful mix of materials, using stained glass, tile, art, wood, and color to create an ambiance that welcomes both the owners and visitors with warmth. This home is perfect for these homeowners, and fits right in with the nature surrounding the home!
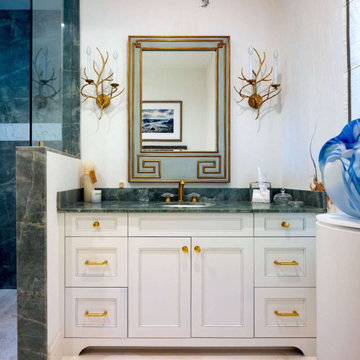
Guest Bathroom
Photo of a large transitional 3/4 bathroom in Other with beaded inset cabinets, white cabinets, a double shower, white tile, marble, white walls, an undermount sink, marble benchtops, an open shower, green benchtops, a niche, a single vanity and a built-in vanity.
Photo of a large transitional 3/4 bathroom in Other with beaded inset cabinets, white cabinets, a double shower, white tile, marble, white walls, an undermount sink, marble benchtops, an open shower, green benchtops, a niche, a single vanity and a built-in vanity.
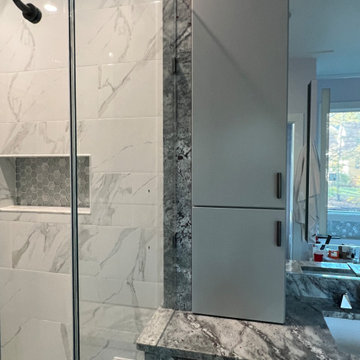
Photo of a bathroom in Raleigh with flat-panel cabinets, white cabinets, a curbless shower, ceramic tile, white walls, an undermount sink, engineered quartz benchtops, a hinged shower door, green benchtops, a niche, a double vanity and a built-in vanity.
Bathroom Design Ideas with Green Benchtops and a Niche
2