Bathroom Design Ideas with Green Cabinets and a Freestanding Vanity
Refine by:
Budget
Sort by:Popular Today
81 - 100 of 475 photos
Item 1 of 3

Photo of a mid-sized mediterranean bathroom in Houston with green cabinets, an alcove tub, beige tile, porcelain tile, beige walls, porcelain floors, an undermount sink, beige floor, black benchtops, a single vanity, a freestanding vanity, furniture-like cabinets, a shower/bathtub combo, soapstone benchtops and an open shower.
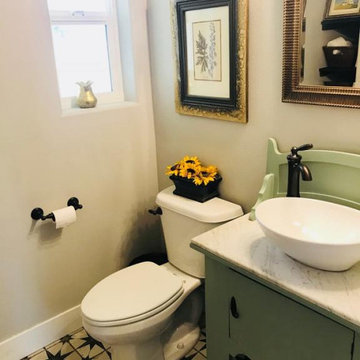
Inspiration for a mid-sized country 3/4 bathroom in Other with flat-panel cabinets, green cabinets, an alcove shower, a one-piece toilet, yellow tile, ceramic tile, grey walls, porcelain floors, a vessel sink, marble benchtops, multi-coloured floor, a shower curtain, white benchtops, a single vanity and a freestanding vanity.
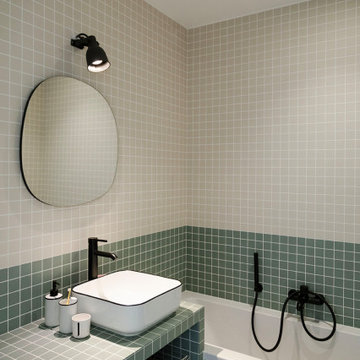
Dans cet appartement familial de 150 m², l’objectif était de rénover l’ensemble des pièces pour les rendre fonctionnelles et chaleureuses, en associant des matériaux naturels à une palette de couleurs harmonieuses.
Dans la cuisine et le salon, nous avons misé sur du bois clair naturel marié avec des tons pastel et des meubles tendance. De nombreux rangements sur mesure ont été réalisés dans les couloirs pour optimiser tous les espaces disponibles. Le papier peint à motifs fait écho aux lignes arrondies de la porte verrière réalisée sur mesure.
Dans les chambres, on retrouve des couleurs chaudes qui renforcent l’esprit vacances de l’appartement. Les salles de bain et la buanderie sont également dans des tons de vert naturel associés à du bois brut. La robinetterie noire, toute en contraste, apporte une touche de modernité. Un appartement où il fait bon vivre !
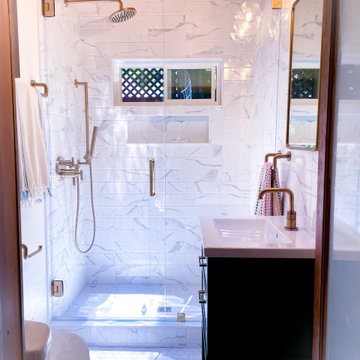
Photo of a small modern bathroom in San Francisco with shaker cabinets, green cabinets, an alcove shower, a one-piece toilet, white tile, porcelain tile, white walls, porcelain floors, an undermount sink, engineered quartz benchtops, white floor, a hinged shower door, white benchtops, a niche, a single vanity, a freestanding vanity and wood.
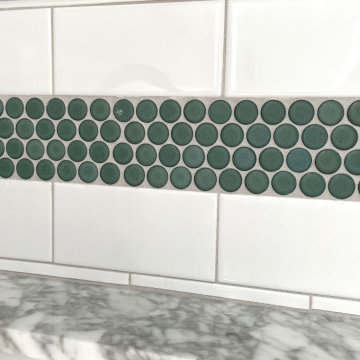
Our clients wanted a REAL master bathroom with enough space for both of them to be in there at the same time. Their house, built in the 1940’s, still had plenty of the original charm, but also had plenty of its original tiny spaces that just aren’t very functional for modern life.
The original bathroom had a tiny stall shower, and just a single vanity with very limited storage and counter space. Not to mention kitschy pink subway tile on every wall. With some creative reconfiguring, we were able to reclaim about 25 square feet of space from the bedroom. Which gave us the space we needed to introduce a double vanity with plenty of storage, and a HUGE walk-in shower that spans the entire length of the new bathroom!
While we knew we needed to stay true to the original character of the house, we also wanted to bring in some modern flair! Pairing strong graphic floor tile with some subtle (and not so subtle) green tones gave us the perfect blend of classic sophistication with a modern glow up.
Our clients were thrilled with the look of their new space, and were even happier about how large and open it now feels!
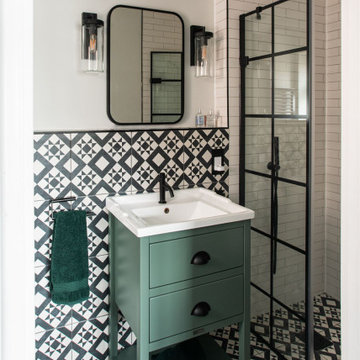
Black and White En-Suite bathroom with Crittall Style shower doors.
Small traditional bathroom in Hertfordshire with recessed-panel cabinets, green cabinets, an alcove shower, a wall-mount toilet, ceramic tile, grey walls, an integrated sink, quartzite benchtops, multi-coloured floor, a hinged shower door, white benchtops, a single vanity and a freestanding vanity.
Small traditional bathroom in Hertfordshire with recessed-panel cabinets, green cabinets, an alcove shower, a wall-mount toilet, ceramic tile, grey walls, an integrated sink, quartzite benchtops, multi-coloured floor, a hinged shower door, white benchtops, a single vanity and a freestanding vanity.
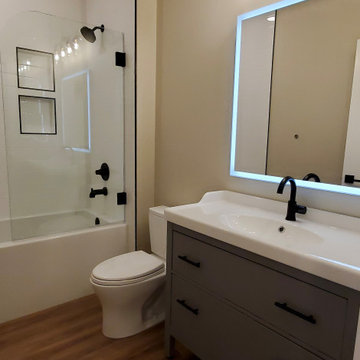
The modern farmhouse bathroom is complete with a shower/tub combination with two niches built into the shower trimmed with black to add drama to the space. A vanity is lit by not only a mirror, but by a 3 globe golden accented light as well.
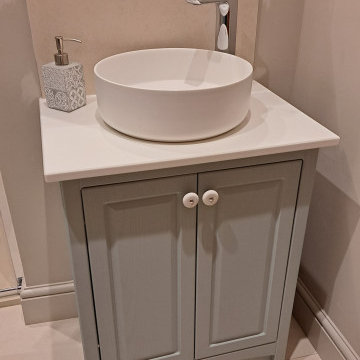
An elegantly adapted Downton vanity unit, with a solid surface worktop and sit-on bowl.
Design ideas for a small traditional master bathroom in Oxfordshire with raised-panel cabinets, green cabinets, a one-piece toilet, beige tile, porcelain tile, grey walls, porcelain floors, a vessel sink, solid surface benchtops, beige floor, white benchtops, a freestanding vanity, a drop-in tub, a shower/bathtub combo and a single vanity.
Design ideas for a small traditional master bathroom in Oxfordshire with raised-panel cabinets, green cabinets, a one-piece toilet, beige tile, porcelain tile, grey walls, porcelain floors, a vessel sink, solid surface benchtops, beige floor, white benchtops, a freestanding vanity, a drop-in tub, a shower/bathtub combo and a single vanity.
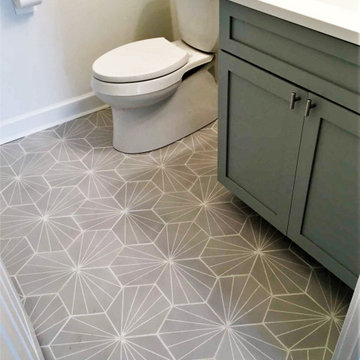
This 1948 Sheffield Neighbors home has seen better days. But the young family living there was ready for something fresh. We gave them exactly that with this master and guest bathrooms remodel. Those bathroom underwent a complete transformation, and looks like a brand new home. It’s a much more usable, aesthetically-pleasing space, and we hope the owners will enjoy it for years to come.
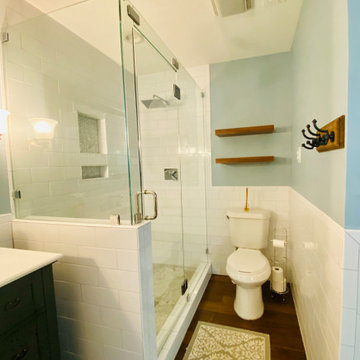
Design ideas for a mid-sized traditional master bathroom in Dallas with green cabinets, white tile, blue walls, brown floor, a hinged shower door, white benchtops, a single vanity, furniture-like cabinets and a freestanding vanity.

Small guest ensuite leading off the guest bedroom.
Carrying the pink and green theme through here and adding interesting details such as mirror with shelf
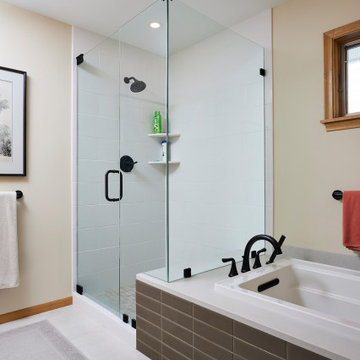
Master bath shower and soaker tub integrated into the design. PAINT: Master bath: Benjamin Moore "White Sand" BM OClO
Design ideas for a mid-sized arts and crafts master bathroom in Minneapolis with flat-panel cabinets, green cabinets, a corner tub, a corner shower, a one-piece toilet, beige tile, cement tiles, an undermount sink, engineered quartz benchtops, beige floor, a hinged shower door, beige benchtops, a single vanity and a freestanding vanity.
Design ideas for a mid-sized arts and crafts master bathroom in Minneapolis with flat-panel cabinets, green cabinets, a corner tub, a corner shower, a one-piece toilet, beige tile, cement tiles, an undermount sink, engineered quartz benchtops, beige floor, a hinged shower door, beige benchtops, a single vanity and a freestanding vanity.
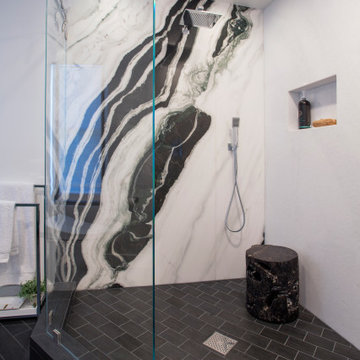
Custom emerald green high gloss vanity is stunning with black and white marble shower slabs, brass harward, white marble countertops, black slate floor tiles and custom roman shades with black and white trim.
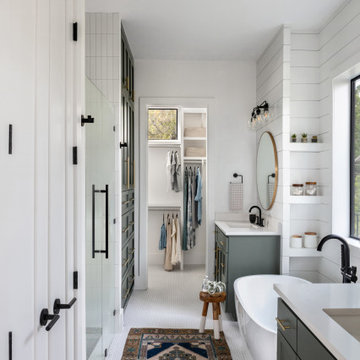
Inspiration for a mid-sized modern master bathroom in Austin with shaker cabinets, green cabinets, a freestanding tub, a double shower, white tile, ceramic tile, white walls, ceramic floors, an undermount sink, quartzite benchtops, white floor, a hinged shower door, white benchtops, a niche, a double vanity, a freestanding vanity and planked wall panelling.
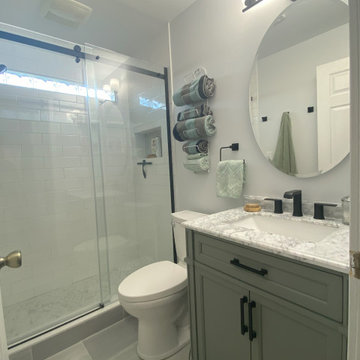
This outdated oak bathroom was updated to reflect a light, modern, clean looking bathroom. The wallpaper and oak trim was removed. The tub became a walk in shower with a glass sliding door. The vanity was replaced with a freestanding vanity and various niches were used to increase space
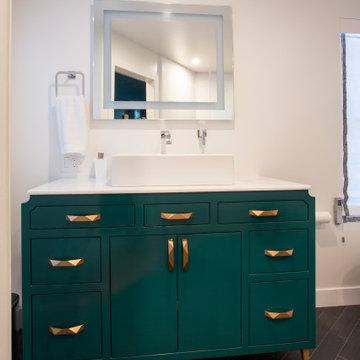
Custom emerald green high gloss vanity is stunning with black and white marble shower slabs, brass harward, white marble countertops, black slate floor tiles and custom roman shades with black and white trim.
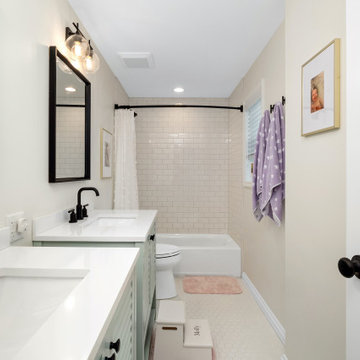
Photo of a mid-sized transitional kids bathroom in St Louis with louvered cabinets, green cabinets, an alcove tub, an alcove shower, a two-piece toilet, beige tile, ceramic tile, beige walls, porcelain floors, an undermount sink, engineered quartz benchtops, white floor, a shower curtain, white benchtops, a double vanity and a freestanding vanity.
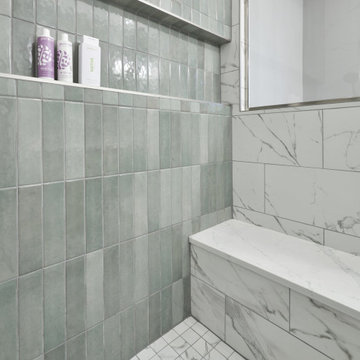
For the Master Bathroom, there was previously a large jacuzzi tub and small shower in the corner of the bathroom. We decided to remove the tub and instead create a larger shower and convert the existing shower into an open linen closet with custom wood shelving.
Further our client asked us for the color green in this bathroom. We then looked for a way to highlight the color green without being overpowering and still keeping it light. We went with a 3×12 jade green subway for an accent wall in the shower in a stacked pattern, keeping it contemporary. We also extended the shower niche from side to side to further emphasize this accent wall and to also give maximum storage inside the shower. We then highlighted and balanced out the jade green with a 12×24 marble porcelain tile running the opposite direction and extending outside the shower to give a grandeur and larger feel. We also made sure to wrap glass all the way around the shower and shower bench to open the space more. We also repeated the same shade of green in the vanity and used polished nickel plumbing fixtures and hardware throughout.
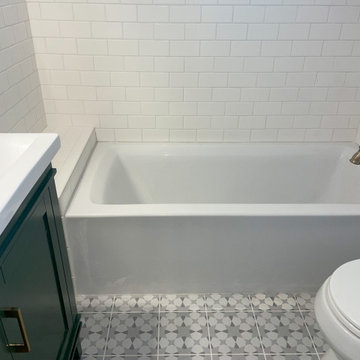
A beautifully renovated bathroom, showcasing a stunning green vanity with gleaming gold hardware. The vanity serves as the focal point of the space, drawing the eye with its rich green hue and eye-catching hardware. The gold accents on the vanity add a touch of glamour and luxury, complementing the understated elegance of the white subway tile shower. The shower walls are covered in crisp white tiles, creating a clean and modern look that is easy to maintain. The use of white subway tiles in the shower is a classic design choice that adds timeless appeal to the space. The combination of the green vanity and gold hardware, along with the white subway tile shower, creates a harmonious color scheme that is both bold and sophisticated. The overall effect is a bathroom that is both functional and visually stunning.

The Primary bathroom was created using universal design. a custom console sink not only creates that authentic Victorian Vibe but it allows for access in a wheel chair. Free standing soaking tub, console sink, wall paper and antique furniture set the tone.
Bathroom Design Ideas with Green Cabinets and a Freestanding Vanity
5