Bathroom Design Ideas with Green Cabinets and a Freestanding Vanity
Refine by:
Budget
Sort by:Popular Today
101 - 120 of 475 photos
Item 1 of 3
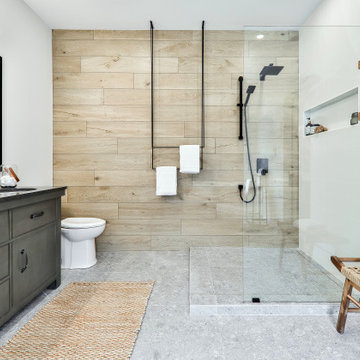
Designer Lyne Brunet
This is an example of a large transitional master bathroom in Montreal with flat-panel cabinets, green cabinets, a freestanding tub, an open shower, a one-piece toilet, white tile, ceramic tile, white walls, terrazzo floors, an undermount sink, quartzite benchtops, grey floor, an open shower, grey benchtops, a niche, a double vanity and a freestanding vanity.
This is an example of a large transitional master bathroom in Montreal with flat-panel cabinets, green cabinets, a freestanding tub, an open shower, a one-piece toilet, white tile, ceramic tile, white walls, terrazzo floors, an undermount sink, quartzite benchtops, grey floor, an open shower, grey benchtops, a niche, a double vanity and a freestanding vanity.
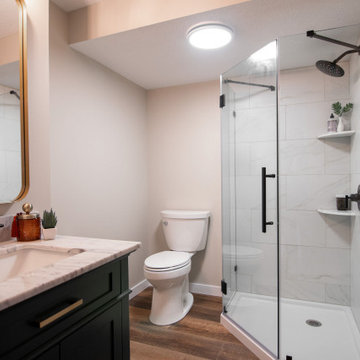
Only a few minutes from the project to the left (Another Minnetonka Finished Basement) this space was just as cluttered, dark, and under utilized.
Done in tandem with Landmark Remodeling, this space had a specific aesthetic: to be warm, with stained cabinetry, gas fireplace, and wet bar.
They also have a musically inclined son who needed a place for his drums and piano. We had amble space to accomodate everything they wanted.
We decided to move the existing laundry to another location, which allowed for a true bar space and two-fold, a dedicated laundry room with folding counter and utility closets.
The existing bathroom was one of the scariest we've seen, but we knew we could save it.
Overall the space was a huge transformation!
Photographer- Height Advantages
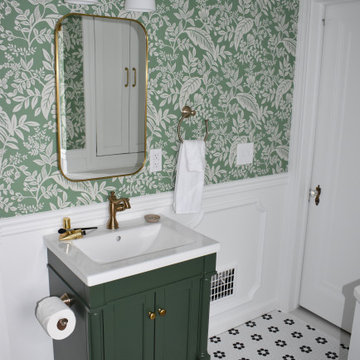
In order to make a hall bathroom stand out you need to work with homeowners with a vision. Mike and Katie had that vision – and our design team shined! We started with a classic black and white mosaic tile floor, brass fixtures and a stunning vanity. We created a custom linen closet with roll out shelves, added vintage wainscoting and topped the space off with Rifle Paper wallpaper. This bathroom is truly a stand out and will endure for years to come.
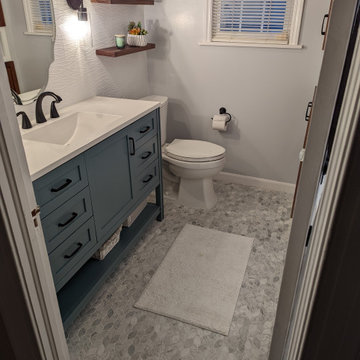
This is an example of a small eclectic bathroom in DC Metro with shaker cabinets, green cabinets, an alcove tub, a shower/bathtub combo, a two-piece toilet, white tile, porcelain tile, grey walls, marble floors, an integrated sink, marble benchtops, grey floor, a shower curtain, white benchtops, a niche, a single vanity, a freestanding vanity, wood and wallpaper.
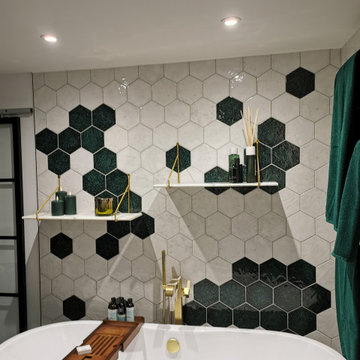
Open plan concept en-suite
Inspiration for a mid-sized contemporary master bathroom in Essex with shaker cabinets, green cabinets, a freestanding tub, an open shower, a one-piece toilet, multi-coloured tile, ceramic tile, white walls, ceramic floors, marble benchtops, black floor, an open shower, white benchtops, a single vanity and a freestanding vanity.
Inspiration for a mid-sized contemporary master bathroom in Essex with shaker cabinets, green cabinets, a freestanding tub, an open shower, a one-piece toilet, multi-coloured tile, ceramic tile, white walls, ceramic floors, marble benchtops, black floor, an open shower, white benchtops, a single vanity and a freestanding vanity.
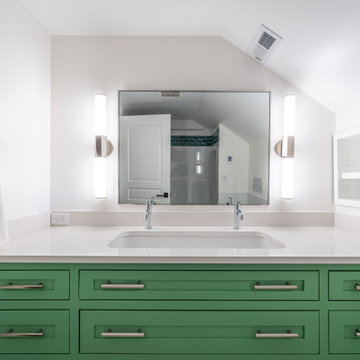
Bright, colorful bathroom featuring a green freestanding vanity, a wall mounted toilet and a tub shower combo. Special details include a trough sink for two, a built in shelf niche and a large format white tile wainscot.
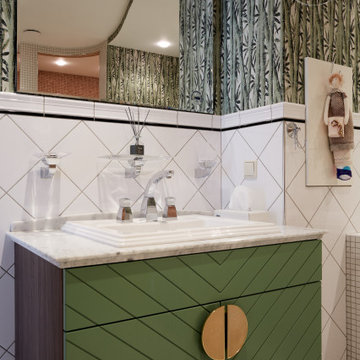
Eclectic bathroom in Moscow with green cabinets, an alcove tub, white tile, green walls, marble benchtops, white floor, white benchtops, a freestanding vanity and wallpaper.
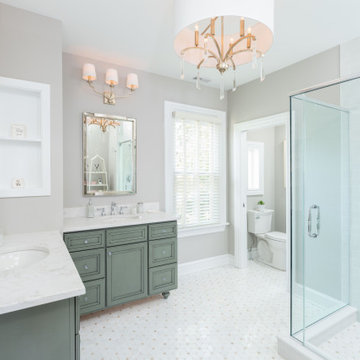
This 1868 Victorian home was transformed to keep the charm of the house but also to bring the bathrooms up to date! We kept the traditional charm and mixed it with some southern charm for this family to enjoy for years to come!
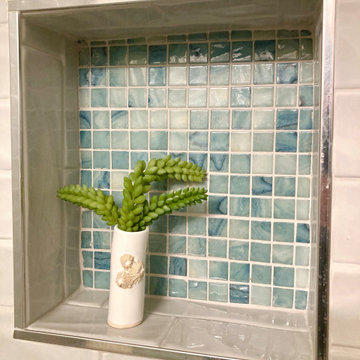
Inspiration for a small beach style master bathroom in Boston with shaker cabinets, an alcove shower, blue tile, blue walls, porcelain floors, an undermount sink, engineered quartz benchtops, a hinged shower door, blue benchtops, a single vanity, green cabinets, a two-piece toilet, subway tile, grey floor and a freestanding vanity.
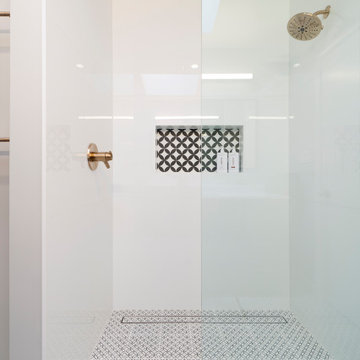
This is an example of a mid-sized transitional kids bathroom in San Francisco with shaker cabinets, green cabinets, grey walls, porcelain floors, an undermount sink, marble benchtops, multi-coloured floor, an open shower, white benchtops, a single vanity and a freestanding vanity.
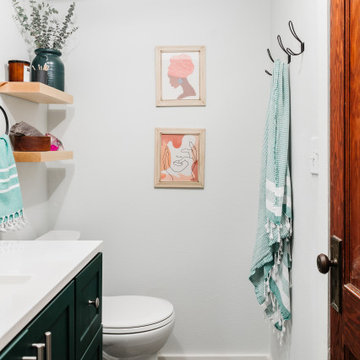
This is an example of a mid-sized contemporary 3/4 bathroom in Denver with flat-panel cabinets, green cabinets, an alcove shower, a one-piece toilet, white walls, cement tiles, an integrated sink, granite benchtops, black floor, a hinged shower door, white benchtops, a single vanity and a freestanding vanity.
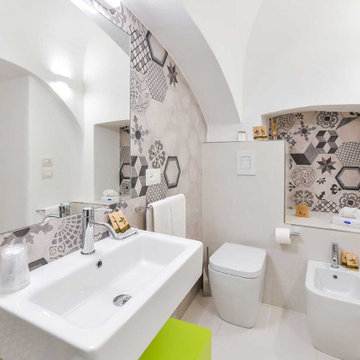
Modern bathroom in Bari with flat-panel cabinets, green cabinets, cement tile, a single vanity, a freestanding vanity, a wall-mount sink, a bidet, white walls, porcelain floors, white floor, a niche and vaulted.
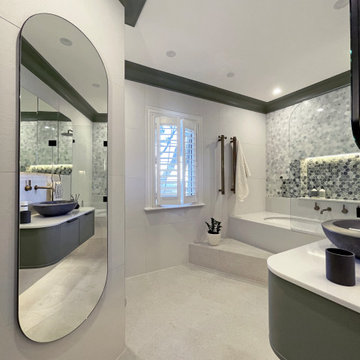
Large contemporary master bathroom in Sydney with shaker cabinets, green cabinets, an undermount tub, a shower/bathtub combo, a wall-mount toilet, white tile, porcelain tile, multi-coloured walls, porcelain floors, a vessel sink, engineered quartz benchtops, beige floor, a hinged shower door, white benchtops, a niche, a single vanity and a freestanding vanity.
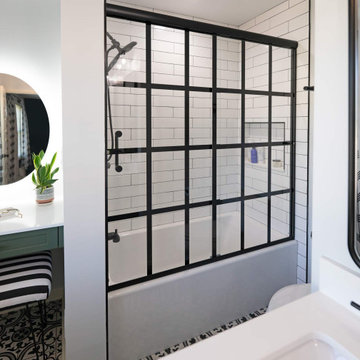
The homeowner’s existing master bath had a single sink where the current vanity/make-up area is and a closet where the current sinks are. It wasn’t much of a master bath.
Design Objectives:
-Two sinks and more counter space
-Separate vanity/make-up area with seating and task lighting
-A pop of color to add character and offset black and white elements
-Fun floor tile that makes a statement
-Define the space as a true master bath
Design challenges included:
-Finding a location for two sinks
-Finding a location for a vanity/make-up area
-Opening up and brightening a small, narrow space
THE RENEWED SPACE
Removing a closet and reorganizing the sink and counter layout in such small space dramatically changed the feel of this bathroom. We also removed a small wall that was at the end of the old closet. With the toilet/shower area opened up, more natural light enters and bounces around the room. The white quartz counters, a lighted mirror and updated lighting above the new sinks contribute greatly to the new open feel. A new door in a slightly shifted doorway is another new feature that brings privacy and a true master bath feel to the suite. Bold black and white elements and a pop color add the kind of statement feel that can be found throughout the rest of the house.

This Fieldstone bathroom vanity in a Moss Green using a the Commerce door style with decorative bottom. Client paired this with wonderful wallpaper and brass accents.
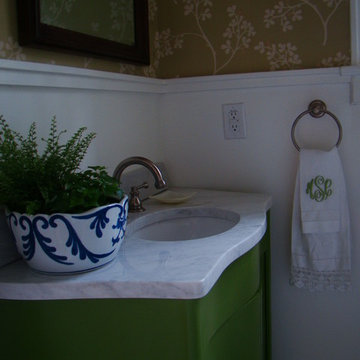
Photos By: Gretchen Opgenorth
Design ideas for a small eclectic 3/4 bathroom in Charlotte with furniture-like cabinets, green cabinets, marble floors, an undermount sink, marble benchtops, white benchtops, a single vanity, a freestanding vanity and wallpaper.
Design ideas for a small eclectic 3/4 bathroom in Charlotte with furniture-like cabinets, green cabinets, marble floors, an undermount sink, marble benchtops, white benchtops, a single vanity, a freestanding vanity and wallpaper.
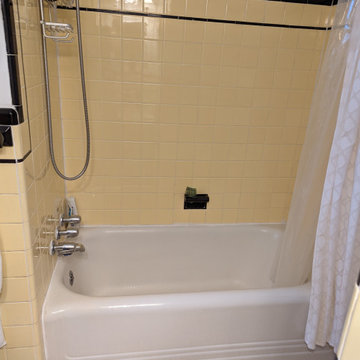
Small eclectic bathroom in DC Metro with shaker cabinets, green cabinets, an alcove tub, a shower/bathtub combo, a two-piece toilet, white tile, porcelain tile, grey walls, marble floors, an integrated sink, marble benchtops, grey floor, a shower curtain, white benchtops, a niche, a single vanity, a freestanding vanity, wood and wallpaper.
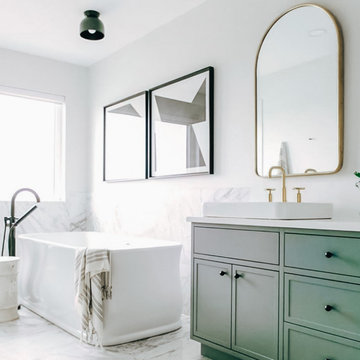
Design ideas for a mid-sized master bathroom in Dallas with flat-panel cabinets, green cabinets, a freestanding tub, multi-coloured tile, marble, white walls, marble floors, an integrated sink, quartzite benchtops, multi-coloured floor, white benchtops, a single vanity, a freestanding vanity and decorative wall panelling.
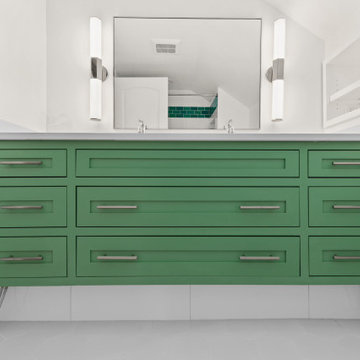
Bright, colorful bathroom featuring a green freestanding vanity, a wall mounted toilet and a tub shower combo. Special details include a trough sink for two, a built in shelf niche and a large format white tile wainscot.
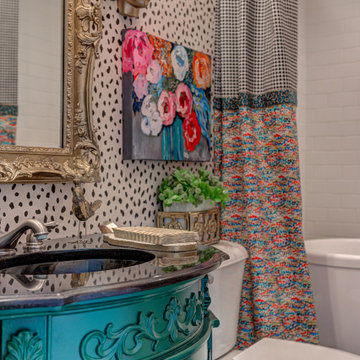
Mid-sized transitional 3/4 bathroom in Oklahoma City with green cabinets, a freestanding tub, a two-piece toilet, multi-coloured walls, ceramic floors, an undermount sink, granite benchtops, multi-coloured floor, black benchtops, a single vanity, a freestanding vanity and wallpaper.
Bathroom Design Ideas with Green Cabinets and a Freestanding Vanity
6