Bathroom Design Ideas with Green Cabinets and a Freestanding Vanity
Sort by:Popular Today
61 - 80 of 475 photos

Our clients wanted a REAL master bathroom with enough space for both of them to be in there at the same time. Their house, built in the 1940’s, still had plenty of the original charm, but also had plenty of its original tiny spaces that just aren’t very functional for modern life.
The original bathroom had a tiny stall shower, and just a single vanity with very limited storage and counter space. Not to mention kitschy pink subway tile on every wall. With some creative reconfiguring, we were able to reclaim about 25 square feet of space from the bedroom. Which gave us the space we needed to introduce a double vanity with plenty of storage, and a HUGE walk-in shower that spans the entire length of the new bathroom!
While we knew we needed to stay true to the original character of the house, we also wanted to bring in some modern flair! Pairing strong graphic floor tile with some subtle (and not so subtle) green tones gave us the perfect blend of classic sophistication with a modern glow up.
Our clients were thrilled with the look of their new space, and were even happier about how large and open it now feels!
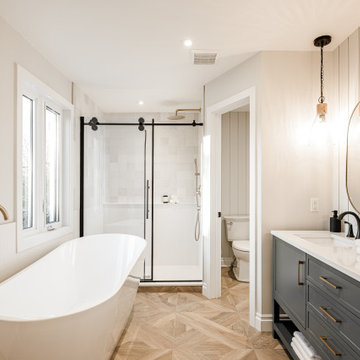
Looking for the the latest home interior and styling trends, this spacious Beaconsfield home will fill you with ideas and inspiration! Having just hit the market, it has some design elements you won't want to live without. From the massive walk-in closet and private master bathroom to a kitchen and family living area large enough to host huge parties and family get-togethers!

Design ideas for a mid-sized modern master bathroom in Austin with shaker cabinets, green cabinets, a freestanding tub, a double shower, white tile, ceramic tile, white walls, ceramic floors, an undermount sink, quartzite benchtops, white floor, a hinged shower door, white benchtops, a niche, a double vanity, a freestanding vanity and planked wall panelling.
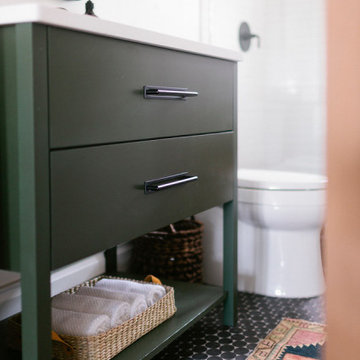
Inspiration for a small 3/4 bathroom in Birmingham with flat-panel cabinets, green cabinets, a one-piece toilet, white tile, cement tile, white walls, porcelain floors, an undermount sink, solid surface benchtops, black floor, white benchtops, a niche, a single vanity, a freestanding vanity and an open shower.
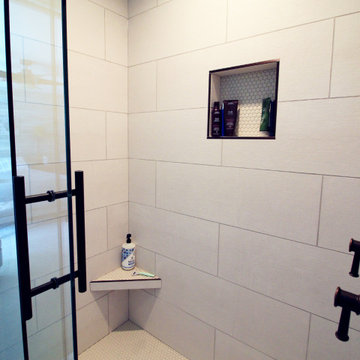
Design ideas for a small eclectic master bathroom in Boise with furniture-like cabinets, green cabinets, an open shower, gray tile, porcelain tile, white walls, porcelain floors, a vessel sink, wood benchtops, grey floor, a sliding shower screen, green benchtops, a niche, a double vanity and a freestanding vanity.
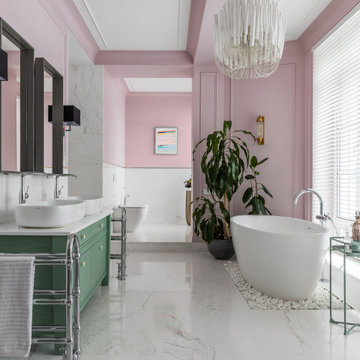
Inspiration for a contemporary master bathroom in Other with green cabinets, a freestanding tub, white tile, pink walls, a vessel sink, white floor, white benchtops, an enclosed toilet, a double vanity, a freestanding vanity and recessed.
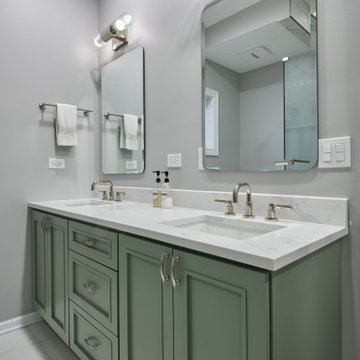
For the Master Bathroom, there was previously a large jacuzzi tub and small shower in the corner of the bathroom. We decided to remove the tub and instead create a larger shower and convert the existing shower into an open linen closet with custom wood shelving.
Further our client asked us for the color green in this bathroom. We then looked for a way to highlight the color green without being overpowering and still keeping it light. We went with a 3×12 jade green subway for an accent wall in the shower in a stacked pattern, keeping it contemporary. We also extended the shower niche from side to side to further emphasize this accent wall and to also give maximum storage inside the shower. We then highlighted and balanced out the jade green with a 12×24 marble porcelain tile running the opposite direction and extending outside the shower to give a grandeur and larger feel. We also made sure to wrap glass all the way around the shower and shower bench to open the space more. We also repeated the same shade of green in the vanity and used polished nickel plumbing fixtures and hardware throughout.
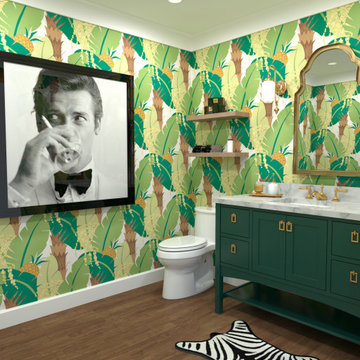
This cheeky powder bath was designed for a client with a fun sense of humor and an affinity for "Old Palm Beach" flair. Hues of green, gold, and black make this bathroom chic, but our artwork and rug provide a sense of whimsy and humor.
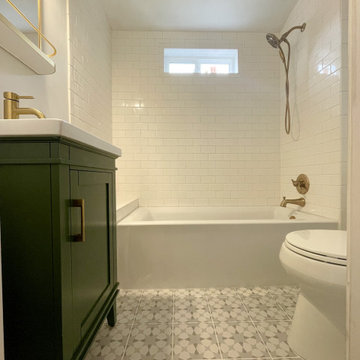
The photo depicts a beautifully renovated bathroom, showcasing a stunning green vanity with gleaming gold hardware. The vanity serves as the focal point of the space, drawing the eye with its rich green hue and eye-catching hardware. The gold accents on the vanity add a touch of glamour and luxury, complementing the understated elegance of the white subway tile shower. The shower walls are covered in crisp white tiles, creating a clean and modern look that is easy to maintain. The use of white subway tiles in the shower is a classic design choice that adds timeless appeal to the space. The combination of the green vanity and gold hardware, along with the white subway tile shower, creates a harmonious color scheme that is both bold and sophisticated.
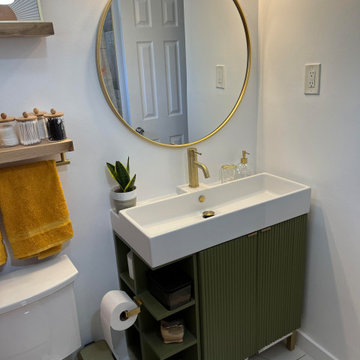
Inspiration for a modern bathroom in Tampa with shaker cabinets, green cabinets, white walls, ceramic floors, a trough sink, white floor, white benchtops, a single vanity and a freestanding vanity.

Inspiration for a small contemporary master bathroom in Atlanta with recessed-panel cabinets, green cabinets, an alcove shower, a two-piece toilet, gray tile, ceramic tile, white walls, porcelain floors, an undermount sink, marble benchtops, grey floor, multi-coloured benchtops, a double vanity and a freestanding vanity.
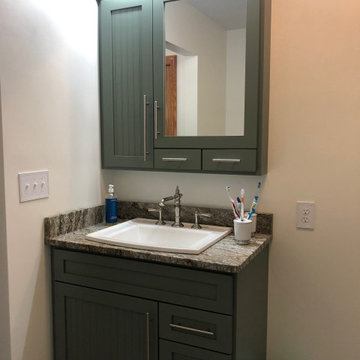
The colors in this farmhouse bath are calming and welcoming.
Inspiration for a small country bathroom in Other with beaded inset cabinets, green cabinets, beige walls, vinyl floors, a drop-in sink, granite benchtops, grey floor, brown benchtops, a single vanity and a freestanding vanity.
Inspiration for a small country bathroom in Other with beaded inset cabinets, green cabinets, beige walls, vinyl floors, a drop-in sink, granite benchtops, grey floor, brown benchtops, a single vanity and a freestanding vanity.
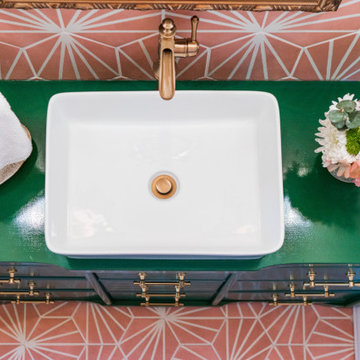
We transformed a nondescript bathroom from the 1980s, with linoleum and a soffit over the dated vanity into a retro-eclectic oasis for the family and their guests.
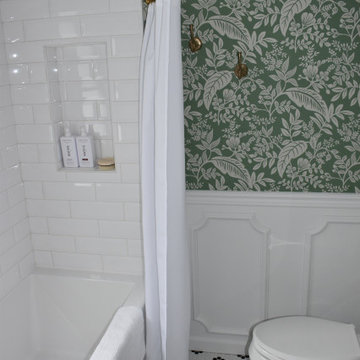
In order to make a hall bathroom stand out you need to work with homeowners with a vision. Mike and Katie had that vision – and our design team shined! We started with a classic black and white mosaic tile floor, brass fixtures and a stunning vanity. We created a custom linen closet with roll out shelves, added vintage wainscoting and topped the space off with Rifle Paper wallpaper. This bathroom is truly a stand out and will endure for years to come.

This is an example of a large midcentury master bathroom in Los Angeles with flat-panel cabinets, green cabinets, a japanese tub, an open shower, green tile, ceramic tile, ceramic floors, terrazzo benchtops, green floor, a hinged shower door, green benchtops, a freestanding vanity, exposed beam and planked wall panelling.

The Primary bathroom was created using universal design. a custom console sink not only creates that authentic Victorian Vibe but it allows for access in a wheel chair.
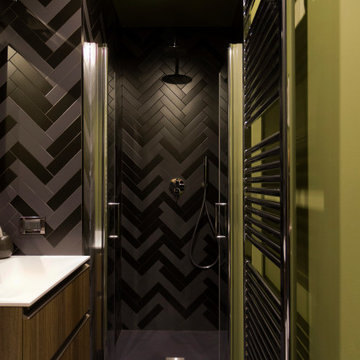
Il bagno di servizio di Mac MaHome è completamente l'opposto rispetto a quello con diretto accesso alla camera. Anche questo è però dotato di tutti i servizi. I soffitti sono stati dipinti come le pareti di un verde oliva. A parete e a pavimento si alternano, con posa a spina di pesce, piastrelle grigie e nere.
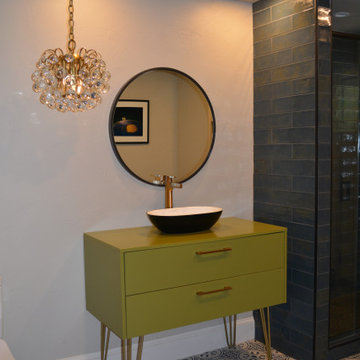
Mid-sized midcentury bathroom in Denver with furniture-like cabinets, green cabinets, an alcove shower, a one-piece toilet, gray tile, grey walls, ceramic floors, a vessel sink, multi-coloured floor, a hinged shower door, green benchtops, a single vanity and a freestanding vanity.
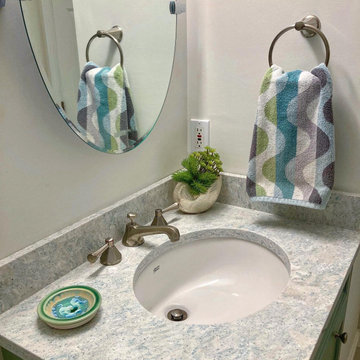
Guest bath coastal style
This is an example of a mid-sized beach style 3/4 bathroom in Boston with shaker cabinets, green cabinets, an alcove shower, a bidet, gray tile, glass tile, green walls, porcelain floors, an undermount sink, engineered quartz benchtops, grey floor, a hinged shower door, blue benchtops, a single vanity and a freestanding vanity.
This is an example of a mid-sized beach style 3/4 bathroom in Boston with shaker cabinets, green cabinets, an alcove shower, a bidet, gray tile, glass tile, green walls, porcelain floors, an undermount sink, engineered quartz benchtops, grey floor, a hinged shower door, blue benchtops, a single vanity and a freestanding vanity.
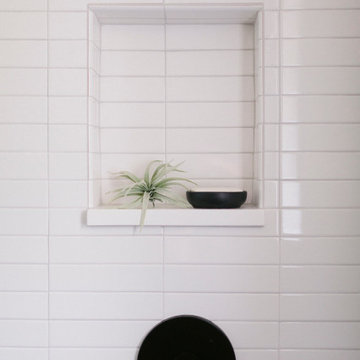
Photo of a small 3/4 bathroom in Birmingham with flat-panel cabinets, green cabinets, a one-piece toilet, white tile, cement tile, white walls, porcelain floors, an undermount sink, solid surface benchtops, black floor, an open shower, white benchtops, a niche, a single vanity and a freestanding vanity.
Bathroom Design Ideas with Green Cabinets and a Freestanding Vanity
4