Bathroom Design Ideas with Green Walls and a Drop-in Sink
Refine by:
Budget
Sort by:Popular Today
81 - 100 of 2,199 photos
Item 1 of 3
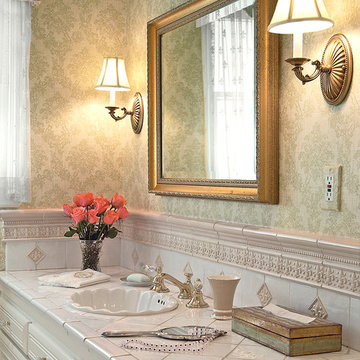
The goal of this remodel was to freshen up a small and dated guest bathroom and create a French-inspired space that integrated nicely with the home’s traditional décor. The bathroom was transformed by selecting a soft color palette, elegant wall covering, new plumbing fixtures, hand-made fleur-de-lis tiles and traditional lighting.
---
Project designed by Pasadena interior design studio Soul Interiors Design. They serve Pasadena, San Marino, La Cañada Flintridge, Sierra Madre, Altadena, and surrounding areas.
---
For more about Soul Interiors Design, click here: https://www.soulinteriorsdesign.com/
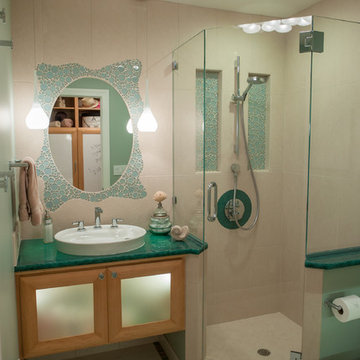
Joel Bartlett
This is an example of a small contemporary bathroom in San Francisco with a drop-in sink, light wood cabinets, glass benchtops, a corner shower, a one-piece toilet, green tile, glass tile and green walls.
This is an example of a small contemporary bathroom in San Francisco with a drop-in sink, light wood cabinets, glass benchtops, a corner shower, a one-piece toilet, green tile, glass tile and green walls.
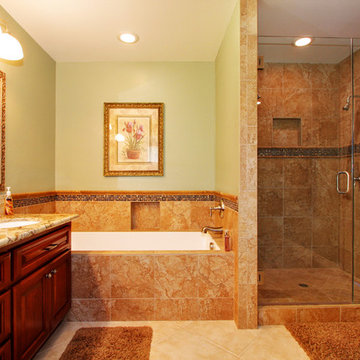
Photo of a traditional master bathroom in Orange County with a drop-in sink, recessed-panel cabinets, medium wood cabinets, granite benchtops, an alcove shower, brown tile, ceramic tile, green walls, ceramic floors and an undermount tub.
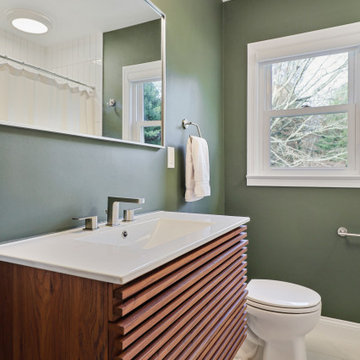
Inspiration for a midcentury bathroom in Baltimore with dark wood cabinets, an alcove tub, white tile, ceramic tile, green walls, ceramic floors, a drop-in sink, quartzite benchtops, white floor, white benchtops, a single vanity and a floating vanity.
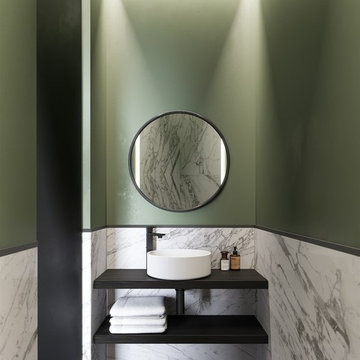
Описание проекта вы найдете на нашем сайте: https://lesh-84.ru/ru/news/ergonomichnaya-kvartira-v-sankt-peterburge
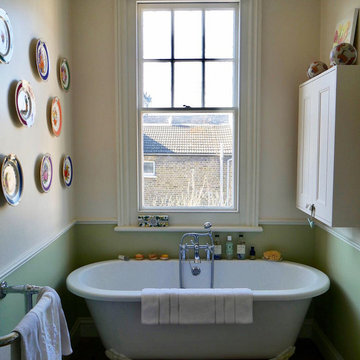
Here is the bathroom styled up before we painted the bath tub, it is still a lovely space but isn't nearly as finished with the bath tub being plane white.

Bagno dei ragazzi, colori e movimenti.
Photo of a small modern kids bathroom in Milan with flat-panel cabinets, blue cabinets, a two-piece toilet, green walls, porcelain floors, a drop-in sink, engineered quartz benchtops, white benchtops, a floating vanity, green tile, mosaic tile, an enclosed toilet, a single vanity, recessed and grey floor.
Photo of a small modern kids bathroom in Milan with flat-panel cabinets, blue cabinets, a two-piece toilet, green walls, porcelain floors, a drop-in sink, engineered quartz benchtops, white benchtops, a floating vanity, green tile, mosaic tile, an enclosed toilet, a single vanity, recessed and grey floor.
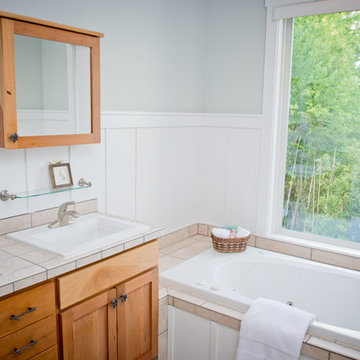
Traditional master bathroom in Other with shaker cabinets, light wood cabinets, a drop-in tub, beige tile, green walls, a drop-in sink, tile benchtops and beige benchtops.
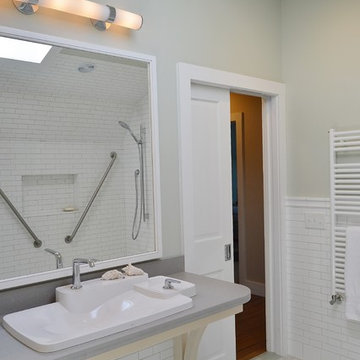
The pocket door and flush threshold allow a wheel chair user to more easily access the bathroom. By cantilevering the vanity the chair can better access the small space. Sink and faucet by Hans Grohe.
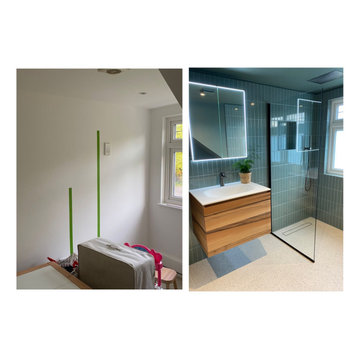
Tiny storage room in the loft transformed into a fully functional guest bathroom. Brushed black fixtures with matt black accessories. Vertical tiles for illusion of height paired with subtle terrazzo floor tiles for a modern yet timeless look. The vanity unit is in walnut with a Corian worktop in Alpine white for easy maintenance.
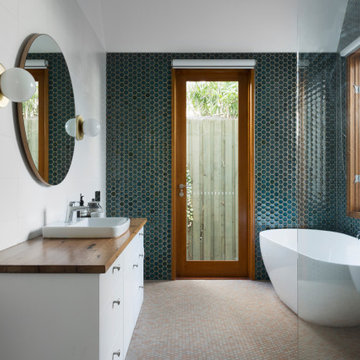
Family bathroom with hexagon tiles to floor and walls. Recycled timber benchtop to vanity.
Inspiration for a mid-sized contemporary kids bathroom in Melbourne with flat-panel cabinets, white cabinets, a freestanding tub, a corner shower, a two-piece toilet, green tile, ceramic tile, green walls, ceramic floors, a drop-in sink, wood benchtops, a hinged shower door, a niche, a single vanity and a built-in vanity.
Inspiration for a mid-sized contemporary kids bathroom in Melbourne with flat-panel cabinets, white cabinets, a freestanding tub, a corner shower, a two-piece toilet, green tile, ceramic tile, green walls, ceramic floors, a drop-in sink, wood benchtops, a hinged shower door, a niche, a single vanity and a built-in vanity.
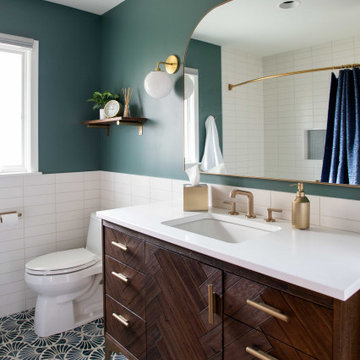
Mid-sized modern 3/4 bathroom in Minneapolis with flat-panel cabinets, distressed cabinets, a drop-in tub, a shower/bathtub combo, a one-piece toilet, white tile, ceramic tile, green walls, cement tiles, a drop-in sink, engineered quartz benchtops, multi-coloured floor, a shower curtain, white benchtops, a single vanity, a freestanding vanity and decorative wall panelling.
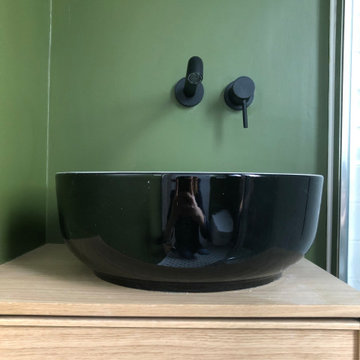
Salle d'au avec toilette, hyper optimisée verte, bois agrémenté d'une mosaïque noir et blanche.
Photo of a small midcentury master bathroom in Paris with light wood cabinets, a corner shower, a wall-mount toilet, green walls, mosaic tile floors, a drop-in sink, wood benchtops, white floor, a hinged shower door, green benchtops, a single vanity and a freestanding vanity.
Photo of a small midcentury master bathroom in Paris with light wood cabinets, a corner shower, a wall-mount toilet, green walls, mosaic tile floors, a drop-in sink, wood benchtops, white floor, a hinged shower door, green benchtops, a single vanity and a freestanding vanity.
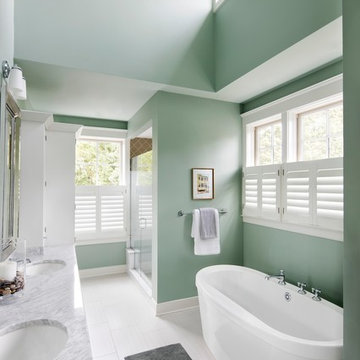
Half the size, all the style. Café Panel Shutters allow for privacy on the bottom half and open, clear views on the upper portion. Functional beauty that is perfect for bathrooms.
See more: https://www.nextdayblinds.com/shutters/hardwood-shutters
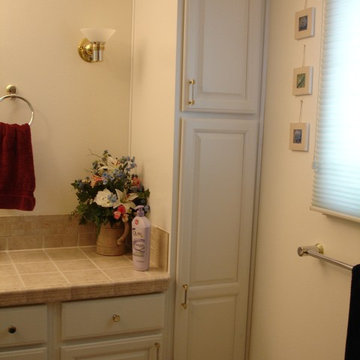
Jacob Harris
Photo of a mid-sized beach style master bathroom in Seattle with a drop-in sink, raised-panel cabinets, white cabinets, tile benchtops, beige tile, ceramic tile, green walls and ceramic floors.
Photo of a mid-sized beach style master bathroom in Seattle with a drop-in sink, raised-panel cabinets, white cabinets, tile benchtops, beige tile, ceramic tile, green walls and ceramic floors.

Luscious Bathroom in Storrington, West Sussex
A luscious green bathroom design is complemented by matt black accents and unique platform for a feature bath.
The Brief
The aim of this project was to transform a former bedroom into a contemporary family bathroom, complete with a walk-in shower and freestanding bath.
This Storrington client had some strong design ideas, favouring a green theme with contemporary additions to modernise the space.
Storage was also a key design element. To help minimise clutter and create space for decorative items an inventive solution was required.
Design Elements
The design utilises some key desirables from the client as well as some clever suggestions from our bathroom designer Martin.
The green theme has been deployed spectacularly, with metro tiles utilised as a strong accent within the shower area and multiple storage niches. All other walls make use of neutral matt white tiles at half height, with William Morris wallpaper used as a leafy and natural addition to the space.
A freestanding bath has been placed central to the window as a focal point. The bathing area is raised to create separation within the room, and three pendant lights fitted above help to create a relaxing ambience for bathing.
Special Inclusions
Storage was an important part of the design.
A wall hung storage unit has been chosen in a Fjord Green Gloss finish, which works well with green tiling and the wallpaper choice. Elsewhere plenty of storage niches feature within the room. These add storage for everyday essentials, decorative items, and conceal items the client may not want on display.
A sizeable walk-in shower was also required as part of the renovation, with designer Martin opting for a Crosswater enclosure in a matt black finish. The matt black finish teams well with other accents in the room like the Vado brassware and Eastbrook towel rail.
Project Highlight
The platformed bathing area is a great highlight of this family bathroom space.
It delivers upon the freestanding bath requirement of the brief, with soothing lighting additions that elevate the design. Wood-effect porcelain floor tiling adds an additional natural element to this renovation.
The End Result
The end result is a complete transformation from the former bedroom that utilised this space.
The client and our designer Martin have combined multiple great finishes and design ideas to create a dramatic and contemporary, yet functional, family bathroom space.
Discover how our expert designers can transform your own bathroom with a free design appointment and quotation. Arrange a free appointment in showroom or online.
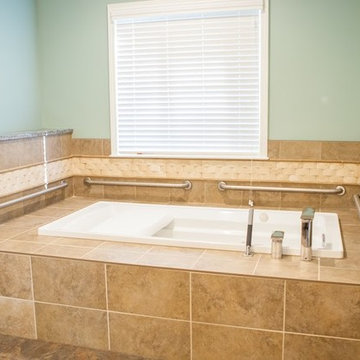
Photo of a mid-sized traditional bathroom in Other with raised-panel cabinets, dark wood cabinets, a drop-in tub, beige tile, ceramic tile, green walls, linoleum floors, a drop-in sink and brown floor.
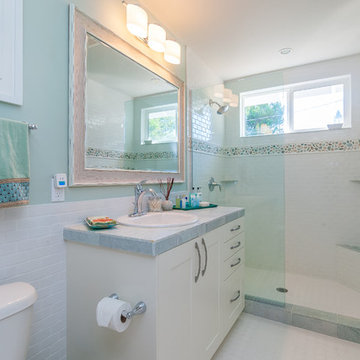
Coastal Home Photography
Photo of a mid-sized beach style master bathroom in Tampa with shaker cabinets, white cabinets, an open shower, a one-piece toilet, porcelain tile, green walls, ceramic floors, a drop-in sink, marble benchtops and white tile.
Photo of a mid-sized beach style master bathroom in Tampa with shaker cabinets, white cabinets, an open shower, a one-piece toilet, porcelain tile, green walls, ceramic floors, a drop-in sink, marble benchtops and white tile.
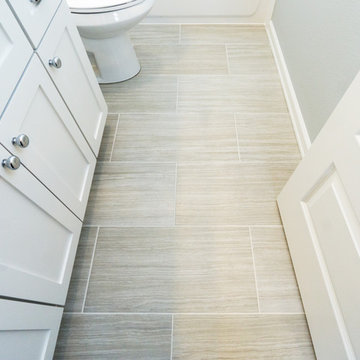
Jason Walchli
Inspiration for a mid-sized traditional master bathroom in Portland with recessed-panel cabinets, white cabinets, a drop-in tub, a shower/bathtub combo, white tile, porcelain tile, green walls, porcelain floors, a drop-in sink and granite benchtops.
Inspiration for a mid-sized traditional master bathroom in Portland with recessed-panel cabinets, white cabinets, a drop-in tub, a shower/bathtub combo, white tile, porcelain tile, green walls, porcelain floors, a drop-in sink and granite benchtops.
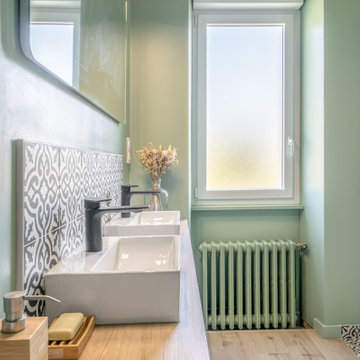
Avec ces matériaux naturels, cette salle de bain nous plonge dans une ambiance de bien-être.
Le bois clair du sol et du meuble bas réchauffe la pièce et rend la pièce apaisante. Cette faïence orientale nous fait voyager à travers les pays orientaux en donnant une touche de charme et d'exotisme à cette pièce.
Tendance, sobre et raffiné, la robinetterie noir mate apporte une touche industrielle à la salle de bain, tout en s'accordant avec le thème de cette salle de bain.
Bathroom Design Ideas with Green Walls and a Drop-in Sink
5